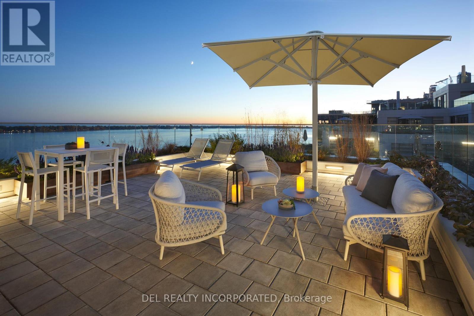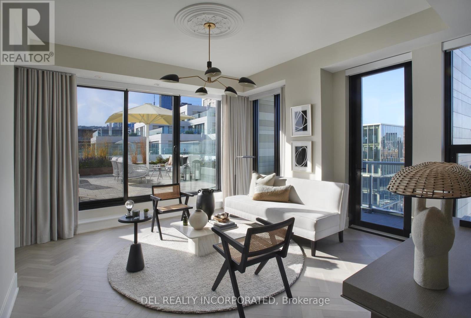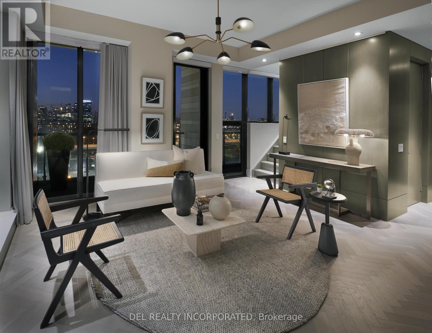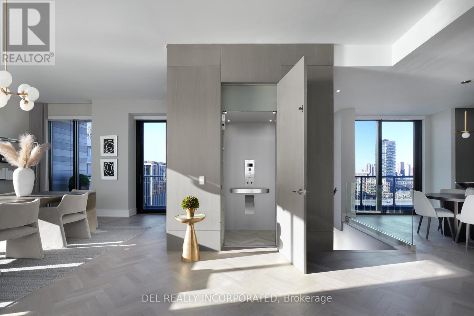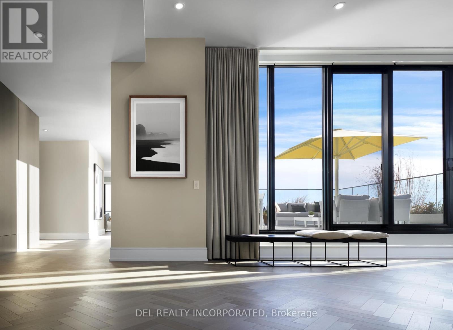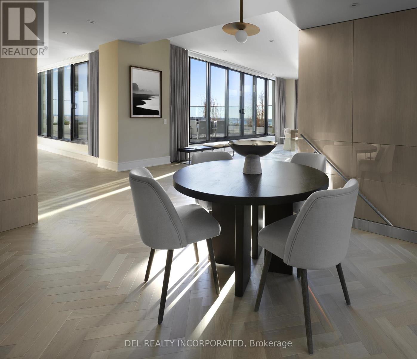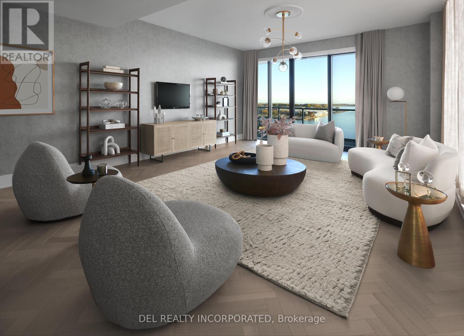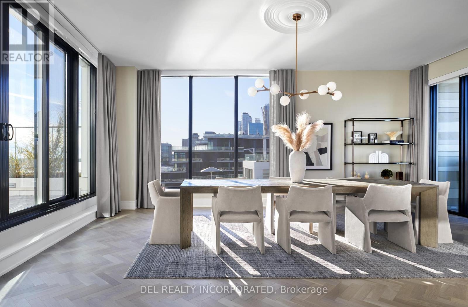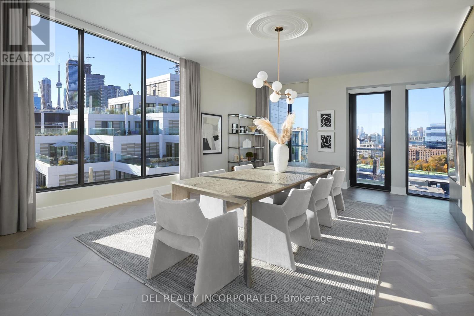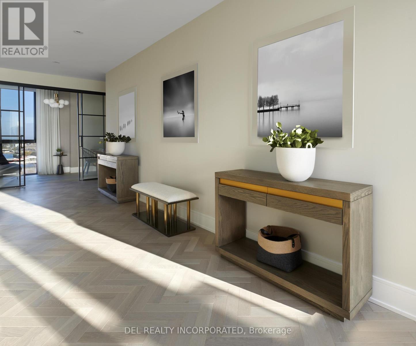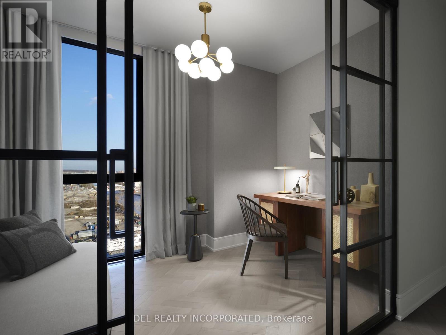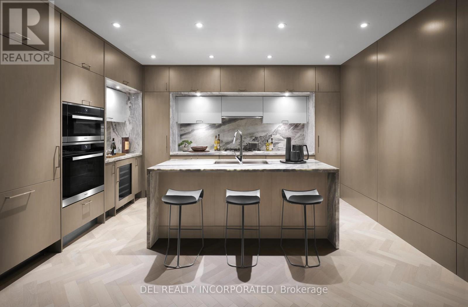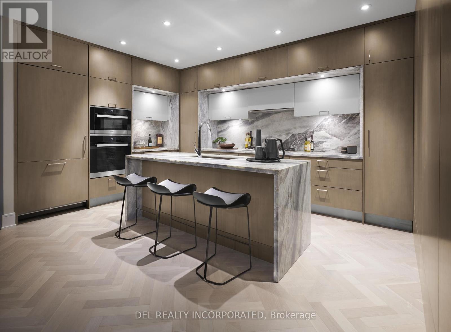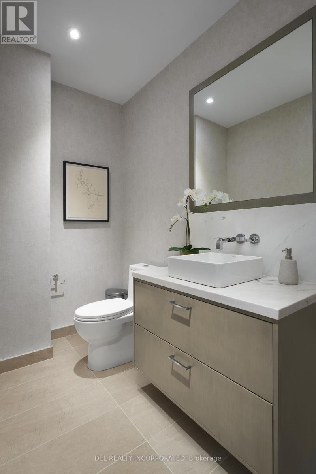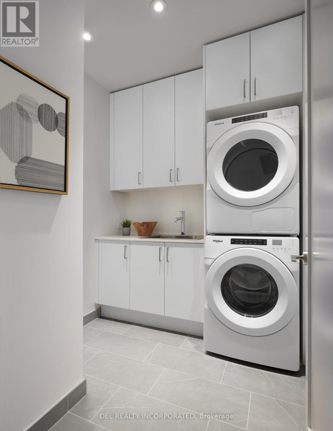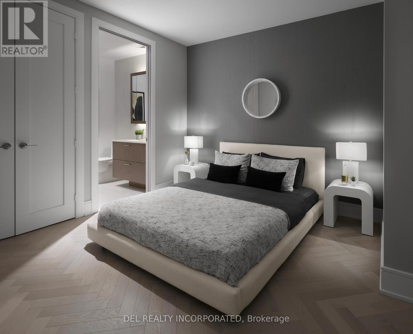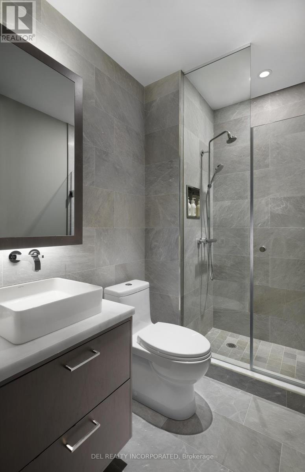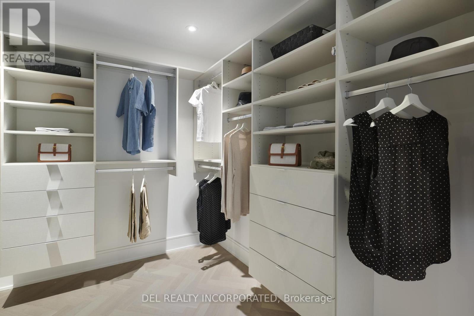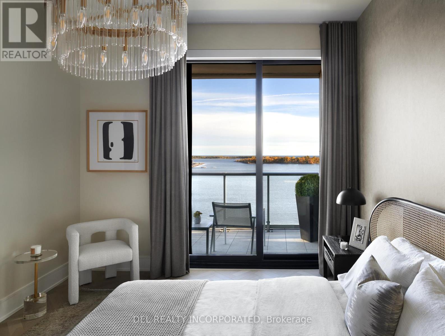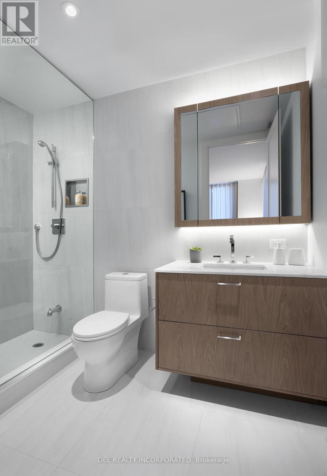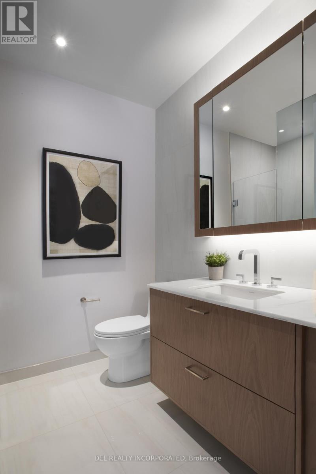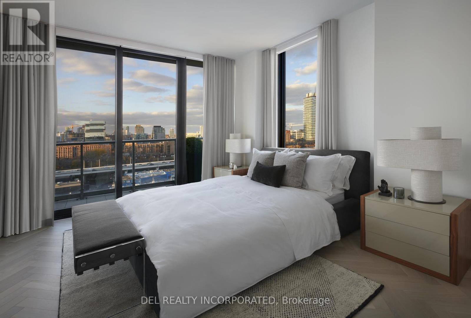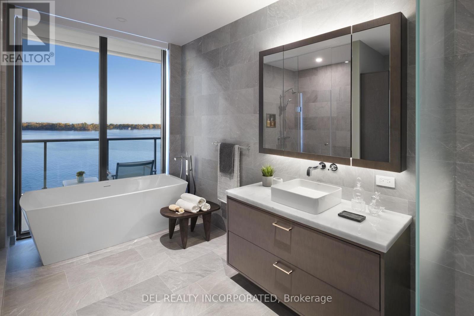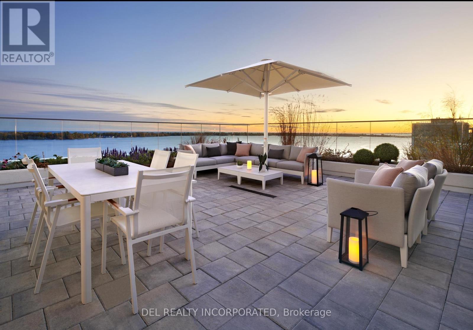#ph12 -118 Merchants' Wharf Toronto, Ontario M5A 1B6
4 Bedroom
5 Bathroom
Outdoor Pool
Central Air Conditioning
Forced Air
Waterfront
$6,350,000Maintenance,
$3,551 Monthly
Maintenance,
$3,551 MonthlyWaterfront living at its finest! Hines Tridel's recently completed Aquabella at Bayside Toronto, PH12 offers 2 levels (in suite elevator) of modern living space with 4,061 sq ft of interior space and another 1,532 sq ft of outdoor space. With 3 bedrooms plus a den and 5 bath, the suite offers unobstructed views of Lake Ontario as well as the unique feature of views north, south, east & west from inside the suite. Needs to be seen to be believed! One of a kind! **** EXTRAS **** Smooth 10' ceilings with paneled wall features. Central Vac. Two parking and locker included. Additional parking is available. Light fixtures, window treatments and electronic blinds included. (id:44788)
Property Details
| MLS® Number | C8232102 |
| Property Type | Single Family |
| Community Name | Waterfront Communities C8 |
| Amenities Near By | Park, Public Transit |
| Parking Space Total | 2 |
| Pool Type | Outdoor Pool |
| Water Front Type | Waterfront |
Building
| Bathroom Total | 5 |
| Bedrooms Above Ground | 3 |
| Bedrooms Below Ground | 1 |
| Bedrooms Total | 4 |
| Amenities | Storage - Locker, Security/concierge, Party Room, Visitor Parking, Exercise Centre |
| Cooling Type | Central Air Conditioning |
| Exterior Finish | Concrete |
| Heating Fuel | Natural Gas |
| Heating Type | Forced Air |
| Type | Apartment |
Parking
| Visitor Parking |
Land
| Acreage | No |
| Land Amenities | Park, Public Transit |
| Surface Water | Lake/pond |
Rooms
| Level | Type | Length | Width | Dimensions |
|---|---|---|---|---|
| Main Level | Foyer | 16.14 m | 14.73 m | 16.14 m x 14.73 m |
| Main Level | Bedroom 3 | 11.97 m | 10.5 m | 11.97 m x 10.5 m |
| Upper Level | Kitchen | 17.65 m | 15.48 m | 17.65 m x 15.48 m |
| Upper Level | Living Room | 22.8 m | 16.63 m | 22.8 m x 16.63 m |
| Upper Level | Dining Room | 23.32 m | 16.3 m | 23.32 m x 16.3 m |
| Upper Level | Primary Bedroom | 14.99 m | 11.97 m | 14.99 m x 11.97 m |
| Upper Level | Bedroom 2 | 13.97 m | 12.5 m | 13.97 m x 12.5 m |
| Upper Level | Den | 10.99 m | 7.97 m | 10.99 m x 7.97 m |
Interested?
Contact us for more information

