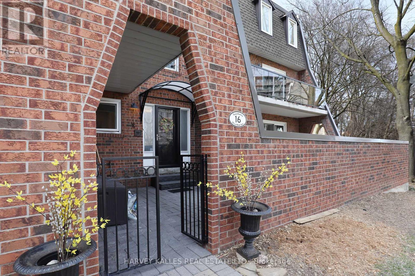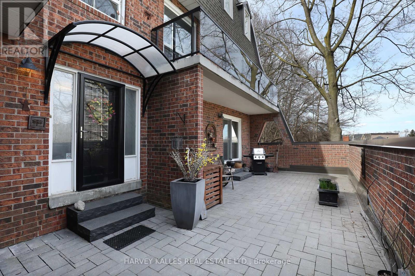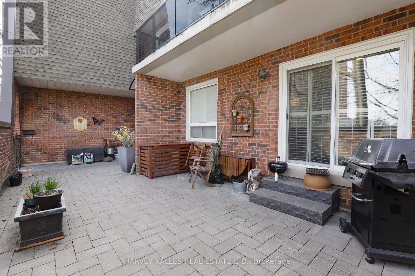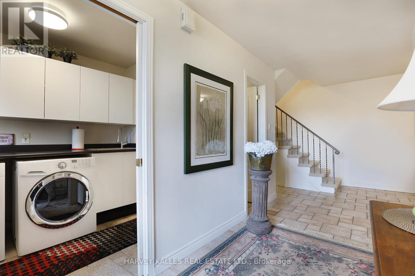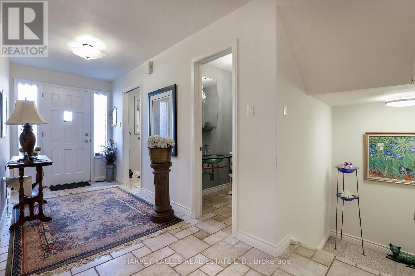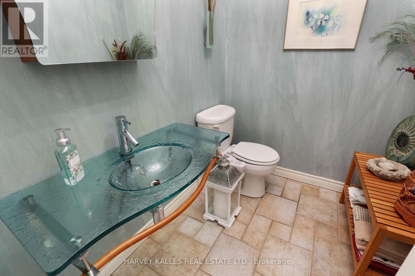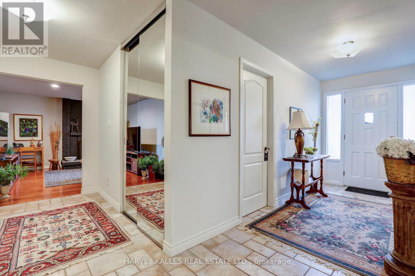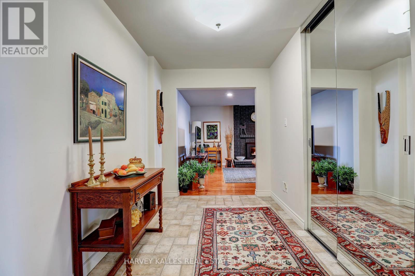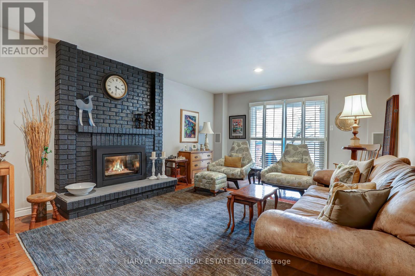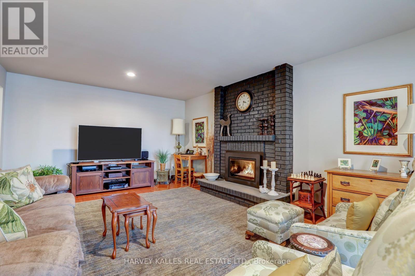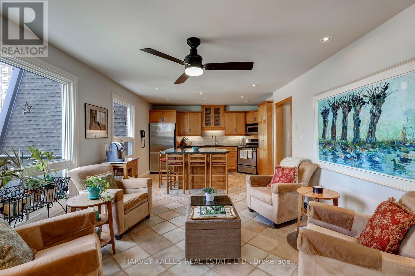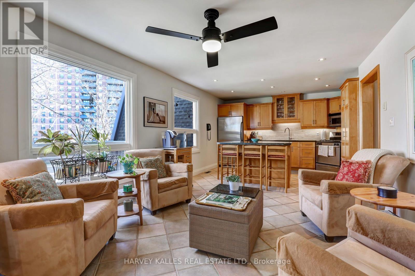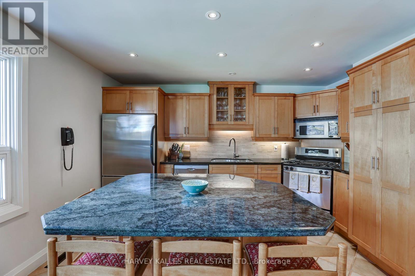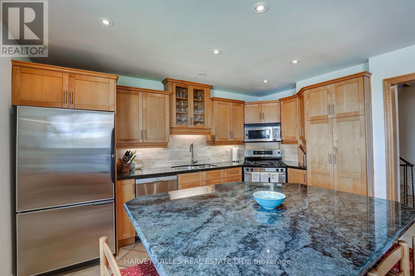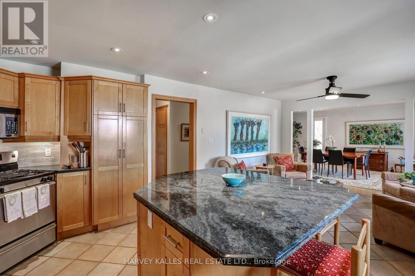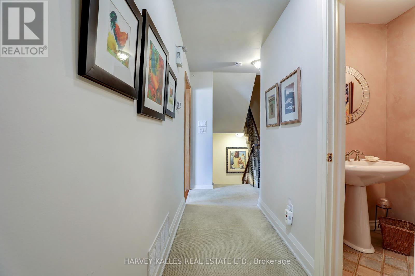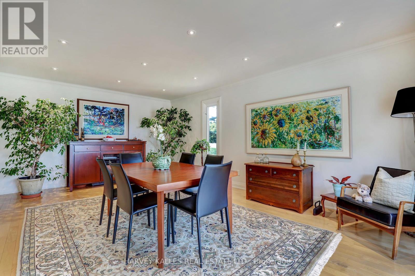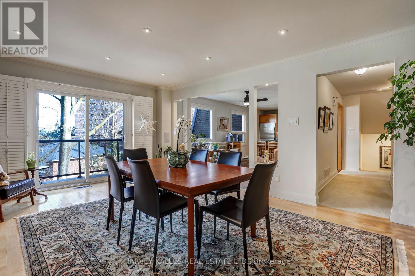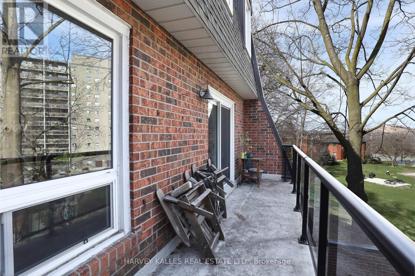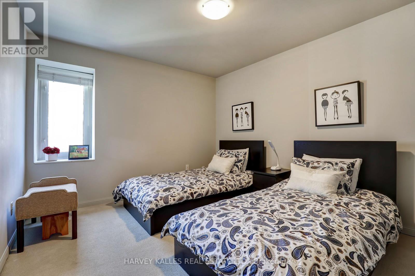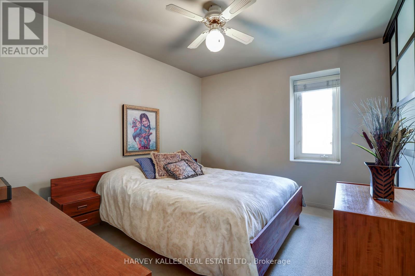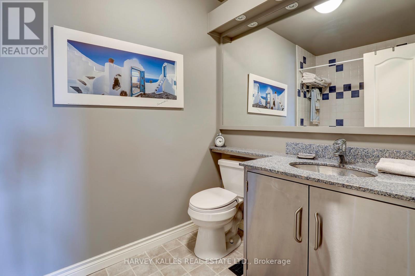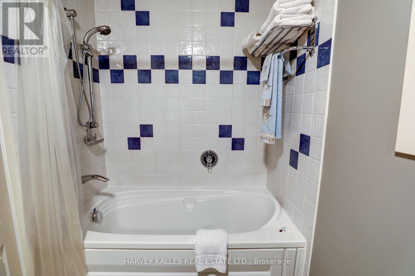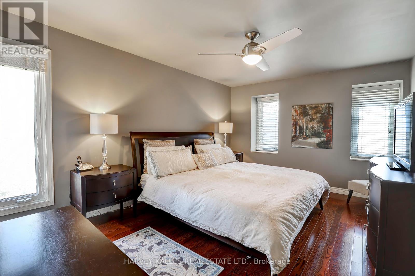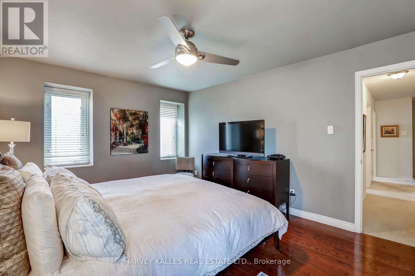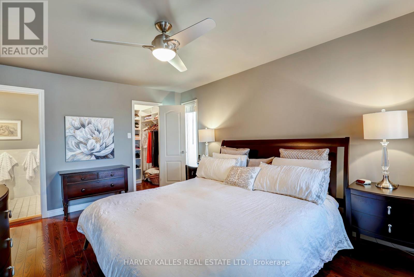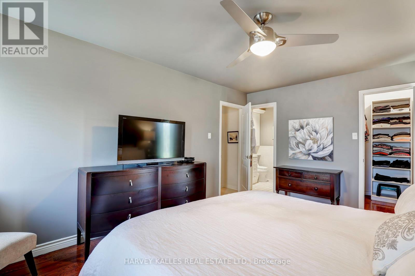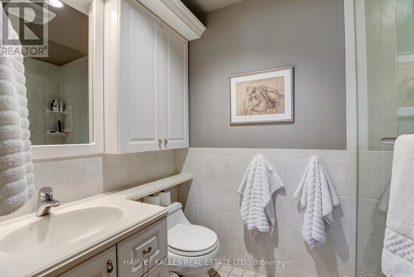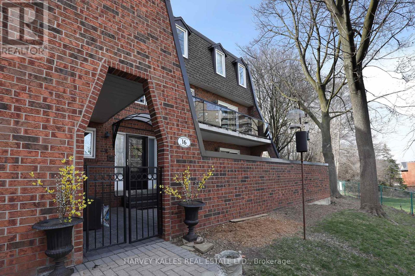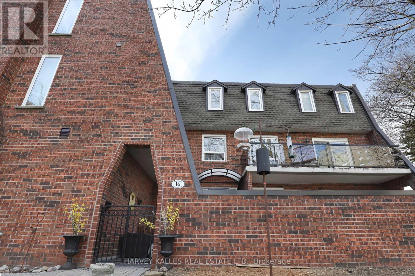3 Bedroom
4 Bathroom
Fireplace
Central Air Conditioning
Forced Air
$6,000 Monthly
Executive short-term rental opportunity in the heart of Etobicoke, available from June 1st for a minimum of three months- maximum five months. Nestled in Village Court, this fully furnished three-bedroom, four-bathroom home offers convenience and comfort for those seeking a temporary residence during renovations, in-between moves, or simply for a summer getaway. Spanning 2400 square feet across three floors, this residence boasts ample space and modern amenities. The main floor features a large family room with a cozy gas fireplace and a walkout to a delightful patio, perfect for relaxing evenings. On the second floor discover breathtaking downtown city views, a spacious dining area, a cozy seating enclave, and a designer kitchen ideal for culinary adventures. Three generously sized bedrooms, including a primary suite complete with a walk-in closet and ensuite bath. Substantial private outdoor space, two terraces, complete w/ BBQ and seating area, perfect for enjoying warm summer nights. Fully furnished unit available for a minimum of 90 days. Lease to end Oct 31. **** EXTRAS **** Located near parks, bike paths, golf courses. Easy access to major highways 401/427 and the UP Express for quick trips to the airport or downtown, this rental ensures comfort and convenience. (id:44788)
Property Details
|
MLS® Number
|
W8230384 |
|
Property Type
|
Single Family |
|
Community Name
|
Humber Heights |
|
Amenities Near By
|
Hospital, Place Of Worship, Public Transit |
|
Community Features
|
Pets Not Allowed |
|
Features
|
Ravine |
|
Parking Space Total
|
2 |
|
View Type
|
View |
Building
|
Bathroom Total
|
4 |
|
Bedrooms Above Ground
|
3 |
|
Bedrooms Total
|
3 |
|
Amenities
|
Picnic Area |
|
Basement Development
|
Unfinished |
|
Basement Type
|
N/a (unfinished) |
|
Cooling Type
|
Central Air Conditioning |
|
Exterior Finish
|
Brick |
|
Fireplace Present
|
Yes |
|
Heating Fuel
|
Natural Gas |
|
Heating Type
|
Forced Air |
|
Type
|
Row / Townhouse |
Parking
Land
|
Acreage
|
No |
|
Land Amenities
|
Hospital, Place Of Worship, Public Transit |
Rooms
| Level |
Type |
Length |
Width |
Dimensions |
|
Second Level |
Kitchen |
7.51 m |
3.39 m |
7.51 m x 3.39 m |
|
Second Level |
Dining Room |
6.25 m |
4.1 m |
6.25 m x 4.1 m |
|
Upper Level |
Primary Bedroom |
4.62 m |
3.49 m |
4.62 m x 3.49 m |
|
Upper Level |
Bedroom 2 |
3.88 m |
3.28 m |
3.88 m x 3.28 m |
|
Upper Level |
Bedroom 3 |
3.36 m |
3.13 m |
3.36 m x 3.13 m |
|
Ground Level |
Family Room |
6.18 m |
4.1 m |
6.18 m x 4.1 m |
|
Ground Level |
Laundry Room |
2.4 m |
1.9 m |
2.4 m x 1.9 m |
https://www.realtor.ca/real-estate/26746081/th16-18-la-rose-ave-toronto-humber-heights

