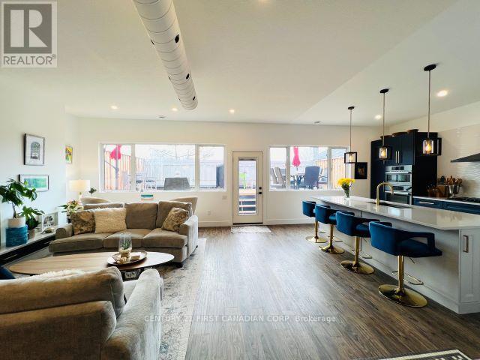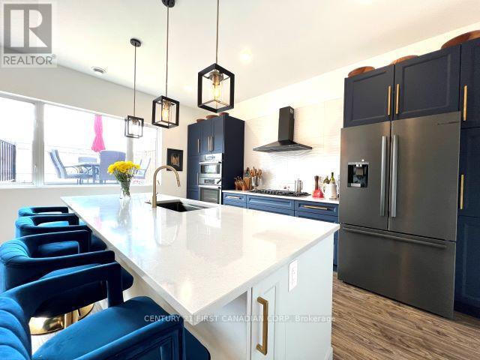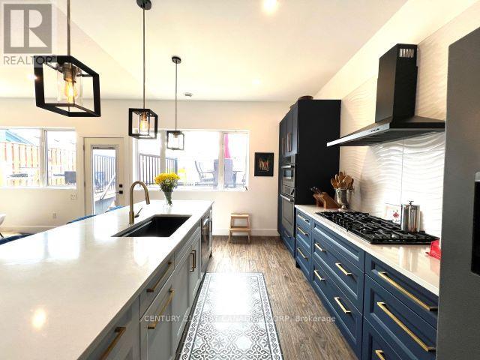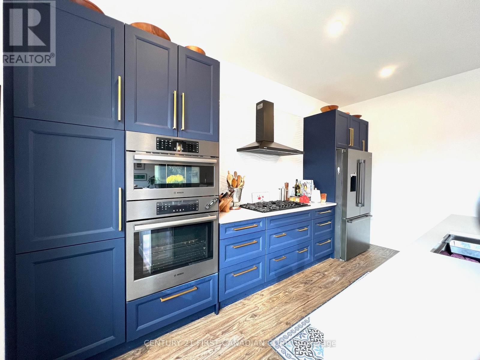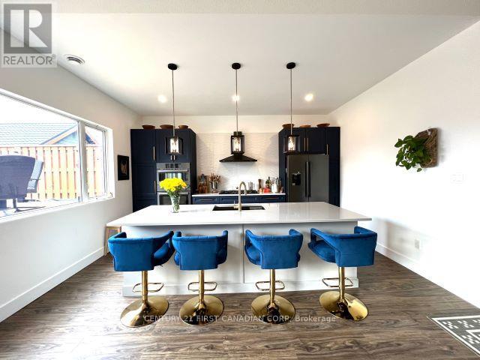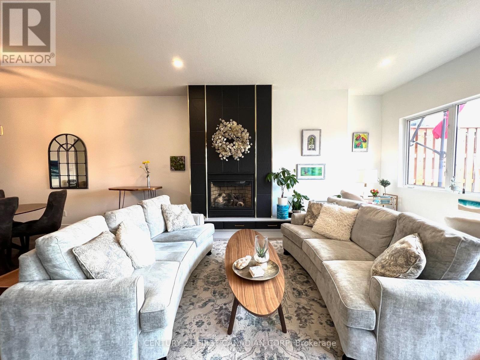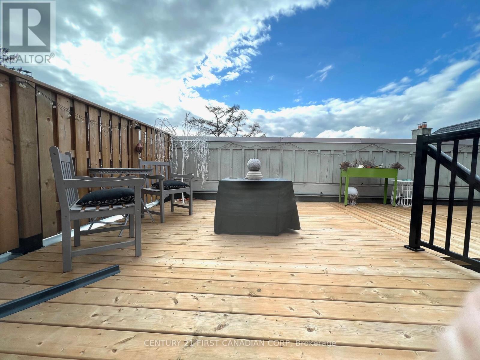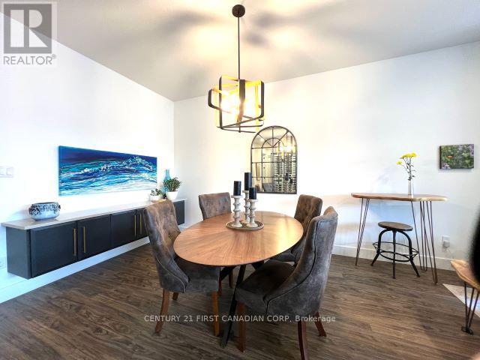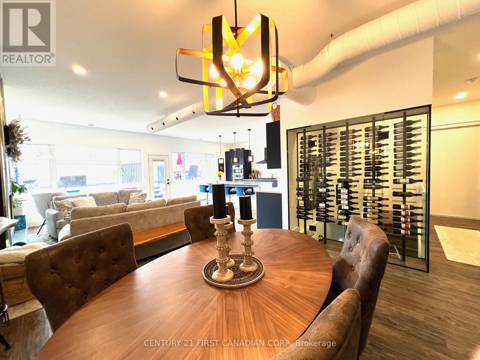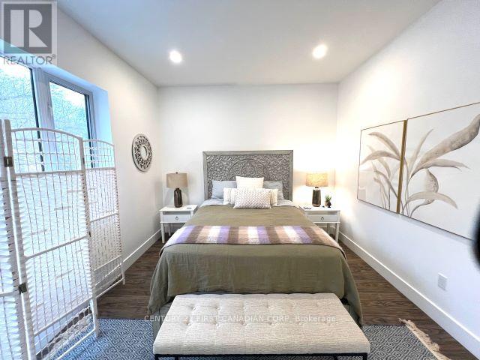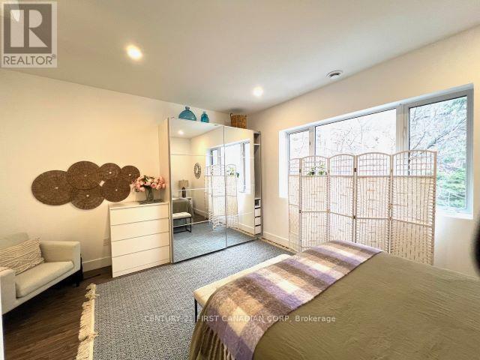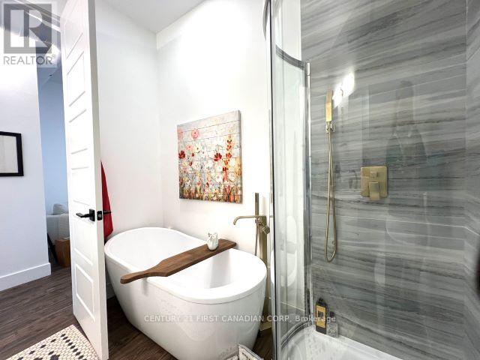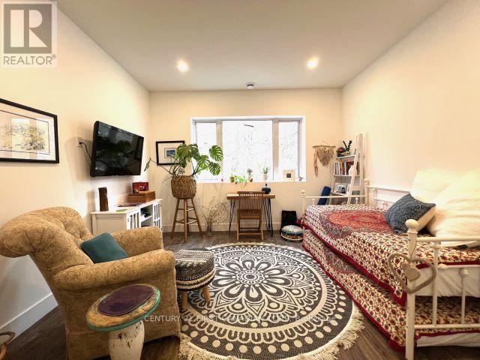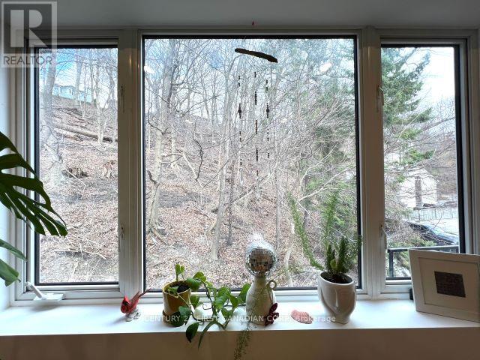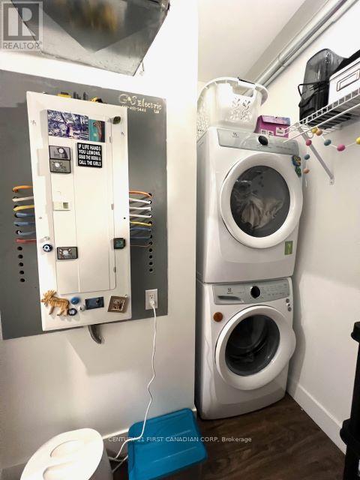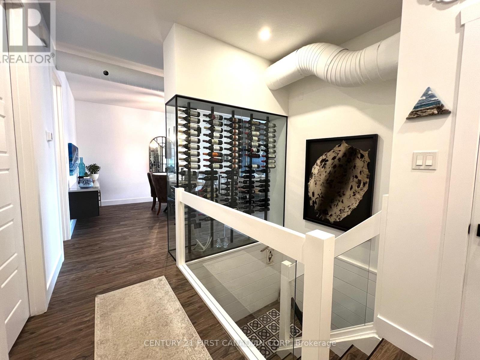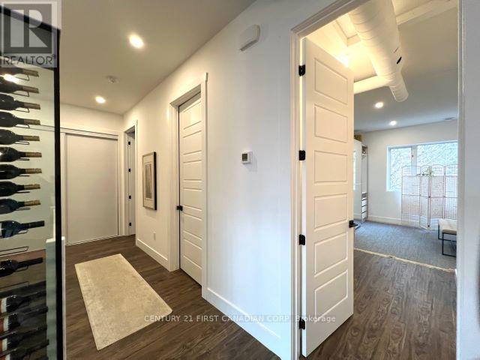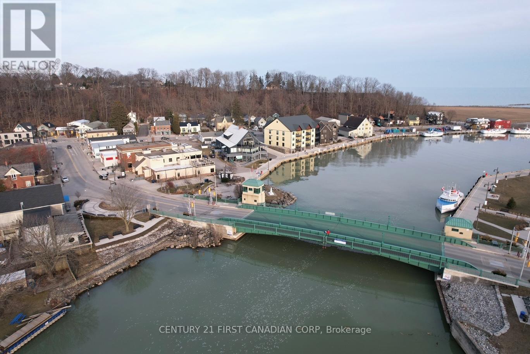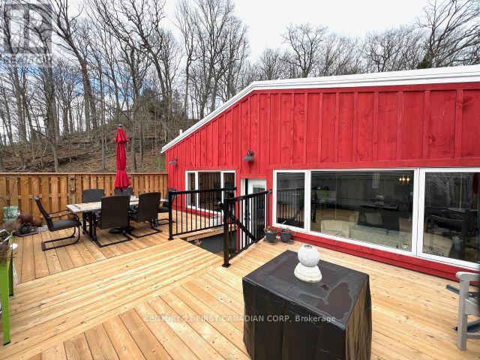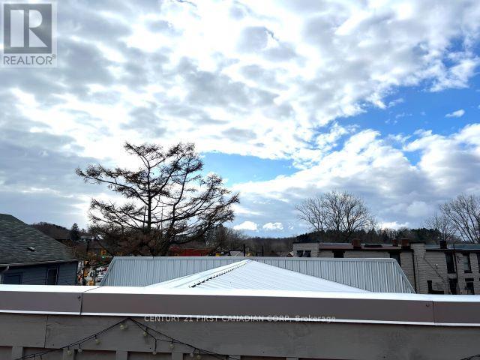2 Bedroom
2 Bathroom
Fireplace
Central Air Conditioning
Forced Air
$3,200 Monthly
This superior, professionally designed and fully functional modern living space will be available for an ideal long term Tenant who enjoys the fine luxury of low maintenance living in the core of the city with all amenities within steps of the front door. Located in the heart of the very desirable and growing Village of Port Stanley this gorgeous open concept 1500 sqft custom designed apartment is sure to please the most sophisticated urban dweller. Two large bedrooms with large windows each facing onto greenspace, each with their very own Ensuite full bathrooms. Enter into the open concept Living / Dining / Kitchen adorned with a ""wine wall"" (wine not included), Wet bar w/ Bar Fridge, Quartz countertops and Quartz Island, Custom 2-tone Cabinetry, Gas stove top, Range hood, Built-in Convection Oven and Gas Oven. Featuring exposed high ceilings, very fresh in white. Gas F/P, Vinyl Plank flooring throughout, large windows facing west, huge 30 x 15' deck accessed from Kitchen/LR. Very private, with lots of storage with in-suite laundry. Rent is set @ $3200 inclusive of all utilities and internet. Available unfurnished June 1st. (Furnishings shown in listing are not included). Call to book your showing asap! (id:44788)
Property Details
|
MLS® Number
|
X8231244 |
|
Property Type
|
Single Family |
|
Community Name
|
Port Stanley |
|
Amenities Near By
|
Beach, Marina |
|
Community Features
|
School Bus |
|
Features
|
Wooded Area |
|
Parking Space Total
|
1 |
Building
|
Bathroom Total
|
2 |
|
Bedrooms Above Ground
|
2 |
|
Bedrooms Total
|
2 |
|
Cooling Type
|
Central Air Conditioning |
|
Exterior Finish
|
Brick, Wood |
|
Fireplace Present
|
Yes |
|
Heating Fuel
|
Natural Gas |
|
Heating Type
|
Forced Air |
|
Stories Total
|
2 |
|
Type
|
Other |
Land
|
Acreage
|
No |
|
Land Amenities
|
Beach, Marina |
|
Size Irregular
|
35.75 X 132 Ft |
|
Size Total Text
|
35.75 X 132 Ft |
Rooms
| Level |
Type |
Length |
Width |
Dimensions |
|
Second Level |
Utility Room |
2.13 m |
1.54 m |
2.13 m x 1.54 m |
|
Second Level |
Bedroom |
3.76 m |
3.66 m |
3.76 m x 3.66 m |
|
Second Level |
Primary Bedroom |
4.88 m |
3.35 m |
4.88 m x 3.35 m |
|
Second Level |
Dining Room |
4.04 m |
3.05 m |
4.04 m x 3.05 m |
|
Second Level |
Living Room |
5.74 m |
4.04 m |
5.74 m x 4.04 m |
|
Second Level |
Kitchen |
4.83 m |
4.06 m |
4.83 m x 4.06 m |
|
Second Level |
Bedroom |
3.05 m |
3.66 m |
3.05 m x 3.66 m |
|
Second Level |
Bedroom |
3.05 m |
3.96 m |
3.05 m x 3.96 m |
|
Ground Level |
Foyer |
1.98 m |
1.12 m |
1.98 m x 1.12 m |
Utilities
|
Sewer
|
Installed |
|
Natural Gas
|
Installed |
|
Electricity
|
Installed |
|
Cable
|
Available |
https://www.realtor.ca/real-estate/26747353/upper-218-joseph-st-central-elgin-port-stanley

