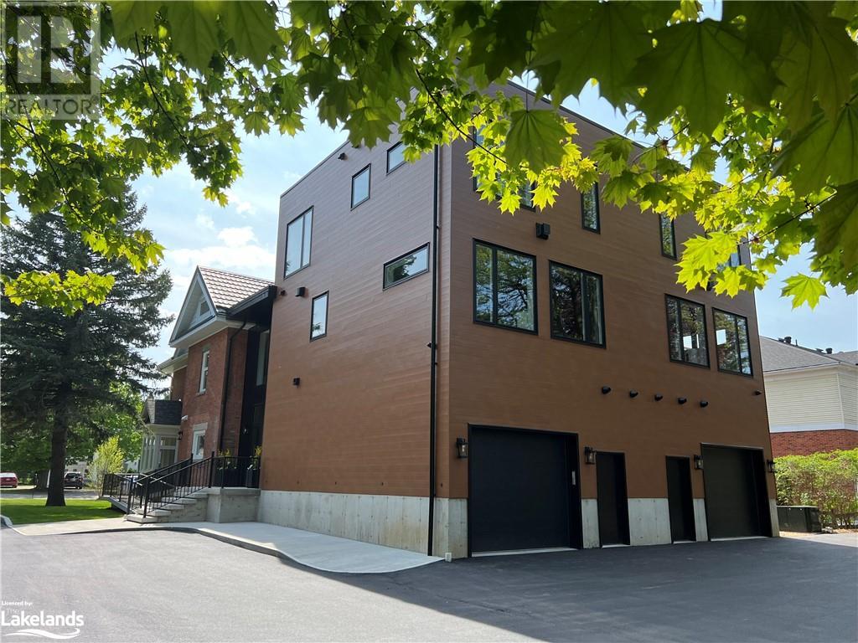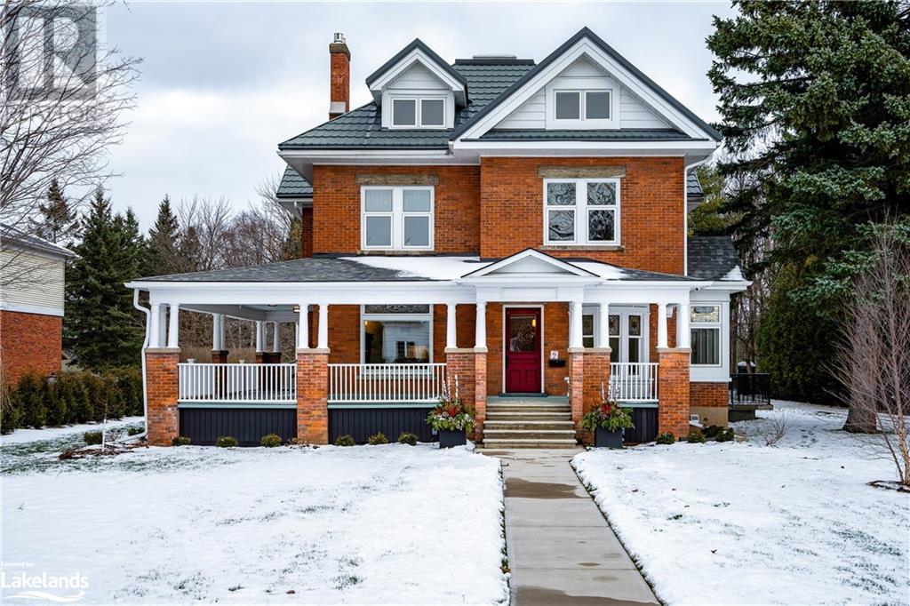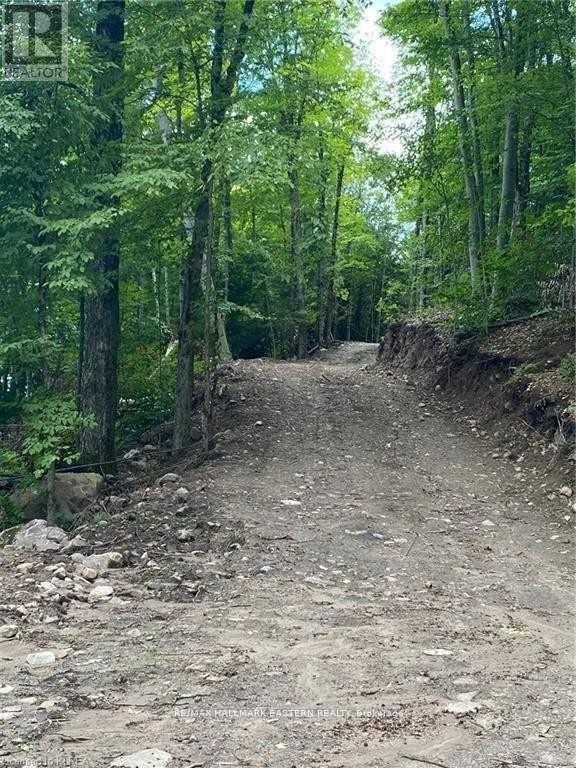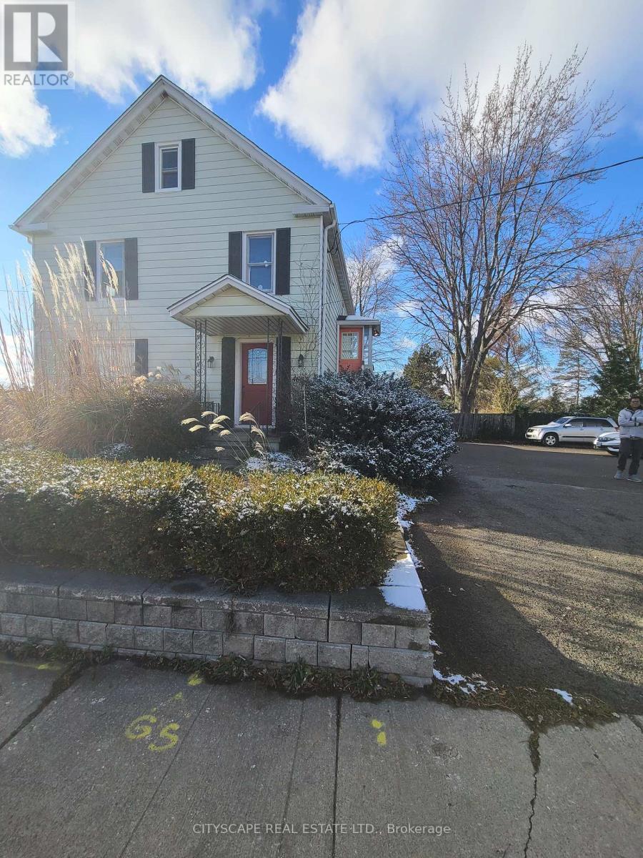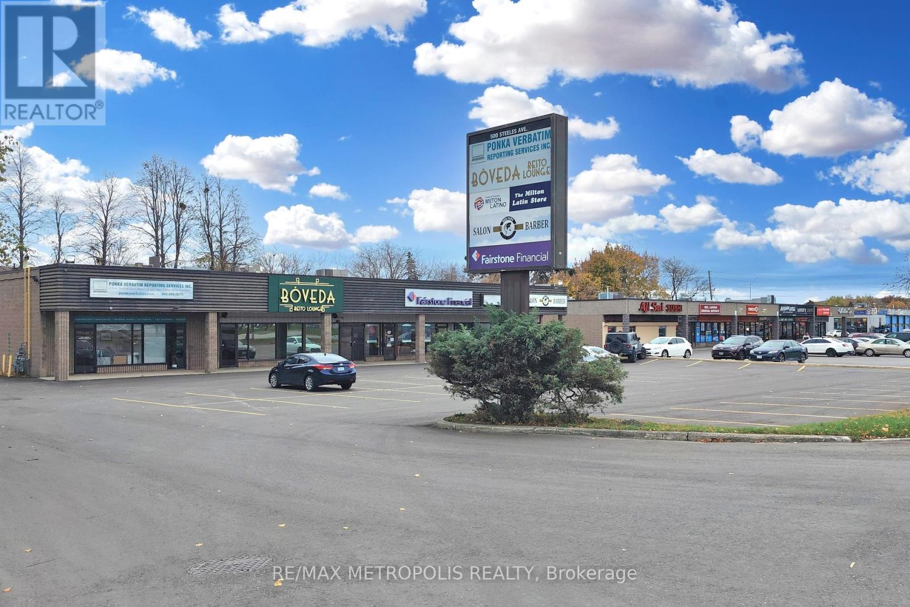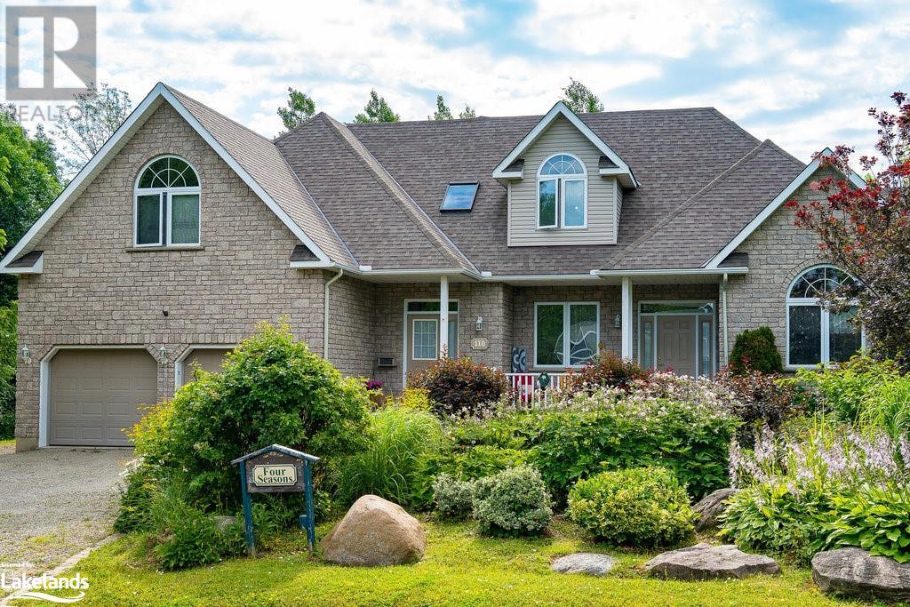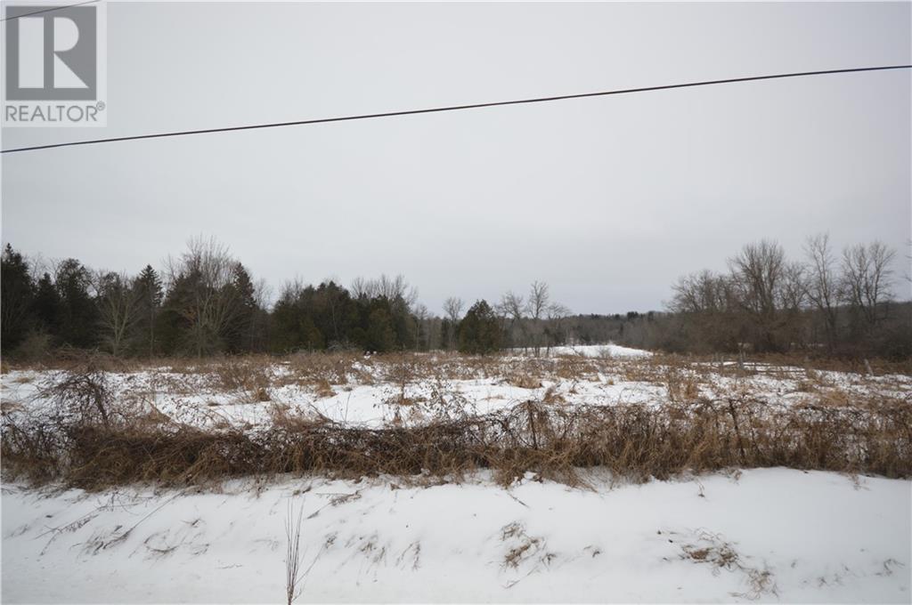199 Hunter St
Peterborough, Ontario
Premier location in Peterborough's ""Cafe District"". This 1,863 sq.ft. end unit also has 1,026 sq.ft. of patio space in addition. Great opportunity for ""turn key"" bar/restaurant/cafe in Peterborough's most sought after locations, adjacent to parking garage and rear yard opportunity for special events. (id:44788)
RE/MAX Eastern Realty Inc.
165 East Shore Dr
Clarington, Ontario
Luxurious Detached Grand Summit Model With 3,480 Plus 284 SQFT Of Outdoor Living/Lake View, 5 Bedrooms, 5 Washrooms,, 3 Storey Living In The Prestigious Lakebreeze Community Along Port Darlington Shores Of Bowmanville. 3 Mins Walk To Port Darlington East Beach Park, Scenic Water Front Trails, Boat Launch and 401. Island Kitchen With Backsplash, Fireplaces, Upgraded Trim/Mouldings, 9Ft Doors Leading To Backyard. Walkout Roof-Terrace From Master Suite.**** EXTRAS **** S/S Fridge, Garburator, S/S Stove, B/I Dishwasher, Rnge Hood, Washer/Dryer,All Elf's,CAC. Feat. Exterior & Interior Pot Lights, Ext. Driveway, Beautiful Landscaping. Tenant Pays For HWT. Fridge & Washer/Dryer Will Be Replaced. (id:44788)
Homelife Galaxy Real Estate Ltd.
2062 Cherrywood Trail
London, Ontario
Welcome to 2062 Cherrywood Trail. A beautiful, 2-storey home with 3 levels of finished living space. The generous sized eat-in kitchen features a brand-new fridge and stove and has a patio door leading directly to the backyard deck. A large living room, directly off the kitchen boasts beautiful hardwood floor and large windows providing a room full of natural light. Just off the large foyer is the main floor laundry room and guest powder room. Upstairs you will find 4 large bedrooms, a 4-piece bathroom and a large oversized Primary bedroom with walk-in closet and ensuite bathroom. The newly finished lower level (2023) could be used as an in-law suite with its own kitchenette, family room, 3-piece bathroom and bedroom. With no neighbours behind you, your fully fenced backyard provides privacy and ample space for entertaining friends and family. Close to all amenities, public transportation, great schools and shopping. Don’t miss out on your opportunity to make this your dream home. (id:44788)
The Realty Firm Prestige Brokerage Inc.
20 Alice Street E Unit# 4
Thornbury, Ontario
Welcome to a lifestyle where every moment is an indulgence, and your Suite is a masterpiece of sophistication and refinement. Thornbury's most exquisite residences, where the art of living seamlessly intertwines with year-round adventure. A lavish 2-bedroom, 2.5 full bath suite encompassing the 2nd and 3rd floor, meticulously designed with a sophisticated elegance, and encompassing 1,300 sq. ft. of sheer luxury. An expansive layout, effortlessly fusing the kitchen, living, and dining areas. Elevate your culinary experience with our premium Bloomberg appliance collection, designed to effortlessly transform the kitchen into a haven for passionate chefs. Embrace the warmth of evenings by the modern gas fireplace, elevating every moment into a sublime experience for gatherings with cherished friends and family. Savor the luxury of a private, heated garage, complete with a dedicated entrance that seamlessly connects to the suite, ensuring both comfort and exclusivity. Indulge in the tranquility of a shared outdoor haven at the rear of the property, enveloped by the lush embrace of mature trees and the beauty of nature. One-car Heated Garage and one Outdoor Parking Space provided for this unit. Discover unparalleled convenience at your doorstep, with an ideal in-town location that puts all necessities within easy reach. Immerse yourself in the allure of nearby shops, LCBO, Foodland, the Thornbury Marina and Georgian Bay's waterfront all within walking distance. (id:44788)
Chestnut Park Real Estate Limited (Collingwood) Brokerage
20 Alice Street E Unit# 2
Thornbury, Ontario
Welcome to a lifestyle where every moment is an indulgence, and your Suite is a masterpiece of sophistication and refinement. Thornbury's most exquisite residences, where the art of living seamlessly intertwines with year-round adventure. A lavish 2-bedroom, 1 full bathroom second floor suite, meticulously designed with a contemporary edge, and encompassing 1,121 sq. ft. of sheer luxury. An expansive layout, effortlessly fusing the kitchen, living, and dining areas. Elevate your culinary experience with our premium Bloomberg appliance collection, designed to effortlessly transform the kitchen into a haven for passionate chefs. Embrace the warmth of evenings by the modern gas fireplace, elevating every moment into a sublime experience for gatherings with cherished friends and family. Indulge in the tranquility of a shared outdoor haven at the rear of the property, enveloped by the lush embrace of mature trees and the beauty of nature. Two Outdoor Parking Spaces for the unit in the back parking lot provided. Discover unparalleled convenience at your doorstep, with an ideal in-town location that puts all necessities within easy reach. Immerse yourself in the allure of nearby shops, LCBO, Foodland, the Thornbury Marina and Georgian Bay's waterfront all within walking distance. (id:44788)
Chestnut Park Real Estate Limited (Collingwood) Brokerage
20 Alice Street E Unit# 5
Thornbury, Ontario
Welcome to a lifestyle where every moment is an indulgence, and your Suite is a masterpiece of sophistication and refinement. Thornbury's most exquisite residences, where the art of living seamlessly intertwines with year-round adventure. A lavish 2-bedroom, 2.5 full bath suite encompassing the 2nd and 3rd floor, meticulously designed with a sophisticated elegance, and encompassing 1,170 sq. ft. of sheer luxury. An expansive layout, effortlessly fusing the kitchen, living, and dining areas. Elevate your culinary experience with our premium Bloomberg appliance collection, designed to effortlessly transform the kitchen into a haven for passionate chefs. Embrace the warmth of evenings by the modern gas fireplace, elevating every moment into a sublime experience for gatherings with cherished friends and family. Savor the luxury of a private, heated garage, complete with a dedicated entrance that seamlessly connects to the suite, ensuring both comfort and exclusivity. Indulge in the tranquility of a shared outdoor haven at the rear of the property, enveloped by the lush embrace of mature trees and the beauty of nature. One-car Heated Garage and one Outdoor Parking Space in parking lot are provided for this unit. Discover unparalleled convenience at your doorstep, with an ideal in-town location that puts all necessities within easy reach. Immerse yourself in the allure of nearby shops, LCBO, Foodland, the Thornbury Marina and Georgian Bay's waterfront all within walking distance. (id:44788)
Chestnut Park Real Estate Limited (Collingwood) Brokerage
230 Nipissing Ave
Temiskaming Shores, Ontario
A great opportunity to live on a true acreage property within New Liskeard. The home is welcoming and bright, the shop is high quality and warm and the layout of the buildings on the land is perfect for usefulness and appearances. The home has four bedrooms with one bedroom and the bathroom conveniently on the main floor. The views from this over 4 acre property are amazing and the trails through the woods are extensive. A great place to live, work, play and relax, all minutes from downtown. Please review the 360 tour to fully appreciate this excellent property. (id:44788)
RE/MAX Pursuit Realty Corp.
Lot 1 Bass Lake Rd
Galway-Cavendish And Harvey, Ontario
Looking for peace & tranquility? This little piece of paradise has it all - quiet road, snowmobile & ATV Trails just minutes away, off-roading for jeeps, boat launch to Pigeon Lake just down the road, rivers for kayaking, nature & wildlife galore! All this plus town for all your grocery & personal needs is less than 10 minutes away & is a school bus route if you have young ones. Bass Lake is maintained for year round use. Electricity is on road & can be easily brought in. (id:44788)
RE/MAX All-Stars Realty Inc.
4683 Dorchester Rd
Niagara Falls, Ontario
Four(4) Bedroom Duplex (Upper Unit) For Rent Located Right At The Edge Of Niagara Falls Shopping Mall. Home Dept, Canadian Tire, Zehrs Niagara Falls, Tim Hortons, Starbucks, Shell Gas Station, Even More All At Your Door Step. Right On The Transit Route And Close To Schools As Well.**** EXTRAS **** Electric Range, Refrigerator, Washer & Dryer. 70 Percent Of The Utilities Will Be Payable By The Tenant Each Month. (id:44788)
Cityscape Real Estate Ltd.
#2 -500 Steeles Ave E
Milton, Ontario
Unlock the doors to your culinary dreams at 500 Steeles Ave E, Unit 2, Milton, ON. Spanning 2033 sq ft and strategically located at the intersection of Steeles Ave E & Ontario St N. Currently offered for sale is a thriving restaurant business with shisha and LLBO, making it the ideal venture for aspiring restaurateurs or those seeking a strategic business acquisition. With a prime location in Milton, this commercial gem promises both visibility and accessibility. Seize the chance to elevate your business in a booming community. (id:44788)
RE/MAX Metropolis Realty
110 Aberdeen Court
The Blue Mountains, Ontario
Welcome to Georgian View Estates, a coveted enclave surrounded by towering trees. Discover the allure of this family-friendly, 5bdrm, 5bath home boasting over 4000 sqft of living space. Ideally situated minutes from Thornbury, Craigleith, Blue Mountain Village, Collingwood & walking distance to the shores of Georgian Bay at Council Beach. Tucked away amidst mature trees, this property offers unparalleled privacy. The residence showcases impeccable construction with a maintenance-free, all-stone exterior. 2 outdoor back decks beckon, perfect for hosting family & friends. 1 deck features a motorized awning, creating an inviting space for outdoor living & alfresco dining. Step inside to discover a thoughtfully designed interior, where cathedral ceilings grace the Great Room, seamlessly connecting to the Kitchen, Dining Nook, & sunlit Sunroom. 9ft ceilings enhance other rooms, while an oversized Office could double as an additional bdrm. 4 of the 5 Bdrms offer ensuites, including the main floor Primary Bdrm with a walk-in closet & spacious 5pc ensuite with soaker tub. The Lower level is a haven for entertainment, offering a rec area, pool table, fireplace, & a convenient kitchenette for family gatherings. The wired Media Room awaits your personal touch, creating the perfect in-home theater experience. Indulge in outdoor living within the expansive landscaped backyard, adorned with flower beds, gardens, & a charming firepit area for roasting marshmallows on starry nights. This is not just a home; it's a sanctuary for year-round, quality living or a weekend retreat at the base of the escarpment, conveniently close to fine dining, shopping, recreational activities. Embark on a short drive to The Peaks Ski Club, other private ski clubs on the escarpment, Lora Bay, Raven Golf Course, local marinas & Georgian Bay, Beaver Valley, Georgian Trail & prime hiking & biking trails. This is your ticket to a lifestyle of relaxation, entertainment, & natural beauty. (id:44788)
Chestnut Park Real Estate Limited (Collingwood) Brokerage
000 River Road
Renfrew, Ontario
Cleared flat lot with some trees scattered throughout with 360'ft of road frontage on a 2.47 acre lot. Property fronts on a paved road with the Ottawa River just across the road. Shared driveway. Truly one of kind building lot. Please allow 24 hours irrevocable on all offers. (id:44788)
RE/MAX Metro-City Realty Ltd. (Renfrew)




