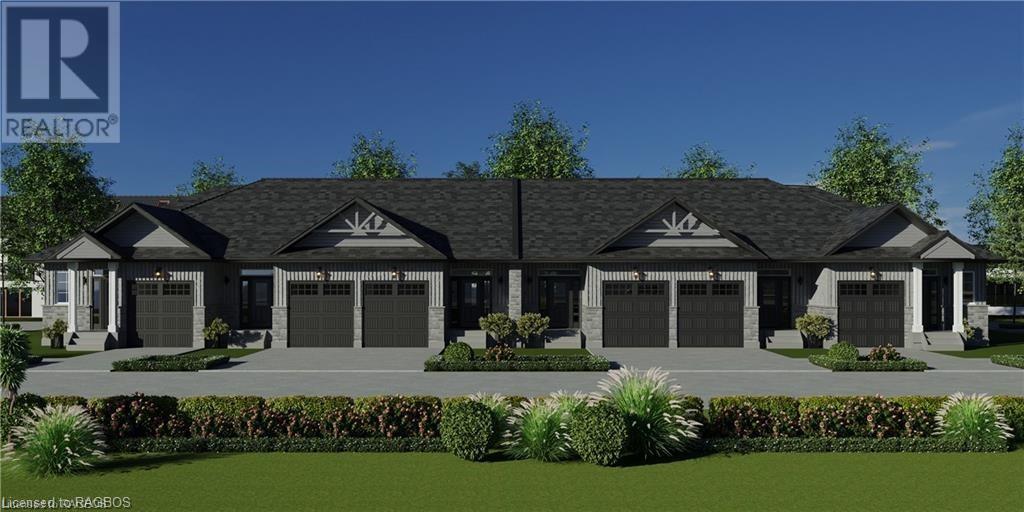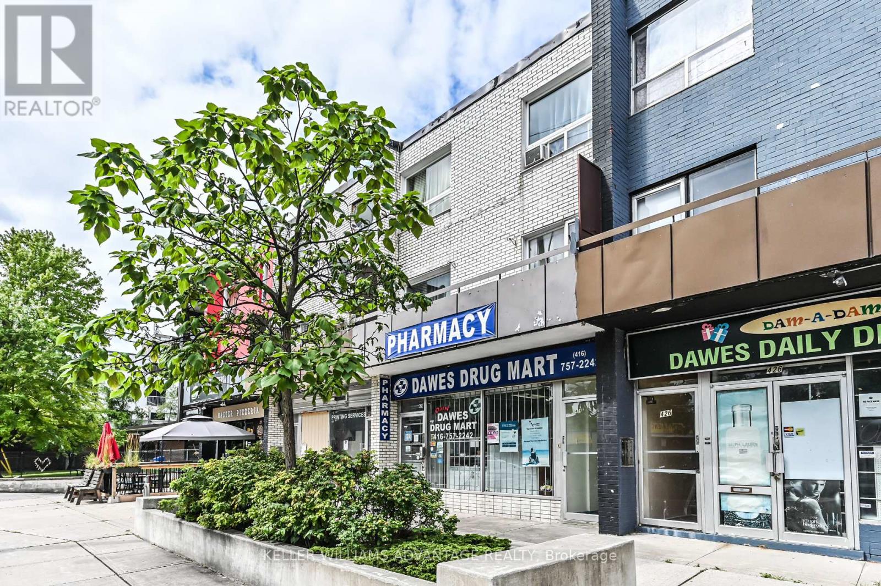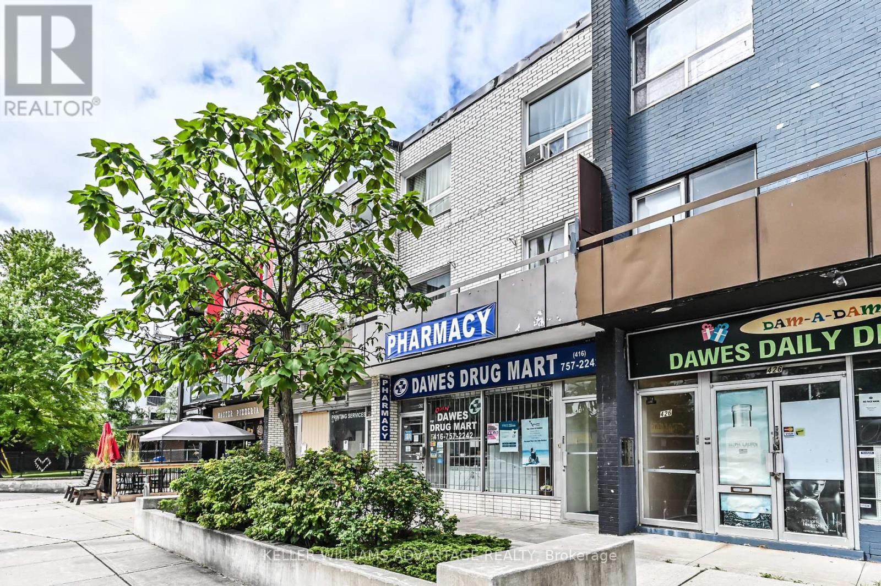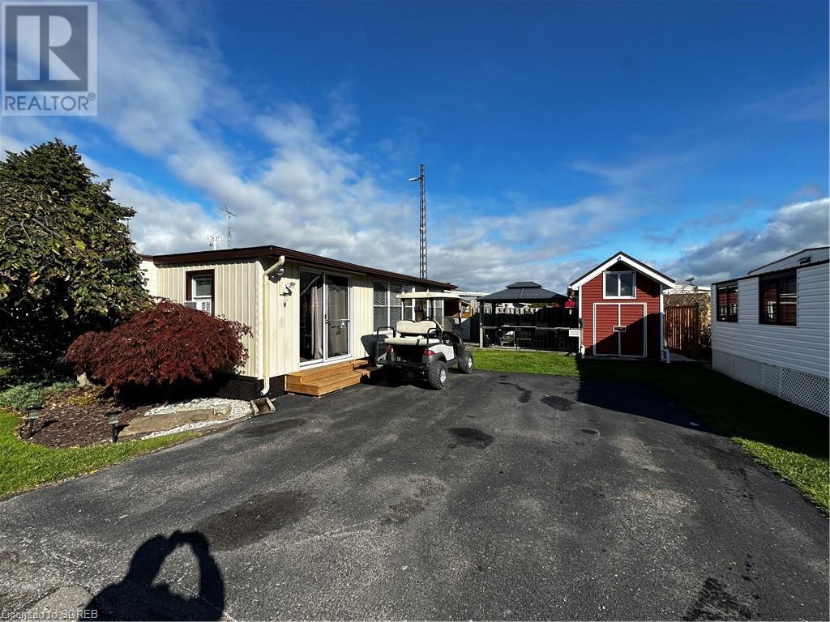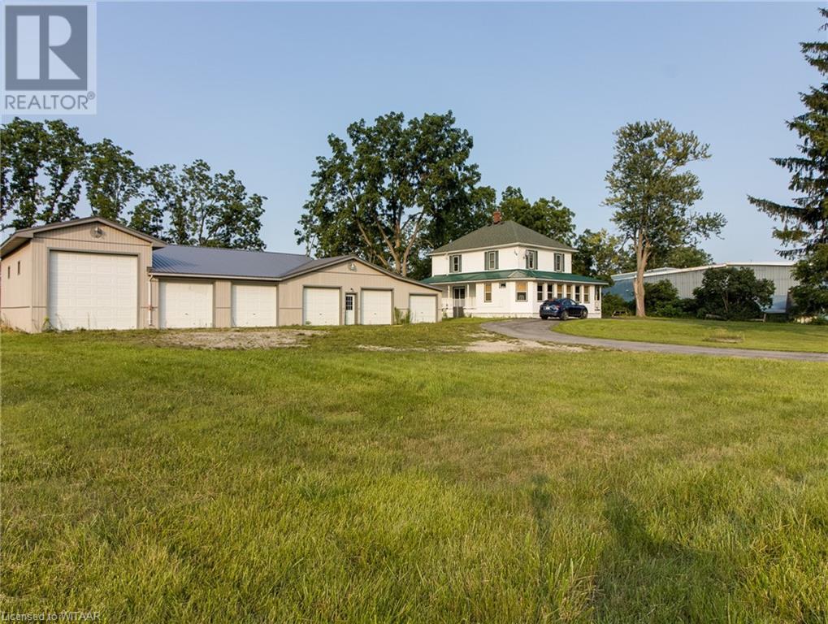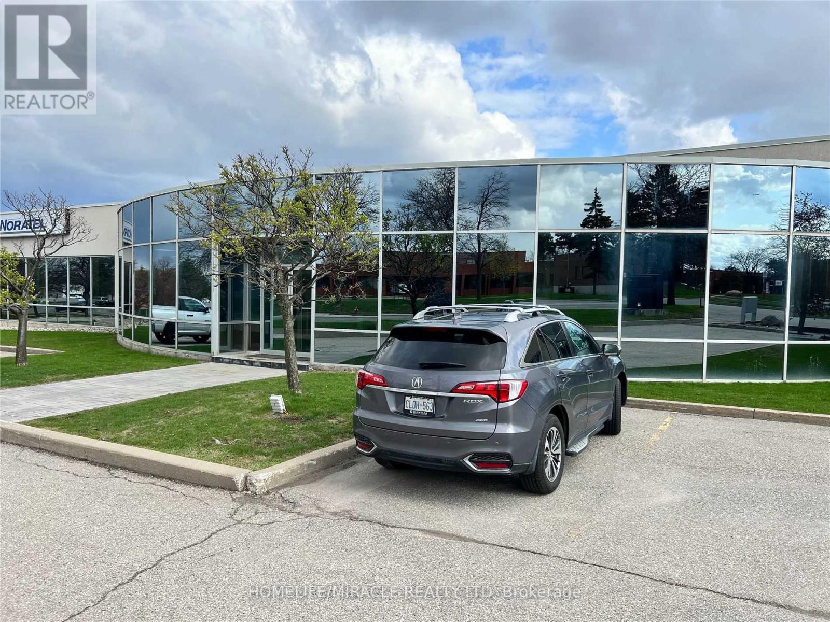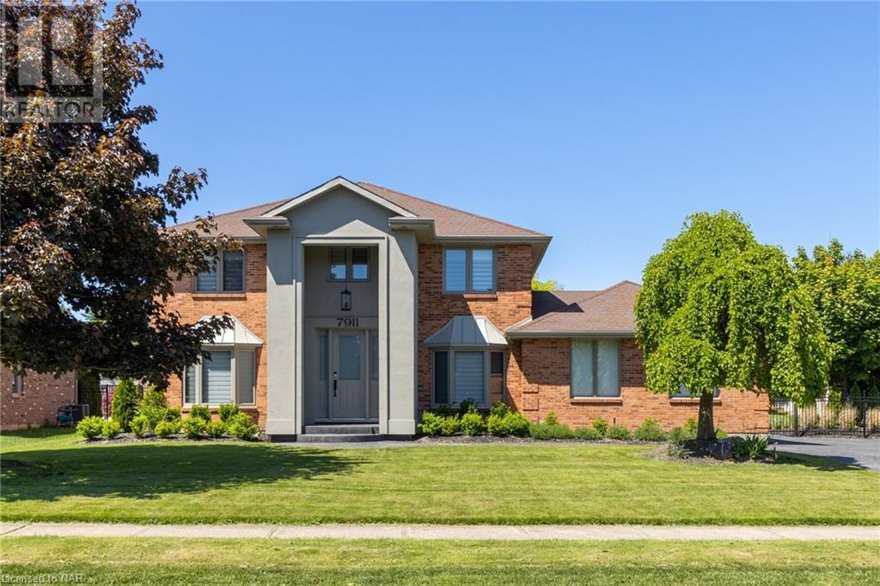243 16th Ave
Richmond Hill, Ontario
Pre-Construction Luxury Modern 3 Bedroom Townhouse. Nestled In Prestigious Richmond Hill Neighbourhood Up To 2500 Sq Ft, Fenced Backyard, Basement, 10Ft Ceilings, Open Concept Floor Plan - Many Upgrades Included see features list for comprehensive list of finishes. Occupancy Late Spring 2024, construction well underway. Access To Hillcrest Mall, Richmond Hill Montessori, Langstaff Go **** EXTRAS **** Stainless Steel Appliance Package, HVAC System A/C, Stained Oak Staircase, Smoothing Ceiling On Main Floor, Smart Home Package (id:44788)
Royal LePage Your Community Realty
117 Jack's Way
Mount Forest, Ontario
117 JACK'S WAY IS A BRAND NEW TOWNHOME, FULLY FINISHED UP AND DOWN, OPEN CONCEPT KITCHEN AND DINING AND GREAT ROOM WITH DOOR TO COVERED PATIO, CUSTOM KITCHEN CABINETS, MAIN FLOOR LAUNDRY, 2 PC BATH MASTER BEDROOM WITH WALKIN CLOSET AND 3 PC ENSUITE, FOYER TO COVERED FRONT PORCH, OPEN STAIRCASE TO REC ROOM AND GAMES AREA, BEDROOM WITH ATTACHED SLIDING DOOR TO OFFICE AREA, 4 PC BATH, GAS HEAT CENTRAL AIR, SUPER INSULATION PACKAGE, ATTACHED GARAGE, TARION HOME WARRANTY, LOTS OF ROOM HERE, READY TO MOVE IN. (id:44788)
Royal LePage Rcr Realty Brokerage (Mf)
424 Dawes Rd
Toronto, Ontario
Rarely Offered 3-Storey Building with Pharmacy on Main Unit and 2-2 Bedroom Oversized Units Above. Commercial Space Has High Basement Ceiling Approx. 7.8' That is Presently Being Used as Additional Office Space and Storage. Building Includes 3 Designated Parking Spots. The Building Sits On A Large Parcel of Land Which Presents a Future Redevelopment Opportunity. Situated in One of the City's Gentrifying Neighbourhoods With an Abundance of Development Surging. Minutes to Subway Line and Go Train. Neighbourhood Surrounded With Natural Trails, Parks and All Amenities. (id:44788)
Keller Williams Advantage Realty
424 Dawes Rd
Toronto, Ontario
Rarely Offered 3-Storey Building with Pharmacy on Main Unit and 2-2 Bedroom Oversized Units Above. Commercial Space Has High Basement Ceiling Approx. 7.8' That is Presently Being Used as Additional Office Space and Storage. Building Includes 3 Designated Parking Spots. The Building Sits On A Large Parcel of Land Which Presents a Future Redevelopment Opportunity. Situated in One of the City's Gentrifying Neighbourhoods With an Abundance of Development Surging. Minutes to Subway Line and Go Train. Neighbourhood Surrounded With Natural Trails, Parks and All Amenities. (id:44788)
Keller Williams Advantage Realty
92 Clubhouse Road Unit# 33
Turkey Point, Ontario
Pristine trailer for sale in the Turkey Point Macdonald Marina! 684 sqft, 2 bed 1 bath, 1 boat slip and its very own laundry. Trailer has new TPD roof (2023), new steel roof on bump-outs (2022), new roof on sunroom (2022), new memory board in furnace (2020), 60 amp service + hydro at the dock, it also features a 2 year old ductless split with the option to heat and cool. Large deck with gazebo creates perfect vibe to enjoy your outdoor living space. Comes with shed for extra storage. (id:44788)
RE/MAX Erie Shores Realty Inc Brokerage
427 Catherine Street
Hawkesbury, Ontario
This cute 2 storey, 2 bedroom, 2 bathroom home has been owned by the same family since it was built in the early 1950s and is located in a family friendly neighbourhood. It is being sold as is/where is as it is an estate sale and the owner has not lived in the home for many years.. Some updates have been completed recently and some are currently ongoing therefore inside pictures will be uploaded later. At the rear of the long yard is a garage sized storage building and a smaller storage shed.... therefore there are no rear neighbours! Some clean up in the yard will be required but there is lots of room to make this space your own. 24 hour irrevocable on offers. Roof (top) 5 yrs (front) this year; Hot water tank (owned) 3 yrs (id:44788)
Royal LePage Performance Realty
#1910 -88 Harbour St
Toronto, Ontario
Supreme Location ! Steps From Lake Shore, Scotia bank Arena, Cn Tower, Entertainment District, Banks, Shops. Luxury Harbour Plaza Residences By Menkes! The Best Unobstructed Corner SW View Overlooking Lake Ontario. Floor To Ceil Windows, Gourmet Open Kitchen W/ Quartz Counters. Wrap Around Balcony & Spacious Bdrm. Direct Access To The Path, Union Station. World Class Amenities Include Fitness/Weight Area, Cardio, Pilates/Yoga Studio, Sauna, Party Room, Business Centre, Theatre And More**** EXTRAS **** Built-In Fridge/Stove/Dishwasher, Microwave, Washer & Dryer, Tenant Pays Hydro. (id:44788)
RE/MAX Crossroads Realty Inc.
20451 Bathurst St
East Gwillimbury, Ontario
Ideal Opportunity To Own A Commercial/Industrial Property With A High Visibility Location & Residence. Approx 1.46Acres With Rare Zoning M2(12) Currently A Used Car Lot, Auto Body, Mechanical Shop. 2 Buildings: #1 2,042 SqFt, 2 Bays, Mezzanine. #2 1,012 SqFt, 1 Bay. Ideally Located 7.5km From Hwy 404 & 11km From Hwy 400. Residence Is 4+1Bdrm 2Bath Bungalow 1,258Sqft, 2Car Garage. Many Opportunities On This Mixed Use Property! (id:44788)
RE/MAX Hallmark York Group Realty Ltd.
334076 Plank Line
Ingersoll, Ontario
Opportunity Knocks! A 4 bedroom 2 bath house on 1.6 acres of MR (industrial) zoned land on n arterial road, located a stones throw from the 401. The current 6 bay shop has a myriad of potential uses, as well as the possibility of expansion representing both current and long term value. New central air installed in 2023. (id:44788)
RE/MAX A-B Realty Ltd. Brokerage (Woodstock)
469 St. Paul Street
St. Catharines, Ontario
Join in the new energy of the revitalized Downtown St. Catharines! Wonderful Flagship commercial property with amazing visibility, facing one of St. Catharines highest traffic intersections. St. Paul Street is the heart of the City’s Downtown and has benefited from recent revitalization efforts, which include the construction of the Meridian Sports and Entertainment Centre; the four venue FirstOntario Performing Arts Centre; The Marilyn I. Walker School of Fine and Performing Arts; the new Carlisle Parking Garage; and the conversion of the downtown street system back to two-way traffic, with an emphasis on pedestrians, sidewalk cafés and walkable infrastructure. Future benefits will be seen from 3 large high-rise developments that are currently approved by the City and are in varying stages of development and construction, offering an additional 982 new residential units to the City’s core. Adding to the excitement downtown, is the pending redevelopment of the site of the former Jack Gatecliff and Rex Stimers Arenas, just minutes from this wonderful property. ~~~~~~~~~~~~~~~~~~~~~~~~~~~~~~~~~~~~~~~~~~~~~~~~~~~~~~~~~~~~~~~~~~~~~~~~ Building and Land are offered for sale, with possibility to purchase the business separately. This unique property is of solid superior construction and is zoned C6 / M1 allowing a wide range of commercial and residential uses. The main floor boasts 2,697 square feet with access to the rear paved parking lot with 5 parking spaces. The basement and second floor are 668 and 969 square feet respectively. The building also features two combination vaults, recalling its original banking origins. This property offers live / work potential and would make a great location for established retail, commercial offices, residential conversion or for land assembly for a larger development. Building and Property being sold As Is. (id:44788)
Mcgarr Realty Corp
267 Matheson Blvd E
Mississauga, Ontario
Modern Design Professional Office. Excellent Location with Easy Access to Major Transport Routes (Highway 401,403, and 10) High-Quality Construction. Move in Condition. Open Plan, Conference Facilities. Amenities in Proximity (Restaurants, Shopping, Hotels, Etc.). Fibre / Fiber Optics Connectivity To Entire Building (Bell And Rogers). Steps Away From Planned Lrt Line On Hurontario. (id:44788)
Homelife/miracle Realty Ltd
7911 Westminster Drive
Niagara Falls, Ontario
An exquisite masterpiece by Enrico DiRisio, nestled in the highly sought-after Mount Carmel neighborhood, this grand two-story residence offers an exceptional level of privacy on its expansive double estate lot. Upon arrival, you'll be captivated by the imported Italian tile flooring that graces the foyer, leading your gaze towards the magnificent spiral staircase. Every detail exudes elegance and sophistication, as discerning buyers will appreciate the custom finishes adorning every corner of this home. The main floor boasts a well-designed layout, featuring a generously sized formal dining room and a family room adorned with beautiful wainscoting. A gas fireplace with a limestone finish and a custom slate surround adds warmth and charm to the space. The office, complete with intricately detailed ceilings, provides a serene retreat. Additionally, the main floor encompasses a convenient laundry room and a masterfully crafted custom eat-in kitchen by Thorpe Concepts. This culinary haven showcases handcrafted cabinetry, complemented by a custom Butler's Pantry, sure to leave a lasting impression. Perfect for entertaining, the kitchen boasts a remarkable 14' island, a 36 professional gas range, and ample space for a large family. To the second floor, you'll discover the luxurious master bedroom, with a walk-in closet and custom-built millwork. The ensuite bathroom offers a tranquil escape, featuring a soaker tub, a walk-in shower, and floor-to-ceiling Spanish ceramic tiles. Three additional spacious bedrooms and another full bathroom accommodate family and guests with ease. Open the back doors from the kitchen to access your private deck, creating an ideal outdoor space for relaxation and gatherings. The finished basement offers even more living area and includes a three-piece bathroom. Home is equipped with an electric vehicle power outlet for Level 2 chargers in the garage, wifi sprinkler system and central vacuum included. Floor plans available upon request (id:44788)
Sotheby's International Realty


