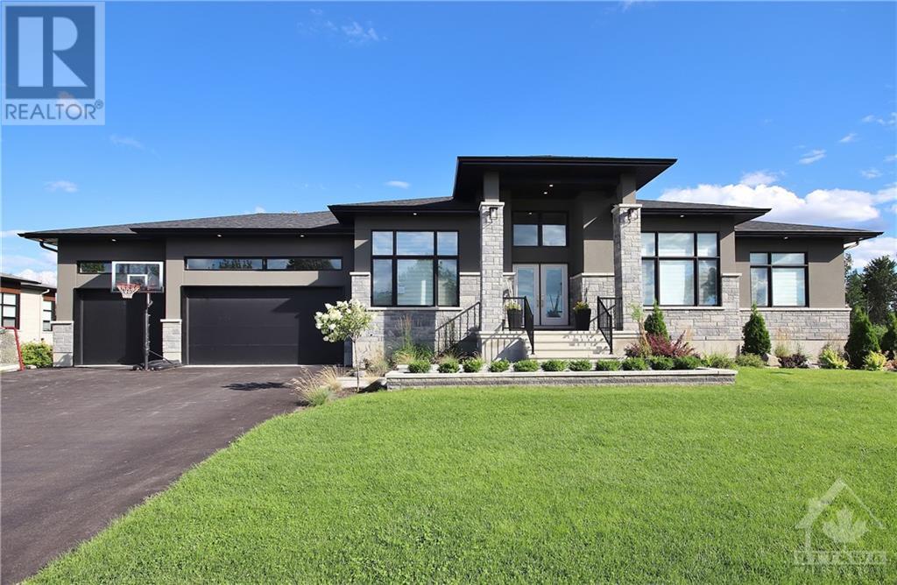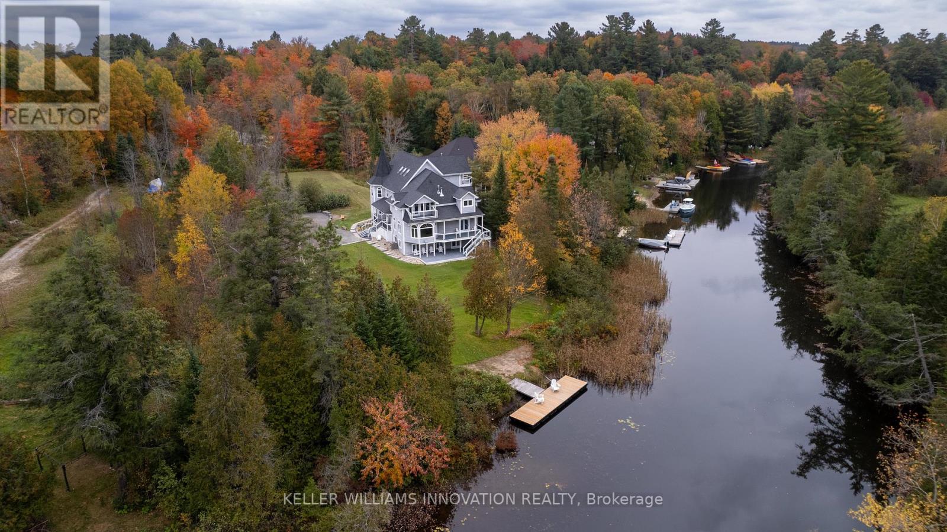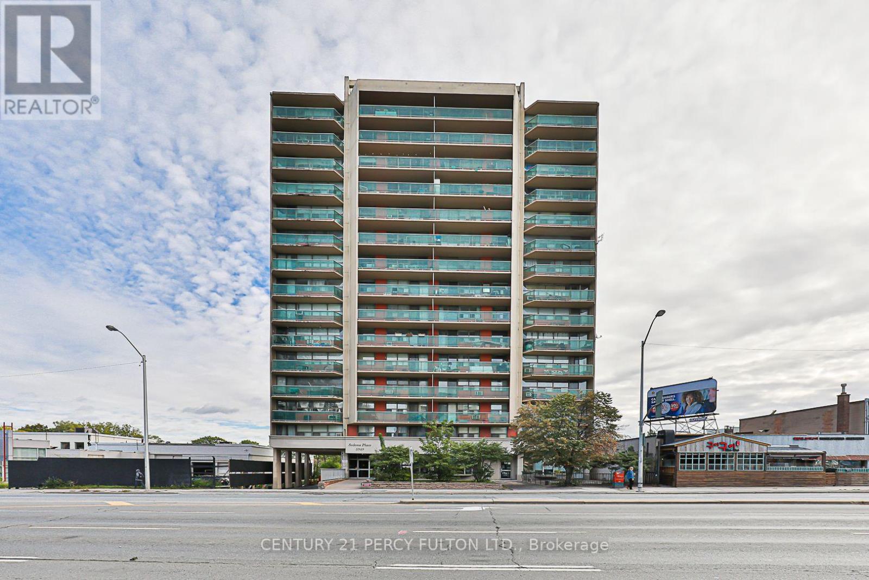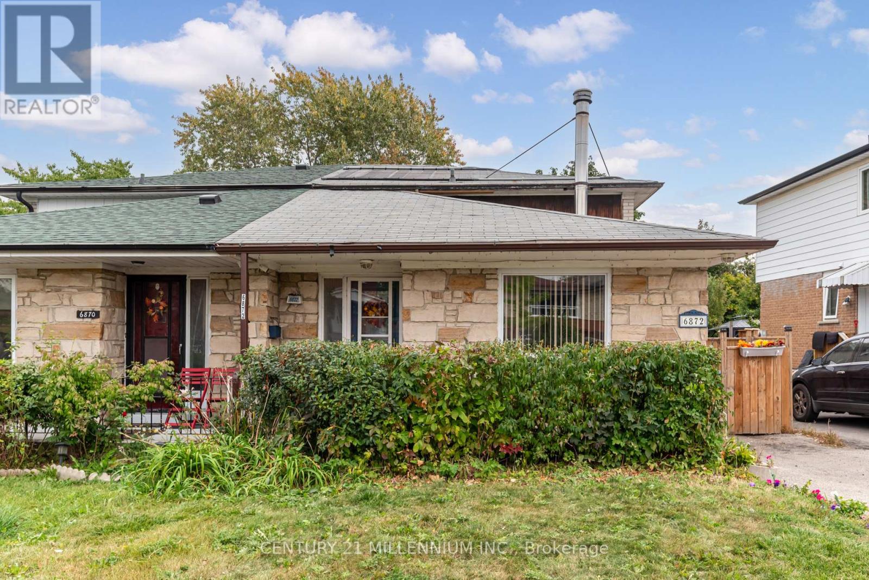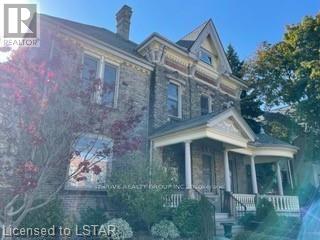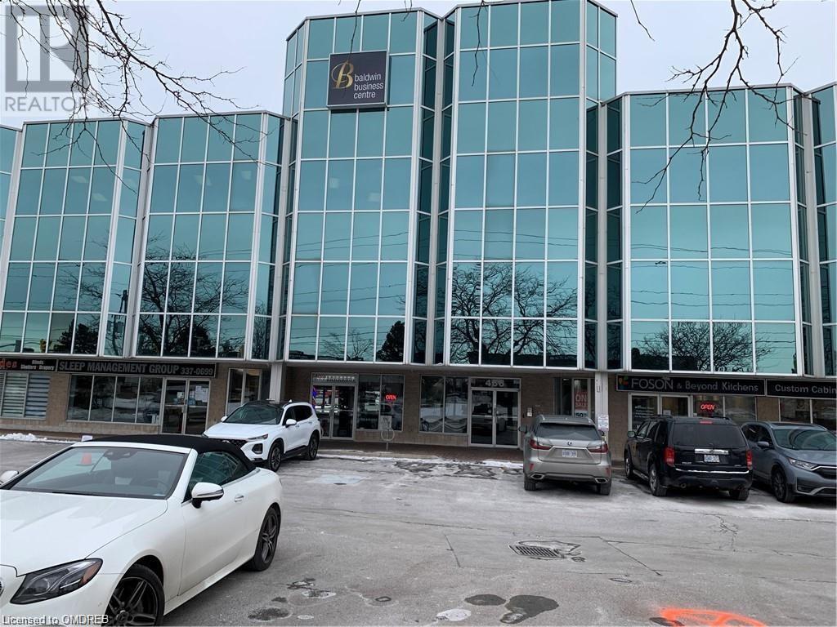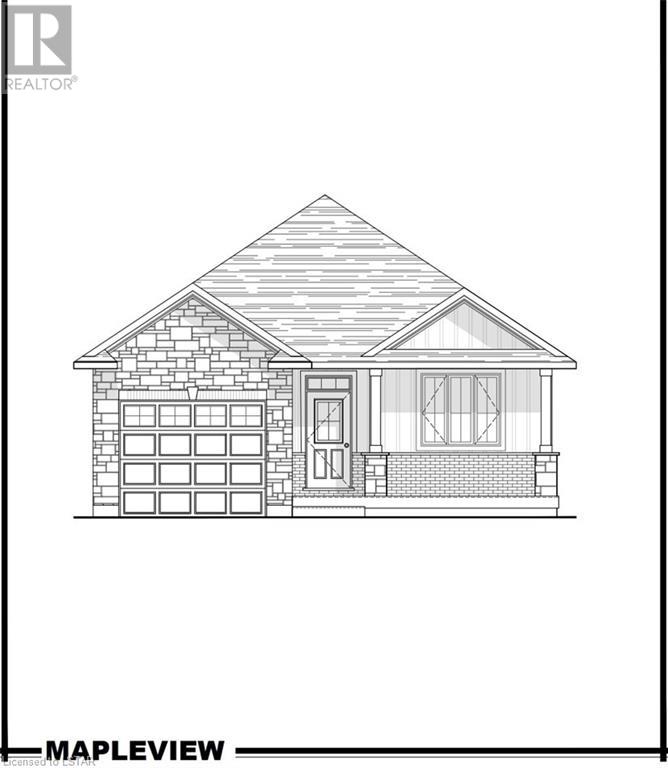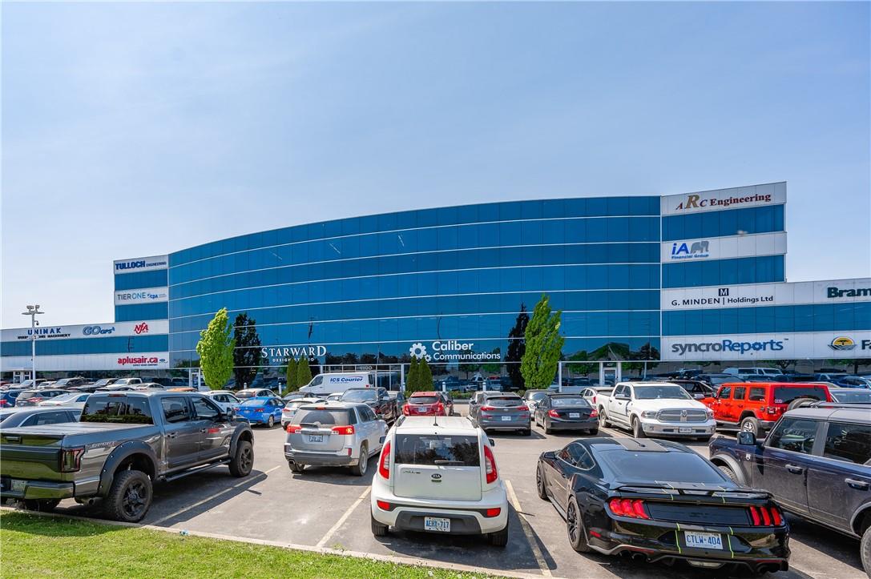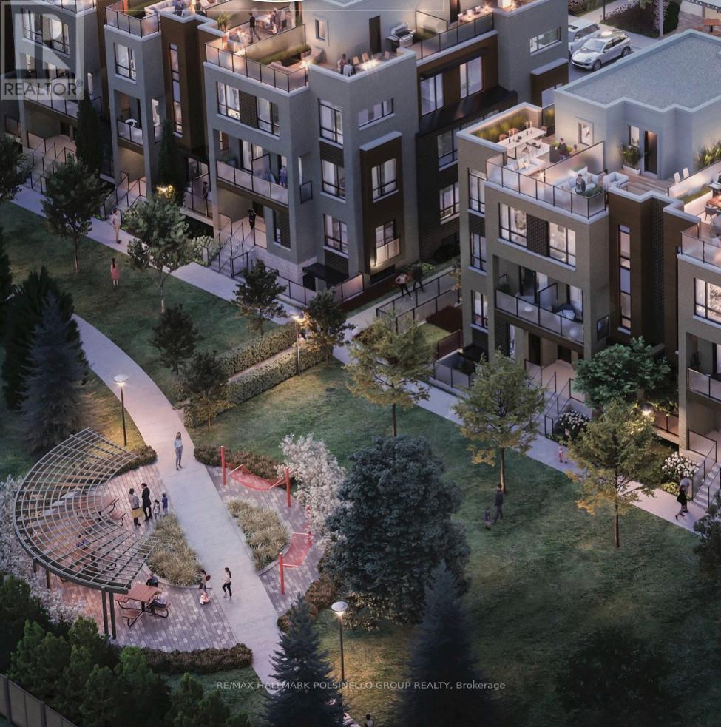370 Main St
Prince Edward County, Ontario
Well maintained 3 bedroom all brick century home located in the heart of Picton in beautiful Prince Edward County. The main floor features a large foyer with tile floors, 4 pc bath, main floor bedroom, open concept living/dining areas with wood floors, large windows for the natural light and a gas fireplace leading into the generous sized updated eat in kitchen with beautiful hardwood floors and door to backyard. The 2nd floor features 2 generous sized bedrooms with wood floors and a 3 pc bath with large clawfoot tub! The backyard features entry to the kitchen, brick inlayed patio area, garden area and a large detached garage. Located very close to the hospital, community centre with skate park, splash pad, curling club and arena. All that and a very short walk to downtown Picton and the harbour. Perfect location!!! (id:44788)
RE/MAX Quinte Ltd.
2315 Kilchurn Terrace
Ottawa, Ontario
Incredibly Popular Bungalow Model to be built by Omega Homes! Tired of looking for homes that are just not to your taste? Here's your chance to build your dream home with your own desired finishes! This Grand 3+2 Bed, 3.5 Bath Home features an Open Concept Kitchen to Great Room, Butlers Pantry as well as Walk-In Pantry, Formal Living Room, Kitchen with Large Eating Area, High-End Finishes and Patio Door to Covered Porch in Backyard with Half Walk-Out. Large Primary Bedroom with HUGE Walk-In Closet and Luxurious 5pc Ensuite. 2 Additional Good Sized Bedrooms and Full Bath on Main. Main Floor Laundry and Mudroom with Inside Entry from Triple Car Garage! Partially Finished Basement Featuring Large Recreation Room, 4th & 5th Bedroom and Full Bath - Perfect for In-Law or Nanny Suite! Large Lot Sitting Approximately 2 Acres. Choose Your Own Finishes! Tarion Warranty. Excellent Track Record! CALL TODAY!!! *Photos are of a Previous Different Model* Expected Occupancy - Spring 2025 (id:44788)
Exp Realty
16 Knowles Cres
Seguin, Ontario
Experience Pure elegance on Shadow River, Lake Rosseau's jewel! Nestled in the heart of Muskoka this captivating home offers 6+1 bedrooms (4 featuring walk-out balconies), 3.5 luxurious baths, sprawling decks and an impressive 11,000 total sq ft of comfort and style. Every detail is designed for the ultimate in waterfront living, with the home fully updated to include a new kitchen, new bathrooms, new California closets, new roof, new windows, new doors and all embracing modern sophistication. This incredible treasure features a bonus second lot (14 Knowles Cres. which offers AN ADDITIONAL 100 FT OF WATERFRONT AND A BUILDABLE FLAT LAND 0.7 ACRE LOT) and stands against the picturesque backdrop of Shadow River and Lake Roseau making it an irresistible Muskoka haven. Perfect for the modern family or investor building their real estate portfolio. Enjoy proximity to the many amenities of cottage country, including world-class golf courses. Your dream escape awaits! (id:44788)
Keller Williams Innovation Realty
#19 -1082 Shamrock Marina Rd
Gravenhurst, Ontario
Located on the exclusive waterfront site on Shamrock Bay! This 2020 Clearwater is in amazing shape! This resort cottage has only had one owner who took amazing care of their cottage. Enjoy relaxing evenings at your waterfront cottage watching the sun go down in the evenings. With 3 bedrooms the whole family can enjoy the peace and tranquility offered on this exclusive waterfront lot.**** EXTRAS **** Air Conditioning, Appliances, Deck, Fully Furnished, Warranty *For Additional Property Details Click The Brochure Icon Below* (id:44788)
Ici Source Real Asset Services Inc.
#1601 -5949 Yonge St N
Toronto, Ontario
MOVE IN READY! STUNNING CORNER PENTHOUSE 2+1, DECOR/UPGRADES W/DESIGNER'S TOUCH! SPACIOUS LIV/DINING, OPEN CONCEPT W/LOTS OF WINDOWS/NATURAL LIGHT. ENGINEERED HARDWOOD FLRS THROUGHOUT. GORGEOUS SMART DESIGN KITCHEN W/HIGH-END FINISHES, MANY CABINETS, GRANITE COUNTERS, BREAKFAST BAR, DOUBLE SINK, MODERN BACKSPLASH., SERVING HATCH PASS-THRU TO DEN. LARGE BEDROOMS W/WALK-IN & DOUBLE CLOSETS. W/O TO BALCONY FROM DEN & LOTS OF STORAGE SPACE! BATHROOM UPDATED WITH EXCLUSIVE MATCHING FLOOR/SHOWER TILES & LOVELY FIXTURES. INCLUDES PARKING & FULL-SIZE LOCKER. GREAT CONVENIENT LOCATION...STEPS TO TTC, SUBWAY, GO-TRAIN, SCHOOLS, PARKS, SHOPPING, MEDICAL BLDGS, RESTAURANTS & MORE! BEST PRICE FOR UNIT SIZE ON YONGE CORRIDOR. MUST SEE! ***NOTE: Total Monthly Maint. Fee $1176.57 sum of $1059.75 + $116.82 {1/12 of yearly taxes}.******* EXTRAS **** Furniture negotiable (id:44788)
Century 21 Percy Fulton Ltd.
3 Clarke Street S
Clifford, Ontario
This Victorian home is brimming with character and potential; from its stained glass windows to its 9ft high ceilings, and original details. Impressive 5 bedroom, 3 bath has ample space for the entire family. The unfinished walk-up attic provides endless possibilities. Step outside to a covered wrap-around porch, perfect for sipping your morning coffee. On the property you'll find apple trees, a pear tree, blueberry bushes, a plum tree, raspberries the list goes on.There's potential to section off a part of the house for an in-law suite. Large 15ftx24ft above ground pool awaits, though it will need a new liner to shine in its full glory. There's also a fenced in area designed for a dog run. As you enter the property, you'll be welcomed by the sight of sunflowers, commercial playset and garden boxes. The kitchen has newer appliances. As for location, it's ideally situated close to parks, downtown, and just a short walk to the ball diamond, roller rink and library. This home has plenty of natural light that beams throughout the entire home and provides ease of comfort for the entire family. 14'x10' Shed. 20'x11' Metal Shed. (id:44788)
Wilfred Mcintee & Co Ltd Brokerage (Walkerton)
Keller Williams Innovation Realty
6872 Darcel Ave
Mississauga, Ontario
Location! Location! Charming 4 bedroom semi-detached home in Malton. Main floor bedroom could also be used as a den/office. Open concept living room/dining room with patio door, leading to a fenced in backyard with an in-ground, solar heated pool. Finished basement with den and workshop/studio. Numerous upgrades including insulation and doors and windows (2017). Close to schools, transit, shopping, community centers, and Hwy 427. (id:44788)
Century 21 Millennium Inc.
#1 -869 Dundas St
London, Ontario
Discover your perfect, budget-friendly business office space nestled in the heart of Old East Village, right at the corner of Dundas and Ontario Street. This second-floor office suite boasts private offices, an inviting entrance, access to a well-appointed boardroom, a convenient kitchen area, and maintained bathroom. With inclusive janitorial services and high-speed internet, it presents an economical solution for businesses seeking success within a thriving community. Don't miss the chance to establish your business presence in this prime Old East Village location, just moments away from the West Fair Grounds and Farmers Market. Parking located across the street in the market lot. Your new workspace is ready and waiting reach out to us today and elevate your business within this bustling neighbourhood.**** EXTRAS **** Take advantage of multi-unit discounts and various office sizes to suit your specific needs. 162 sq/ft month to month $1,158.30 + HST/monthly, six month term $1,105.65 + HST/monthly, one year term $1,053.00 + HST/monthly. (id:44788)
Thrive Realty Group Inc.
466 Speers Road S Unit# 303
Oakville, Ontario
Here is your chance to be part of Oakville's finest Executive office Space, this all inclusive opportunity office includes, Reception Service, One exclusive phone line, (Your phone will be Personally answered by our live attendant using your company's name during regular office hours), High speed internet hard wired kitchen use for one person, waiting room for visitors, after-hours entry system, office cleaning and maintenance, out door parking, heat and hydro, 24/7 access. Other services available to an nominal cost such as Wire less WiFi, Static IP Address, Lobby Directory Signage, Voicemail, External Transfer, Additional phone lines, calendar management, and clerical work, photocopies, fax/scanning,and postage system. We have other office spaces available as well from 141 to 392 sq.ft Call the listing Realtor (id:44788)
Realty Executives Plus Ltd.
156 Renasissance Drive
St. Thomas, Ontario
*To be built* Welcome to 156 Renaissance Drive, located in the Harvest Run community. The Mapleview model. This spacious and bright open concept home boasts 9 ft ceilings ,main floor laundry, attached car garage, a bespoke kitchen with quartz countertops and Island, dining area, a great room with patio doors, a large master bedroom with walk in closet and a cheater 5 piece bathroom and an additional bedroom. The lower level has 9ft ceilings which adds to the spacious feel and provides a rough in for additional bathroom. just a few of the included upgrades with the Maplewood model are, 9ft basement ceiling height, Arriscraft stone as shown on exterior, James Hardie siding, Cabinetry allowance $32,000, upgraded trim package, One ceiling modification (trey or cathedral where permiting. Multiple lots and models available. (id:44788)
Sutton Group Preferred Realty Inc.
1100 South Service Road, Unit #320
Stoney Creek, Ontario
Professionally finished first class office space along the QEW business corridor, a ton of natural light, flexible build out allows for many office uses and configurations. (id:44788)
Royal LePage State Realty
#14 -24 Lytham Green Circ
Newmarket, Ontario
Fabulous Opportunity To Own A Brand New Beautiful 3 Bedroom/3 Bathroom 2-Storey Corner Unit Stacked TownHome In A Great Area Of Newmarket. Built By Andrin Homes In The Glenway Urban Towns Community, This Unit Has 9' Ceilings, Granite Countertops, ENERGY Star Stainless Appliances, Red Oak Wood Stairs And Handrail With Black Metal Pickets, Frameless Glass Shower Door In Primary Ensuite And 1 Underground Parking. Additional Upgrades Include Smooth Ceilings, Pot Lights, 23"" Under Mount Sink With Single Handle Pull Down Faucet, 5-Panel Doors, Pots And Pans Drawers And Pull-Out Door Waste Centre Complete With 2 Bins. Enjoy Those Beautiful Outdoor Evenings On One Of Two Balconies Or Entertain On Your South Facing Rooftop Terrace Backing Onto Greenery, Complete With A Gas Line Rough-In For A Future Gas BBQ. Close To All Major Retailers, Including Upper Canada Mall, Canadian Tire, Home Depot And Great Restaurants. Short Distance To Both Major Highways And Walking Distance To The Go Station.**** EXTRAS **** Stainless Steel Appliances Including ENERGY STAR Refrigerator/Bottom Mount Freezer, Electric Range, Microwave/Vent Hood And Dishwasher, Washer And Dryer, Central Air, HRV. Common Element Fee $197.74 + Parking Fee $39.95. (id:44788)
RE/MAX Hallmark Polsinello Group Realty


