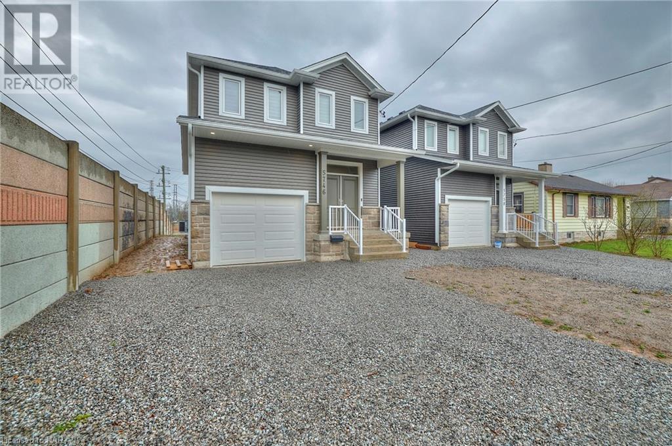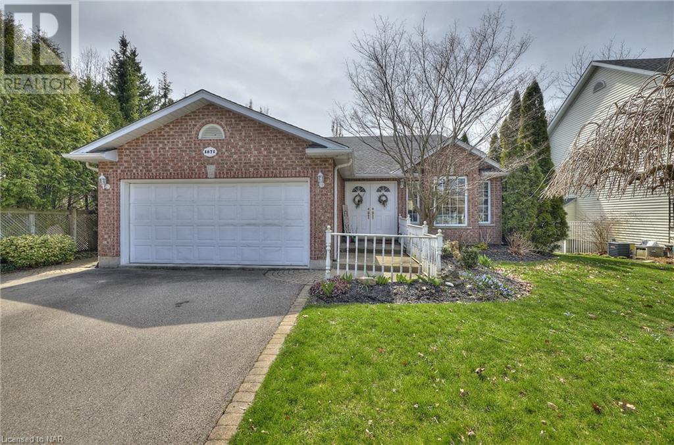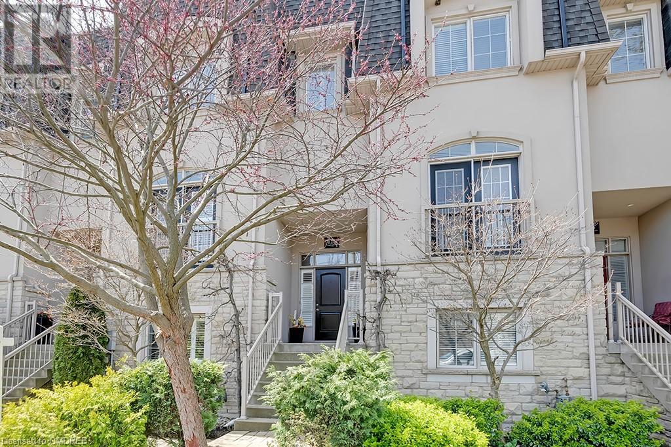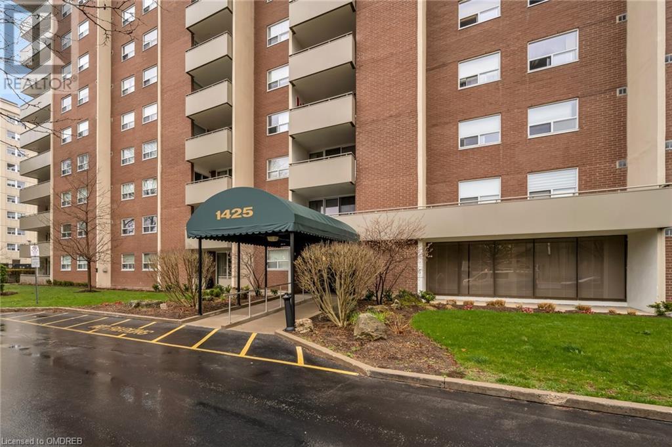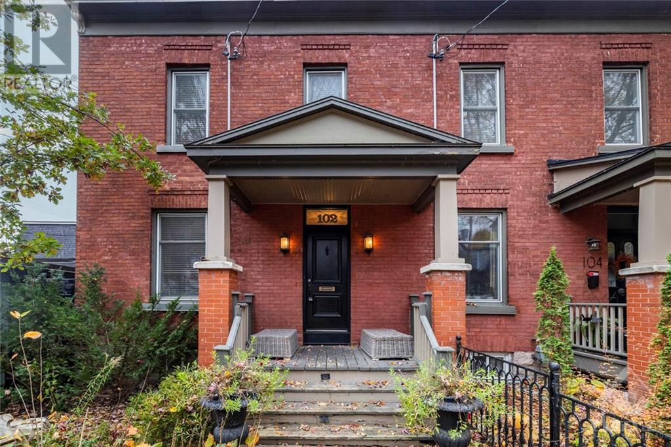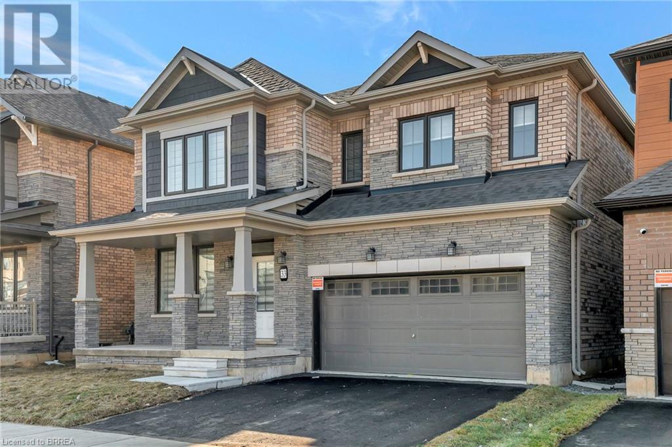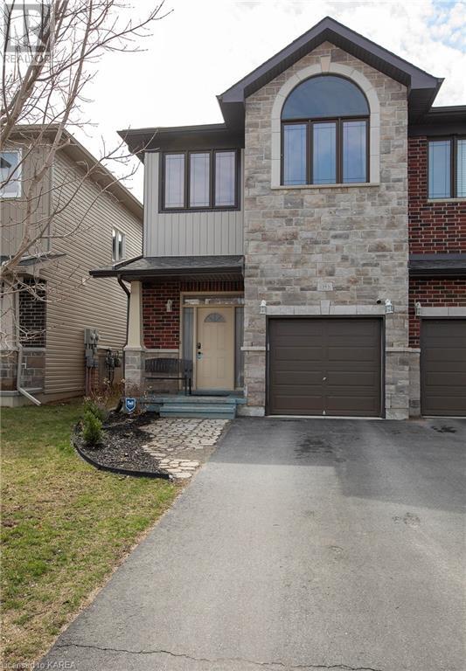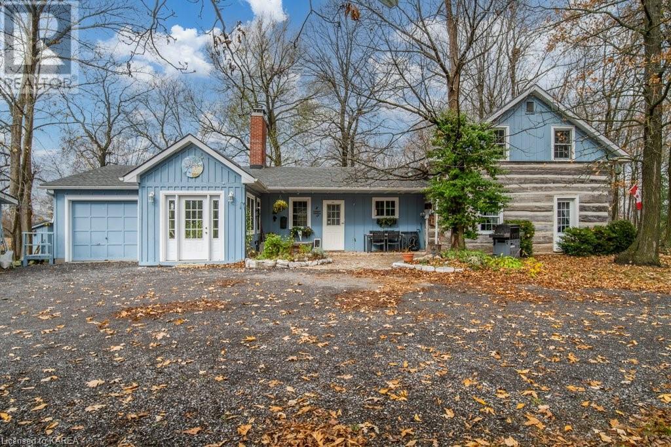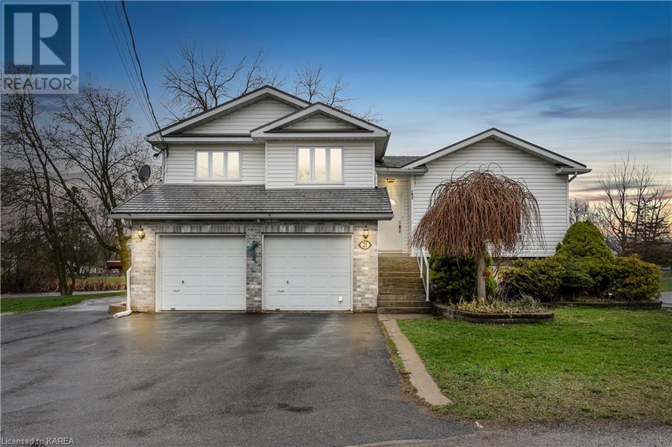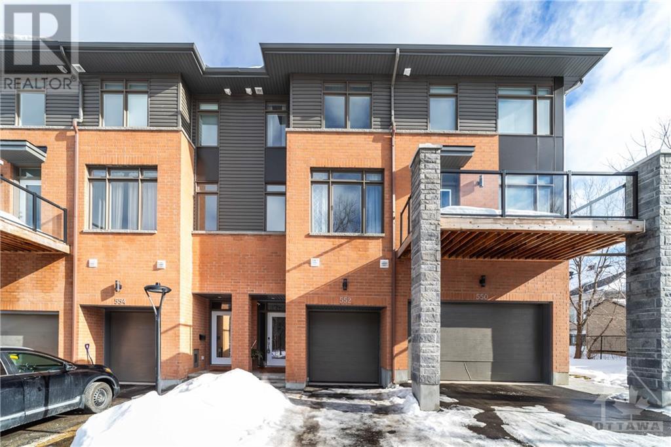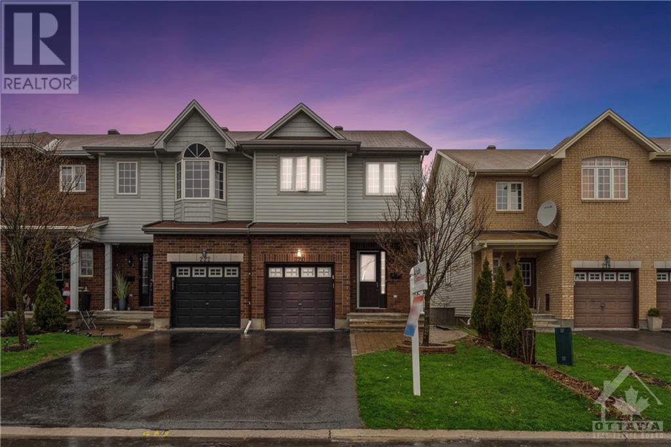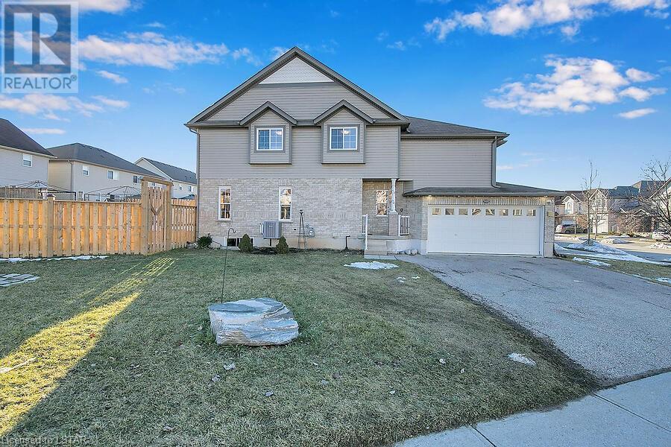5746 Murray Street
Niagara Falls, Ontario
Hear the roar of the falls from your front porch! Welcome to 5746 Murray Street, a gorgeous custom built home close to all of the major attractions while being tucked away at the end of a quiet street with no through traffic. With an extra 1 bedroom basement in-law with a second kitchen and a separate entrance, this home has endless possibilities! As soon as you walk in you will be impressed by the tasteful finishes including wide plank engineered hardwood, a gorgeous kitchen with quartz countertops and a large island. The living room is open to the kitchen and boasts a cozy gas fireplace, as well as sliding doors leading out to a wooden deck. Upstairs is a well-appointed primary suite with a spacious walk-in closet and ensuite bathroom. Two more well sized bedrooms grace this floor, as well as a family bathroom. There is also a large laundry room with a folding counter on this floor, which is very convenient. The basement features an entirely separate unit with its own entrance at the side of the house. This unit has a kitchen, living room, one bedroom and a 3-piece bathroom, as well as an area for laundry hookups. This home is a great opportunity for the savvy investor, a large family or someone who can appreciate the close proximity to beautiful Niagara Falls! (id:44788)
Revel Realty Inc.
1871 Lakeshore Rd Road
Niagara-On-The-Lake, Ontario
Welcome to your dream home in beautiful Niagara on the Lake! This stunning four-bedroom family home is located just steps away from one of the most sought-after sunset spots on all of Lake Ontario. Situated by the shores of the lake and close to Old Town, this could be the ideal home for you and your family, or even enough space to combine households. As you enter the home, you'll be greeted by a spacious entrance enhanced with a cozy sitting room, gas fireplace, large windows, and a vaulted ceiling. The sunlit combination kitchen and dining room with a covered balcony overlooks a large yard space in a peaceful wooded neighborhood, providing a serene and tranquil environment that feels far removed from the hustle and bustle of the city. The upper level holds three inviting bedrooms, including a large primary bedroom with a walk-in closet, one 3-piece bath, and a large 4-piece bath. But the real highlight of this home is the sprawling family room with large windows and another gas fireplace - perfect for cozy nights in with the family. Two private bedrooms and another 4-piece bath complete the living space, along with laundry and utility. Don't miss out on the chance to make this stunning family home yours! With its ideal location, spacious rooms, and beautiful features, this home is truly a one-of-a-kind gem that won't be available for long. (id:44788)
Royal LePage Nrc Realty
124 Nelson Street
Oakville, Ontario
One of 6 executive townhouses in Bronte village located just steps from the lake and harbour within walking distance to top-rated restaurants, cafes and boutiques. This spacious home features 9ft ceilings and a desirable floor plan with over 2700 sqft above grade living space. The open-concept kitchen and living room feature gorgeous details with hardwood floors, granite countertops, custom millwork, smooth ceilings, crown moulding, pot lighting and large windows providing plenty of natural light. Convenient walk out to one of two lovely terraces featuring maintenance-free composite decking and gas BBQ hookup. Enjoy the privacy and ambiance of a large separate dining room with a brick accent wall and Juliette balcony. The upper level includes a primary bedroom with an ensuite bath and walk-in closet, a second bedroom with a sitting area, generous closet space, and access to a full bathroom with a jacuzzi bathtub just outside the door. The ground floor level offers a family room with a fireplace, a 3rd bedroom with expansive windows, and a full bathroom. Oversized double garage with extra loft storage space and offers two parking spots in addition to 2 spots in the driveway. Enjoy the rooftop patio on warm summer nights and watch Canada Day fireworks. (id:44788)
RE/MAX Aboutowne Realty Corp.
1425 Ghent Avenue Unit# 205
Burlington, Ontario
Bright and spacious 2 bedroom plus a large den condo with Southern Exposure located close to Downtown Burlington, minutes to the lake, restaurants, bars, boutiques, shopping, GO Train and highways. Large den could be used as a bedroom. Two sizeable bedrooms with ample closet space, even a two piece ensuite bathroom. A generous dining area perfect for your dining room sets. A bright living room makes for enjoyable entertaining. The kitchen has a perfect little breakfast nook, access to the balcony, plenty of cupboard space with a brand new stainless steel stove. Enjoy plenty of sunshine during your outdoor time on your South facing balcony. Complete with in-suite laundry and storage for our family's convenience. Includes two underground parking spaces directly across from the elevators. Building amenities include a party room, a hobby room, an exercise room and an outdoor pool. (id:44788)
Royal LePage Real Estate Services Ltd.
102 Stanley Avenue
Ottawa, Ontario
Nestled in historic New Edinburgh, this luxurious row home redefines urban living. Natural light floods the living spaces, connecting seamlessly to a gourmet kitchen featuring granite countertops, gas stove, smart storage, and a bright eat-in nook. Upstairs, a comfortable lounge area awaits, while the primary bedroom offers a retreat with ample closets and a spa-like en-suite with a rain shower. A versatile second bedroom is perfect for guests or as an office. The backyard is a private oasis with meticulous landscaping, an inground spa, wooden pergola, and a zen garden. Nearby Union Café, Jacobson's, and Fraser’s elevate your culinary experiences. Stanley Park is at your doorstep, and kayaking across the street awaits. Explore historic Rideau Hall and picturesque Rockcliffe Park, all within walking distance. This property provides two parking spaces. Don't miss the opportunity to make this exceptional property your own. Plan to visit soon! (id:44788)
Royal LePage Team Realty
33 Bee Crescent
Brantford, Ontario
Welcome to 33 Bee Crescent, Brantford - a newly built Whitestone model home featuring 3104 square feet of luxurious living space. This stunning home boasts 4 spacious bedrooms and 3 and a half baths, making it perfect for families of all sizes. Nestled in a serene location, this beautiful property backs onto greenspace, offering a private and tranquil setting for you and your family with its deep lot size. The large primary bedroom features a private and spa like ensuite, ensuring complete privacy and comfort, while the secondary bedroom also comes with its own private ensuite, perfect for guests or family members. The remaining two bedrooms are connected by a Jack and Jill bathroom, offering convenience and ease for the entire family. Additionally, the second-floor laundry room makes laundry day a breeze, providing effortless convenience for the entire household. The open concept kitchen, breakfast area and great room make for the perfect space for entertaining guests and spending quality time with family with large windows allowing ample of natural light to flood to enjoy the views in the back of the home. Located at the front of the house is a perfectly size office for those who require a dedicated space to work from. Enjoy the beautiful hardwood flooring that runs through most of the main floor giving the space a sense of warmth and comfort. The kitchen boasts modern style design with its elegant cabinetry and upgraded granite countertops which provides ample storage space and a large island, making meal prep and cooking a breeze. With a separate Breakfast area and a formal dining room you can enjoy making fond memorizes of all your holiday gatherings This home is perfect for families looking for a modern, spacious and comfortable living space. (id:44788)
Sutton Team Realty Inc
Sutton Team Realty Inc.
1393 Tremont Drive
Kingston, Ontario
Welcome Home to 1393 Tremont Drive! This welcoming Braebury Jasper end unit has a spacious and bright front entry with access to the 2-piece bath, as well as the attached single car garage. Enter the main floor with an open concept design featuring a lovely up dated kitchen with island; pot lights and plenty of counter space. The adjacent dining area allows sufficient space for hosting family dinners. The great room with its natural gas fireplace and direct access to the fenced back yard and deck is perfect for entertaining guests. Take a visit to the second floor where you will find the primary bedroom with walk-in closet and 4-piece ensuite bath; two other good sized bedrooms; convenient laundry and the main 4-piece bath. The rec room in the basement is the perfect space for working out, entertaining or children's play area and features with a 4-piece bath and plenty of storage space. Located in the Woodhaven subdivision close to many amenities and public transit, this home is now ready for new owners and new memories! (id:44788)
Royal LePage Proalliance Realty
4081 Stage Coach Road
Sydenham, Ontario
Nestled on a large, private, country lot is this original 1870s farmhouse, moved to this location in the 1970's and added onto as recently as 2011 with a new, spacious, main floor primary suite featuring a cozy fireplace, and ensuite bathroom, main floor laundry and inside access to the attached garage via the bright and roomy sunroom. Charming and cottage-like, the original home offers an abundance of character with a quaint eat-in kitchen with fireplace, dining area & living room with beautiful exposed beams, beautiful hardwood floors, and another fireplace. 2 bedrooms +loft and another full bathroom complete the upper level. Thoroughly enjoyed over the years, the gardens, gazebo and bunkie provide plenty of additional space outside. Roof (2019) & central air. (id:44788)
Royal LePage Proalliance Realty
21 Mill Street
Odessa, Ontario
Welcome home to 21 Mill Street, nestled alongside 170 ft of Mill Creek in Odessa this peaceful location just a 10 minute drive to Kingston won’t disappoint. On the main level you'll find a large living space that opens up to a beautiful kitchen with granite counters and plenty of cupboards. Off this space you'll find the separate dining area with patio doors leading you out to an elevated deck overlooking the meandering stream and manicured yard. Head upstairs to find the primary bedroom with ensuite, 2 additional bedrooms and a 4 piece bath with in floor heating. On the lower level you'll find another living space with a cozy gas fireplace and patio doors leading you out to a screened in porch. Head down a few steps to find another living space with gas fireplace, a laundry/ storage area, a tucked away half bath and den perfect for that home office, spare bed or additional storage space. Topping off this great spot is a 2 vehicle garage with inside access, a maintenance free metal roof, storage shed, raised garden beds and plenty of parking. This home offers the perfect combination of generous living space, multiple outdoor living areas, and convenience of highway access and amenities. (id:44788)
RE/MAX Finest Realty Inc.
552 Halo Private
Ottawa, Ontario
OPEN HOUSE APRIL 14TH 2-4PM!! Welcome to 552 Halo, a luxurious 1952 sqft, 3 storey townhome designed by architect Barry Hobin and built by Longwood. The main floor features a spacious den, perfect for a home office & powder room along with garage access & backyard. The 2nd level offers a bright, open concept living space with large windows and great views of the Gatineau Hills from the back terrace (8'x16'). The modern, chef inspired kitchen includes s/s appliances, dual tone cabinetry, quartz counters w/breakfast bar & tile backsplash. Hardwood floors throughout the main and 2nd floor. The primary bedroom comes complete with a 4PC ensuite & double doors closets. Completing the upper level are 2 secondary bedrooms, full bath & conveniently located laundry. The unfinished basement has a large window, ideal for future recreation room or storage/utility room. Ideal location; steps from parks, schools, shopping & future LRT. Hop on the 174 HWY/O-Train & get downtown Ottawa in mins! (id:44788)
RE/MAX Delta Realty Team
220 Macoun Circle
Ottawa, Ontario
Welcome to 220 Macoun Circle! Gorgeous end unit townhouse located in the Hunt Club area, close to schools, parks, transit and so much more. Three bedrooms, four bathrooms, freshly painted and ready for its new owners. The open concept main floor offers tons of natural lighting. Updated kitchen with granite counters, SS appliances, breakfast bar, with the perfect view of the large family room with gas fireplace. Did we mention is has no rear neighbors? Enjoy the private backyard with your friends, kids and pets. Upper level has 3 good sized bedrooms. Primary bedroom has walk-in closet and 5pc ensuite. The two secondary bedrooms share the full bathroom. Second level is complete with laundry facilities. Lower level is spacious with a rec room, full bathroom and tons of storage space. Run, don't walk! Book a showing today. (id:44788)
RE/MAX Hallmark Realty Group
105 Woodbine Avenue
Kitchener, Ontario
This renovated 3-bedroom, 2-bathroom semi-detached home with a double car garage sounds like a fantastic opportunity for both investors and buyers alike! Its convenient location within walking distance to Jean Steckle Public School and quick access to the Expressway and Hwy 401 make it highly desirable.The main floor boasts an open concept living room, kitchen, and dinette with patio doors leading to a deck and large partially fenced backyard, perfect for outdoor enjoyment. Additionally, there's a powder room conveniently located by the inside entry to the garage. Heading upstairs, you'll find a spacious family room and three bedrooms, including the primary bedroom with a walk-in closet. Recent renovations include all-new carpeting and high-quality laminate flooring, brand new cabinetry, beautiful quartz counters throughout, and new appliances in the kitchen. The bathrooms have been upgraded with brand new toilets, and both the furnace and water heater have been serviced for added peace of mind.The large, unspoiled basement with large windows and a 3-piece rough-in offers endless possibilities for future development, including the potential for a granny/in-law suite or apartment rental with its separate entrance. Fully fenced yard. walking distance to both public school, Jean Steckle and catholic school, St. Josephine. This home has so much to offer and in such a prime location, this property is not to be missed! (id:44788)
Elite Choice Realty

