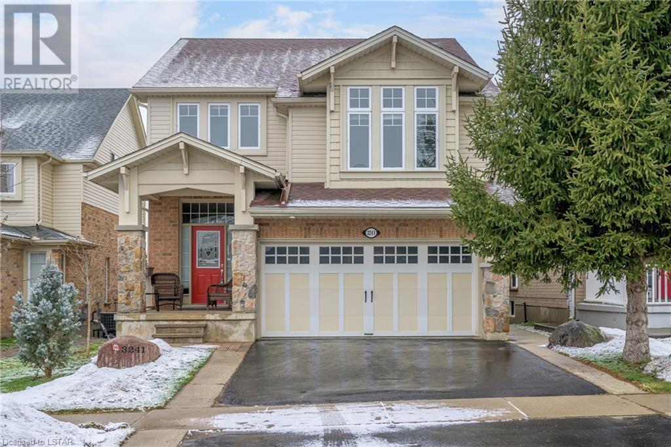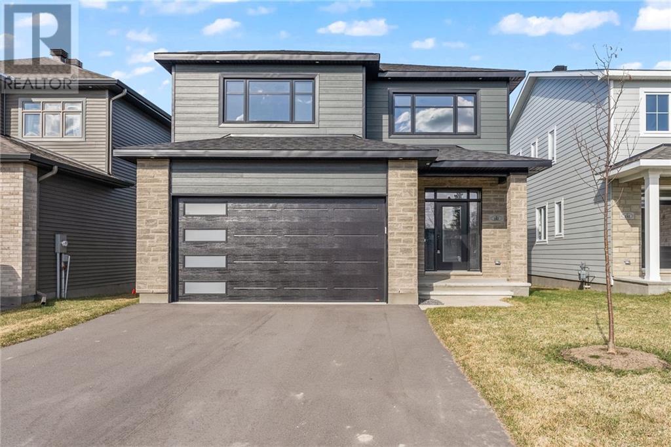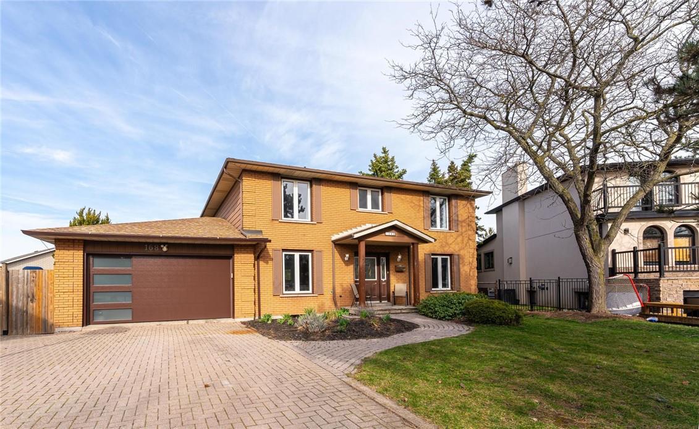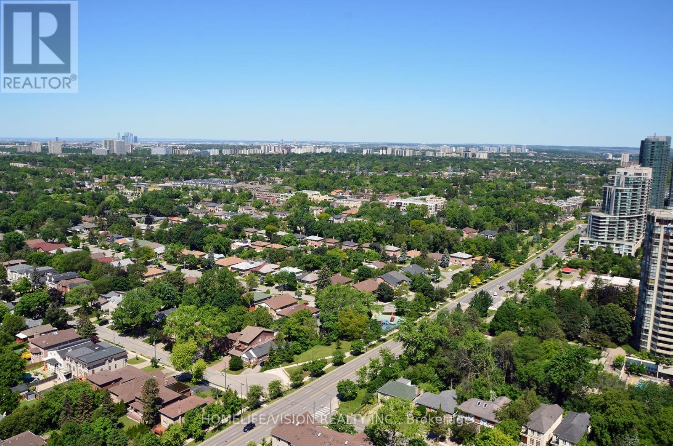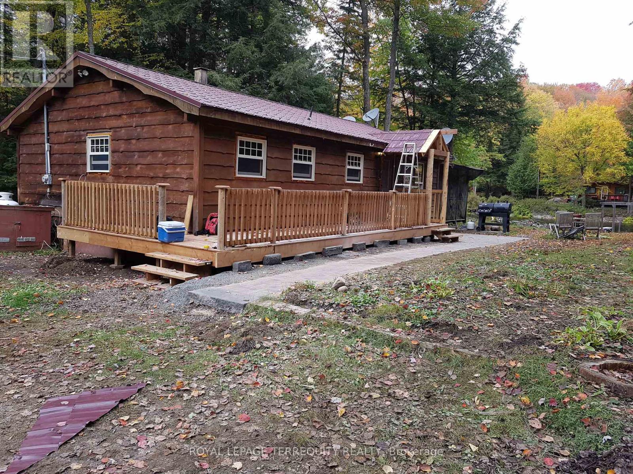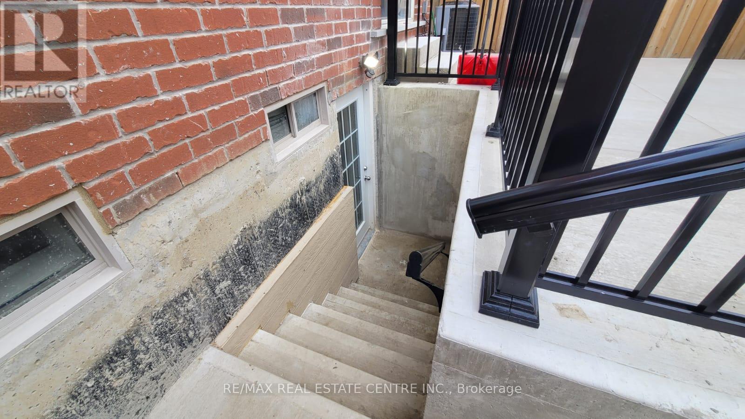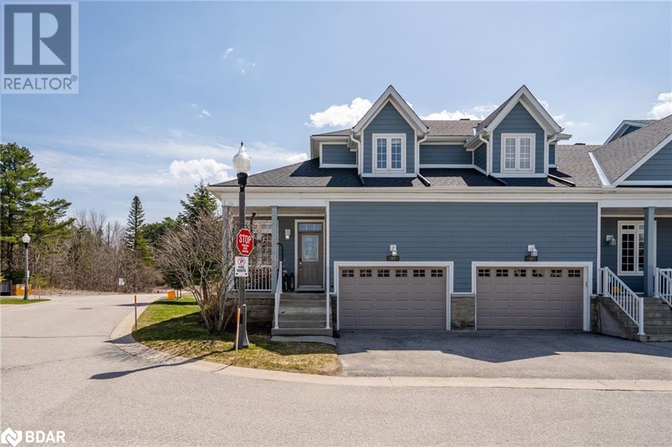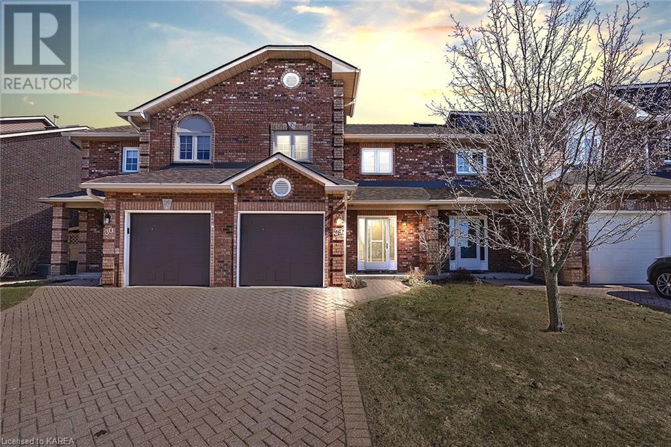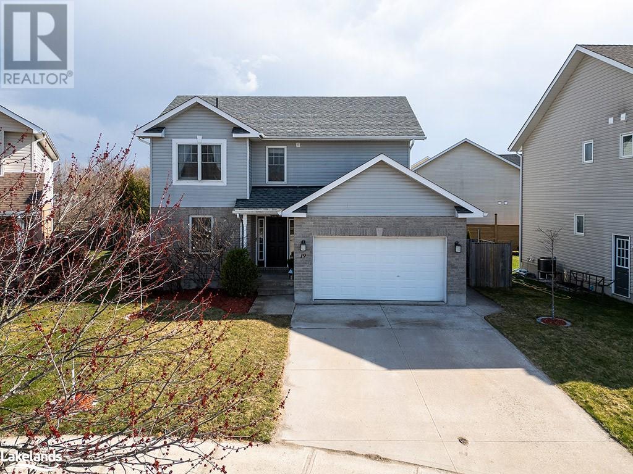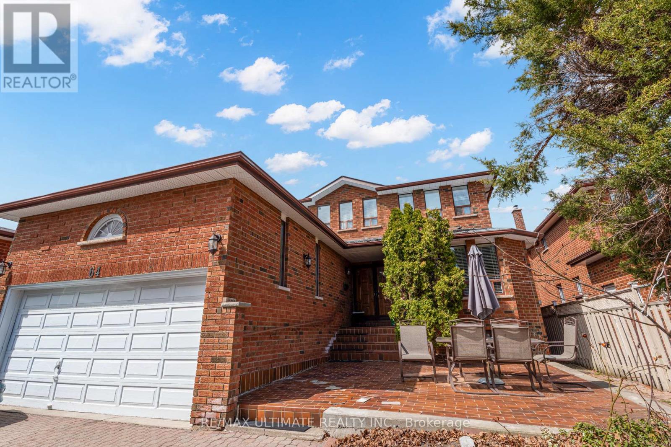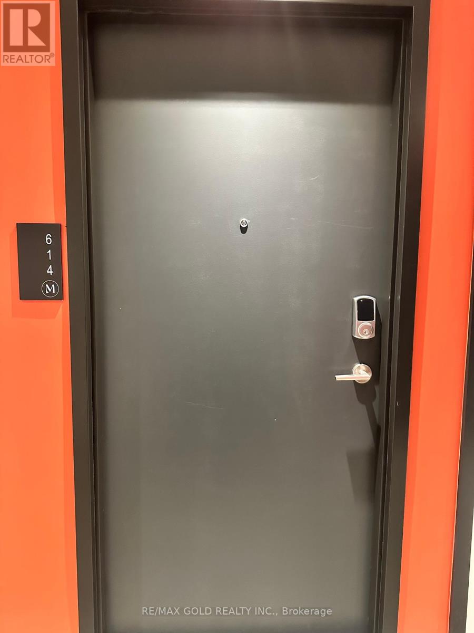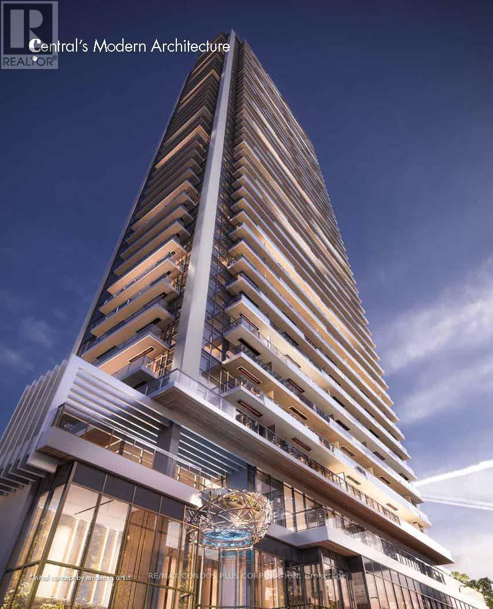3241 Maidstone Lane
London, Ontario
Welcome to your dream home in the highly sought-after Talbot Village neighbourhood! This stunning home offers a prime location with easy highway access, top-notch schools, & all the amenities you desire. Plus tons of parks & walking trails for you to explore & enjoy just a stones throw away. As you step into the spacious foyer, the open-concept main floor unfolds before you, adorned with gleaming hardwood floors (2018). The dining area seamlessly transitions to the bright living room, making hosting a breeze. The newly updated bright kitchen (2018) boasts stainless steel appliances with gas stove, kitchen bar for casual meals, floor to ceiling cupboards, & eat-in area that leads to the upper deck—a perfect setting for BBQs & outdoor dining. The backyard provides an ideal entertaining space & room for the kids to play. Completing this level is a convenient 2-piece bath. The double car garage offers inside entry to a mudroom, with separate side entry leading to lower level. The lower level surprises with spacious versatile rec room, a perfect spot for movie nights or game gatherings - featuring large windows for plenty of natural light. A well-sized bedroom, thoughtfully soundproofed, & 4-piece bathroom with tub add to the functionality of this level, along with ample storage in furnace room & beneath the stairs. Venture to the second floor, you'll discover a beautiful family room or office space, thoughtfully designed to meet your unique needs. A built-in wall unit, complemented by gas fireplace & soaring vaulted ceilings, crafts a space with both style and comfort. Upstairs, three spacious bedrooms await, including a primary bedroom with generous walk-in closet, featuring custom California shelving & ensuite with walk-in shower. You will appreciate the ease of the separate laundry room located on the same floor as the bedrooms, simplifying everyday tasks & second 4pc bathroom complete with soaker tub. Amazing family home with an ideal location. Truly a must see! (id:44788)
RE/MAX Centre City Realty Inc.
157 Mac Beattie Drive
Arnprior, Ontario
With close proximity to Hwy 417, this newly constructed home is packed with upgrades, promising a lifestyle of comfort & sophistication. Quality construction & materials are combined with premium finishes. The exterior features HardiePlank lap siding, lifetime architectural shingles & much more. Upon entering the spacious foyer, you will find a nearby mudroom accessed via double garage, powder room & den with glazed French doors perfect for an office/formal dining room. The custom kitchen is adorned with quartz counters, walk-in pantry & is centered around a large island overlooking the dining area & great room. Engineered flooring throughout the main level leads to a full oak stairway to the 2nd floor where a large sitting area awaits, offering versatility as a toy room, gym, or office. The 2nd floor is equally spacious with 4 large bedrooms & full bath. The primary bedroom boasts a large walk-in closet & elegant ensuite. Laundry on this level adds convenience & practicality. (id:44788)
Exp Realty
168 Albion Falls Boulevard
Hamilton, Ontario
Don't miss this remarkable opportunity to own in one of the most sought-after neighbourhoods in Hamilton. This 2 storey, 6 bedroom, 4 bathroom home boasts over 2,500 square feet of above-grade living space. Complete with a separate in-law suite for multi-generational living, or additional income. The street provides ultimate privacy & comfort and is surrounded by some of the best waterfalls/ hiking trails Hamilton has to offer. The backyard provides a summer oasis, with trees blocking the views of surrounding neighbours & a pool to keep the kids busy. Book your showing today! (id:44788)
RE/MAX Real Estate Centre Inc.
#ph607 -75 Canterbury Pl
Toronto, Ontario
Beautiful Bright And Spacious Penthouse Suite 2 Split Bedrooms, 1 Bath+Expansive Terrace At The Diamond On Yonge By Award Winning Builder, Diamante. Unobstructed Views With Luxury Finishes And Features. Open Concept Kitchen With B/I Appliances. 1 Parking, 1Locker. Stunning 10 Foot Ceilings. Mins To Ttc, Subways, 1Min Walk To Yonge Street Shops, Restaurants& Amenities, Shopping, Schools, Visitors Parking & More! 24 Hrs Concierge, Library, Party & Game Rooms, Exercise Room. **** EXTRAS **** Upgraded Finishes, B/I Ss Appliances, Window Coverings. Exercise, Yoga Rm, Sauna, Change Rms, Party Room, Theatre, 2 Guest Suites, Outdoor Bbq And Garden Area. One Parking And 1 Locker Included. (id:44788)
Homelife/vision Realty Inc.
1143 Sherwood Forest Rd
Bracebridge, Ontario
Welcome to your dream enchanting home/cottage on the Muskoka River. 15 min to Bracebridge. Immaculate & Turn-Key. Fully Furnished 2 Bedroom Viceroy with vaulted pine ceiling, hardwood floor, drilled well and main floor laundry. Lots of living space with an open concept design, and bright sunroom. Overlooking the peaceful & idyllic water view. Level Lot. Well treed and year round access. (id:44788)
Royal LePage Terrequity Realty
#bsmt -36 Clunburry Rd
Brampton, Ontario
Welcome to this 2 Bedroom,1 Washroom Legal Basement Apartment in a Detached Family Homes of Brampton.. Separate entrance to the basement through the backyard, this unit comes with open concept floor plan, laminate floor and pot lights. Separate laundry for added convenience. 30% of all utilities including Hot Water Tank Rental To Be paid by the tenant. Includes 1 parking in the driveway. **** EXTRAS **** 30% of all utilities including Hot Water Tank Rental To Be paid by the tenant. Includes 1 parking in the driveway. (id:44788)
RE/MAX Real Estate Centre Inc.
57 High Vista Drive
Oro-Medonte, Ontario
Explore the epitome of built-in fun at 57 High Vista in the heart of Horseshoe Valley. This inviting end unit townhome boasts over 2300 square feet of beautifully finished living space, featuring three well-appointed bedrooms and three bathrooms, designed to comfortably accommodate and entertain both family and friends. The home is laid out with an open-plan concept, maximizing both space and light. It includes a spacious great room with soaring vaulted ceilings and easy access to a rear deck. From here, enjoy stunning views of the nearby ski slopes at Heights Ski and Country Club, adding a picturesque backdrop to your living experience. Perfect for outdoor enthusiasts, this home offers unparalleled access to a range of recreational activities. Whether you enjoy biking, hiking, golfing, downhill skiing, or Nordic skiing, the necessary trails and facilities are just steps from your doorstep. Additionally, the new clubhouse at the Heights adds a luxurious touch to the neighborhood, providing a central gathering space for community events and family outings. The home's location is not only ideal for leisure but also practical for families planning to stay long-term. A new elementary school and community center are under construction approximately 1.5 kilometers away. Whether you're looking for a cherished family getaway or a permanent residence to raise a family, 57 High Vista offers convenience and community in a beautiful neighborhood setting. Enjoy the benefits of a lifestyle where everything you need is built right in. (id:44788)
RE/MAX Hallmark Chilton Realty Brokerage
1098 King Street W Unit# 29
Kingston, Ontario
Sitting on the shores of Lake Ontario, this executive townhome condo in Commodore's Cove is a pleasure to show. The main floor is bright and inviting with sliding doors that lead to a lovely deck and walking trails along the waters edge. The upper level features 3 spacious bedrooms which includes a well appointed primary with vaulted ceilings, gas fireplace, walk in closet and ensuite. The lower level is finished with a rec room and a convenient 2 piece bathroom. Being close to Lake Ontario Park, golf courses, shopping and downtown, makes this the perfect place to call home. (id:44788)
Royal LePage Proalliance Realty
19 River Run
Collingwood, Ontario
A MUST SEE SPA LIKE ENSUITE! Welcome to this charming 2-story family home nestled on a quiet cul de sac beside the Georgian Trail in the picturesque town of Collingwood. Boasting timeless curb appeal and a prime location, this residence offers a blend of comfort and convenience. Step inside to an open and functional floor plan with hardwood floors, bright tall windows, and a spacious family kitchen and living room. Retreat to renovated second floor and into the primary suite complete with a walk-in closet and brand new spa-like ensuite bath combo. The newly added upstairs laundry offers an additional convenience for day to day living. Two more bedrooms and another 4 piece bathroom finish off the upstairs sleeping area. A fully finished basement with a rec room and exercise room/office adds space for a growing family. From the dining room, step outside to your newly stained south facing deck, with 2 gas hookups (for a bbq + fire feature), storage shed, and a fully fenced yard large enough for a pool or simply to enjoy the fresh Collingwood air. Access the trail system just a few steps away to walk or bike to the waterfront in minutes! Close to the Hospital, schools, shopping, skiing and Georgian Bay, don't miss this opportunity to own a beautiful family home in one of Collingwood quiet neighbourhoods. Whether you have a growing family or you're looking to upgrade, this property offers the perfect blend of comfort, style, and location. Schedule your private showing today and make this house your forever home! (id:44788)
Royal LePage Locations North (Collingwood Unit B) Brokerage
#lower -64 Adrian Cres
Markham, Ontario
Bright And Spacious Basement Apartment With Private Entry In The Highly Desirable Neighbourhood Of Raymerville Community; Gas Fireplace; New Appliances; Ensuite Laundry and Parking; Close Walk To Transit and Minutes From GO Train, Markville Mall, Centennial Community Centre, Highly Ranked Schools, Parks, No Smoking Or Pets **** EXTRAS **** Additional Room (Bedroom) available at $1,900.00/month Contact For Details (id:44788)
RE/MAX Ultimate Realty Inc.
#614 -312 Erb St W
Waterloo, Ontario
Welcome to MODA in Waterloo, where simplicity meets elegance. Our residences boast exquisite detailsand top-notch facilities. Situated conveniently near the University of Waterloo and LaurierUniversity, MODA provides an ideal living space for students. Just a stone's throw away from dining,retail, and the vibrant Kitchener area. Enjoy amenities like a collaborative workspace and a fullyequipped kitchen, secure bicycle storage, a pet grooming area, automated package delivery lockers, afestive gathering space, and exclusive event venues. With proximity to universities, major techcompanies like Google, culinary delights, and the bustling downtown scene, MODA offers unparalleledconvenience and comfort. **** EXTRAS **** 1.4km From Waterloo And Wilfred University. You Are Steps Away From Restaurants, Retail Shopping,And Daily Entertainment. You Are Mins From Transit Lines, LRT, Go-Trains And Transit Stations (id:44788)
RE/MAX Gold Realty Inc.
#712 -38 Widmer St
Toronto, Ontario
Nestled in the vibrant heart of downtown Toronto, Central at 38 Widmer Street With its prime location epitomizes modern urban living with its sleek design and unparalleled amenities. From the moment you step inside This upscale Studio Unit, the space welcomes you with its modern design and thoughtful layout, maximizing every square foot for comfort and functionality. With large windows that flood the space with natural light, The sleek kitchen features high-end HIgh Tech Appliances and ample storage, perfect for both cooking gourmet meals and entertaining guests. The living area provides a cozy retreat, ideal for relaxation or working from home. With ample space for outdoor furniture and personal touches, the Heated Balcony becomes an extension of your living space. **** EXTRAS **** Fully Furnished (id:44788)
RE/MAX Condos Plus Corporation

