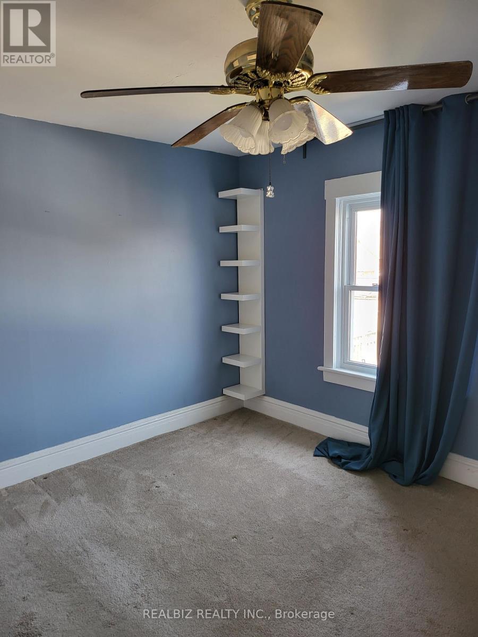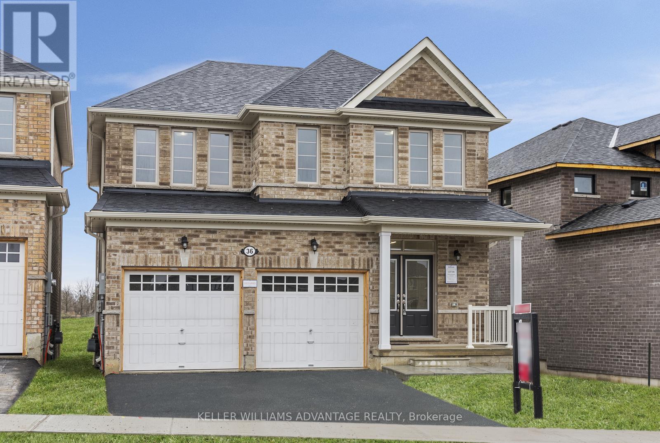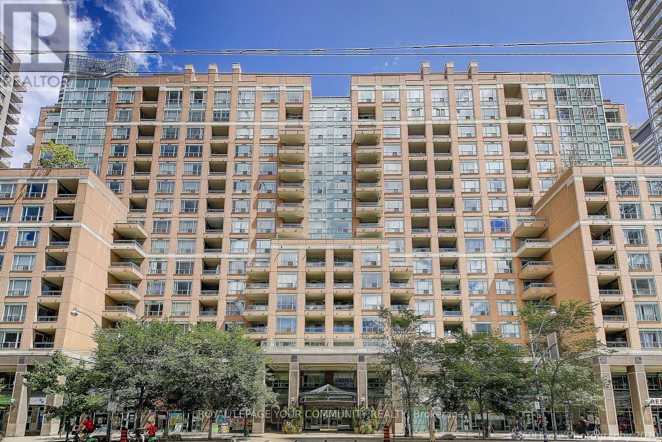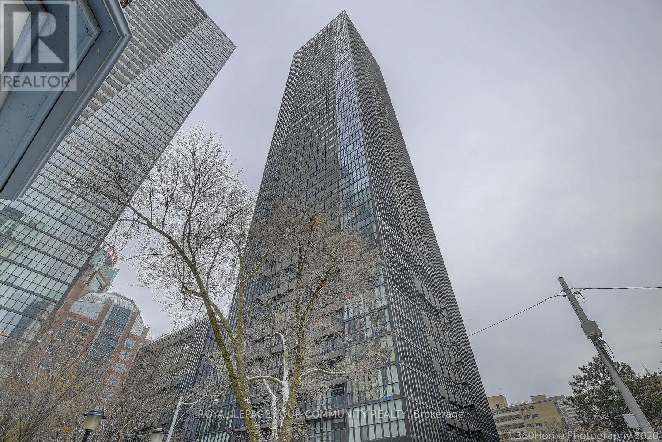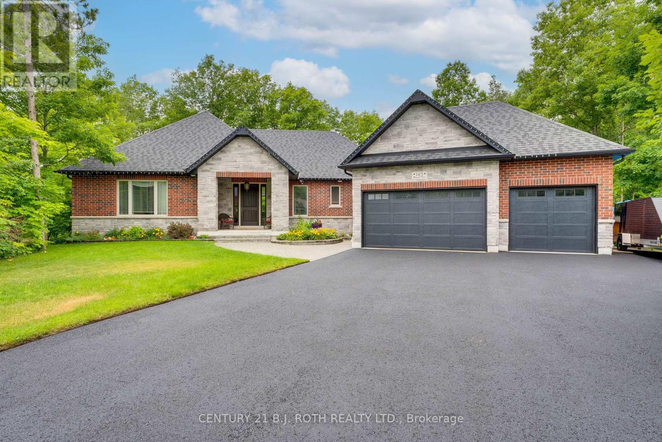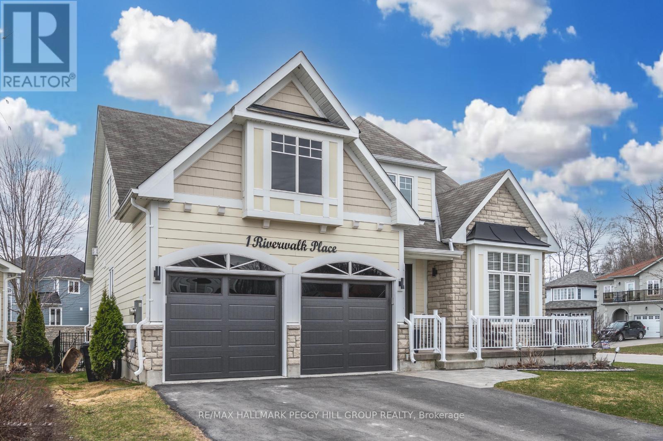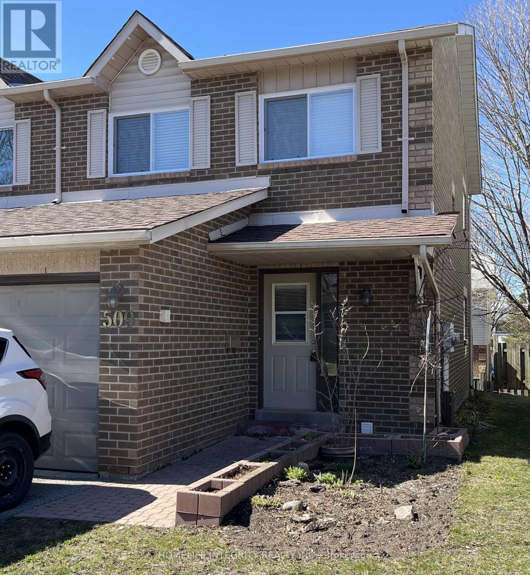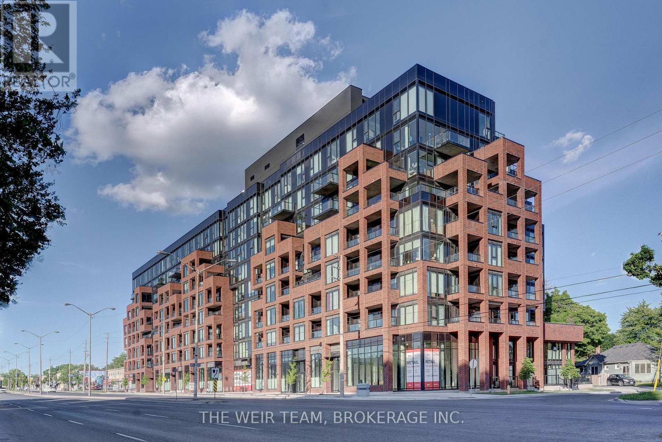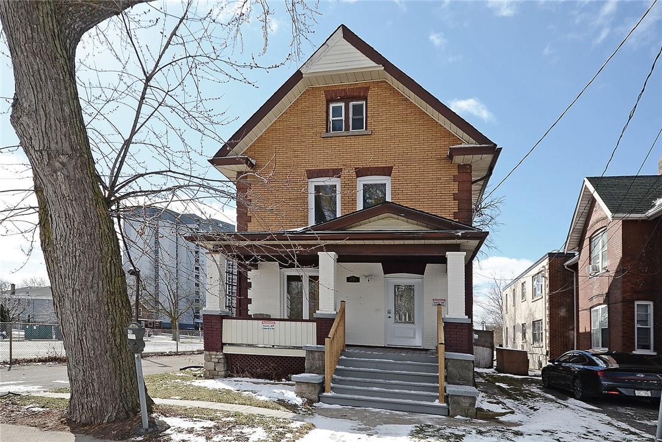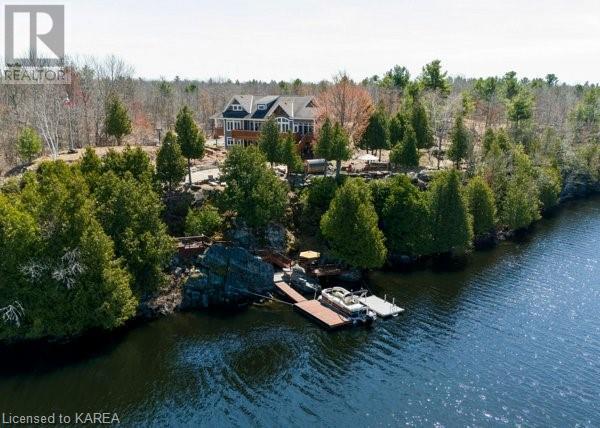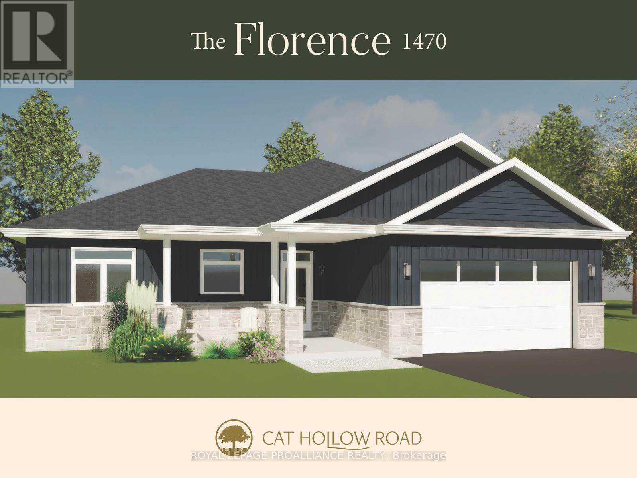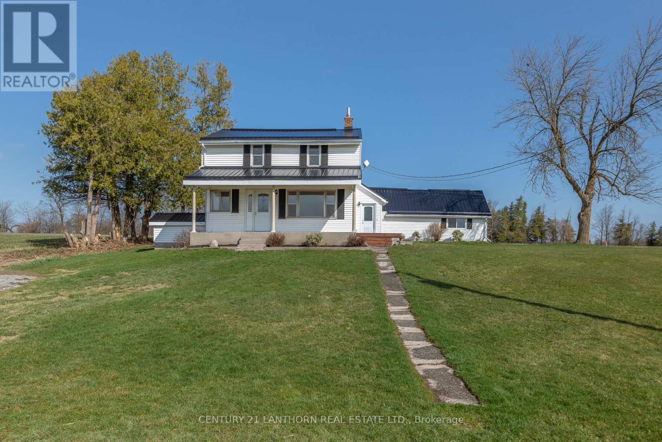71 Bond St
Cambridge, Ontario
Open Concept Layout With High Ceilings,Smooth Laminate Flooring & A Modern Colour Palette.Renovated Kitchen With Breakfast Bar,Centre Island,High Gloss Cabinets ,Caesarstone Countertop,Modern Backsplash & Stainless Steel Appliances.Dining Area W/O To Large Deck & Rear Lane Parking. Big Fenced Backyard. Finished Basement With Separate Entrance & In-Law Suite With Bedroom, Kitchen & Bathroom. (id:44788)
Realbiz Realty Inc.
36 Sam Battaglia Cres
Georgina, Ontario
This Lakeport Model of Ballymore Builder is superb and very functional open concept layout with 9 feet ceiling in the main floor and a 2184 sqft of living space. 4 Bedrooms and 3 Washrooms (2 full bath upstairs) in addition to unfinished walkout basement with large windows. A premium deep backyard with no houses behind to add more privacy and lighting. The large windows allow for plenty of natural light, illuminating the stunning features of the house. The open concept layout creates a seamless flow throughout the main living areas, making it ideal for entertaining guests. The Main Floor show cases Stunning Oak Hardwood Flooring, adding to the Overall Opulence. The Master Bedroom is a Serene Sanctuary with Tray Ceilings & a Lavish 4-Piece Ensuite featuring a Standalone Tub. A large Walk-In Wardrobe completes the space. A Double Garage and 4-Car Driveway with Free Internet until March 2024. The house is close to 404, Highway 48, Schools, Trails, Parks, the Black River and few minutes driving to the Jackson's Point and many attractive beaches for Swimming in Summer and Skating in Winter. The house comes with lots of builder's upgrades, brand new luxury stainless steel appliances, modern black light fixtures and many Pot Lights. With its spacious rooms, and elegant design and lots of upgrades, this house is perfect for those who appreciate the finer things in life. In summary, it is a house to call it ""My Dream Home"" . Come and grab this luxury house before it's too late! **** EXTRAS **** Brand New Luxury Stainless Steel Appliances (Fridge, Dishwasher, Oven/Stove, Wall Mount Hood and Washer/Dryer). Free Internet until March 2024. (id:44788)
Keller Williams Advantage Realty
#512 -889 Bay St
Toronto, Ontario
Luxury 1 + Den Condo Facing East - Den Could Be Used As Bedroom. Bright & Spacious, Not An Inch Of Waste On This Gorgeous Floor-Plan. 24 Hrs Concierge, Steps To U Of T, Subway Station & Ymca. **** EXTRAS **** Use Of Newer Kitchen Appliances, Fridge, Stove, B/I Dishwasher, Washer And Dryer, All Light Fixtures & Window Coverings, 1 Parking (id:44788)
Royal LePage Your Community Realty
#1604 -101 Charles St E
Toronto, Ontario
X-2 Condominiums, 2 Bedroom Unit In The Heart Of The City. Breathtaking Sw Views Not An Inch Of Waste In This Gorgeous Floor-Plan. Wrap Around Windows, Bright & Spacious, 2 Bedroom With 2 Full Baths, Top Of The Line Finishes. Steps To Yorkville, All Shops & Restaurants. **** EXTRAS **** State Of The Art Fitness Centre. Use Of Stainless Steel Fridge, Stove, B/I Dishwasher, B/I Microwave, Washer/Dryer, Granite Counters In Kitchen. Extra Storage Cabinet, 1 Parking And 1 Locker Included. (id:44788)
Royal LePage Your Community Realty
145 Mennill Dr
Springwater, Ontario
Welcome to your Snow Valley sanctuary, where luxury meets comfort in every corner! This sprawling 3,797 sq ft custom built home boasts 4 bedrooms plus a den and 5 bathrooms, offering ample space for both relaxation and entertainment. As you step through the grand entrance, prepare to be dazzled by floor-to-ceiling windows bathing the interior in natural light, accentuating the hardwood floors and exquisite finishes. Immerse yourself in a freshly painted interior, exuding a bright and inviting atmosphere that welcomes you home. Your culinary dreams come to life in the custom-designed kitchen, complete with top-of-the-line appliances and a sprawling island perfect for both cooking and entertaining. But the luxury doesn't stop there, indulge in the unexpected delight of heated floors, not just in the kitchen, but in every bathroom throughout the home. Elevate your entertainment experience with a state-of-the-art sound system seamlessly integrated throughout the entire home, including the garage, ensuring every corner resonates with your favorite tunes. Venture downstairs to discover an expansive wet bar and a walk-out that seamlessly connects indoor and outdoor living. Outside, the backyard is nestled against environmentally protected land, while the beautifully crafted patio, adorned with stunning stone work and a cozy fire pit, sets the scene for relaxing evenings under the stars. Embrace the holiday spirit with ease, thanks to strategically placed soffit and front yard plugs designed to effortlessly showcase your festive decor arrangements. With a heated and insulated garage, inside entry, and main floor laundry, convenience is seamlessly integrated into every corner of this lavish retreat. Positioned just moments from the vibrant city of Barrie, yet cocooned in the serenity of Snow Valley, this residence offers the perfect fusion of luxury and lifestyle. Don't just dream of an extraordinary living experience, make it a reality in this captivating Snow Valley haven! (id:44788)
Century 21 B.j. Roth Realty Ltd.
1 Riverwalk Pl
Midland, Ontario
SPECTACULAR FAMILY HOME WITH SUBSTANTIAL UPGRADES STEPS FROM GEORGIAN BAY! Welcome home to 1 Riverwalk Place. This home is in an exclusive waterside neighbourhood and boasts numerous upgrades. Every detail has been meticulously attended to, from the immaculate exterior to the sophisticated interior. The double-car garage features newer doors and openers, while the covered entryway welcomes you with new double front doors. Inside, the two-story foyer impresses with new tile floors and a grand staircase. The main floor is freshly painted in neutral tones, creating a warm ambiance. The updated powder room features a luxurious quartz counter. The gourmet kitchen is a highlight, with new tile floors, granite counters, a party-sized island, and top-of-the-line Kitchen-Aid appliances. The great room is perfect for entertaining, boasting a soaring cathedral ceiling, floor-to-ceiling windows with custom solar blinds, and a gas fireplace with a custom stone surround and mantle. The main floor primary bedroom offers a walk-in closet and a luxurious ensuite with built-ins, a walk-in shower and a soaker tub. Upstairs, a Juliette balcony overlooks the great room, adding architectural interest. Two additional bedrooms share a well-appointed 4-piece bathroom. The unspoiled basement is framed and equipped with a full bathroom rough-in, ready for customization. Outside, the landscaped backyard is a private oasis with a tiered deck, pergola, hot tub (negotiable), and a new fence for privacy. A 10 x 10 garden shed provides ample space for seasonal storage. Your #HomeToStay awaits! (id:44788)
RE/MAX Hallmark Peggy Hill Group Realty
#22 -509 Jack Giles Circ
Newmarket, Ontario
First Time Home Buyers Opportunity !!! Attractive 2 storey end unit, all brick townhouse in desirable Summerhill Estates. Spacious layout with eat-in kitchen, lower level recreation room and 2 full bathrooms.Updated windows 2023, newer shingles 2022. , Walk Out To The Backyard (Make Your Private Oasis). , Direct access From garage to house. Close To ,Schools, Park, Forest Trails, public transit ,Hwy 400, and Upper Canada Mall! (id:44788)
Homelife Integrity Realty Inc.
#th 102 -2799 Kingston Rd
Toronto, Ontario
Welcome To The Bluffs! A Brand New Boutique Condo Building Just A Short Walk Away From The Beautiful Scarborough Bluffs. Whether You Like To Hike, Swim, Or Have A Picnic, Living Cliffside At The Bluffs Condos Puts All These Options In Your Backyard. Townhouse 103 Features. Enter Through The West Facing Terrace Into Over 1600 Sqft Of Bright Open Concept Living Space, With 3 Bedrooms Plus A Den That Is Perfect For A Home Office. The Amazing Proximity To The Beach, Surrounded By Greenery And Breathtaking Views Of Lake Ontario All Make The Bluffs The Place To Live In Scarborough. **** EXTRAS **** Included: S/S Appliances, Washer/Dryer. Direct Access To Transit And 5 Minutes To The Scarborough Go Station. (id:44788)
The Weir Team
4744 Morrison Street
Niagara Falls, Ontario
Detached Triplex on 51X100 ft. lot. Income property in General Commercial Zoning to run Short term/ Long term rentals !! Close to Downtown, Hospital, Church, School, Parks & Transit and New University of Niagara falls campus !! Currently property is Vacant. Pick tenants to your satisfaction. !! Extensively renovated In 2021 with New:- Floors, Washrooms, Windows, Doors, Trims, Baseboards, Pot Lights, Electrical Panel, Plumbing, Kitchens & Appliances In Apt 1 & 2., Ac (2020, Furnace(2017). Brand new carpet in Stairs !! Building has a 2 Bedroom Apartment On Main floor , Another 2 Bedroom Apt on 2nd Floor & 1Bedroom Apt On 3rd Floor. Main Floor & Foyer Have 9 Ft Ceilings. Front Covered Porch. "Long Double Driveway For Parking 6 Cars" (id:44788)
RE/MAX Real Estate Centre Inc.
2118 County Road 15 Road
Tamworth, Ontario
Wow! Welcome to 2118F County Rd 15. This Viceroy home was immaculately built in 2012 with some amazing interior and exterior features. Open concept living accompanied by 18 foot vaulted pine ceilings in the living room make this home exceptionally inviting as you walk through the front door where you'll be greeted with an amazing L shaped kitchen island. Main floor boasts an exceptionally large master bedroom and ensuite recently updated in 2021. Take yourself down the stairs to where you'll find a lovely walkout with ample natural light, 9 foot ceilings, and a door way to your single car attached garage. You'll find yourself in awe with the terrain, landscaping, views, and solitude of the property as it has been meticulously maintained. Massive improvements have been made to the walk way to the waterfront with concrete stairs, two separate docking for your boating needs. The home has been updated with its own Generac system in 2019, cable, high speed internet, and wood burning sauna! For the handy people out there the detached 26x32 garage offers plenty of space. Maintenance fees for the year are $125 which covers snow removal, road repairs and grass cutting. Sheffield lake is known for its fantastic fishing and kayaking adventures. Enjoy quiet time in the beautiful screened in porch oasis, ample office space to work from home. This property is conveniently located minutes to Tamworth for groceries, pharmacy, LCBO, restaurants. 40 min to Kingston, 30 min to Napanee. This home and property offers so much it really has to be seen and felt. (id:44788)
RE/MAX Finest Realty Inc.
8 Cat Hollow Rd
Cramahe, Ontario
Open House check in location is at 68 Victoria Street. Pre-Construction. Beautiful 2 Bed 2 bath craftsman inspired bungalow in the desirable village of Colborne, ON. Walk into this home and you instantly feel invited with the open concept floor plan, 9ft smooth ceilings and the view through the whole main floor out to the backyard. This home offers over 1400 sq ft of contemporary design and open concept living space. The kitchen is designed with beautiful cabinetry and is open to the dining room and great room creating a lot of natural light and perfect for entertaining. In the primary bedroom you will find a walk-in closet and a private ensuite bathroom. This home also has two additional generously sized bedrooms. **** EXTRAS **** This home is 1 out of 12 newly built homes on a new cul-de-sac called Cat Hollow Road (id:44788)
Royal LePage Proalliance Realty
29 Crowe River Rd
Trent Hills, Ontario
Welcome to your rural oasis, with no immediate neighbours to obstruct your panoramic view of stunning sunrises and sunsets over rolling hills of farmland and forest. Can you imagine the fall colours from this hilltop home?This three-bedroom farmhouse with a spacious open-concept main floor will make the perfect home for someone ready to put their personal touch on. 29 Crowe River Road is a home and property with endless opportunities.Conveniently located less than 10 KM from Campbellford and its amenities like grocery stores, gas stations, restaurants, and, of course, Canada's sweetest bakery. For outdoor enthusiasts, there are many ATV and walking trails nearby and it is easy to access conservation areas and provincial parks for even more nature. Fishing, horseback riding, and snowmobiling are also popular local pastimes. (id:44788)
RE/MAX Quinte Ltd.
RE/MAX Hallmark First Group Realty Ltd.

