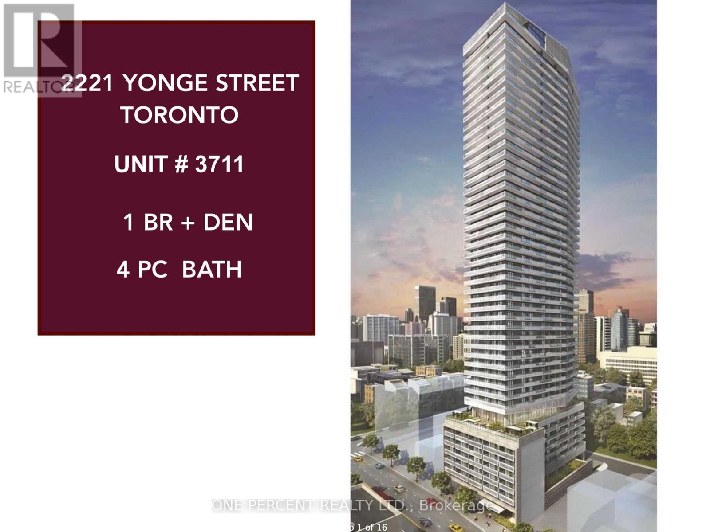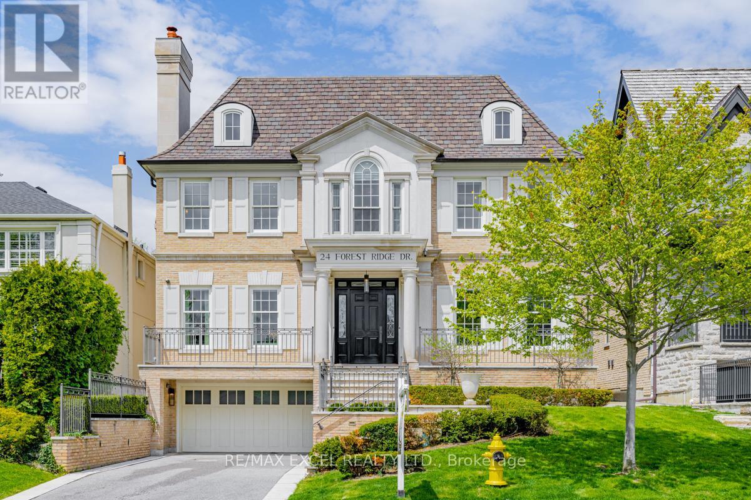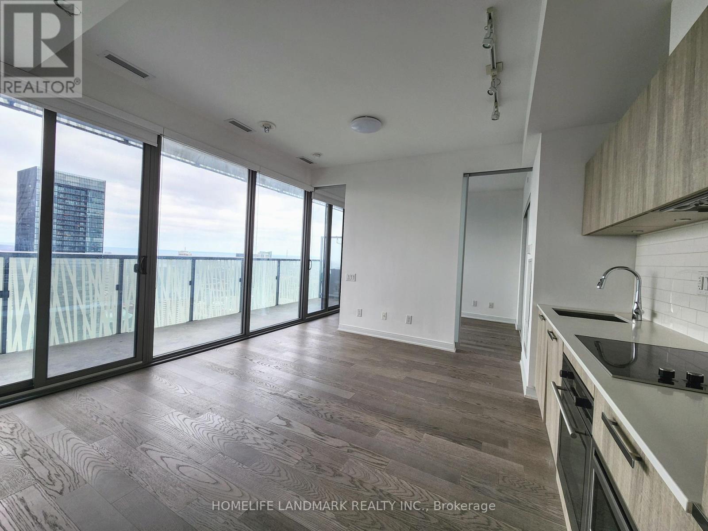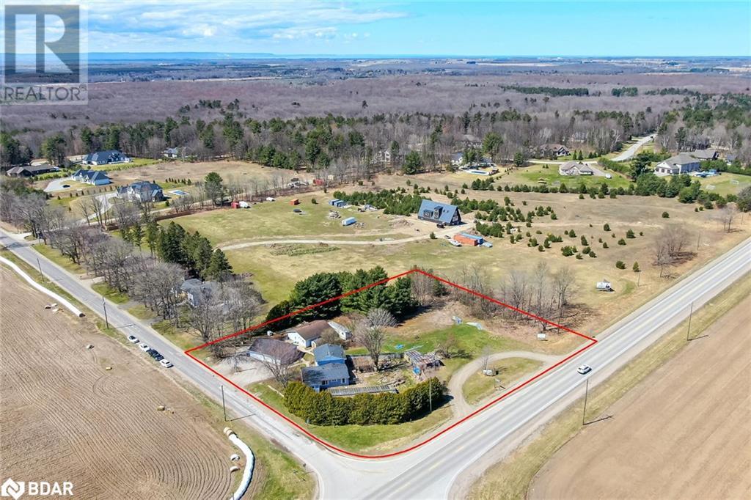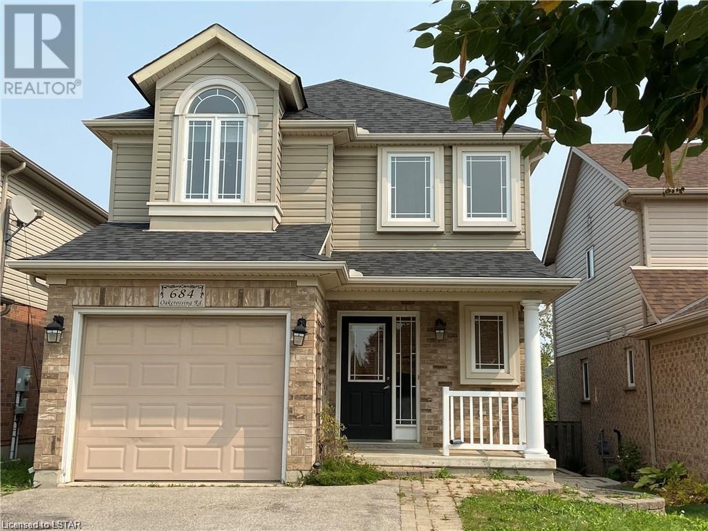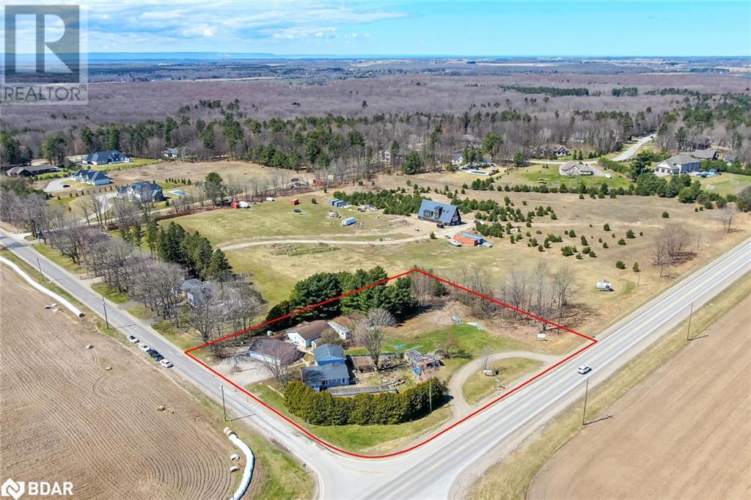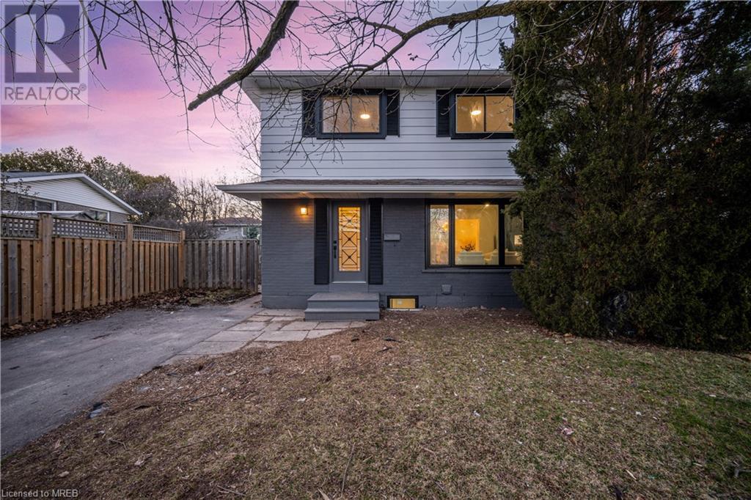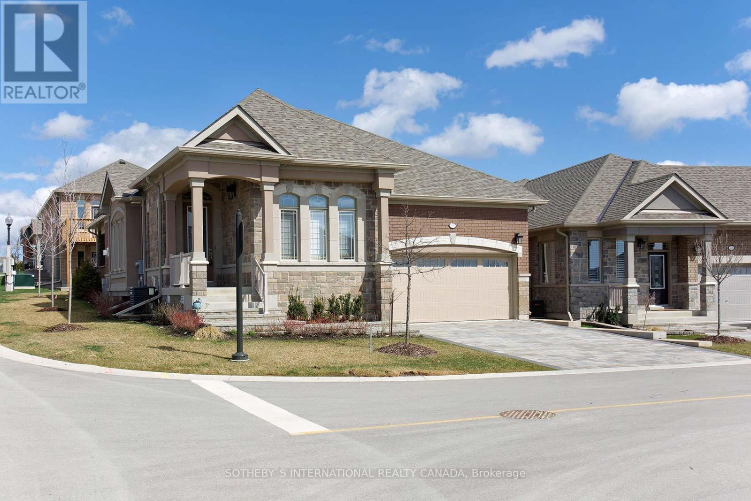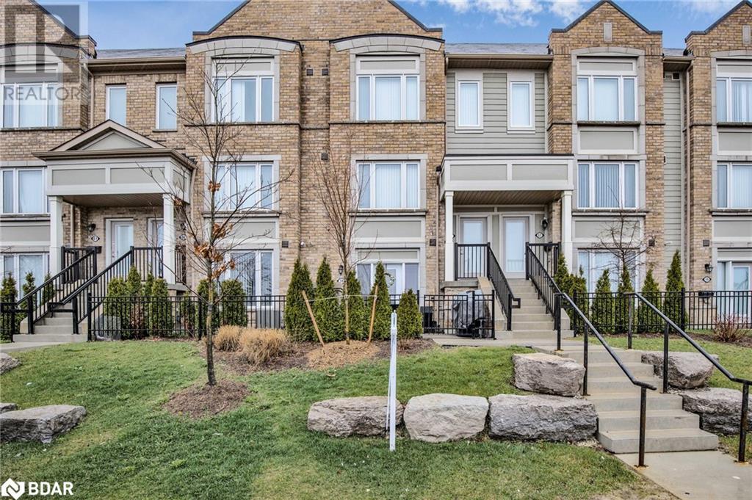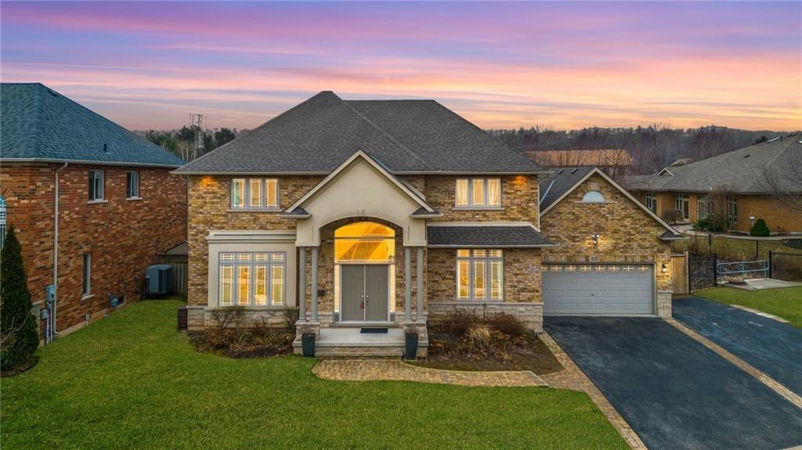#3711 -2221 Yonge St
Toronto, Ontario
Stunning 1 BR + Den & 1 Bathroom New Luxury Condo Building In Toronto, At Yonge And Eglinton. This 658 Sq Ft Unit Is Located Right Across From The Eglinton Subway Station; You'll Have Easy Access To Everything. Close to The Entertainment & Financial District! Everything At Your Doorstep. 9' Ceilings, Floor To Ceiling Windows and Carpet-free, Efficient Functional layout. Bright open-concept living/dining/kitchen with integrated appliances. Spacious Downtown Views from oversized Balcony. Remarkable Indoor/Outdoor Amenities ;Concierge, 3 Plunge Pools, Saunas, Steam Rooms, Wet Spa, Fitness Club, Yoga Studio, Rooftop Lounge With BBQ. Appealing To All Types Of Buyers: First-Timers, downsizers, And Investors. Don't miss it; it's a must-see! **** EXTRAS **** S/S Cooktop, S/S Wall Oven, Microwave, Range Hood, Integrated Fridge, Integrated Dishwasher, Stacked Clothes Washer And Dryer, Existing Window Coverings, Existing Light Fixtures. (id:44788)
One Percent Realty Ltd.
24 Forest Ridge Dr
Toronto, Ontario
Rare Offered ""ReBuilt Custom Home Designed By Lorne Rose"" W/Timeless Transitional Finishes. ""Original Builder Home"" With Every Detail Attended To, Over 5,500 Sqf Of Enjoyable Areas. *Don't Always Find A Home W/2 Acs, 2 Furnaces To Max.Comfort Level*, All Ensuite W/Windows & Heated Floors.*10 Ft On Main*, Walnut Chef Kitchen W/Beautiful Island & All High-End Appliances, Picture Window Overlook Landscaped Yard & Covered Porch W/Gas Bbq Line Ready, Gorgeous Family Room W/Gas Fireplace. Office On Main W/Nature Lights Overlook Front Yard. Spacious Primary W/Bar Lounge Area&Spa Inspired Ensuite. *11Ft 2nd Fl Bedrooms. *9 Ft Well Layout Basement W/Huge Family Entertainment Area W/Heated Flrs, Gym, Guest Suite, Storages, Furnace Room W/Sump Pump. Extra Wide Garage W/2 EV Receptacles. Show W/Confidence, Definitely One Of Kind!! Your Clients Won't Be Disappointed!! **** EXTRAS **** S/S (Wolf 6 Burner Stove/Oven & Range, Bosch Dw, Wolf Microwave), 48"" Subzero Fridge, Lg W/D, Subzero&Marvel Wine Fridge, All Elfs, All Existing Window Coverings, All Custom Built/Ins, Irrigation System, B/I Speakers, Fire Places. (id:44788)
RE/MAX Excel Realty Ltd.
#3913 -50 Charles St E
Toronto, Ontario
Must-see, beautiful, well maintained 2 br unit with a panoramic Forest Hill and Lake ontario East view with many upgrades. Large balcony surrounds the outside of the unit. Tall, 9 ft ceiling with full length windows across the East side. Large range of facilities including a gym, outdoor pool, party room, and more. Minutes away from busy Yonge St with restaurants, banks, entertainment, schools, and the subway. (id:44788)
Homelife Landmark Realty Inc.
4889 Morrison Street
Niagara Falls, Ontario
Conveniently Located 4 (3+1) Bedroom House in Beautiful Niagara Falls. Hardwood Floors Throughout and Ready for Your Family to Enjoy. The Kitchen Features New Countertop and a walk out to the Mud Room Leading to the Deck and Yard .Available Immediately (id:44788)
Right At Home Realty
1008 Rainbow Valley Road W
Springwater, Ontario
Imagine a property that isn't just a space but a canvas for your entrepreneurial dreams—a versatile gem located in the heart of Springwater on a corner lot with rural residential Rainbow Valley rd on one side and Hwy 27 on the other. This remarkable offering is a 1.36acre property with a detached side split, separate garage, and workshop. The property presents a world of opportunities for the savvy investor or business owner making it stand out in a busy street full of potential customers. The local demographic is kick-back country, focussing on a lifestyle with gardens, pets, plenty of fishing and hunting, offering a wide customer base for a variety of business concepts. Accessibility is a key feature of this property, with ample parking space available and two private entry points to access the property. This ensures that whatever business venture you decide to embark on will be easily reachable for both customers and employees. This property is not just a building; it's a launchpad for your next big venture. With its prime location, flexible space, and commercial potential, it's an investment that promises growth and success. An innovative co-working space, this property provides the perfect backdrop to bring your business dreams to life. EXTRA FEATURE: Attached survey shows a pre-severed lot! Extra: About 10mins to HWY400, 11mins to Horseshoe Valley Resort, 15mins to Snow Valley Resort, up the road to Elmvale, Mins to Trans Canada Trail, a Quick drive to Wasaga beach, and more! (id:44788)
RE/MAX Hallmark York Group Realty Ltd.
684 Oakcrossing Road N
London, Ontario
ACCESSIBLE TO UNIVERSITY, close to schools & all amenities. Offering 3+1 bedroom and 2.5 baths. Fully fenced yard features extensive brick patio & walkways. The kitchen features beautiful upgraded cabinets with island, ceramic floor that extends through the dining area, hall & foyer. Open concept living room has access to a large deck with a pergola & recessed hot tub. Lower level has a recreation room and a fourth full bath & cold room. Upper level has a very large primary bedroom, palladium window, sitting area & walk in closet plus a cheater door to the main bath. The laundry rm is on the upper level for the ultimate in convenience. Two more bright & cheerful bedrooms round out the second floor. Perfect for a young family to grow into. (id:44788)
Way Up Realty Inc.
1008 Rainbow Valley Road W
Springwater, Ontario
Imagine a property that isn't just a space but a canvas for your entrepreneurial dreams—a versatile gem located in the heart of Springwater on a corner lot with rural residential Rainbow Valley rd on one side and Hwy 27 on the other. This remarkable offering is a 1.36acre property with a detached side split, separate garage, and workshop. The property presents a world of opportunities for the savvy investor or business owner making it stand out in a busy street full of potential customers. The local demographic is kick-back country, focussing on a lifestyle with gardens, pets, plenty of fishing and hunting, offering a wide customer base for a variety of business concepts. Accessibility is a key feature of this property, with ample parking space available and two private entry points to access the property. This ensures that whatever business venture you decide to embark on will be easily reachable for both customers and employees. This property is not just a building; it's a launchpad for your next big venture. With its prime location, flexible space, and commercial potential, it's an investment that promises growth and success. An innovative co-working space, this property provides the perfect backdrop to bring your business dreams to life. EXTRA FEATURE: Attached survey shows a pre-severed lot!Extra: About 10mins to HWY400, 11mins to Horseshoe Valley Resort, 15mins to Snow Valley Resort, up the road to Elmvale, Mins to Trans Canada Trail, a Quick drive to Wasaga beach, and more! (id:44788)
RE/MAX Hallmark York Group Realty Ltd.
4 Ford St
Cobourg, Ontario
Superb family home on a large privacy-fenced lot backing onto a ravine in a neighbourhood of custom homes. A pretty, rural setting that is also close to town & a walk to Camborne school. Well-updated, Quality built home w/ custom wood doors, updated flooring & windows. The Side-split layout has great flow. Convenient 2pce Powder Rm & Mudroom located near the Inside-Entry from your 2-car Garage. Many windows allow plenty of natural light & green landscape views of the surrounding property throughout the home. An Eat-In Kitchen features SS Appls. & Wood Cabinetry w/ Pantry cupboard & slider Glass door from kitchen out to the deck & a backyard that is made to enjoy w/ horseshoe pits & a gate access to go strolling trails (this lot owns approx. 20ft back into woods.) Back inside, just a few steps from main floor to the Upper level you will enjoy 3BRs & an updated Main bath & large linen closet in the hall. A few steps down from the Main Level is the Recreation Room w/ built-in Custom Bar & Wet-bar & taller lookout windows. This home is Suitable for growing families or multi-generational living w/ a R/in for 3rd 2pce bath behind the bar area. The ground level offers a full Laundry Room a Craft Room & plenty of storage. There is plenty of space for a useful home office, workout or yoga room &/or crafting, hobbies. This is a versatile and Comfortable home in a great location in great updated condition. This home is a super value and would be a really great choice. Come view! **** EXTRAS **** Built 1986. Decorative Interlock Paver Stone Entranceway. Custom doors. Updated flooring. Modern Kitchen Appliances. Custom Bar & wetbar in Rec Room. Newer Windows. Roof Shingles redone 2017. RI-in for 3rd bath potential. (id:44788)
Century 21 All-Pro Realty (1993) Ltd.
191 Mendel Court
Oakville, Ontario
Don't Miss Out On The Opportunity To Make This House Your HOME! This Stunning Freshly Renovated 3+2 Bed 4 Bath Detach Is Nestled In The Highly Sought-After Area Of Sunningdale, Oakville. From The Moment You Step Inside, You'll Be Captured By Its Beauty & Charm. The Spacious Open-Concept Living-Dining Room Creates The Perfect Setting For Entertaining Friends & Family. The Brand New Gourmet Chef's Kitchen Is Definitely Everyone's Favorite. Upstairs, You'll Discover A Large Primary Bedroom Boasting His-Her Closet With An En-Suite. Accompanied By Two Additional Spacious Bedrooms, Providing Ample Space For Everyone In The Family. But The Beauty Doesn't End There, Venture Downstairs From The Separate Entrance To The 2 Bedroom Finished Basement Apartment With Separate Laundry, An Essential For Big Families Or Possibility Of Great Rental Income. With Steps To The Top 6 Public Schools Including Sunningdale Public School, Makes It A Favorite For Parents With Young Kids. (id:44788)
RE/MAX Real Estate Centre
29 Assunta Garden
New Tecumseth, Ontario
Welcome Home! Gorgeous Turn Key Bungalow Awaits You.The Toscana Model Built By Briar Hill, This 2+1Bdrm. Home Has Over $200K In Upgrades, As Soon as You Walk In you See the Beautiful Upgraded Kitchenwith Oversize Breakfast Bar, Quartz Counter Tops, Upgraded Kit.Cupboards,Kitchen Aid,S/S Fridge, GasStove,B/I Dishwasher,B/In Microwave Drawer,B/In Wine Fridge,Flute Hood Fan. Open Concept OverLooking Dining & Living Rm. 10 FT Smooth Ceilings,8Ft Doors,Hardwood Strip Flooring,W/O to Deck,VeryBright with Lots Of Windows,Spacious Pri.Bdrm w/High Ceilings. Main Floor Laundry Rm.Quartz CounterTops in All Baths.Stunning Finished Bsmt with Large B/In Bar with Quartz Counter Tops,Rec Room hasLarge Screen with Projecter, Gas Fireplace,3rd Bdrm.Pot Lights.Great For Entertaining. Option to Bea Part of Nottawasaga's Golf Course & Amenitities. D/Car Garage Has Height for Car Lift. No Need ToCut Grass Again, Everything is Taking Care For You. Just Sit Back And Relax in Luxury. **** EXTRAS **** Kit.Aid S/S Fridge,Gas Stove, Wine Fridge,B/in Dishwasher, B/in Microwave Drawer,Flute Fan,PotFiller,Smart Touch Kit.Faucet,All Mirrors in Baths,LG Washer & Dryer.All Upgraded Light Fixtures &Fans,All Window Coverings,Closet Organizers. (id:44788)
RE/MAX Premier Inc.
250 Sunny Meadow Blvd Boulevard Unit# 59
Brampton, Ontario
Step into modern living with this charming 1-bedroom stacked townhouse nestled in the heart of Brampton. Built by Daniels, a reputable builder, this home boasts a spacious living room and a tranquil bedroom providing ample space to unwind. Enjoy the convenience of two parking spaces, including an attached garage, and a generous patio off the front for outdoor relaxation. With easy access to Highway 410 and GO Transit, commuting is a breeze. Whether you're an investor or a first-time buyer, this property offers the perfect blend of comfort and convenience. Discover a property with condo-like pricing but without high maintenance costs or crowded lobbies. (id:44788)
Coldwell Banker The Real Estate Centre Brokerage
152 Central Avenue
Grimsby, Ontario
Welcome home to 152 Central Ave in Grimsby, located in a beautiful family neighbourhood with parks, proximity to downtown and all amenities. As an added bonus this home is located within the sought after Nelles School boundaries. If you are looking for a home that is elegant, bright and spacious then you have found just what your family is looking for. Entering the home leads you into an impressive entrance way foyer with its 2 story ceiling high windows and hardwood winding staircase. Offering over 2800 sqft, 4 bedrooms, 2.5 baths, extra large primary room with separate main floor living room, family room, dining room, eat in kitchen with island, combined laundry and mud room with inside entry from Garage. Master suite offers walk in closet and 5pc ensuite. Updates include hardwood flooring, carpet free throughout, bathroom quartz countertops and more. Unfinished basement has walk up to garage and separate entrance to private back yard, for possible future in law suite or rental possibilities. Closing is flexible preferred 60 days. (id:44788)
RE/MAX Escarpment Realty Inc.
RE/MAX Escarpment Augustine Realty

