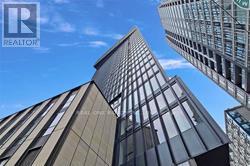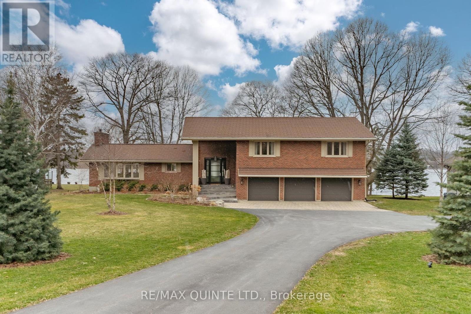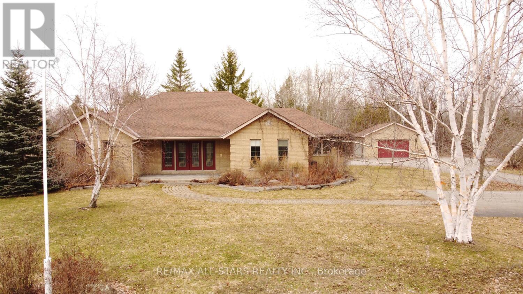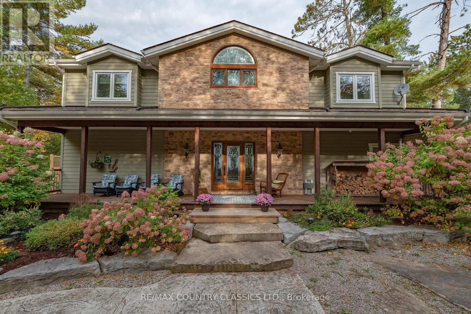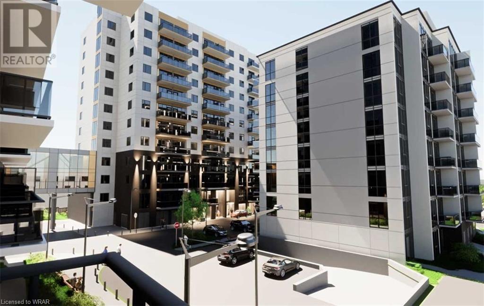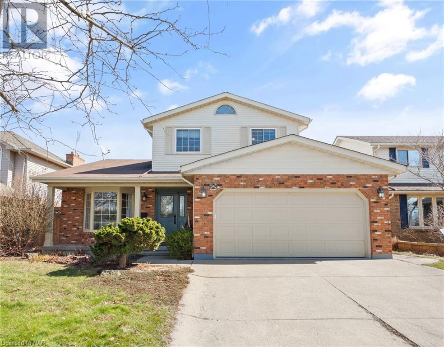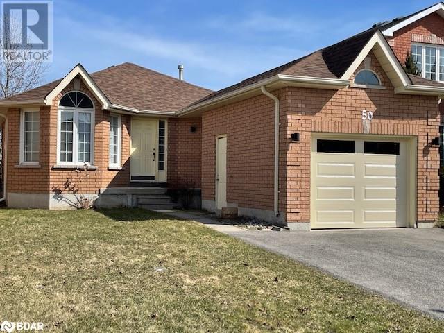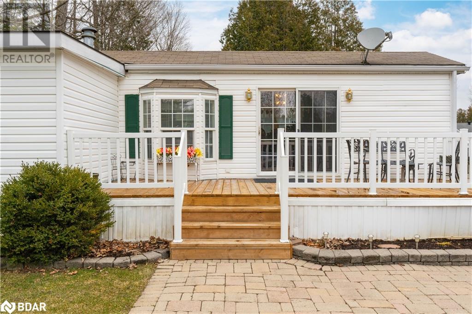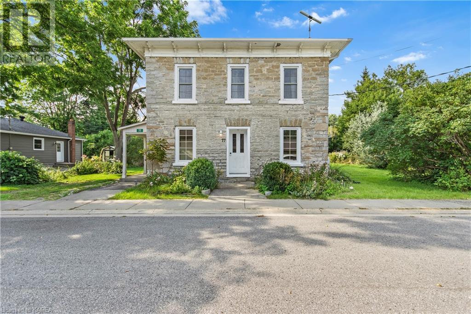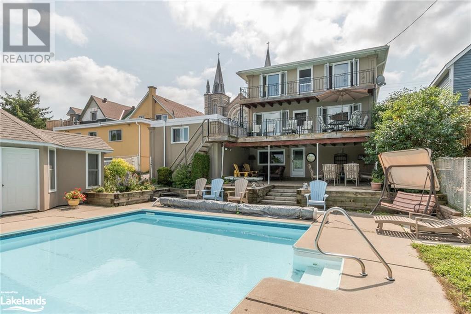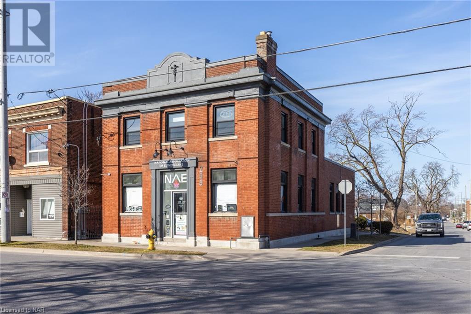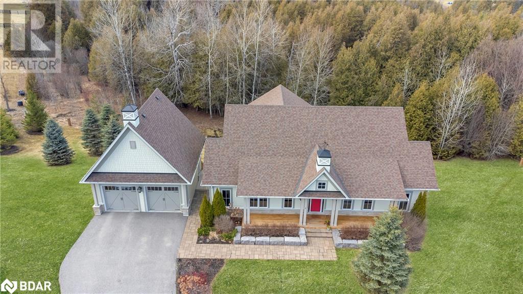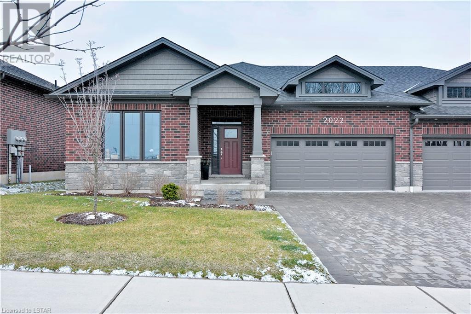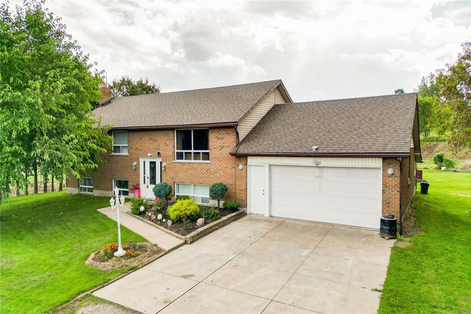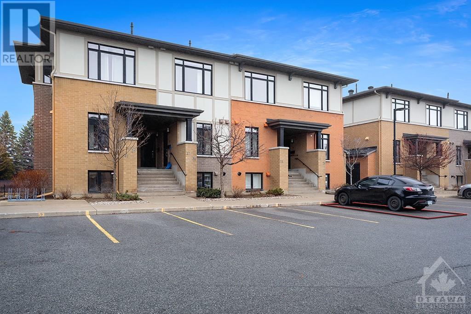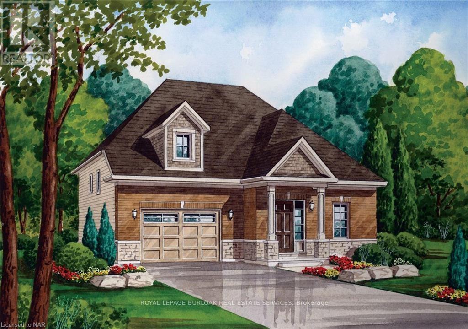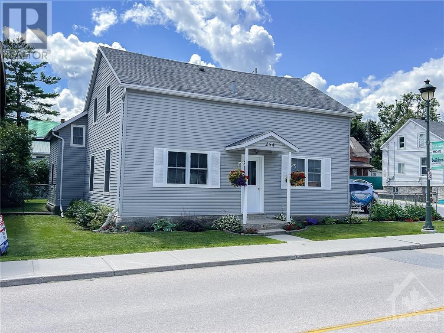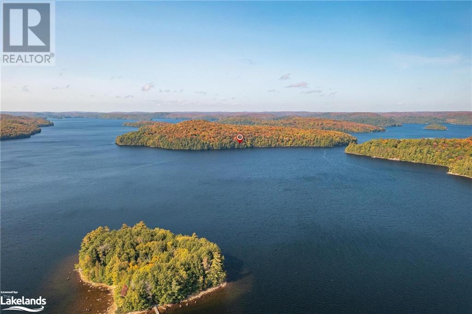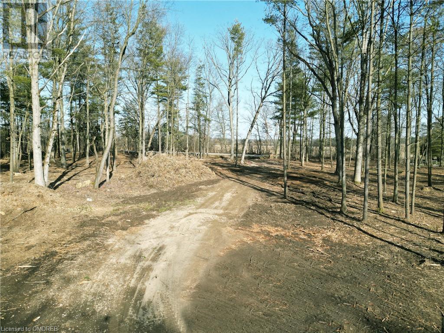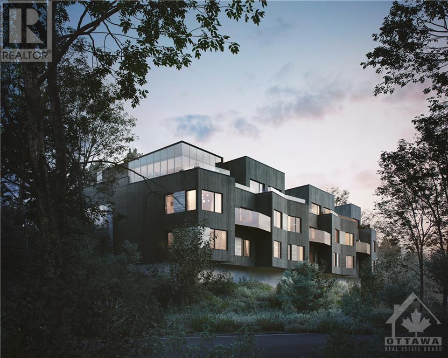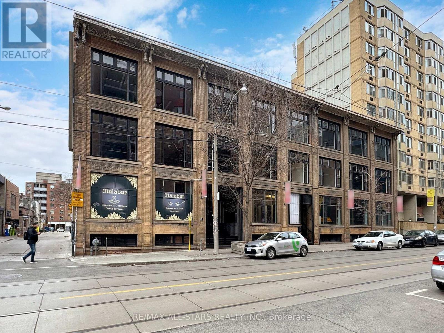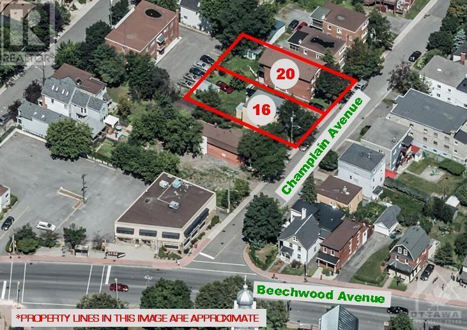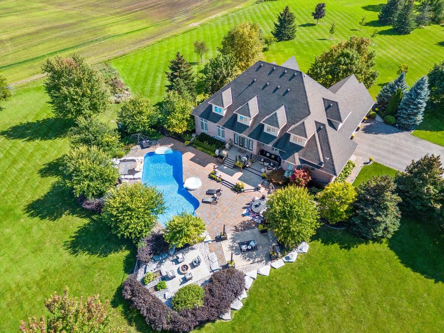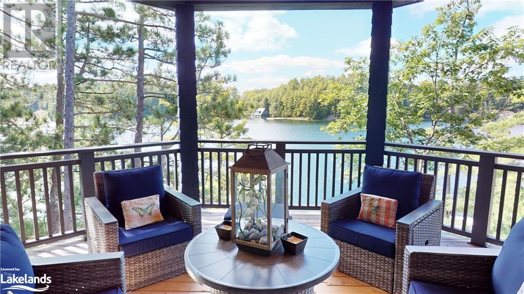#1803 -60 Shuter St
Toronto, Ontario
Luxury 1 Br + Den Unit At Fleur Condo By Menkes. Large Window W/Beautiful City View + South Facing + Downtown Core. Large Den W/Sliding Door Can Be Used As 2nd Br/Office. Modern Design Kitchen, Open Concept W/Built-In Appliances. Excellent And Convenient Location. Walking Distance To Ryerson University, George Brown, U Of T, Eaton Center, Yonge-Dundas Square, City Hall, Groceries, Shops, Restaurants, Hospitals. Minutes To Entertainment District. **** EXTRAS **** B/I Fridge, Stove, Dishwasher, Microwave, Washer & Dryer And Window Blinds. Building Amenities Include Gym, Party Room, 24 Hour Security Guard & Concierge, Bbq Area, Lounge & Much More. (id:44788)
Real One Realty Inc.
12598 Loyalist Pkwy
Prince Edward County, Ontario
This impressive mid-century modern home offers 100ft of waterfront situated along a coveted neighbourhood within walking distance to downtown Picton. Featuring a master chef's kitchen with custom cabinetry and huge island, a dining room for large gatherings & generous sized living room with gas f/p and a wall of glass doors to Picton Bay. A spacious family room with custom cabinetry is perfect for a home office with serene water views. Upstairs features 3 oversized bdrms & 2 full baths including the primary bedroom w/ walk in closet, updated ensuite and private waterfront balcony. Delight in the waterfront on your 32 ft dock & spectacular sunsets. Landscaping by Wentworth includes large mature trees and gardens, sunken fire pit & granite boulders with steps into the Bay. A rare triple garage has easy access to basement workshop, home gym & fantastic storage. This unique property is on municipal water, minutes to Pictons charming downtown w/ its plethora of boutiques & The Royal Hotel. (id:44788)
RE/MAX Quinte Ltd.
70 Ellwood Cres
Galway-Cavendish And Harvey, Ontario
Impressive 1810 Sq Ft Brick Bungalow on 2 acre country lot in upscale neighbourhood, 2 Km from Bobcaygeon. Gleaming hardwood flooring, ceramic tile open concept living/dining/kitchen area with propane fireplace, cathedral ceilings, skylight plus french style doors leading to covered porch & screened in room. Primary bedroom wth cathedral ceilings, walk-in closet & 3 pc en-suite bath. Two more bedrooms and large 4pc bathroom plus laundry make up the main floor. Lower level family room, office/den area plus one more guest bedroom and bath. Large workshop, storage area with direct access to spacious attached garage. Plus extra detached garage 24X22 ft, great for those extra toys or hobbies. (id:44788)
RE/MAX All-Stars Realty Inc.
98 Brock Rd
North Kawartha, Ontario
Absolutely spectacular property on sought after Chandos Lake. The property screams opulence with no expense being spared. Ideal for accommodating many generations of family with a variety of different lounging spaces along with 5 bedrooms and 4 bathrooms. Great forethought went into the design. Full bath rough in lower level as well as a wet bar near the basement entrance door. Tastefully decorated with many eye catching accents. The fossil fish in the tumbled marble backsplash is real and is from the Green River in Wyoming. The authentic birchbark canoe in the family room was made by Tom Byers (it was one of his personal canoes)! Deep and clean water with spectacular sunset views. **** EXTRAS **** Directions: South on Burleigh Rd, left on County Rd 504, left on Prouty's Rd, Straight on Brock Rd to #98 on the right. (id:44788)
RE/MAX Country Classics Ltd.
1438 W Highland Road Unit# 1106
Kitchener, Ontario
Brand new building. Nestled in a vibrant community, this modern apartment complex redefines upscale living with its sleek design, top-notch amenities, and convenient location. Residents enjoy a host of property amenities that cater to their every need. Each suite has a balcony to offer outdoor living from the comfort of your home. For those seeking relaxation, our beautifully rooftop terrace and cabana offer the perfect oasis to unwind and socialize with friends and neighbors. Our spacious and thoughtfully designed apartments are equipped with the latest features and finishes. No detail has been overlooked, from gourmet kitchens with stainless steel appliances and quartz countertops to luxurious bathrooms and in-suite laundry. The open-concept layouts, ample closet space, and large windows allow for plenty of natural light, creating a bright and inviting atmosphere. We Offer one bedroom, 1 + den, and 2 bedroom units. (id:44788)
RE/MAX Twin City Realty Inc.
66 Courtleigh Road
St. Catharines, Ontario
Welcome to 66 Courtleigh Road, where your home search ends in the heart of Old Port Dalhousie. Nestled in the coveted Cole Farm Estates, this property offers a blend of comfort and convenience mere steps away from the tranquil shores of Lake Ontario and Martindale Pond. Step inside to discover a 3+1 bedroom, 2.5 bathroom, 2-storey home spanning 1790 sq ft plus 650 sq ft of finished living space in the lower level. The main floor impresses with a spacious foyer boasting a grand staircase, leading to an array of inviting spaces including a bright living room, formal dining area, and a cozy family room complete with a wood-burning fireplace for those chilly evenings. Convenience is key with a 2-piece powder room and main floor laundry, while the attached double car garage offers seamless access. The heart of the home lies in the expansive open kitchen featuring a movable island and garden door opening to the fully fenced backyard complete with an inviting inground pool, perfect for entertaining or relaxing in privacy. Upstairs, three generously sized bedrooms await, including a spacious primary suite boasting a walk-in closet and a 3-piece ensuite bath. Two additional bedrooms share a well-appointed 4-piece bathroom with a separate tub and walk-in shower. The partially finished basement offers a large recreational area, a fourth bedroom, and ample storage options. Outside, the property is adorned with tasteful landscaping and a private concrete double driveway. Enjoy the convenience of this prime location, with walking trails that lead to the picturesque beachfront of Lake Ontario. Prominent schools, Old Town Port Dalhousie, Lakeside Park, the pier, restaurants, and shops are all within minutes, while easy access to the QEW and 406 ensures effortless commuting. Don't miss the opportunity to make this wonderful property your forever home! (id:44788)
Boldt Realty Inc.
50 Taylor Drive
Barrie, Ontario
All Brick Home, In The Desirable Kingswood Neighbourhood! Close to Parks, Trails, 10 min Walk to the Wilkens Beach, Bus Stop, 5 min drive to Go Station. Easy Highway access. Many improvement included : new Garage door & triple wide Drive, New Kitchen including plumbing, A/C, freshly painted threw out, All Carpets have been Pro Steamed clean. Roof 5 years old. This home is located in a Family Friendly Neighbourhood surrounded by great Schools. 3 beds up 1 down Rec room and workshop on lower level. Huge yard is fully fenced. Nothing to do but move in. Home is vacant quick closing available. Seller has never lived in home and make no representation or warranties (id:44788)
One Percent Realty Ltd. Brokerage
1 Malta Avenue
Wasaga Beach, Ontario
Welcome Home! This two-bedroom bungalow is in the highly sought-after community of Park Place in Wasaga Beach. Pride of ownership is apparent throughout this very clean and well cared for home, that is move-in ready. The thoughtful layout offers versatility, maximizes space, and provides plenty of storage area. A large sun-filled custom kitchen boasts upgraded cabinetry and offers generous counter workspace. Appliances include a gas stove, refrigerator, built-in dishwasher, and over-the-range microwave. The primary bedroom is complete with two closets and smart built-in cabinetry. The spacious living room is complimented with an electric fireplace and can easily convert back to the second bedroom. Overnight guests will feel at home in the cozy den or use it as your home office. The large deck is great for entertaining family and friends. Enjoy your morning coffee in the peaceful surroundings with an abundance of cheerful songbirds. Take a walk on the nearby trails or visit the beach just a few minutes away. Invite the neighbors over for a barbeque and end your day with a view of the stunning evening sunsets. Recent updates include a new asphalt driveway and new pressure treated deck boards. The low monthly fee is $550.03 which includes land lease rent and apportioned property taxes. Clubhouse amenities include a heated pool, sauna, library, billiards room, exercise room, woodworking shop, and main hall. Meet new friends and enjoy the many social activities including cards, games, darts, shuffleboard, horseshoes, bingo, dances, exercise classes, and more! Make this your new home in this friendly year-round adult-living community. (id:44788)
Century 21 B.j. Roth Realty Ltd. Brokerage
77 Grove Street
Newburgh, Ontario
Beautiful 2 storey, 2 bedrooms, 1.5 bathrooms c1855 limestone home is located in the historic picturesque village of Newburgh. The yesteryear charm is abundant with gorgeous wide plank wood floors throughout the home & deep set windowsills, wainscoting and wood plank ceiling and a large built in pantry in the kitchen. Included is a beautiful antique Renfrew cookstove that lends an air of elegance and charm. The large main floor bath has a deep clawfoot tub to relax and unwind in. The large oversized lot, with loads of room to expand, has beautiful established perennial gardens & mature trees making it a parklike setting & oasis in the summertime, a two storey garage and several outbuildings. Situated on a quiet dead end street with a partial view of the Napanee River across the street, with a large park only a stones throw way, and with direct access to the Cataraqui trail, Newburgh is a welcoming, tight-knit community; a truly lovely place to call home. Recently added gas fireplace. (id:44788)
Mccaffrey Realty Inc.
25 Robert Street W
Penetanguishene, Ontario
This unique well built home screams yours, mine, ours and in laws. This amazing 3,950 square foot home boasts six bedrooms, 4 baths and is a stone’s throw to Penetanguishene waterfront park, walking trails and all amenities. The main outstanding feature of this stunning home is the panoramic waterfront views of Georgian Bay from all 3 levels of this home. The main floor boasts spacious eat-in kitchen, dinning room and living room with a walk-out to balcony and water view. In addition, there is a main floor in-law suite with private entrance from the street. Upper level has 6 bedrooms (YES 6!!), with impressive main bedroom, amazing views, double closets and gas fire place, oversized windows and walk out to second balcony with breathtaking views! Lower level boasts family room with a wet bar, and walk-out to beautiful in-ground pool and again with an amazing view. Extra features include new shingles (2018), new pool liner(2023), 3 gas fireplaces, detached garage, 3 hydro meters. This home is a lifestyle of the rich and famous waiting to be unveiled. (id:44788)
RE/MAX Georgian Bay Realty Ltd.
Team Hawke Realty
255 Church Street
St. Catharines, Ontario
Welcome to 255 Church Street! This solid 2-storey brick building is a prime investment opportunity situated in an up-and-coming neighourhood just outside of a vibrant downtown St. Catharines community. The main floor and basement of this commercial gem are currently on a triple net lease with $24,000 annual as a base rent with a successful business, making it an attractive income-generating property from day one. The tenant pays CAM charges for commercial taxes, water, commercial insurance, commercial gas, and cleaning. The large basement adds to the property's potential, offering ample storage or expansion opportunities for a savvy investor. The second floor is zoned residential with 2 bedrooms, living room, a 4-piece bathroom, kitchen, and laundry currently being rented for an annual rental income of $14,928. The total rental income is $38,928 annual, ensuring full tenancy for the entire building. This unique setup provides flexibility for the current tenant or opens up possibilities for a variety of uses. With a solid tenant base, a charming facade, and zoned M1, M3 with endless possibilities for the future, this building presents a fantastic investment opportunity in a neighbourhood on the rise! Updates: Current owner updated front facade, upper windows, interior/exterior paint, front door, interior/exterior lighting, 200amp 3-phase breaker panel, plumbing, and boiler in 2019. (id:44788)
Royal LePage Nrc Realty
4 Cumberland Court Court
Oro-Medonte, Ontario
Experience Elevated Country living in Braestone, where you can enjoy true tranquility and a more relaxed pace of life! This bungalow is more than just another home; it's a cozy country retreat, amidst rolling hills and year-round groomed country trails - to name but a few. Tucked in an exclusive cul-de-sac with only three other homes, enjoy unparalleled privacy and two extra-large walkout decks blurring indoor-outdoor boundaries. The lower level, a seamless extension of the main level, adds a unique touch. Upgraded windows flood the space with light, offering glimpses of the surrounding forest and occasional wildlife sightings. The layout features 2 bedrooms and 2 full bathrooms on the main floor, complemented by 2 bedrooms and 1 full bathroom downstairs. Luxury upgrades include a double-car insulated garage, fully integrated generator, irrigation system, 2 gas fireplaces, a spacious pantry, and a family-sized hot tub. Ready to embrace Braestone living? This home is your golden ticket. (id:44788)
Royal LePage Estate Realty
2022 Upperpoint Boulevard Unit# 10
London, Ontario
This Sifton Homes built condo is absolutely stunning, especially with its desirable location in West London and the thoughtful upgrades throughout. The three bedrooms on the main floor, along with the ensuite bathroom and additional 4-piece bathroom, offer both convenience and luxury. The spacious living room, dining room, and kitchen with a pantry create a welcoming atmosphere for relaxation and hosting gatherings. The kitchen's gas stove, large island, and ample cabinets are sure to delight any cooking enthusiast. The full finished basement with two additional bedrooms and a third full bathroom adds significant value, providing versatility for various living arrangements or entertainment options. The roughed-in gas hook up for a fireplace in the basement adds a cozy touch, perfect for chilly evenings, while the gas line outside for the BBQ offers convenience for outdoor cooking. Book your showing today! (id:44788)
Pc275 Realty Inc.
Maverick Real Estate Inc.
515 Brock Road
Flamborough, Ontario
Welcome to 515 Brock Rd Dundas, Approx 12 Acres of land on this beautiful scenic lot surrounded by Fruit trees & Green space. The inside of the home has 2 kitchens, 2 bath and a potential in law suite in the basement with a walkout to the backyard. 3 bedrooms on the first floor and 1 on the basement. The kitchens back door leads you the beautiful backyard overlooking your land. Spacious garage with long driveway. Newer water filtration systems. A short drive to the city of Hamilton, McMaster University & Hospital. Enjoy the close proximity to Dundas waterfalls, walking trails, museum, local vendors, great restaurants & coffee shops. A MUST SEE!! Survey Available upon request (id:44788)
Royal LePage State Realty
35 Bergeron Private
Orleans, Ontario
Don't miss out! Rarely offered terrace flat built by local AWARD-WINNING builder Domicile. Great opportunity in the heart of Chapel Hill with low condo fees, STORAGE LOCKER, great location and quality finishing. 9 ft ceilings on the main level plus an open concept kitchen with a wild amount of cabinet space, STAINLESS STEEL appliances, breakfast bar, GRANITE counters and tiled backsplash. Great for entertaining! The spacious living/dining area leads out to a large COVERED BALCONY with access to green space leading to Orleans Blvd - NO REAR neighbors! The primary bedroom boasts a 3 piece en suite. There is also a 4 pc bath with tub on the lower level and a large second bedroom that makes for wonderful flex space. A perfect place for first-time buyers, downsizers and investors alike! Parking space right out front plus LOTS of VISITOR parking... Close to amenities like shopping, parks and transit - plus don't forget the quick stroll to DELICE ROYALE! Easy access to downtown as well! (id:44788)
RE/MAX Affiliates Realty Ltd.
#model 1 -764 Burwell St
Fort Erie, Ontario
Fantastic opportunity to own a brand new high quality home in the growing Niagara community of Fort Erie, ON. Fort Erie boasts a variety of amenities and attractions, including scenic parks, recreational facilities, waterfront activities, and cultural events. Whether you enjoy outdoor adventures, shopping excursions, or simply relaxing in a tranquil environment, Fort Erie has something for everyone. (id:44788)
Royal LePage Burloak Real Estate Services
254 Bridge Street
Carleton Place, Ontario
Welcome to 254 Bridge Street! This triplex, located in the delightful town of Carleton Place, presents an excellent investment opportunity. Well-maintained and updated, this property comprises three units: a spacious three-bedroom unit and two generously-sized one-bedroom units. Each unit boasts its own access to the expansive fenced-in backyard, offering residents a serene outdoor retreat to unwind. With Carleton Place experiencing a thriving economy and a growing population, the demand for quality rental properties has never been higher. These units cater perfectly to families, young professionals, students, or couples. Positioned just a stone's throw away from downtown, this triplex is enveloped by a lively community, with scenic waterfronts, parks, and shopping options nearby, making it an ideal location to call home. This property presents an exceptional opportunity for investors looking to enter or expand their portfolio in this highly sought-after area. (id:44788)
RE/MAX Affiliates Realty Ltd.
0 Bear Island
Dorset, Ontario
Maturely treed, deep building lot on Haliburton's largest lake with 308' shoreline and 4.65 acres. Electrical & telephone services are available & nearby -- see quote/estimate on file. Various good sites to build and place a septic system. Wadable, sandy lake bottom base mixed with stones & rocks, then drops off to deep water. Quiet bay location with serene views and sunrises, out of mainstream traffic in summer & winter. Crown land trails in the area for snowmobiling, ATVing and so much more! Excellent bass & trout fishing in this deep (260') lake that receives quality water from the Algonquin Park watershed. Convenient boat/water access from either of two marinas or public access points on the lake. (If you seek a family compound and want more land, the adjacent lot with 367' & 5.14 acres could be purchased as well.) (id:44788)
Forest Hill Real Estate Inc.
155 Clarke Road
Paris, Ontario
Very rare and absolutely stunning 10+ acre estate lot located on quiet side road between Paris and St. George. Total privacy with perfect set backs to the building envelope at the centre of the property. 468' of frontage and over 900' deep and surrounded by mature trees sets the stage for an exclusive opportunity to build a custom home in a magical setting. Carolinian mix of hardwood and softwood forest with views of open farmland to the east provides unique vistas in all directions. Deer, fox, mink and eagles are regular visitors since the property is connected to a much larger forest to the west. Agricultural zoning, paved road, 2 entrances, high speed fibre optics and estate residential land designation within the current (2012) Official Plan allows for a multitude of opportunities on this site. Provisional site plan, building permit, hydrology and soil studies are all complete. Plenty of space for house and shop in a very private, AAA location within the Grand River valley and only minutes to all the amenities of Brantford, Cambridge, Paris, St. George and Ancaster. (id:44788)
Sotheby's International Realty Canada
Lot 4 Mary Joanne Drive
Calabogie, Ontario
Welcome to the Carmichael Suite, step inside to discover an inviting open-concept layout seamlessly integrating the living, dining, and kitchen areas, creating a welcoming ambiance for relaxation and entertainment, a spacious retreat spanning 745 sqft, meticulously designed for comfort and functionality. This thoughtfully crafted residence boasts 1 bedrooms plus a versatile flex space, a 4pcBathroom Suite. Whether you're admiring serene views of the surroundings or exploring nearby attractions, the Carmichael Suite offers the best of both worlds Ski-in - Ski- out, Hike-in, Hike-out, this ground level suite offers a harmonious blend of comfort and nature's beauty. Indulge in the tranquility of your surroundings while enjoying modern comforts, making every moment in this idyllic retreat truly unforgettable. (id:44788)
Exp Realty
#301 -10-14 Mccaul St
Toronto, Ontario
Step into a realm of possibility with the Malabar Building's office space, strategically located a brief walk from OCAD University, amidst the bustling energy of Queen Street. This third-floor offering presents a unique opportunity for businesses to immerse themselves in Toronto's creative core, benefiting from the constant influx of students and the vibrant cultural tapestry of the area. The space combines the architectural beauty and intrinsic character of the Malabar Building with the spirited atmosphere unique to one of Toronto's most innovative neighborhoods. A freight elevator enhances accessibility, making it ideal for businesses looking for a mix of charm and functionality. Offering a semi-gross lease, this space provides straightforward financial terms in a thriving location. Position your business in the Malabar Building and connect with the endless potential that lies at the intersection of education, art , and commerce. (id:44788)
RE/MAX All-Stars Realty Inc.
16-20 Champlain Avenue
Ottawa, Ontario
Endless possibilities for this infill development land in the heart of Lindenlea, only steps to Beechwood Avenue. Current R4-UD zoning allows up to 14.5M building Height (four storeys of residential development, plus rooftop amenities), with provision for townhomes, semi-detached or low-rise apartments, etc. Preliminary Architectural plans by Hobin Architecture available for an 8-19 unit residential development with almost 18,000 sqft of useable interior space. Development of the Property is Subject to Site Plan Approval. (id:44788)
Capital Commercial Investment Corp.
1467 Book Road W
Hamilton, Ontario
Fall in love with this stunning custom built, 5200 sq. ft, 7 bedroom Country Estate on a sprawling 37.9 acres overlooking a pond, pastures & sunset views. This home is perfect for a large family and executive style living with 2800 sq. ft. on the beautifully appointed main level featuring a luxurious primary suite with a sitting room, fireplace & spa-like bathroom. Enjoy a gourmet kitchen open to a huge great room with floor to ceiling windows, a main level office and designer reading room with vaulted ceiling & custom wall unit. The impressively wide second level hallway leads to 6 large bedrooms and 2 bathrooms plus a second staircase to the kitchen.. Entertain in style in your private backyard oasis with inground salt water pool and hot tub, fire pit area, multi level deck & multiple lounging areas plus a multi purpose pole barn. 30 Acres leased to a local farmer. Located a short drive to shops, amenities and downtown Ancaster this home provides the best in Country Living. (id:44788)
Royal LePage State Realty
16 Spruce Hill Drive
Seguin, Ontario
Welcome to this exquisite 7 bedroom, 6 1/2 bath (including 1 bed/1 bath in boathouse + 4 ensuites in main cottage) traditional crossover cottage located on the sought after Lake Joseph. This elegant 4.74 acres of property unfolds onto the most magnificent 413 feet of Muskoka's best shoreline and offers incredible long sunset views. Shore road allowance and MNR Crown land for Boathouse purchased. This beautifully and thoughtfully designed cottage has timberthane siding, cedar soffits, standing seam metal roof & heated garage, with exceptional features. Heated floors throughout, 2 A/C units, triple glazed windows, 10 white oak flooring, surveillance cameras, remote lighting system, 2 furnaces, Radiant throughout, remote climate control, 38Kw generator, heated driveway, and a mudroom with a dog bath. Cottage complete with Fire Sprinkler system and Electric Vehicle charging system. Revel in the Great Room's glamour with vaulted ceilings, a majestic stone fireplace, and picturesque views of the lake. Bring your Culinary dreams to life when working in the gourmet kitchen, equipped with the finest full sized appliances. The open concept living room/dining/kitchen connects to the veranda offering plenty of luxury space for entertaining. The Primary suite offers a quiet haven with walkout to the deck, overlooking Lake Joseph. Below, you will find an exercise room, games room, and plenty of entertainment space, all walking out to lake views and easy access to the 1296 sq ft boathouse. The cedar lined 2 slip boathouse with 1 bedroom and 1 full bathroom, upper accommodations, accentuates lakeside luxury. Entertainment knows no bounds with the custom bar, outdoor amenities, and inviting social spaces. Firepit sitting area right at the water's edge. Centrally located to the finest restaurants, resorts, golf, marinas, shopping and year round enjoyment on the lake. Experience this lakeside masterpiece in person, a sanctuary where opulence meets serenity. (id:44788)
Chestnut Park Real Estate Ltd.

