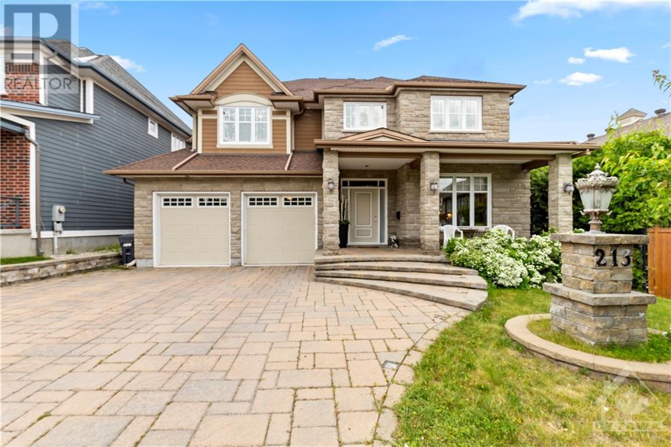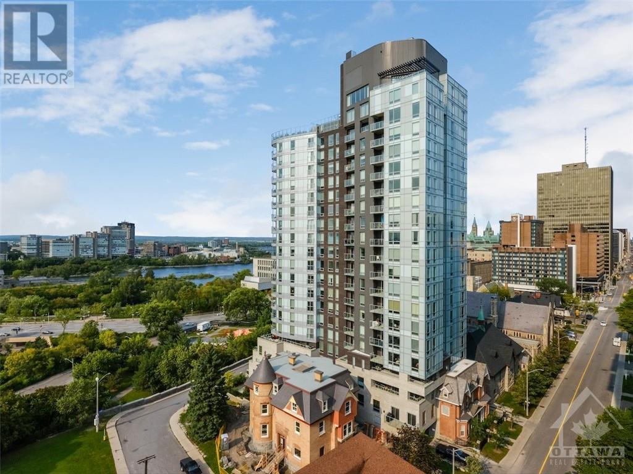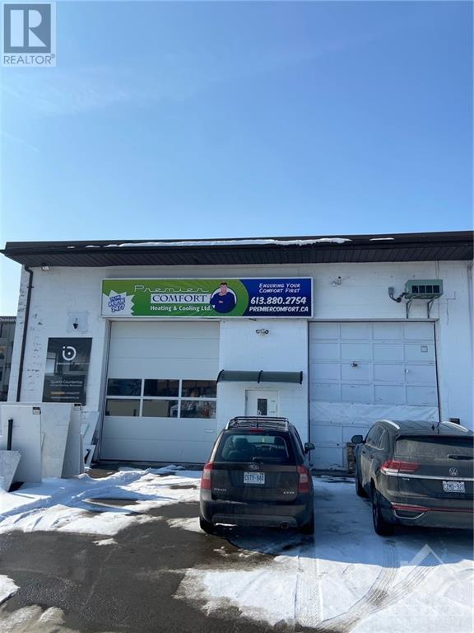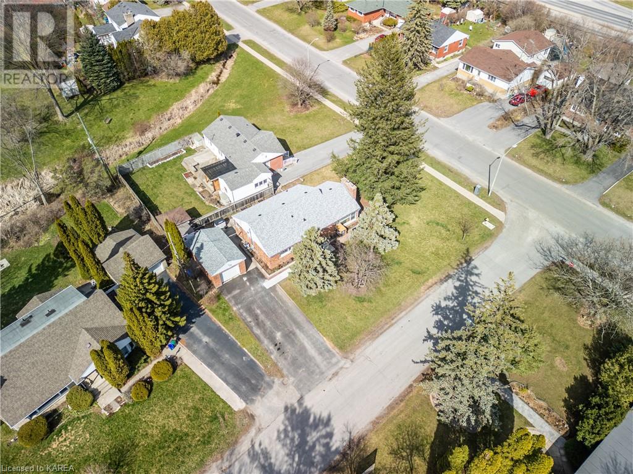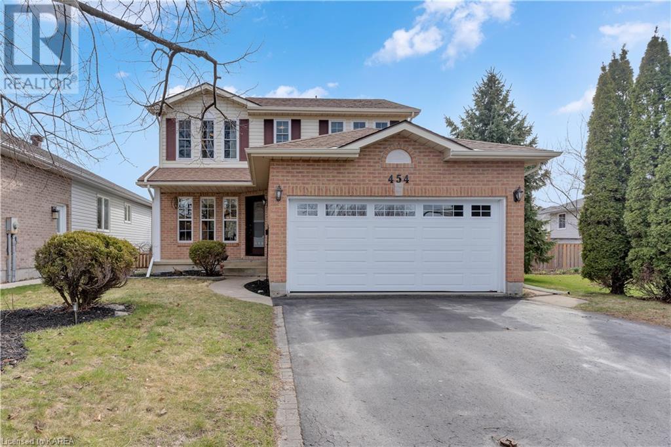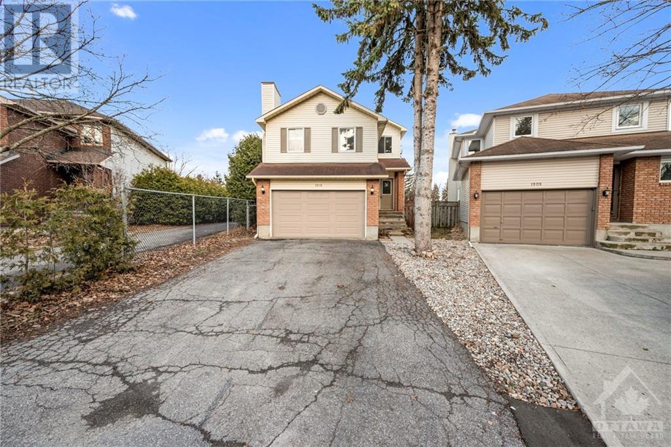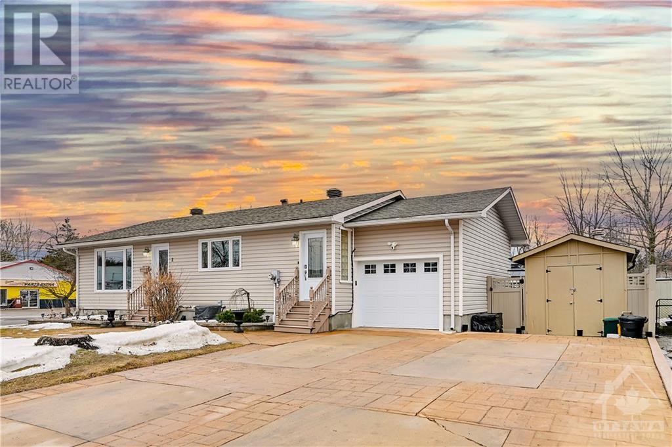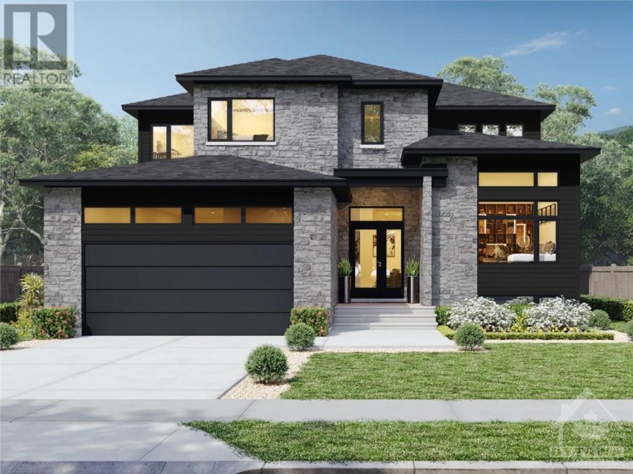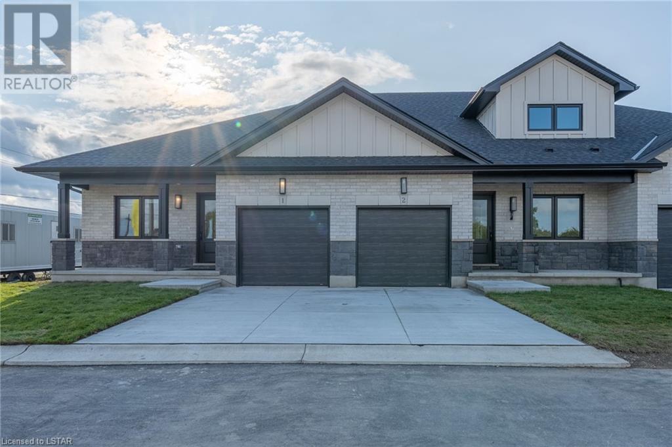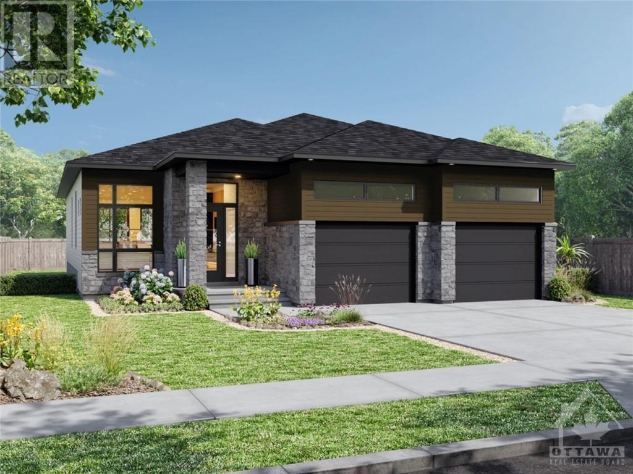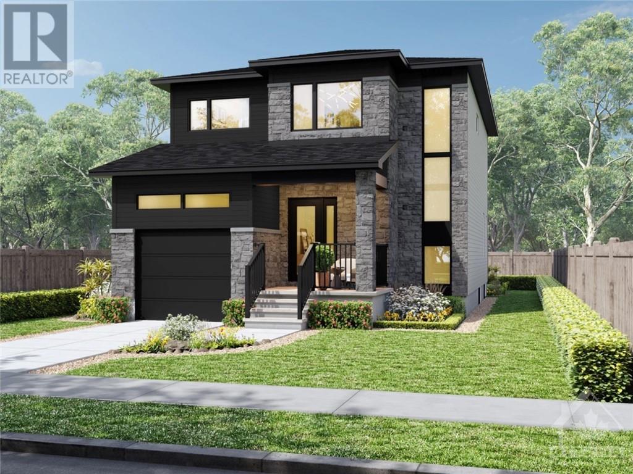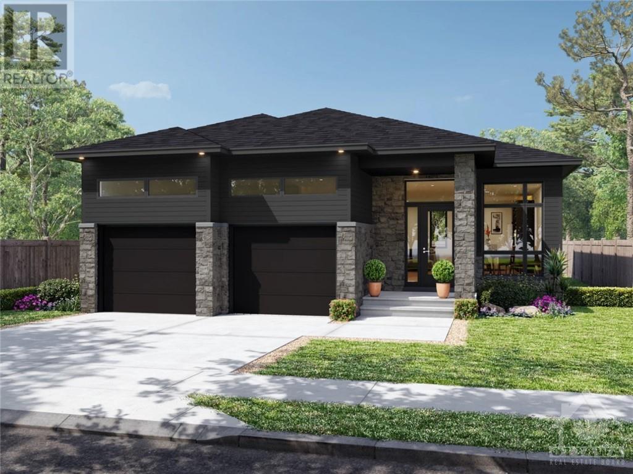213 Dunston Terrace
Ottawa, Ontario
Introducing a life of luxury & convenience with this expansive 6bed, 6bath 3722sqft home. Tucked away on a quiet street in a family-friendly neighbourhood, this upgraded residence showcases exceptional finishes throughout & leaves nothing to be desired. The comfortable floor plan reveals a cozy sunken living rm & adjoining formal dining area with impressive coffered ceilings. At the heart of the home sits a chef's dream-come-true with the gourmet kitchen featuring ample cabinetry, granite countertops, large pantry & modern appliances. Natural light floods the family area, highlighting the oak hardwood floors. Ideal for a family, the upper-lvl hosts 5 beds, including the magazine-worthy primary with 2 WICs, fireplace & spa-like ensuite. Step outside into the meticulously landscaped rear yard perfect for gatherings or simply enjoying the summer sunshine. To top it off, the finished lower-level showcases a 6th bed suite & spacious rec rm. Perfectly located near all amenities & transit. (id:44788)
Engel & Volkers Ottawa Central
428 Sparks Street Unit#1704
Ottawa, Ontario
Fabulous apartment in prestigious Cathedral Hill! Executive 2 bedroom & 2 bathroom apartment with high end finishes throughout. Enjoy sunset views of the Gatineau Hills, Ottawa River & spectacular firework displays from west facing balcony. Cathedral Hill is a LEED certified building & offers a comprehensive range of amenities include concierge service, fitness room, sauna & yoga studio, guest suites, car wash & dog washing facilities to create a wonderful lifestyle! Heated underground parking spot & locker. Just steps to LRT station & Parliament Buildings. (id:44788)
Faulkner Real Estate Ltd.
1237 Cousineau Street
Ottawa, Ontario
Welcome to our spacious industrial garage bay! Perfect for any creative project you have in mind. This well-equipped space features 20ft ceilings, 13ft bay garage doors, ample light, and heavy-duty equipment. Right off St Jospeh blvd in orleans, it's ideal for entrepreneurs and hobbyists alike. Don't miss out on this versatile workspace. Utilities + TMI additional. (id:44788)
Exp Realty
9 Elizabeth Street
Kingston, Ontario
**Charming Legal Duplex in Strathcona Park – A Prime Investment or Home!** Discover a fully legal duplex in the sought-after neighbourhood of Strathcona Park. Offering a unique blend of comfort and convenience, this property is an ideal choice for investors or those seeking a home with additional income potential. **Property Features:** - **Type:** Legal Duplex. - **Location:** Heart of Strathcona Park, central and accessible. - **Units:** Upper Unit with 3 bedrooms, 1 bath; Lower Unit with 2 bedrooms, 1 bath. Each unit is separately metered. **Updates & Amenities:** - **2018 Upgrades:** New furnace, central air, and hot water tank. - **Flooring:** Carpet-free with laminate on the main floor and luxury vinyl in the basement. - **Roof:** New in 2024, ensuring durability. **Location Benefits:** Close to schools, shopping, bus routes, and more, the duplex promises a lifestyle of ease and convenience. **Investment Opportunity:** With its recent updates, separate metering, and excellent location, this duplex is ready for immediate occupancy or rental, presenting a flexible investment opportunity. **Don’t Miss Out:** Rarely does a property offer such a blend of updates, location, and versatility. Contact us to explore this exceptional Strathcona Park duplex and seize the opportunity for a smart investment or a distinguished home. (id:44788)
Exp Realty
454 Barnsley Crescent
Kingston, Ontario
454 Barnsley Crescent is a John Maas quality-built home, located in Westpark, a quiet area of the city, walking distance to Rotary Park and Lemoine Point, boasting beautiful trails for walking, cycling and wheelchair access. This three bedroom, two storey, family home with a two car garage sits on a good size fenced lot. From the tiled foyer we see that hardwood floors grace the principal rooms on both levels. Next to the updated kitchen with breakfast island, granite counter top and S/S appliances, is a cozy sitting room with fireplace. Two sets of patio doors lead to an expansive two level deck surrounded by mature trees that make for a very private setting for BBQs and outdoor entertaining. Upstairs are three good size bedrooms and two updated bathrooms. Note the extra windows and walk-in closet of the principal bedroom. The tastefully developed lower level offers a rec room with built-in bookshelves and a den/guestroom with adjoining bathroom. Kitchen, bathrooms, windows and furnace have all been updated in recent years and air conditioning unit is new 2024. This comfortable home is move in ready, offers convenient access to amenities and the City of Kingston Express Bus. (id:44788)
Royal LePage Proalliance Realty
1910 La Chapelle Street
Ottawa, Ontario
Nestled in the prime location of Chapel Hill, this family home is a haven of comfort and style. The expansive backyard, with no rear neighbors, is an entertainer's dream, featuring a large in-ground saltwater pool, spacious deck, and green space. The eat-in kitchen boasts ample counter and storage space, along with stainless steel appliances. The living room exudes elegance with hardwood floors and crown molding, seamlessly flowing into the dining room. Convenience is key with an attached double-car garage with inside entry and main floor laundry room. Upstairs, a spacious family room awaits, adorned with vaulted ceilings and a cozy wood-burning fireplace. Discover 3 generous-sized bedrooms, including the master bedroom that offers a walk-in closet and a private 4-pc ensuite. The unfinished basement allows for personalization. Situated in a fantastic neighbourhood, this home is close to parks, schools, transit, shopping, recreation and more, making it an ideal family residence. (id:44788)
RE/MAX Absolute Walker Realty
2 Welland Street
Perth, Ontario
Fully finished bungalow with 3 beds + den & in-ground pool in Heritage Perth. The kitchen offers a peninsula island, new dark stainless appliances & professionally sprayed cabinets. Renovated 4pc bath (2021) with access to the attached garage & private low maintenance backyard. Stay cool on hot summer days with central A/C (2021), or head outside to relax & unwind in the inviting outdoor space. The pool is surrounded by a stamped concrete patio, new PVC fence (2022) and area wired & ready for a hot tub. Downstairs is the ultimate man-cave, complete with pool table (re-felted 2022), gas fireplace (2022) & spacious rec room, perfect for hosting game nights or cozy evenings in. Rest easy with a Generlink hookup (2023) & sump pump in the basement. A den, renovated 3pc bath (2023) & utility/laundry room with new washer/dryer (2023) complete this floor. Ample parking for your boat/RV on the stamped concrete driveway. New panel (23021A short 45 min drive into Ottawa with easy access to Hwy 7. (id:44788)
Century 21 Explorer Realty Inc.
Century 21 Synergy Realty Inc.
619 Montessor Road
Wendover, Ontario
Welcome to 'Chateau du Village' - Wendover's newest residential development! Crafted by the reputable Anco Homes, these beautiful & affordable single family homes are sure to leave you in awe. Immerse yourself in the charm of this brand new community, strategically positioned to offer the perfect blend of rural serenity, convenient access to amenities, and just a short 35-minute drive to Ottawa. This 'Evolution 4 bed' model boasts 2481 sq/ft of living space, 4 bedrooms, 2.5 bathrooms, 2 car garage, open-concept living, and a great list of standard features. Anco Homes, known for their expertise, commitment to excellence, and quality builds, consistently maintains these high standards in each new development they construct. Explore Wendover: reputable schools, ample local events, low crime rates, access to the picturesque Ottawa River, green space, parks & more. Closings as early as Feb/March 2025 (TBD). Prices & specs are subject to change. Various models, floor plans & pricing options (id:44788)
Royal LePage Performance Realty
214 St Clair Boulevard Unit# 14
Corunna, Ontario
Welcome to 'Soleil' in Corunna! Presenting a brand new, upscale VLC, conveniently located within minutes of the St. Clair River, shopping, schools & trails. The exterior of this villa provides a modern finish with stone, brick, Hardie board & finished dormers. Single car garage & covered front porch to sit back & relax. The interior offers an open concept design on the main floor with 9' ceilings, beautiful kitchen with large island, quartz counters, tile backsplash & soft-close cupboards & drawers. Oversized dining space to fit the whole family. The primary suite offers a walk-in closet & spacious ensuite. Sliding doors off the living room welcome you to your back yard to enjoy your family BBQs. Also enjoy an added loft to this villa with an additional living area, bedrm & 4 pc bathrm. The basement offers a family room with 4th bedroom. Price includes HST with any rebate back to the builder. Property tax & assessment not set. Hot water tank is a rental (id:44788)
Exp Realty
627 Montessor Road
Wendover, Ontario
Welcome to 'Chateau du Village' - Wendover's newest residential development! Crafted by the reputable Anco Homes, these beautiful & affordable single family homes are sure to leave you in awe. Immerse yourself in the charm of this brand new community, strategically positioned to offer the perfect blend of rural serenity, convenient access to amenities, and just a short 35-minute drive to Ottawa. This 'Jade 2 bed' model boasts 1653 sq/ft of living space, 2 bedrooms, 2 bathrooms, 2 car garage, open-concept living, and a great list of standard features. Anco Homes, known for their expertise, commitment to excellence, and quality builds, consistently maintains these high standards in each new development they construct. Explore Wendover: reputable schools, ample local events, low crime rates, access to the picturesque Ottawa River, green space, parks & more. Closings as early as Feb/March 2025 (TBD). Prices & specs are subject to change. Various models, floor plans & pricing options (id:44788)
Royal LePage Performance Realty
604 Montessor Road
Wendover, Ontario
Welcome to 'Chateau du Village' - Wendover's newest residential development! Crafted by the reputable Anco Homes, these beautiful & affordable single family homes are sure to leave you in awe. Immerse yourself in the charm of this brand new community, strategically positioned to offer the perfect blend of rural serenity, convenient access to amenities, and just a short 35-minute drive to Ottawa. This 'Maximus 12M' model boasts 1665 sq/ft of living space, 3 bedrooms, 2.5 bathrooms, 1 car garage, open-concept living, and a great list of standard features. Anco Homes, known for their expertise, commitment to excellence, and quality builds, consistently maintains these high standards in each new development they construct. Explore Wendover: reputable schools, ample local events, low crime rates, access to the picturesque Ottawa River, green space, parks & more. Closings as early as Feb/March 2025 (TBD). Prices & specs are subject to change. Various models, floor plans & pricing options (id:44788)
Royal LePage Performance Realty
773 Chantilly Road
Wendover, Ontario
Welcome to 'Chateau du Village' - Wendover's newest residential development! Crafted by the reputable Anco Homes, these beautiful & affordable single family homes are sure to leave you in awe. Immerse yourself in the charm of this brand new community, strategically positioned to offer the perfect blend of rural serenity, convenient access to amenities, and just a short 35-minute drive to Ottawa. This 'Modula 2 bed' model boasts 1382 sq/ft of living space, 2 bedrooms, 1 bathroom, 2 car garage, open-concept living, and a great list of standard features. Anco Homes, known for their expertise, commitment to excellence, and quality builds, consistently maintains these high standards in each new development they construct. Explore Wendover: reputable schools, ample local events, low crime rates, access to the picturesque Ottawa River, green space, parks & more. Closings as early as Feb/March 2025 (TBD). Prices & specs are subject to change. Various models, floor plans & pricing options (id:44788)
Royal LePage Performance Realty

