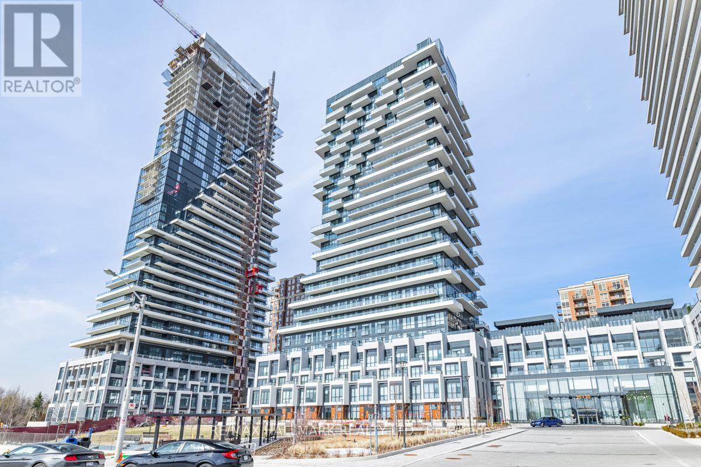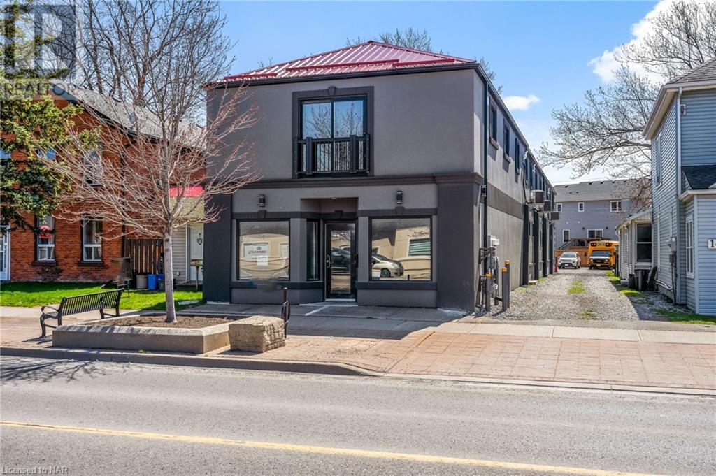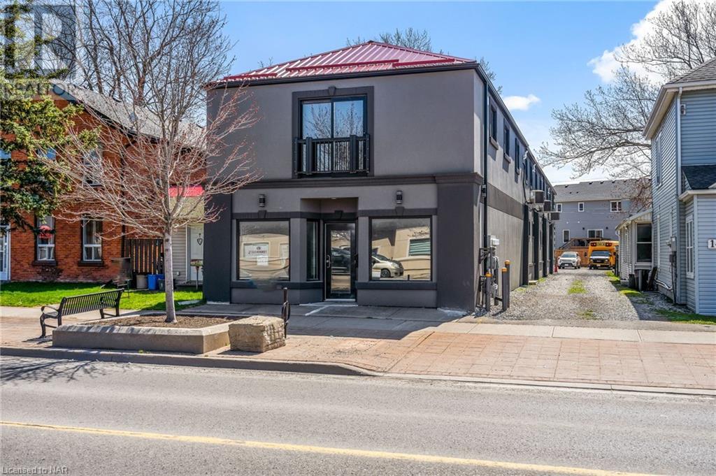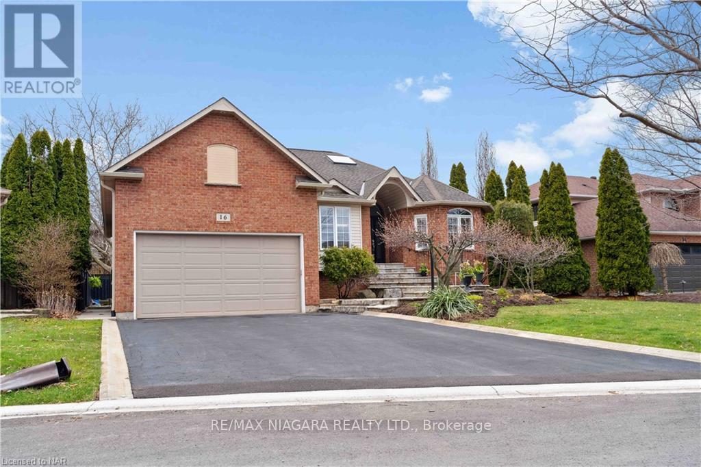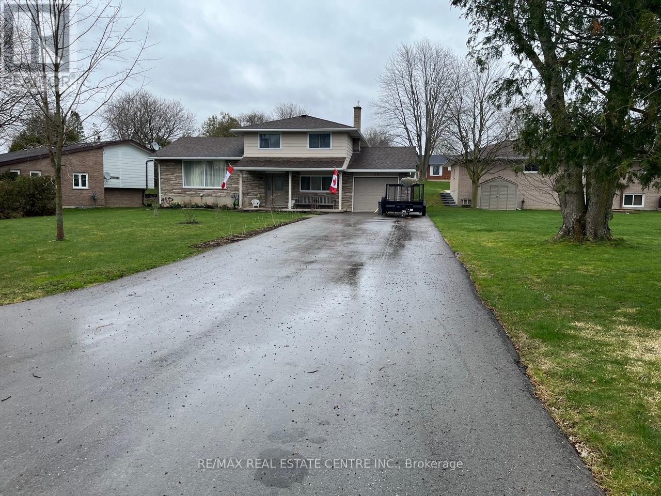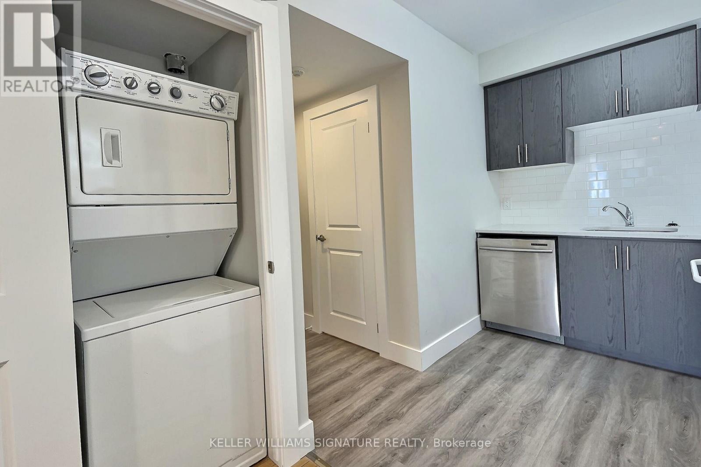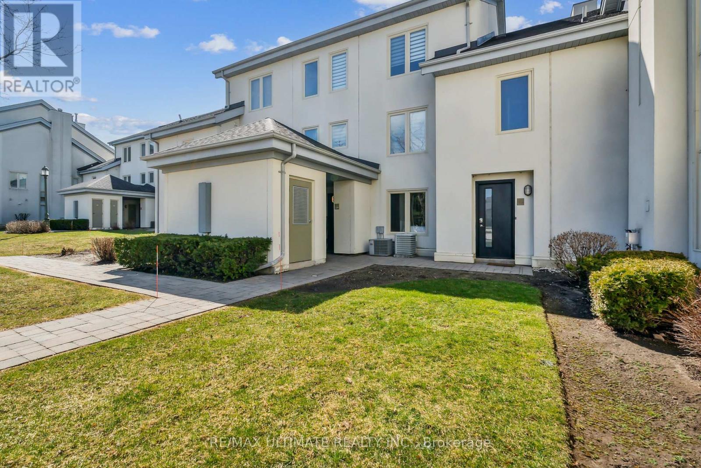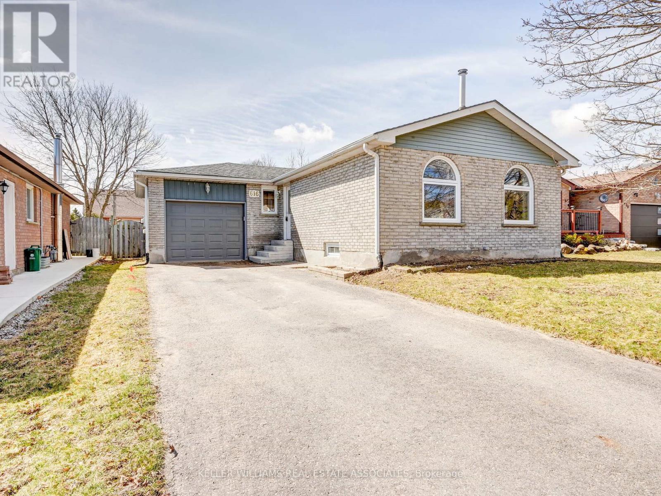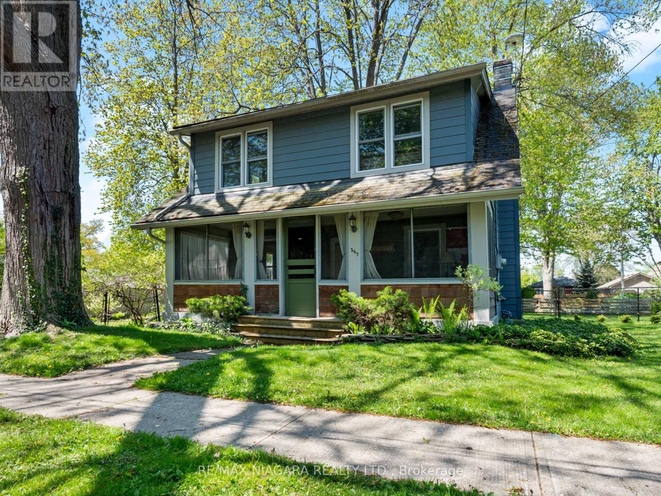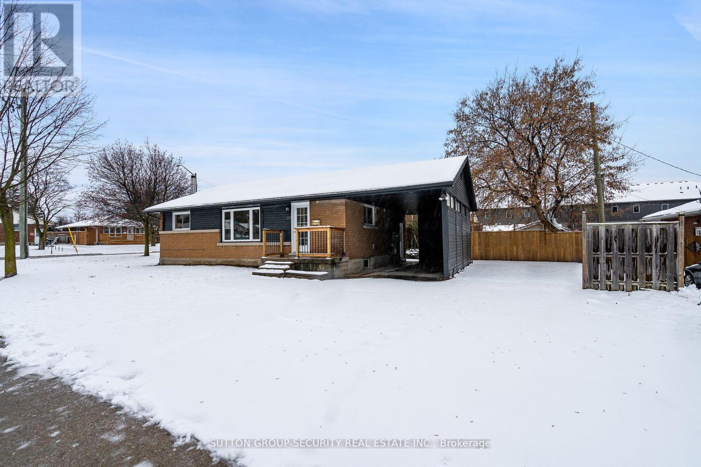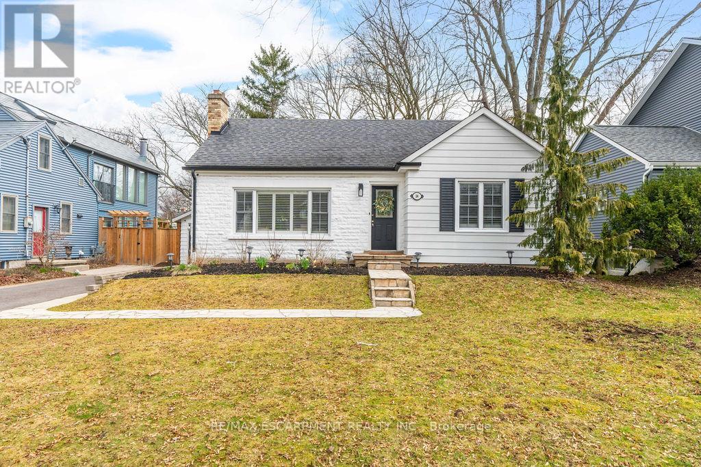#1335 -20 Inn On The Park Dr
Toronto, Ontario
Exquisite Signature Tridel corner unit at the brand new Auberge on the park. Sweeping views of downtown Toronto from a 388 square foot terrace. This unique and extraordinary residence redefines luxury living, boasting living space of 1443Sqft and a 388 Sqft Terrace, 10 ceilings, 4 3/8"" hardwood floors throughout, signature Miele kitchen appliances, walk out o a large terrace that offers views from south to west. A spacious master bedroom with walkout to terrace, two nice size walk-in closets with two extra coat, closets beautiful ensuite with shower and double under-mount sinks. The second bedroom boasts, a four piece en suite with a generous closet. Walk in laundry room and spacious two piece powder room. Auberge on the park is only minutes away from the city centre, major highways and transit, including the future crosstown LRT. Close proximity to museums boutiques, great schools, restaurants, and so much more!! **** EXTRAS **** Granite/ Quartz Countertops, Hrdwd Flrs, Closets Organizers, Roller Blinds (switches installed for future auto blinds), Faucet Terr, 2drs onto terrace Master Bedroom & LR/DR, Taxes & Maintenance estimate builder, Electronic Controls W/Pad. (id:44788)
RE/MAX Realtron Realty Inc.
#5009 -197 Yonge St
Toronto, Ontario
Massey Tower! A Wonderful Place To Call Home With Its Prime Location In Downtown Toronto And Its Impressive Amenities. 882 Sq Ft Of Living Space And 9Ft Ceilings Provide A Spacious And Airy Feeling To The Unit. The Three Bedrooms And Two Full Bathrooms Make It A Great Option For Families Or Those Who Enjoy Having Extra Space. Two Separate Balconies With Stunning Views Of The City Skyline, Cn Tower, And The Lake. The Built-In Appliances And Large Center Island In The Kitchen Are A Fantastic Addition That Makes Meal Preparation And Dining A Breeze. The Abundance Of Natural Light That Seeps Through The Expansive Windows Is A Definite Plus, As It Provides A Warm And Inviting Atmosphere. Comes With Underground Parking And Two Lockers. Featuring State-Of-The-Art Amenities. Walking Distance To The Subway, Eaton Centre And St. Michaels Hospital **** EXTRAS **** Integrated Appliances, All Window Coverings, All Light Fixtures. (id:44788)
Royal LePage Your Community Realty
138 Main Street W
Port Colborne, Ontario
Three 2 bedroom completely renovated units available on second floor of a commercial building. New stainless steel fridge and stove included. Laundry facilities available on the main floor. Rental rate plus heat and hydro but includes water. 1 parking space per unit. Located in a commercial/residential area with many unique eateries within walking distance and easy access to highway 140. (id:44788)
RE/MAX Niagara Realty Ltd.brokerage
RE/MAX Niagara Realty Ltd.
138 Main Street W
Port Colborne, Ontario
Bright, cozy renovated storefront commercial space available with immediate possession. Ideal for all types of commercial use including retail and service. Rental rate includes heat, hydro and water. Additional commercial space and residential space is available within the building. Municipal parking across the street for multiple vehicles. Located in a residential and commercial mixed area. Easy access to Highway 140. (id:44788)
RE/MAX Niagara Realty Ltd.brokerage
RE/MAX Niagara Realty Ltd.
16 Burnham Crt
Grimsby, Ontario
Escape to your personal oasis in the charming town of Grimsby with this exquisite bungalow, ideally situated mere moments away from Grimsby Beach. Tucked away in a peaceful court setting, this residence offers comfort and luxury. The freshly updated main floor offers 3 bedrooms, 2 bathrooms, a formal dining room, a great room with vaulted ceilings, an office, and an updated kitchen overlooking the backyard oasis. The thoughtfully designed kitchen boasts modern appliances, ample storage, and a charming dinette. The fully finished basement with a separate entrance features another kitchen that is perfect for those looking for an in-law suite, a large great room featuring a gas fireplace and built-ins for all your storage needs. Indulge in the ultimate outdoor experience with your saltwater pool and the outdoor bar area. Whether hosting lively gatherings with friends or enjoying serene moments by the poolside, this outdoor space provides endless enjoyment and memories. In close proximity to all necessities, including shopping centers, dining establishments, and recreational facilities, as well as easy highway access, this property offers the perfect canvas for creating cherished memories and embracing the beauty of coastal living. Elevate your lifestyle with this captivating bungalow in the heart of Grimsby, where coastal charm meets modern luxury. (id:44788)
RE/MAX Niagara Realty Ltd.
20 Ridout St
Brockton, Ontario
Own one of Walkerton's most unique homes. This 5 level front split has been completely renovated and updated. All of the renos were done by professionals and completed over the past 2 years. This gem is quite large and ideal for any size family. Only the basement is below grade but it is bright and nicely appointed. Boasts a cold cellar and a Utility and storage area. A 22kw Generac system was installed in 2022 and this home will never be without hydro no matter what mother nature may try and do. This beauty must be seen, close to everything in town. **** EXTRAS **** Garage door (2021) Some windows(2022) Patio Door (2021) Kitchen (2021) Main Bathroom (2023) Generac 22 kw (2022)Fireplace Gas insert(2021) Eaves w/leaf filter (2021) Walk In Shower Door (2023), All New Exterior doors (2022) (id:44788)
RE/MAX Real Estate Centre Inc.
#14 -8 Tisdale St S
Hamilton, Ontario
This studio apartment with a functional layout includes heat & water, and has its own laundry & dishwasher! Located in the heart of Central Lansdale, you're close to bus routes, stores, plaza, and schools. The smart use of the 323 sq ft makes the space feel bright and airy. The balcony adds even more usable space too! No carpets. Unit was completely renovated only a couple of years ago. (id:44788)
Keller Williams Signature Realty
#120 -120 Fairway Crt
Blue Mountains, Ontario
Desirable lower level unit, bright and spacious open concept design. Living room features a dramatic cathedral ceiling & gas fireplace, walks-out to a large patio, backing onto the golf course. Sunlight dining room accommodates a large dining table & opens to the kitchen. Main floor includes a large primary bedroom with an ensuite bath, second bedroom and 3 pc bath. Second floor features a third loft style bedroom with a 3 pc ensuite bath. This unit includes an exclusive parking spot and separate locker. Property is not part of the BMVA. Unit is currently professionally managed by Vacasa Vacation Rentals which rents it throughout the year. Property is currently within the STA Zone Map and is eligible to apply for an STA Licence. It includes furniture, kitchen and dining supplies. Great location, walk to the Village, close to skiing, golf, hiking, cycling trails & year-round outdoor activities. Swimming pool onsite for summer use. **** EXTRAS **** Enjoy the best of both worlds, personal use and rental income. (id:44788)
RE/MAX Hallmark Realty Ltd.
616 Canfield Pl
Shelburne, Ontario
Welcome to 616 Canfield Place, a charming 2+1 bed/2 baths bungalow nestled in a mature neighbourhood. Boasting a convenient layout, this home features the primary bedroom on the main floor along with another spacious bedroom. Step inside to discover a bright and airy ambiance throughout, highlighted by large windows that flood the home with natural light. The welcoming living spaces create an inviting atmosphere for relaxation and entertaining. The finished basement adds valuable living space, featuring an additional bedroom and a versatile recreation room, perfect for movie nights or family gatherings. The heart of the home lies in the bright, white eat-in kitchen, offering ample cupboard space and a convenient walkout to the deck, ideal for outdoor dining and enjoying the tranquil surroundings of the large fenced backyard. Located in a family-friendly community, this home is within close proximity to schools, making it an ideal choice for families with children. **** EXTRAS **** Bay window replaced 2023 (with warranty); Past 6 months: kitchen flooring, fridge, stove, washer/dryer and front concrete step. Freshly painted. GDO & door: 2 years old. Driveway paved 2 years ago. (id:44788)
Keller Williams Real Estate Associates
267 Oxford Ave
Fort Erie, Ontario
267 OXFORD Ave is a wonderful classic Crystal Beach charmer in a quite mature neighborhood of well cared for homes. Away from the bustle, yet only a 7 minute walk to the sandy shores of Lake Erie and the walkable, family friendly community of Crystal Beach. A perfect place to live, escape or to invest. Seldom found 105 ft. x 85 ft. 3 lot property offers both elbow room and privacy. This 3 season home has been updated for comfort while maintaining the charm of yesterdays. 3 bedrooms, 2 bath, upper bath includes laundry, large living room with gas fireplace, galley kitchen, separate dining room (with patio doors to side deck and yard). Tin ceilings and pine floors though out the main floor. You will love ALL the additional outdoor living spaces...in the front (a roomy, airy, screened front porch) both sides and the terrific covered patio with sky lights in the back!! The beautiful mature trees provide all day shade. Lovely low maintenance landscaping. Fully fenced side and rear yards. Solid garage. 10 minutes to Ridgeway, 15 to Port Colborne, 20 minutes to Niagara Falls and The Peace bridge to Buffalo. (id:44788)
RE/MAX Niagara Realty Ltd.
183 Sekura St
Cambridge, Ontario
This detached bungalow sits on a 97 ft lot and just finished renovations and a fresh coat of paint, both inside and outside. The 3 bedroom, 1 bathroom property includes new floors, new kitchen with brand new appliances, renovated bathroom, new central AC and furnace. Located in a family friendly neighborhood in Cambridge; close to highways, hospitals, parks, shops, restaurants and much more! (id:44788)
Royal LePage Supreme Realty
14 Northdale St
London, Ontario
Welcome to 14 Northdale Street in this quaint and quiet neighbourhood of London, steps to Gibbons park, and minutes from University. The bright curb appeal invites you to Step into your foyer, hang your jacket, then lounge into your living room with a gas fireplace and hardwood floors. This well layed-out plan features 3 above grade bedrooms and 2 full washrooms. Walk into your open, eat in kitchen with quartz countertop, brass hardware, and all stainless steel appliances. Walk up to your oversized primary suite, with and ensuite w/ claw foot tub and stand up shower. Natural light gleams in from your 2 skylights. Downstairs youll find a completely separate, One, potentially Two bedroom in-law suite with a side entrance and units own laundry. Walk our your backdoor to your deck with tempered glass and covered canopy, perfect for those summer nights. Bonus detached car garage with hydro, and large asphalt driveway, redone in 2023, with parking for 4 cars. (id:44788)
RE/MAX Escarpment Realty Inc.

