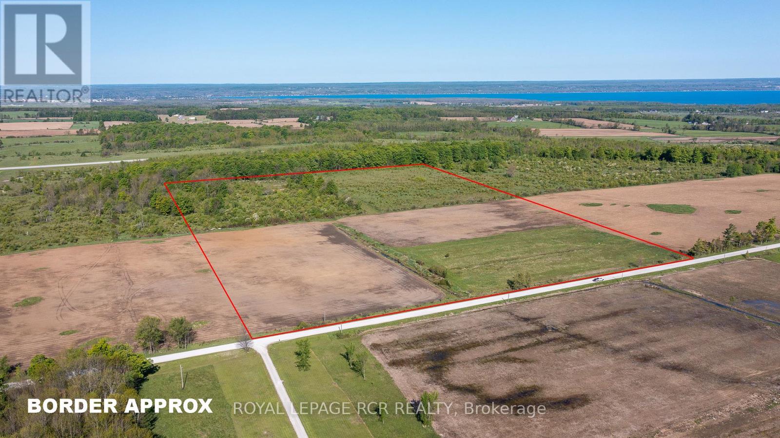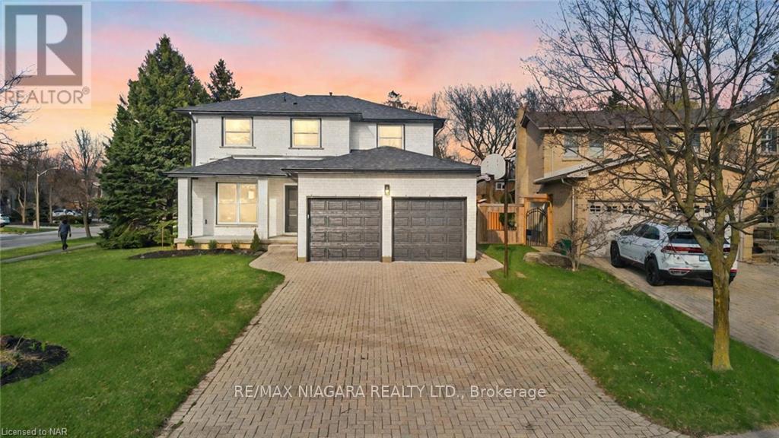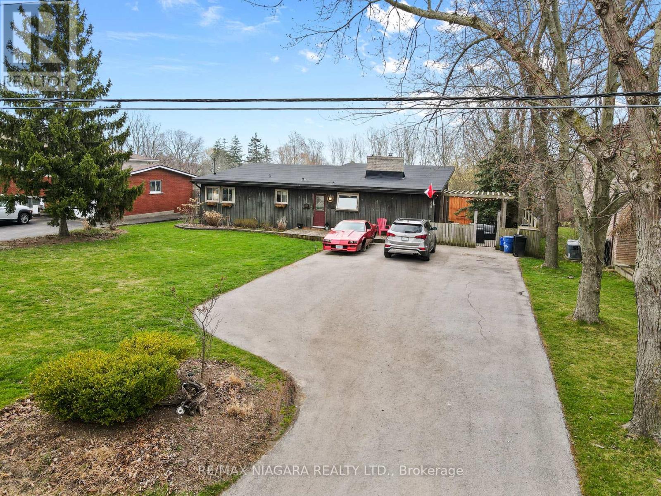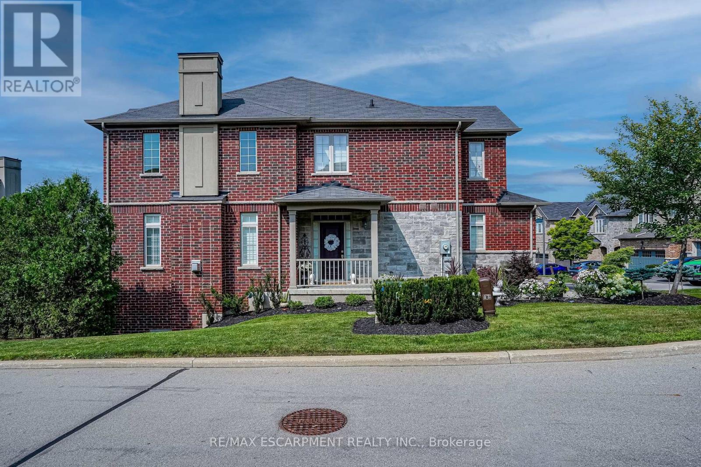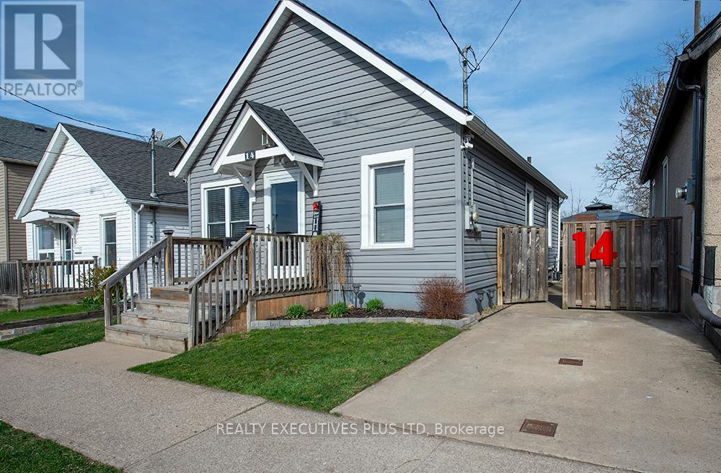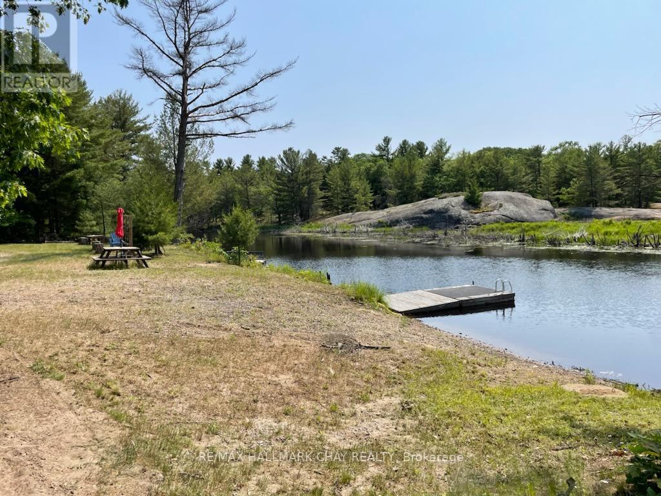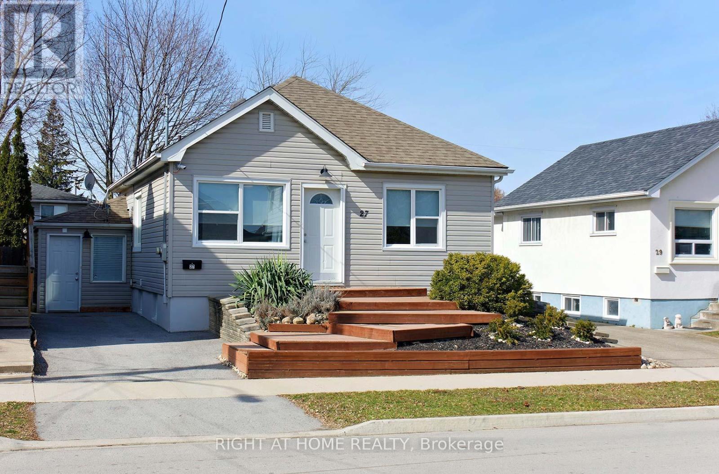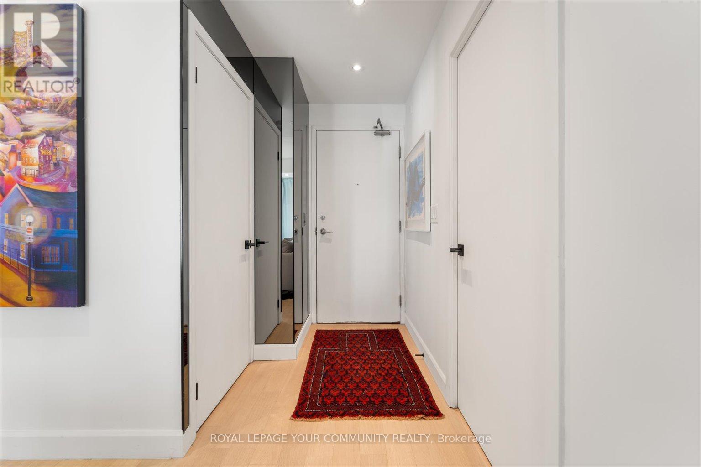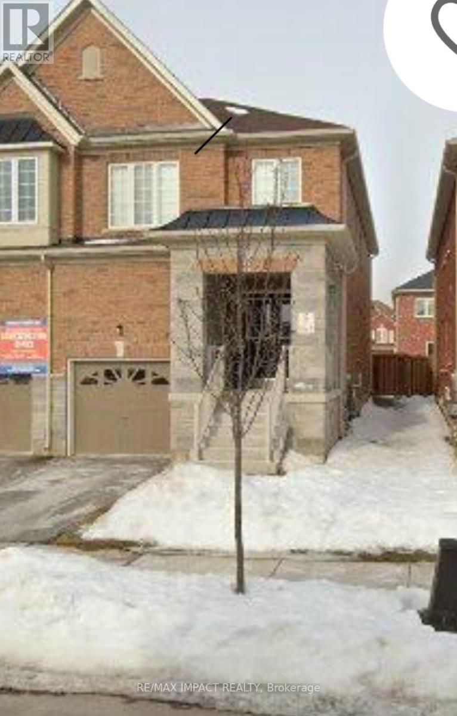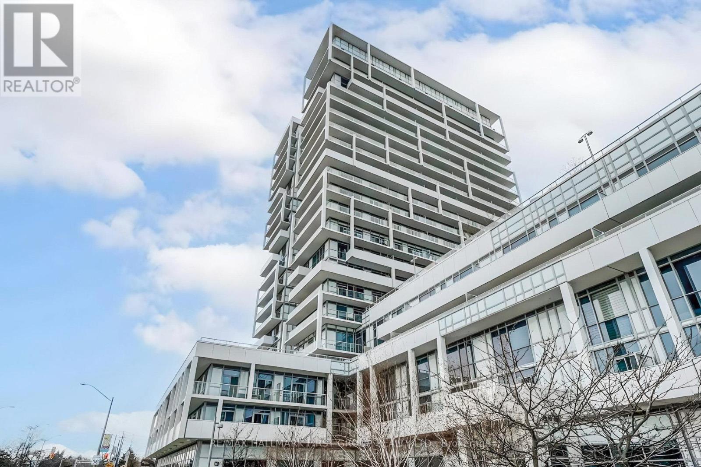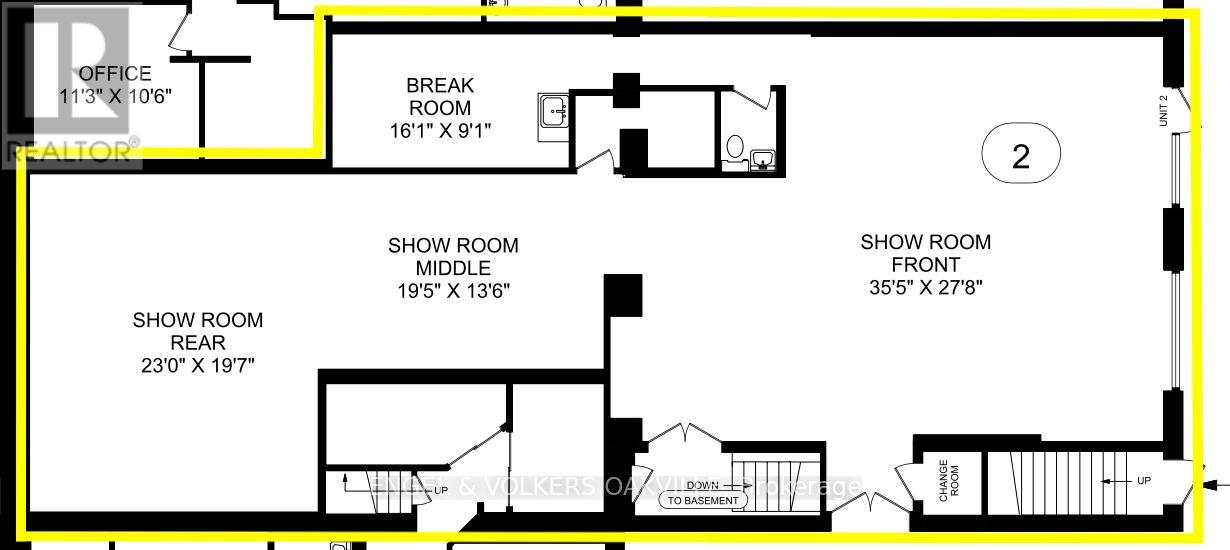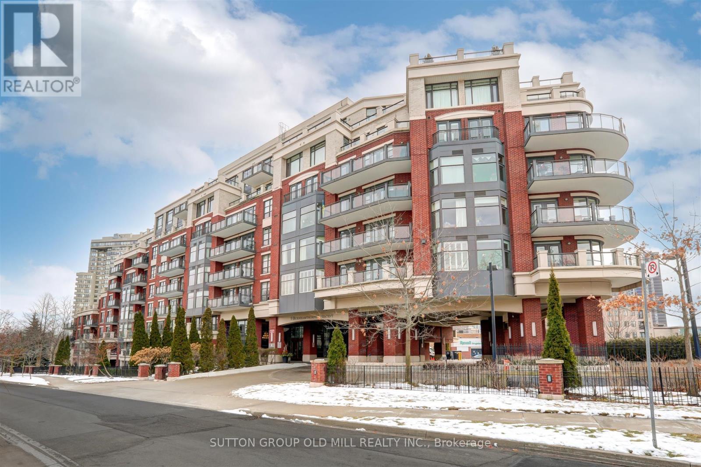Ptlt 19 Concession 6 N Rd
Meaford, Ontario
40 Acres just outside Owen Sound with an APPROVED BUILDING PERMIT for a 2,370 square foot home, plus a detached garage. Mostly clear land with western views. Located on a quiet road, just steps to the Tom Thompson Trail. House plans and approved Development Permit are included. Changes to plans/permits can be made. HST applicable to sale (id:44788)
Royal LePage Rcr Realty
17 Barbican Tr
St. Catharines, Ontario
Welcome to 17 Barbican, this exquisite newly rebuilt home nestled in a highly sought-after neighborhood known for its tranquil atmosphere, family-friendly vibe, and convenient amenities. This stunning residence perfectly combines luxury and functionality, offering a premium living experience. Situated on a large corner lot, this 5-bedroom (4+1) and 3-bathroom home boasts contemporary design and thoughtful layout. As you step inside, you'll be greeted by an inviting ambiance highlighted by modern finishes and ample natural light throughout. The heart of the home is the spacious eat-in kitchen, which features abundant cabinetry, sleek countertops, and stainless-steel appliances. There's ample room for a secondary table, complementing the expansive formal dining area nearby. From the kitchen, you have direct access to a sizable deck overlooking a private backyard ideal for outdoor entertaining and relaxation. Upstairs, four generously sized bedrooms await, offering comfort and privacy for the entire family. The master suite is a true retreat, complete with a luxurious ensuite bathroom and ample closet space. This home also features a versatile fifth bedroom on the main level, perfect for guests or as a home office. The open layout seamlessly connects the living spaces, creating an ideal setting for everyday living and entertaining. Beyond the home's impressive interior, the neighborhood offers a serene environment with parks, schools, and shops just moments away. Enjoy the convenience of nearby amenities while relishing the peace and quiet of this desirable community. Don't miss the opportunity to make this beautifully crafted home your own a rare blend of modern luxury and everyday comfort in a prime location. (id:44788)
RE/MAX Niagara Realty Ltd.
320 Albany St
Fort Erie, Ontario
Welcome to your dream bungalow retreat! Nestled in a serene neighborhood, this 3-bedroom haven is a hidden gem waiting to be discovered. Don't let its unassuming exterior fool you; this home is bursting with charm and space, offering much more than meets the eye. Step inside to be greeted by vaulted wood-beamed ceilings that create an inviting ambiance throughout. The spacious living area boasts not one, but two large patio doors leading to an expansive deck, perfect for entertaining or simply unwinding while enjoying the scenic views of the vast fenced-in yard and its impressive storage shed. The heart of this home lies in its well-appointed kitchen, complete with built-in appliances, offering ample room for culinary creations. With two bathrooms, convenience is never compromised. Outside, the beauty continues with meticulous landscaping, including a stunning stone staircase guiding you to the lower level and rear yard oasis. Imagine evenings spent on the covered patio, surrounded by lush greenery and tranquility. This residence presents an opportunity for versatile living arrangements, with the potential for an in-law suite or separate living quarters. Two additional patio doors open to the lower level, seamlessly connecting indoor and outdoor living spaces. Stay cozy year-round with not one, but two wood stoves; one on each level adding warmth and character to this already inviting abode. Plus, with the lake and Friendship Trail just a short stroll away, outdoor adventures await right at your doorstep. Don't miss your chance to own this remarkable property where comfort, functionality, and charm converge. **** EXTRAS **** Recent improvements include Furnace in 2021, Flooring in 2022, New Roof, Flooring in Basement in 2021, Backsplash Redone. (id:44788)
RE/MAX Niagara Realty Ltd.
71 Oakhaven Pl
Hamilton, Ontario
Welcome to 71 Oakhaven Place, centrally nestled in the upscale ""Forest Hill"" enclave of homes in Ancaster. Revel in this bright and spacious executive brick and stone end unit with pristine landscaping. The foyer opens to 9' ceilings in the open-concept main floor living space with a beautiful blend of hardwood and ceramic flooring. Enjoy the abundance of light in the living room with gas fireplace, or step out to the balcony from the dining room to enjoy the tranquil green space. Create your favourite menu in this kitchen that boasts granite countertops and stainless appliances. A powder room, laundry room with pantry, and inside access to the 2-car garage complete the main floor. Upstairs, find a wonderfully spacious primary bedroom with 4-pc ensuite and double closets, 2 additional bedrooms and a 3-pc bath. The recently renovated lower level features a 3-pc bath, wet bar, den, and rec room with walkout to the covered backyard patio. This lovingly maintained unit will not disappoint! (id:44788)
RE/MAX Escarpment Realty Inc.
14 Page St
St. Catharines, Ontario
You will not be disppointed from your first foot step into this home! Bright and airy with no carpet with home features a foyer for boots, bags and coats, large living/dining room area all open concept to the kitchen. Not 1 but 1 main floor bedrooms, a updated 4pc bath and main floor laundry round out this property. Fully fenced backyard with a fountain, gazebo and garden shed! Partial basement has been spray foam insulated and features Tankless Hot Water on Demand (owned), furnace and central air (2010). All appliances included! New roof, eves and exterior lights 2022, Windows 2020. Nothing to do but move in and live! Flexible closing available! (id:44788)
Realty Executives Plus Ltd
17 Worsley Lane
Carling, Ontario
Beautiful residential building lot on the shores of the Shebeshekong River. This lot offers direct access to Georgian Bay with western exposure, two docks, hydro to the shed, a septic system and is on a year round private road. Wonderful opportunity to build your dream home or cottage on this level lot. Park your boat at your private dock, drive down the river to access Georgian Bay and enjoy incredible fishing and explore miles of beautiful lake. Don't miss out on this great property! **** EXTRAS **** Private Road fees are approximately $400/year. (id:44788)
RE/MAX Hallmark Chay Realty
27 Brighton Ave
St. Catharines, Ontario
Welcome to this fully renovated home that offers modern comfort and convinience. Main floor features brand new luxury vinyl plank flooring, new smooth ceilings and walls. Freshly painted open concept living and dining areas, kitchen with new cabinets. Completely remodelled basement features additional 2-bedrooms, 3pc washroom, new flooring, new closet/storage space and laundry. Covered porch offers lots of space for mud room and storage. Garage converted into a versatile workshop. Newly professionally landscaped backyard with firepit, BBQ area and lots of privacy. Enjoy your summer here! (id:44788)
Homelife/response Realty Inc.
#2214 -155 Legion Rd N
Toronto, Ontario
Great building popular and trendy location next to lake, parks and various transportation options. Stunning S/E view of Lake Ontario. Great amenities, Pool, Sauna, Squash, Party & theatre rooms. 24 Hr concierge, gym and much more! **** EXTRAS **** 1 Locker and 1 parking included and owned (id:44788)
Royal LePage Your Community Realty
519 Bessborough Dr
Milton, Ontario
New Beautiful And Very Clean Open Concept, Semi-Detached (2620 Sq. Ft.) House Located In A Family Friendly Neighbourhood In Milton. 9' Ceilings In The Main Floor, 4 Bedrooms, 2.5 Washrooms Hardwood Floors On Main Floor, Updated Modern Kitchen Has Quartz Countertops, Backsplash, Stainless Steel Kitchen Appliances. The Master Bedroom Is Huge With Two Large W/I Closets, Four Piece Washroom With Standing Shower. The House Has A Fully Fenced Backyard. **** EXTRAS **** Elsie MacGill SS, Viola Desmond PS, Boyne PS. Also Nearby Sherwood Community Centre, Sobeys, No Frills, Milton Tennis Club, Mattamy Cycling Centre, Milton District Hospital, Toronto Premium Outlets Hwy 401, 407. Basement Excluded. (id:44788)
RE/MAX Impact Realty
65 Speers Rd
Oakville, Ontario
Experience the beauty of this penthouse boasting a panoramic view and a highly functional layout. With 10-foot ceilings and a 120-foot balcony overlooking the lake, immerse yourself in luxury and breathtaking vistas. Floor-to-ceiling windows adorned with Eclisse blinds flood the space with natural light. Discover two bedrooms, a den, and two full baths, including one with frameless glass doors, as well as convenient ensuite laundry facilities. The kitchen features a polished marble backsplash, granite countertops, and stainless steel appliances, while pot lights with dimmers in the living room add ambiance and versatility to your living experience. **** EXTRAS **** Unit Includes 2 Side By Side U/G Parking & A Locker.Amenities Include Gym,Pool,Rec Rm,Board/Party/Guest Suites,Roof Top Terrace/Whirl Pool and Sauna. 24 Hours Concierge. Close To Go Train, Hwys, Lake, Restaurants & All Shopping. (id:44788)
RE/MAX Hallmark First Group Realty Ltd.
90 Reynolds St
Oakville, Ontario
Bright and Spacious, Corner Retail Space just off Lakeshore Rd E, in Downtown Oakville. Great for clothing stores, show room, medical uses, and many others! Immediate possession is available. Large Basement. 1 reserved parking space included. Get into this prime space before summer! TMI is additional. (id:44788)
Engel & Volkers Oakville
#101 -9 Burnhamthorpe Cres
Toronto, Ontario
** St. Andrew On The Green - Renowned Mid-Rise Building Overlooking Islington Golf Course!** 'Spectacular Two-Level Garden Town With Unobstructed Golf Course Views! Fabulous Space And Flow - 1655 Sq. Ft.! 10' Ceilings, Crown Moldings, Stainless Appliances - Wood Floors Throughout! Ample In-Suite Storage - 4 Walk-In Closets, All With Built-In Organizers! Both Bedrooms Have Walk-Outs To A Double Balcony Overlooking Golf Course! Living Room & Kitchen Walk-Out To 296 Sq. Ft. Garden Terrace With Gas Line For BBQ & Hose Bib For Gardening! 2 Parking Spaces Across From Elevator! Locker Included! 24 Hour Concierge! Upgrades Galore - Shows Like a Model Suite! Wonderful Spa-Like Amenities Including 2 Guest Suites, Indoor Salt Water Pool W/Hot Tub, Superb Exercise Room, Fabulous Party Room W/BBQ! Minutes To Airport! **** EXTRAS **** Stainless Appl: Halo Cooktop Stove, Fridge, B/I DW, Micro/Fumehood, Washer/Dryer, 'Hunter Douglas' Blinds W/Remote, Brfast Rm Wall Panel, B/I Headboard In Primary Bdrm, 4 W/I Closets With B/I Organizers, Gas & Water On Terrace, 2 Parking (id:44788)
Sutton Group Old Mill Realty Inc.

