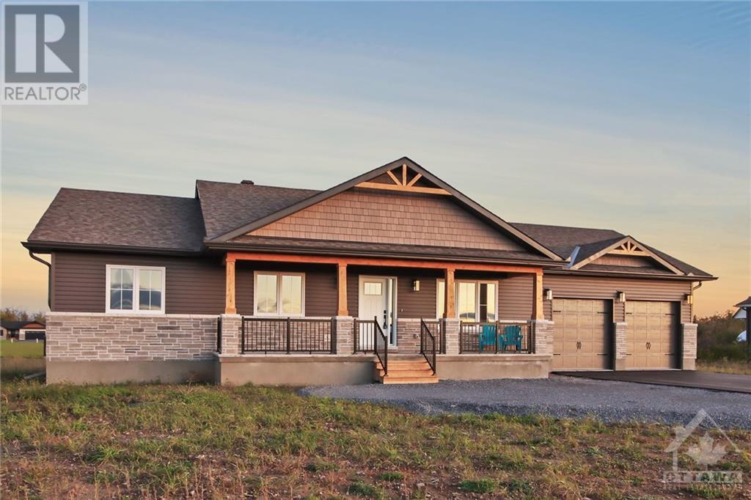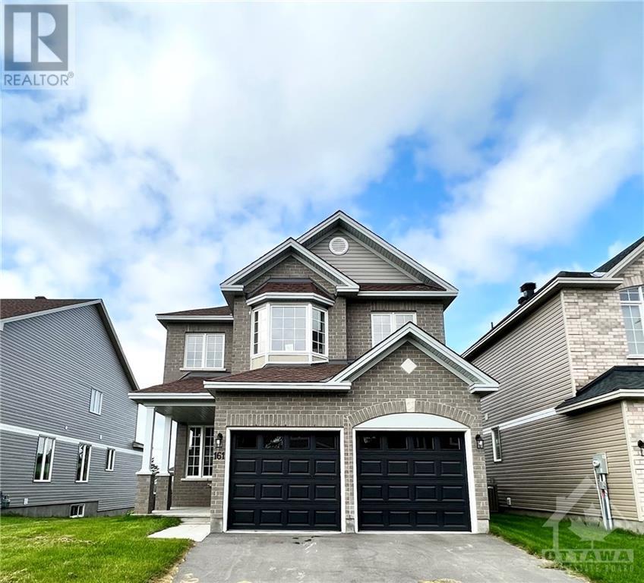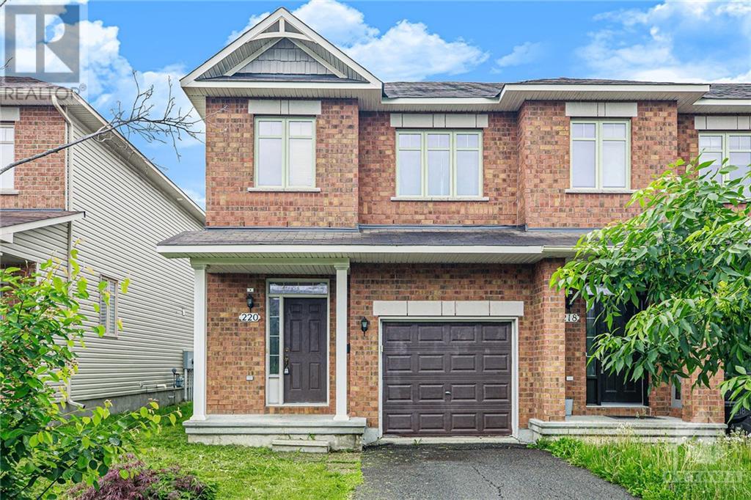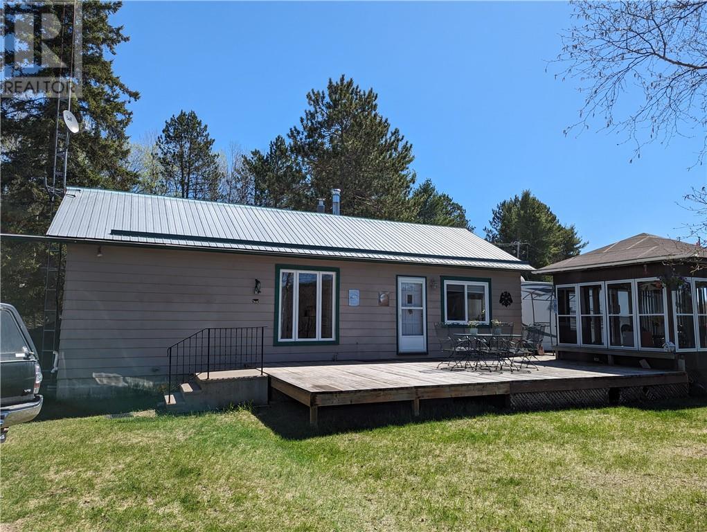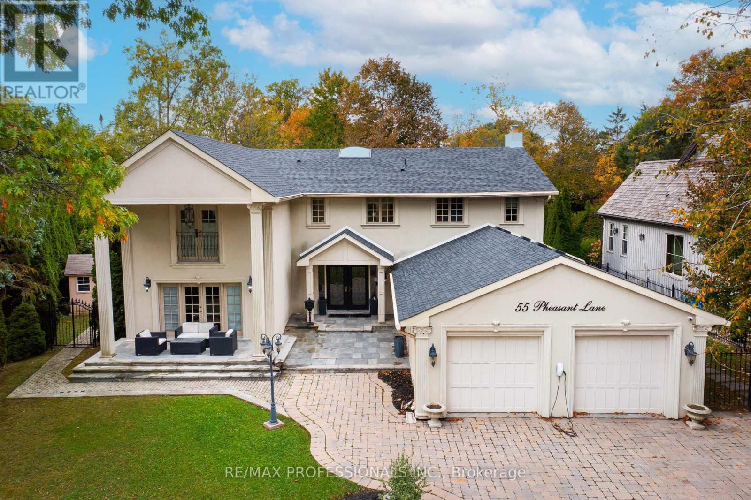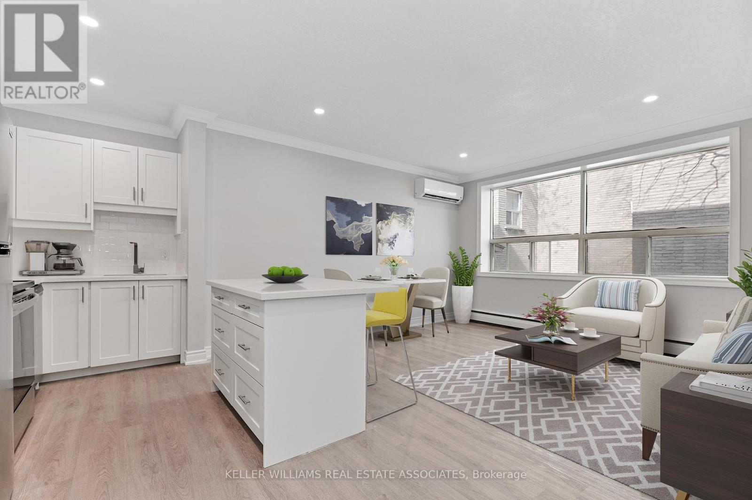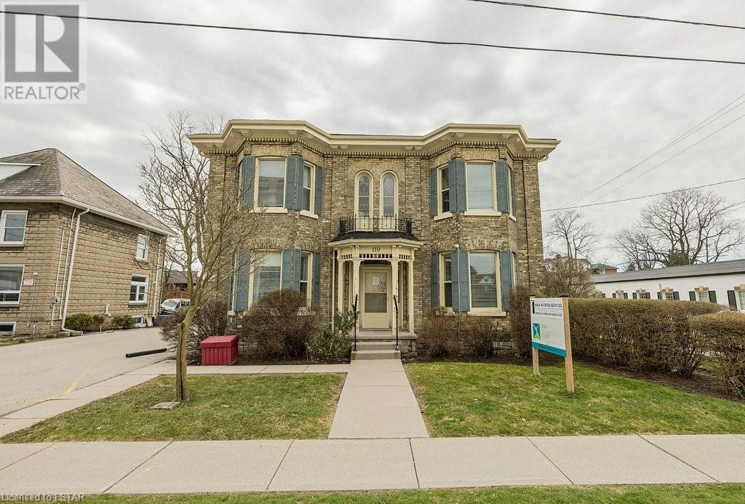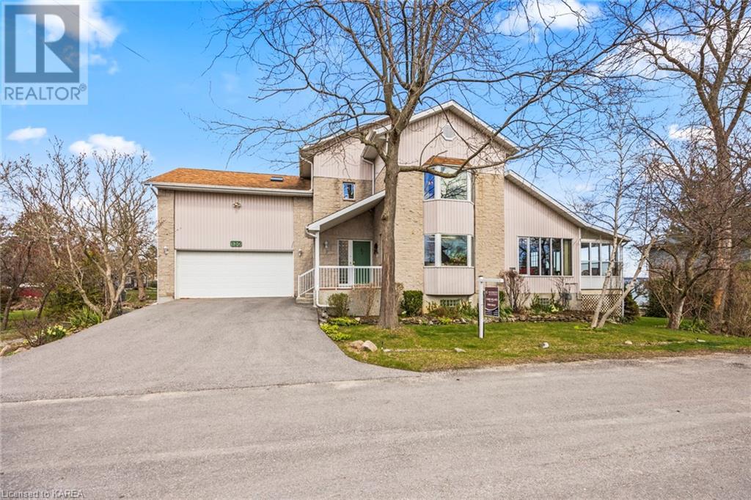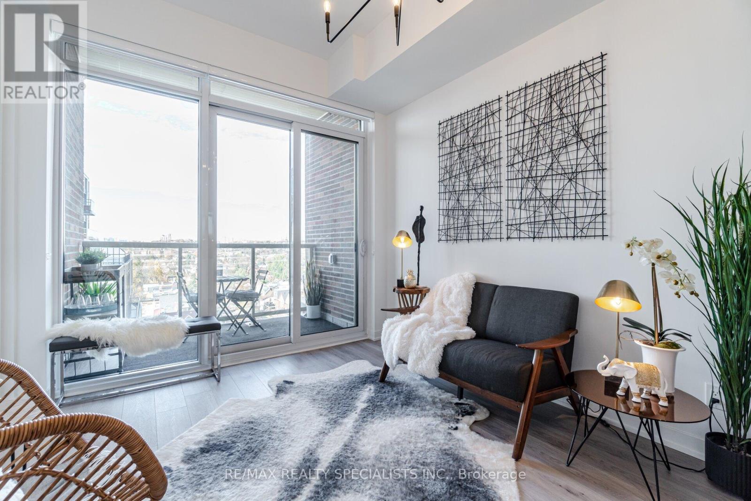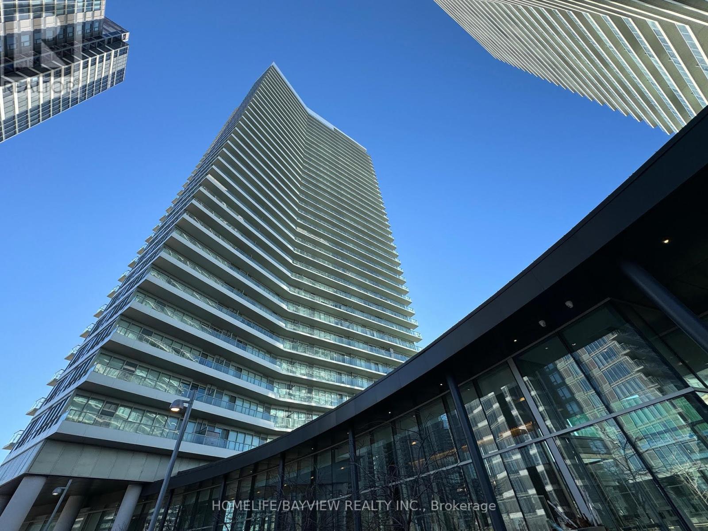209 Trudeau Crescent
Russell, Ontario
Welcome to Russell Ridge Estates -your own piece of paradise on unique country lots in Marionville. This show-stopping Park View Home is located on a 3/4-acre lot offering exquisite craftsmanship and is Energy Star certified, giving you peace of mind of a superior new home construction & energy savings for years to come. This well-appointed, open concept floor plan with beautiful sight lines featuring cathedral ceilings in the living room with statement gas fireplace. Kitchen is a chef's dream with full pantry, stainless steel appliances & a large island, the perfect place for the family to gather. Primary suite boasts luxury 3-piece ensuite with glass shower. Designer selected light fixtures, hardwood staircase, Quartz counters in kitchen & all bathrooms & upgraded plumbing fixtures are just a few of the many upgrades in this stunning home. Look no further-this home checks everything off your list and more! This home is under construction. Photos used are to showcase builder finishes. (id:44788)
Exp Realty
161 Bert Hall Street
Arnprior, Ontario
This Fully Upgraded 4 Bedrm, 2.5 Bath, Move-In Ready Home Is Close To Everything Yet Tucked Away On A Quiet Street In A Family-Friendly Neighborhood. Thousands Spent On Upgrades! Main Floor Features Beautiful Hardwood Throughout, Open Concept Living & Formal Dining, Upgraded Gourmet Eat-In Kitchen W/ Quartz Countertops & Sleek Top of the line SS Appliances. Tile & Quartz in All Baths. The Main floor Office can double as an extra bedroom! Sit by the fire in the Cozy Den off the kitchen. TWO Generous Sized Primary & Secondary bedrooms with walk-in-closets!. Primary bedrm has a full ensuite stand up shower, soaker tub, and private toilet! All four bedrms provide large sunny windows & plush carpeting. Deck Off The Rear For Bbqs To Keep The Family Entertained All Summer Long. Spacious double car garage with lots of room for storage.Close to the Ottawa River & steps away from the Sergeant Howard Slater Park. Quick access to the highway. Move-in ready, available May 1st. (id:44788)
Right At Home Realty Inc.
220 Berrigan Drive
Ottawa, Ontario
Amazing end unit. End Unit with new flooring and beautiful wood floors. Wonderful end unit in a very desirable area. Walking distance from schools, parks and public transportation. This is a family oriented neighborhood with easy access to all amenities including shopping, baseball, soccer fields and bike trails. The main floor is very open concept with a powder room on the main floor. Full washroom on the second floor and a four piece en-suit off the Master Bedroom. The basement is large an fully finished with lots of storage and a laundry room. Enjoy a private driveway and single car garage. Large fenced back yard for kids to play and plenty of room for a a pool or garden. Wood floors throughout and new carpets up and down including third bedroom. Book your showing today. Bring us an offer. (id:44788)
Exit Realty Matrix
22 Soble Road
Palmer Rapids, Ontario
Palmer Rapids. Affordable, adorable 2 bedroom, year round home/cottage on on the banks of the Madawaska River. 3 properties away from Paddler's Co-op. Amazing sunsets! 200' waterfront. Recent upgrades include Heat Pump, On demand hot water heater, sump, new pressure tank, spray foam insulated walls in basement. Iron water filter. Large deck facing the waterfront with large screened/glass gazebo. Including the Generator. There is also a 32' Jaco Eagle trailer (2007) that can be purchased for additional summer guests, complete with hookup to hydro, septic and water. A perfect retirement home or starter home for the water/kayak/fishing family. (id:44788)
RE/MAX Country Classics Ltd.
19159 Beaverbrook Road
Martintown, Ontario
Embrace the tranquility of rural living with this peaceful country building lot, spanning 1.25 acres . Nestled within nature's embrace, this property boasts essential amenities, including power, a well, water tank, and three water outputs conveniently located on the lot. There are also, two small semi finished outbuildings with electricity which will give you the space you need to start your building process. A newly installed culvert ensures easy access, while the presence of apple trees adds a touch of natural beauty. With its serene surroundings and ample space, this parcel of land provides the perfect canvas for designing your dream home. The seller is willing to include an approved building plan for a 1225 square foot home with a 25x30 garage and an approved septic plan at no additional cost. Don't miss the opportunity to create your own slice of paradise in this picturesque setting. The tall black enclosure was for a garden area and the seller is willing to remove it. (id:44788)
RE/MAX Affiliates Marquis Ltd.
55 Pheasant Lane
Toronto, Ontario
Thorncrest Village-Secluded Court Location. *Attention Builders & Renovators* Elegant 2 Storey 5-Bedroom Residence. Living & Dining room with Walkouts to Terraces. Kitchen/Family Room Overlook Pooled Garden, Main Level Office, Mud Room & Powder Room. Lavish Primary Suite, 3 Additional Bedrooms & Laundry Room On The Upper Level. The Lower Level Has Hi-Quality Finishes & Fabulous Entertaining Spaces Flowing Seamlessly-Party Kit, Theatre, Gym, Luxe Spa With Sauna. Perennial Gardens Create A Resort Like Setting With Inground Pool & Total Privacy. Membership Is Available In Thorncrest Clubhouse With Swimming Pool, Tennis Courts, Playground & Activities. Close to Major Hwys, Airport & Private Golf Courses. **Ideal Multi-Generational Home** (id:44788)
RE/MAX Professionals Inc.
#203 -112 St Josephs Dr
Hamilton, Ontario
contact listing agent for more information (id:44788)
Keller Williams Real Estate Associates
8 Rothwell Rd
Toronto, Ontario
Bright and Beautiful Modern Basement with Parking Spot for Lease with Plenty to Offer. Large Master with Huge Walk-In Closet Which can be Used as a Den. Designer Kitchen with Stainless Steel Appliances. Tastefully Designed & Freshly Painted Throughout in Neutral Colors. Gorgeous 3 Pc Bathroom with Glass Stand-Up Shower & Brand New (2024) Vanity. Sleek Laminate Floors & Pot Lights Throughout with Brand New (2024) Energy Efficient Windows. Quiet Neighborhood. Close to Schools, TTC, Shops, 401, 404, Don Valley Parkway & Much More. Single Tenant Pays 30% of Utilities. Multiple Tenant's Pay 50% of Utilities. Fantastic Landlord!!! (id:44788)
Homelife/response Realty Inc.
110 Centre Street
St. Thomas, Ontario
Looking for the perfect office space for your business or organization? This converted yellow-brick two-storey blends functional work and meeting spaces with the warmth and detail of a classic home. Enter the front foyer through a front door surrounded by stained glass, and you'll find a main level floorplan with a lobby/waiting area and four offices, plus two washrooms, one of which is wheelchair accessible. Every office provides a bright workspace with a window, and the lower level is accessible using a ramp from the parking lot entrance. Head up the staircase, and the upper level provides five additional offices, including two offices with bay windows (one of which is currently used as a boardroom). As a bonus there is a full kitchen at the back, plus a full washroom including tub with shower. This is an outstanding location close to downtown St. Thomas, with ample free onsite parking. St. Thomas is booming, and its close proximity to London, highway 3, and the 401 makes it easily accessible to potential clients across the region. The configuration is flexible and allows for shared workspaces as well as private closed-door offices or treatment rooms, suitable for a wide range of professions in an environment that avoids the generic, cookie-cutter feel of a typical office building. You and your organization aren't average, so your office space shouldn't be either! (id:44788)
Royal LePage Triland Realty
130 Factory Lane
Bath, Ontario
Truly a unique opportunity! Custom built two storey waterfront home on Bath Creek located on a quiet street in the Village of Bath. Ideal location for mooring large sail or power boats, at the mouth of the creek leading onto Lake Ontario. This home is over 2800 sq feet on the main levels and another 1400 on lower level, making over 4200 sq ft of living space. Built in 1987, this home was built to the super insulated R-2000 specifications. Inside, you will find living/dining room with cathedral ceiling and floor to ceiling wood burning stone fireplace. Large entry way with curved staircase. Main level den/office with it's own powder room. Upstairs features 4 bedrooms , 3 baths. The mezzanine overlooks the living and dining areas. Downstairs features another complete living area with separate walkout (suitable for in law or granny suite), large workshop, laundry room, furnace room and storage rooms (additional storage under the verandah as well). Boaters have direct access to this area from outside. Other features include, in ground garden sprinkler system, air exchanger, 200 amp service, nest thermostat, LED lighting throughout, central vac and air. This is a property with endless possibilities. Call for your private viewing today. (id:44788)
One Percent Realty Ltd.
#912 -1787 St Clair Ave W
Toronto, Ontario
Stunning 1 bedroom + den in this brand new condo in trendy St. Clair West. Enjoy Walking To The Stockyards District At Keele & St Clair or To Trendy Cafes And Restaurants! The Streetcar Stops just Outside Your Front Door. This Open concept layout has amazing unobstructed North views from the 45 sq ft. balcony, Laminate floors throughout, good size BR w/ floor to ceiling windows & lrg closet. Separate den or office to set up a quiet workspace. Modern kitchen has Stainless steel appliances and quartz counters. Movable island included to provide that extra space to entertain your guests. Great amenities such as roof top deck and garden, gym facilities, BBQ area, party/meeting room and a wash station for your pets. You will love living in this up and coming neighbourhood and community. **** EXTRAS **** 1 UNDERGROUND PARKING & 1 LOCKER (id:44788)
RE/MAX Realty Specialists Inc.
#1209 -117 Mcmahon Dr
Toronto, Ontario
Stunning Rarely Offered 2 Bed 2 Bath Corner Unit In Opus Located In Prestigious Bayview Village Area. Spacious Sun-Filled Unit With 848-Sf Interior Living Space With 9 Ft Ceiling. Amazing Layout with Unobstructed City Views with 185-Sft Balcony. Walking Distance To Subways, GO Train, New Community Center & Woodsy Park. Designer Modern Kitchen With B/I Appliances, Quartz Countertop. Spa-Inspired Bathrooms W/Marble Tiles. Steps To Park, Ikea, Canadian Tire, Shopping Malls, Restaurants. Close To Hwy 401/404/DVP. Exclusive Single Car Large Parking & Oversize Locker At P1 Close to Elevators. **** EXTRAS **** This unit Has A Parking in P2 & A Locker in P1 close to elevators. Unobstructed east view. (id:44788)
Homelife/bayview Realty Inc.

