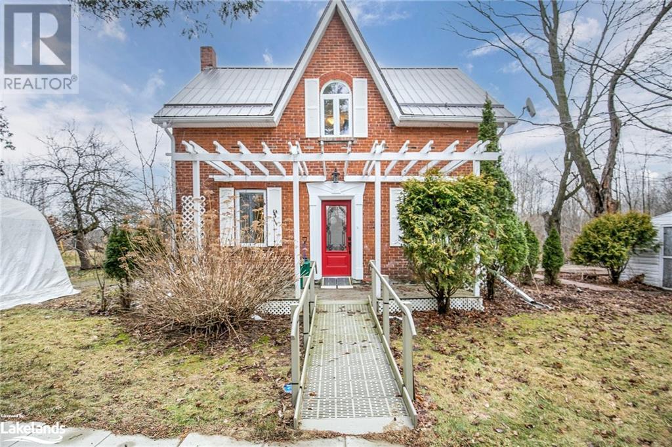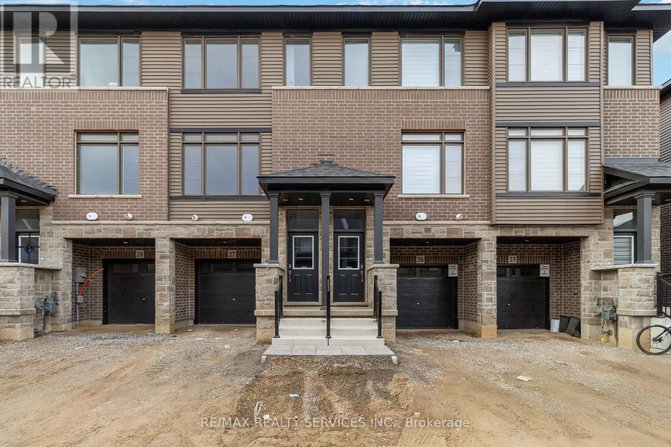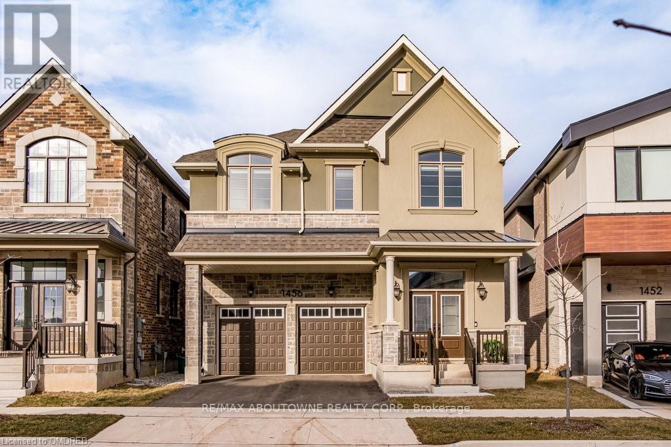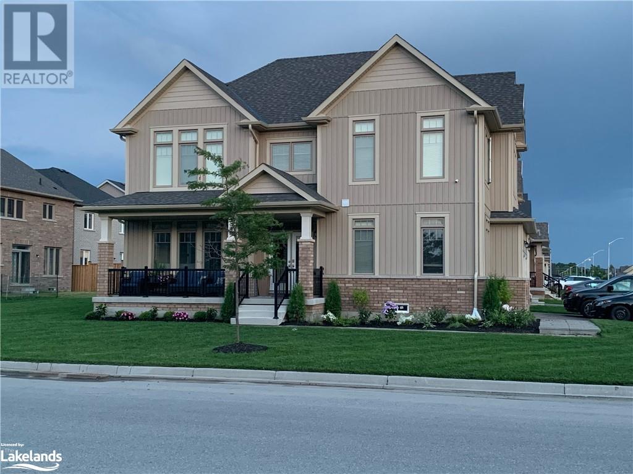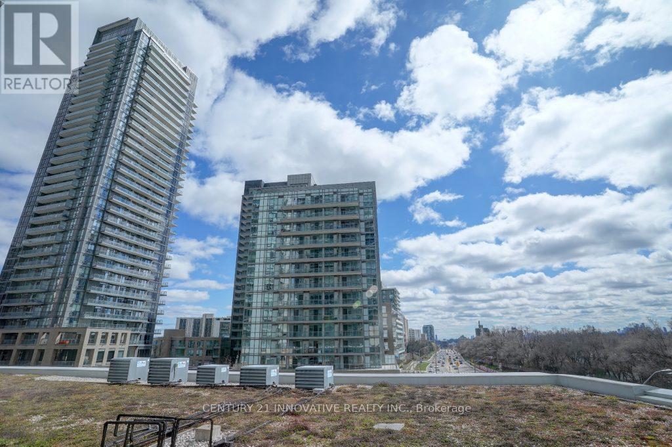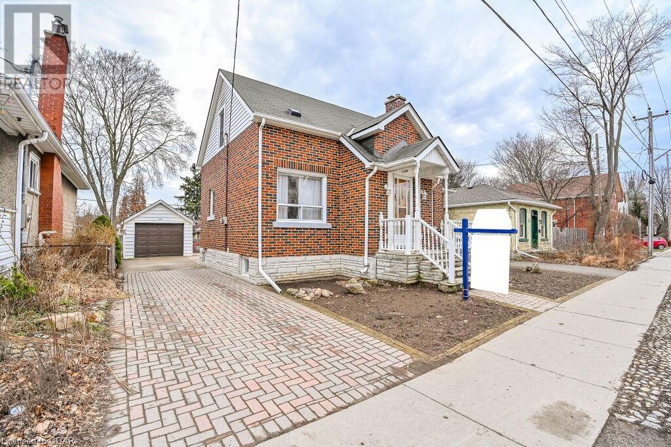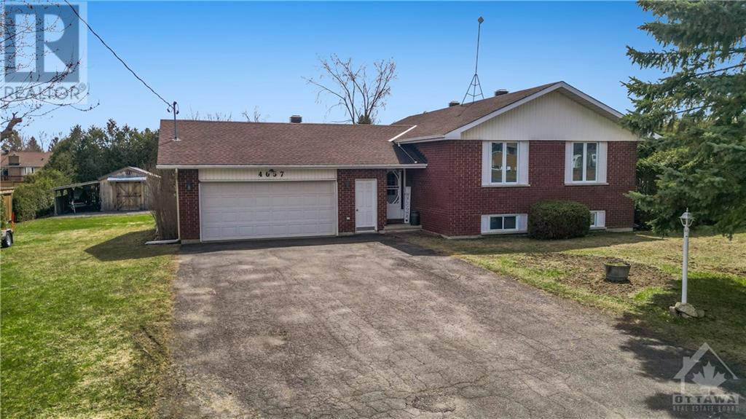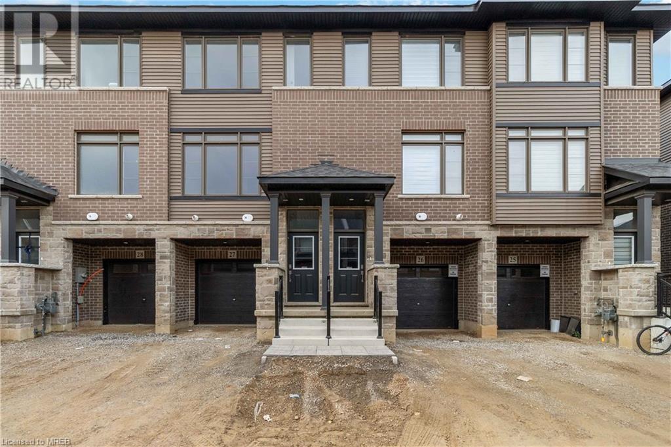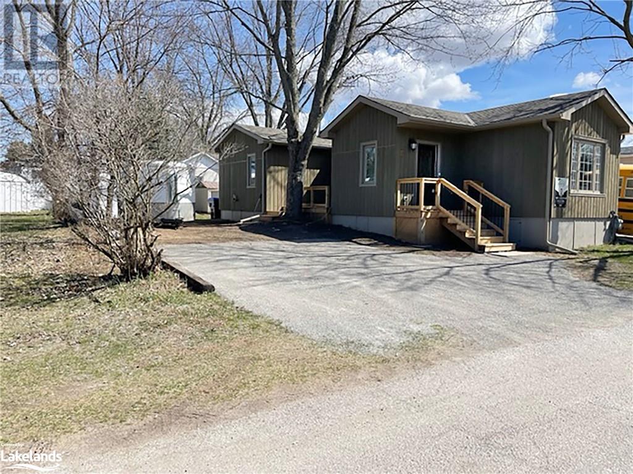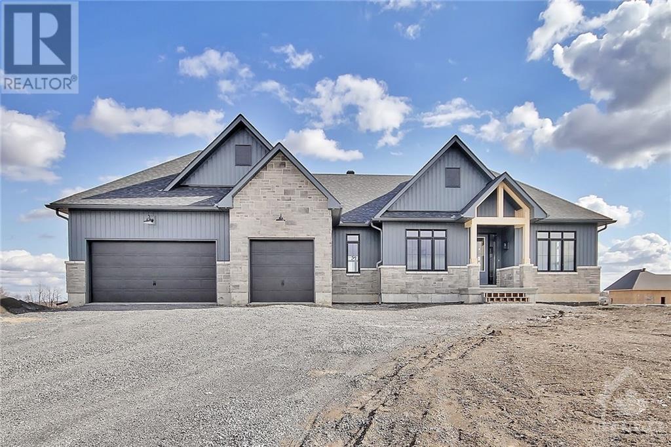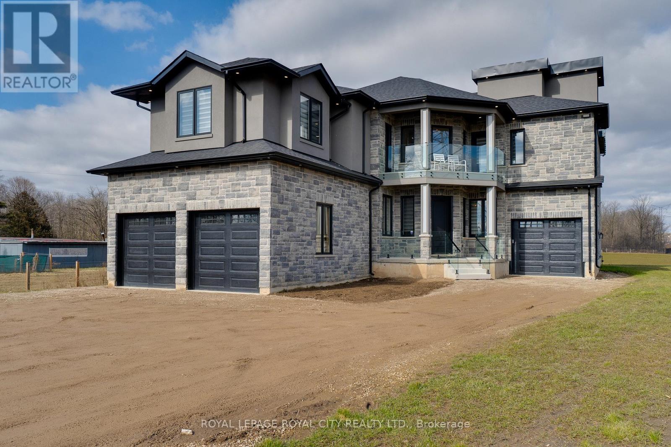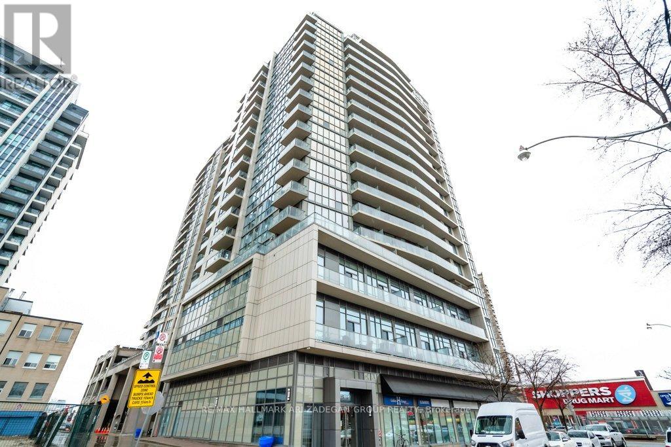1634 Newton Street
Tay, Ontario
Country living at it's finest featuring your very own classic Ontario red brick farmhouse sitting on a private 2 acre parcel. You won't be disappointed by the ample indoor & outdoor living space. Currently set up as a 4 bedroom home (the main floor primary could be your family room), and 2 full bath's (4pc & 3pc) w/ family rooms on both the main & second floor. You will love the spacious living/dining room space with endless possibilities to set up as you'd like. The Kitchen features stone countertops & stainless appliances. Screened porch located off the main floor primary bedroom (or family room). This could also be easily converted into a duplex or multi-generational home. Combination of propane forced air & heat pump. (id:44788)
Team Hawke Realty
#27 -120 Court Dr
Brant, Ontario
Welcome to this brand new never lived in townhouse in a prime location in Paris located next to a huge plaza with a lot of stores/restaurants and 1 min drive to Hwy 403. This house features an open concept second floor with a beautiful and spacious kitchen that is combined with dining and walk out to a huge deck and a huge great room. The 3rd floor features 3 bedrooms and 2 full bathrooms. The master bedroom features a 4 pc ensuite and a walk-in closet. The ground floor/lower level has a den that is walk out the backyard and faces the plaza. (id:44788)
RE/MAX Realty Services Inc.
1456 Ford Strathy Cres
Oakville, Ontario
This property is nestled in the coveted Upper Joshua Creek area w/ 3,109 sqft on a premium ravine lot. Over $150K in builder upgrades + a lotpremium of $255K that create an elevated level of luxury. The home's striking features include 10' ceilings on the main level & 9' on the upper &lower levels, engineered hardwood, vaulted ceiling in the great room, basement W/O & electric car charger. The modern white kitchen is a chefsdream upgraded w/ quartz counters, oversized island complete w/ breakfast bar. Natural light foods the space through triple glazed windowsproviding breathtaking ravine views. The primary suite features a tray ceiling, W/I closet & ensuite w/ soaker tub & large glass shower. In additionthere are 3 generous bedrooms, 2 full bathrooms & laundry room. The massive basement w/walkout is an unfnished space which includes abathroom rough-in, large storage closet & oversized sliding doors to the rear yard. **** EXTRAS **** Situated on a quiet crescent w/ no rear neighbors this home is located close to shops & restaurants.The surrounding area is walkable w/ parks &trails making for convenience & lifestyle.Commuters will appreciate quick access to major hwys. (id:44788)
RE/MAX Aboutowne Realty Corp.
54 Mclean Avenue
Collingwood, Ontario
ANNUAL RENTAL! Lay down your roots in fantastic Indigo Estates only steps to downtown Collingwood. This beautifully finished 4 bedroom home in a family friendly neighbourhood is the perfect place to call home for a family or couple. Located near shopping, trails, skiing, golf, schools and Georgian Bay to name just a few of the nearby amenities, you're truly in the heart of it all. *basement is not included in rent. Separate unit under construction* (id:44788)
Clairwood Real Estate Corporation
Clairwood Real Estate Corporation (Collingwood Unit A)
#219 -66 Forest Manor Rd
Toronto, Ontario
Very Spacious, Bright & Gorgeous 2 Bedrooms & 2 Washrooms Condo with 9 ft ceiling, one parking & Locker for Storage. Facilities include Gym, Indoor Pool, Hot Tub, Theatre Room, Party Room, Billiards, Guest Suite, 24 hrs Concierge, steps away from Subway, steps away from Fairview Mall. Close to Hwy 404 & 401. Open-Concept Kitchen with Quartz Stone Counter top. Balcony facing East side with approximately 60 Sq Ft size (id:44788)
Century 21 Innovative Realty Inc.
139 York Road
Guelph, Ontario
ATTENTION INVESTORS: PRIME CASH-FLOWING INVESTMENT OPPORTUNITY AWAITS! Welcome to 139 York Rd, a fantastic 6-bedroom property located just a short walk from downtown Guelph! Its central location, coupled with ample bedrooms and parking, makes it an attractive prospect for investors, large families or those seeking multi-generational living. Upon entering, you'll notice the bright & airy living room featuring solid hardwood floors and an enormous window showering the room in natural light. The cozy fireplace adds a welcoming touch, while the spacious eat-in kitchen offers plenty of storage and preparation space. There is a spacious main floor primary bedroom with garden doors leading to your backyard and a 3-piece ensuite. Completing this level is an additional bedroom. Upstairs, you'll find 2 generously sized bedrooms sharing a 4-piece main bathroom with a shower/tub combo. Additional living space in the finished basement offering a separate entrance, 2 huge bedrooms and a 4-piece main bathroom. Relax or BBQ with friends on the spacious back deck. Zero maintenance backyard, spend your time enjoying the outdoors rather than upkeeping it! There is a detached garage as well as multiple parking spaces along the back of the property. This home is a quick 10-minute stroll to the vibrant downtown Guelph offering an array of amenities including restaurants, boutique shops, nightlife and the GO Station. For students seeking an ideal location, the University of Guelph is a mere 20-minute walk away (4-minute drive). Plus, it is conveniently situated down the street from York Road Park, offering a ball diamond, soccer fields, and picturesque walking trails along the river. (id:44788)
RE/MAX Real Estate Centre Inc Brokerage
4057 Broadway Street
Ottawa, Ontario
Looking to raise your family on a safe street in the heart of Vernon. An amazing private country yard with lots of room for children & pets to play. 2020 built outbuilding 24X12ft with barn board siding & steel roof & attached lean-to for boat storage. Enjoy summer nights around the fire pit or relax on the large screened in patio in gazebo. The attached oversized 2 car garage is heated and insulated (garage door 2020). Large bright eat in kitchen with convenient side deck with long clothes line. Renovated vinyl flooring in spacious front hall & fixtures in 1/2 bath 2021. Refinished solid oak hardwood through out main level except bedrooms & ceramic tiled main bath. Excellent size bedrooms with a cheater door to the main bathroom from the primary bedroom (works as good as an ensuite). Wow! 23X20 open family room with large windows, cozy pellet stove, 4th bedroom, large bright laundry room +3 storage rooms. All windows are 2018, furnace & A/C 2014, roof 2019. Yes Bell Fibe is here! (id:44788)
Modern Living Realty Inc.
120 Court Drive Unit# 27
Paris, Ontario
Welcome to this brand new never lived in townhouse in a prime location in Paris located next to a huge plaza with a lot of stores/restaurants and 1 min drive to Hwy 403. This house features an open concept second floor with a beautiful and spacious kitchen that is combined with dining and walk out to a huge deck and a huge great room. The 3rd floor features 3 bedrooms and 2 full bathrooms. The master bedroom features a 4 pc ensuite and a walk-in closet. The ground floor/lower level has a den that is walk out the backyard and faces the plaza. Rental Items: Water Heater (id:44788)
RE/MAX Realty Services Inc
1 Vics Road
Midland, Ontario
This is a unique situation with a completely newly built modern 2 bedroom home located in a desirable mobile home park (Smith’s Camp) within minutes walk to Little Lake Park, beach, walking Trails, dog park and all amenities that picturesque Midland has to offer. New from the bottom up, this home boasts, R20 insulated skirt at base of structure, walls are R24 and ceiling is beyond R60 insulation. New siding, plumbing, electrical, new 200AMP electrical service, shingles, f/air gas furnace, windows +++. Features boast spacious foyer/mudroom, custom made kitchen cabinetry with quartz countertops, engineered Flooring throughout, gas fireplace, laundry room with custom cabinetry, storage and laundry sink, amazing; completely new 4 piece bath, walk out to provide side patio, double wide driveway, 2 storage sheds, access to the parks inground pool and amazing corner lot beside park. Move in ready with no upgrades required for years and years to come!! Do not miss out!! (id:44788)
RE/MAX Georgian Bay Realty Ltd.
Team Hawke Realty
225 Trudeau Crescent
Russell, Ontario
Welcome to Russell Ridge Estates - your own piece of paradise on unique country lots in Marionville. This show-stopping Park View Home is located on a 3/4 acre lot offering exquisite craftsmanship and is Energy Star certified, giving you peace of mind of a superior new home construction and energy savings for years to come. This well-appointed, expansive (2122sqft), open concept floor plan features cathedral ceilings in the living room with beautiful gas fireplace. Kitchen is a chef's dream with full pantry, stainless steel appliances and large island. Office located off the foyer may be used as fourth bedroom. Primary suite boasts luxury 5 piece ensuite with freestanding tub and glass shower. Laundry room off the three-car garage with walk-in closet and powder room. Designer selected light fixtures, hardwood staircase, Quartz counters in kitchen & all bathrooms and upgraded plumbing fixtures are just a few of the many upgrades in this stunning home. (id:44788)
Exp Realty
7278 Gore Rd
Puslinch, Ontario
Exuding sophistication and class, this magnificent 6-bedroom, 5-bath Puslinch estate offers the elevated modern lifestyle you crave! Standing proud on verdant grounds, this stunning custom brick home exhibits fine craftsmanship that seamlessly transitions indoors, welcoming you with neutral hues, striking crown molding, recessed lighting, and engineered hardwood flooring. Entertain guests under the living area coffered ceilings or by the stately fireplace. A distinctive accent wall, stylized ceilings, and a designer chandelier lend elegance to the dining room. Straight out of a magazine, the chef's kitchen showcases top-of-the-line appliances, soft-closing cabinetry, a pot filler, a wet bar, and sleek quartz countertops extending to the waterfall island. Six stylish and comfortable retreats await you after a long day, three of which feature walk-in closets with built-in organizers and Luxurious hardware accentuating the beautiful heated tiles in the refreshing baths. The gorgeous primary suite steals the show with a generous wardrobe and exquisitely tiled ensuite with an oversized shower. Immerse yourself in idyllic country vistas from one of three extensive. Balconies with frameless glass railings allow you to enjoy unobstructed views of the nearby woodlands. Other notables are two bonus rooms, a mud room, a dog wash area, and a folding station. Attached are garages for three vehicles. Why wait with easy access to shopping, dining, local attractions, and conveniences? Make this yours while it's still available!!. (id:44788)
Royal LePage Royal City Realty Ltd.
#503 -530 St Clair Ave W
Toronto, Ontario
Stunning suite with floor to ceiling windows and open balcony. 2 bedrooms, 2 bathrooms, hardwood floors throughout. Floor to ceiling windows with natural light. Soaring 9' ceilings. Primary bedroom with built-in closet & ensuite. Split bedroom plan. 2nd bedroom built in closets 1 parking space included,, two lockers. Outstanding amenities: guest suite, pool, sauna, gym, media room, library, party room. Close to TTC, subway, shops, restaurants, parks Forest Hill Village, Wychwood Barns. Stunning suite with floor to ceiling windows and open balcony. 2 bedrooms, 2 bathrooms, hardwood floors throughout. Floor to ceiling windows with natural light. Soaring 9' ceilings. Primary bedroom with built-in closet & ensuite. Split bedroom plan. 1 parking space included,, two lockers. Outstanding amenities: guest suite, pool, sauna, gym, media room, library, party room. Close to TTC, subway, shops, restaurants, parks Forest Hill Village, Wychwood Barns. **** EXTRAS **** Fridge, Microwave, Dishwasher, Oven, all electric light fixtures all window coverings, stacked washer and dryer Fridge, Stove, Dishwasher, Stacked Washer & Dryer (id:44788)
RE/MAX Hallmark Realty Ltd.

