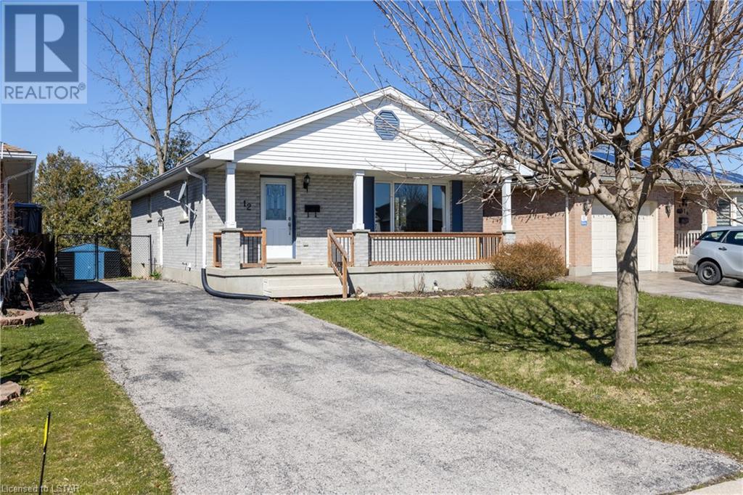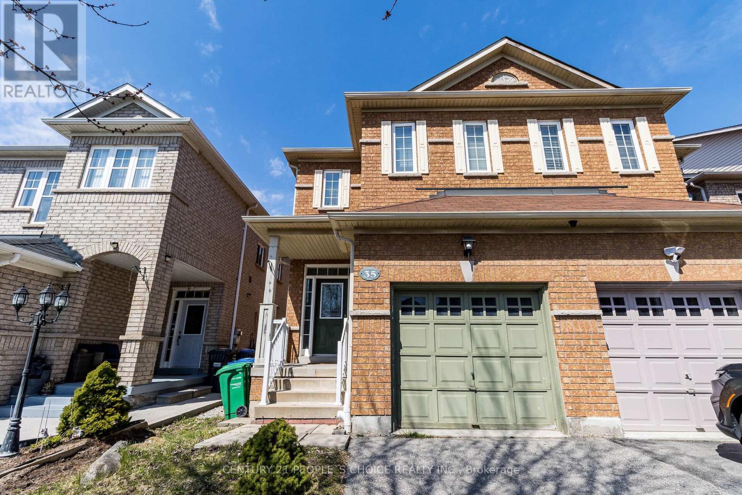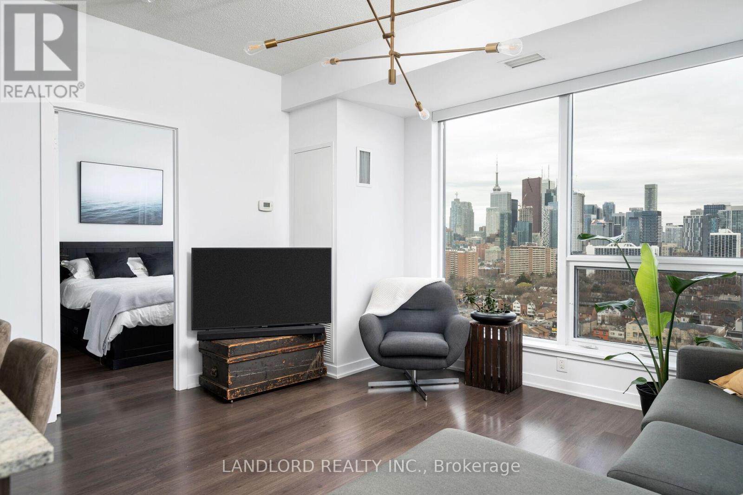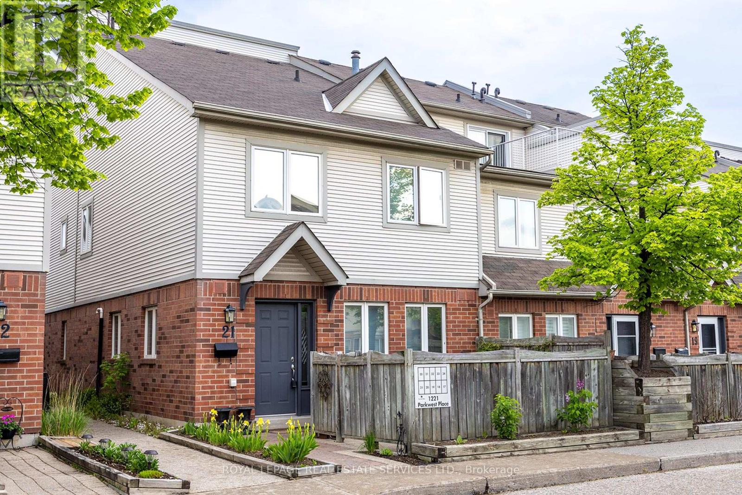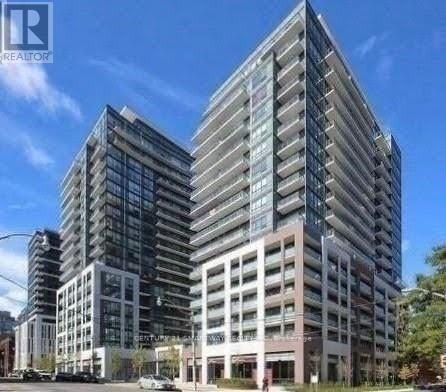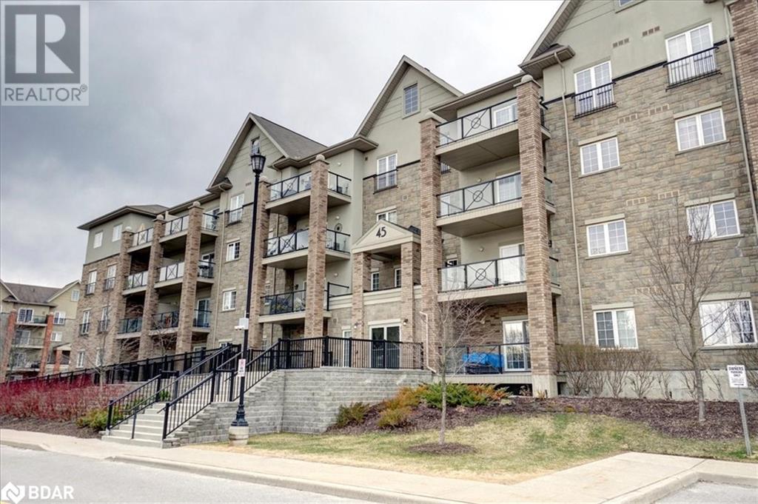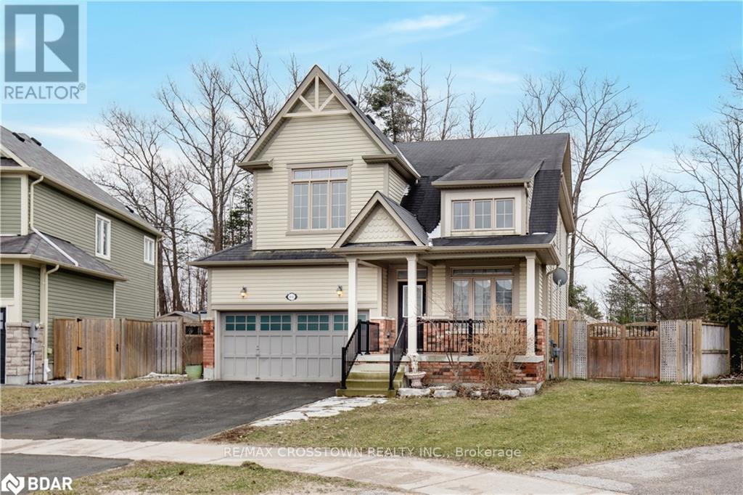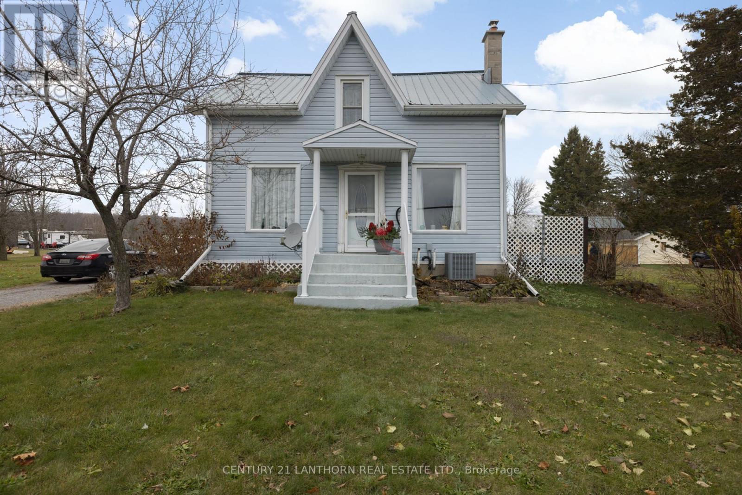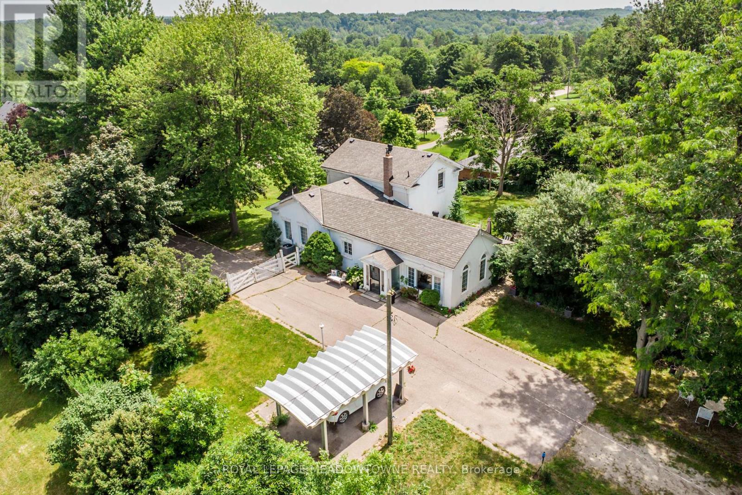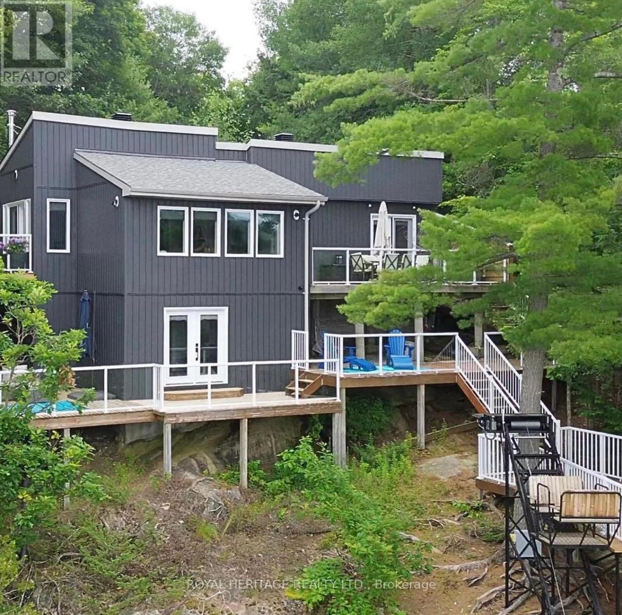12 Neal Avenue
St. Thomas, Ontario
Charming bungalow located in the pretty city of St. Thomas. Located in the best school district of Mitchell Hepburn, is your next home at 12 Neal Ave. You will be greeted with an adorable front porch, well appointed to relax and enjoy a morning coffee. At first glance of the interior of this home you will see the open concept kitchen and living area. Several updates include new vinyl plank flooring, refinished living room hardwood, paint throughout, all new baseboards, trim and doors upstairs, and a refreshed kitchen and main level cheater ensuite bathroom. The main floor open living space offers vaulted ceilings and ample windows to provide natural sunlight throughout. The kitchen is large with plenty of cupboard space and a convenient island that perfectly shapes the room. The three bedrooms on the main floor allow for very functional living. The basement is well situated with a great layout, an oversized rec room area, and two potential bedroom options. The basement bathroom has also been renovated into a full bathroom, and there is a large storage and laundry room with a bonus cold room. Also, note the potential with the separate side entrance that leads directly to the basement! The backyard is private, simple, and maintenance free. Do not wait to see this home, view it today! (id:44788)
Century 21 First Canadian Corp.
24 Rue Helene
Tiny, Ontario
Top 5 Reasons You Will Love This Home: 1) New, energy-efficient home (2020) built with ICF construction and boasts an inviting curb appeal highlighted by a covered front porch and an attached insulated garage 2) Open-concept design showcasing lofty ceilings, sun-drenched principal rooms, and includes a JA ROBY wood burning stove, for added warmth 3) Fully finished basement complete with a separate entrance, a kitchenette, a family room, two spacious bedrooms, and a 4-piece bathroom, creating in-law potential or legal duplex as zoning allows 4) Situated on a generously sized lot with a fully fenced backyard and the added benefit of natural gas, municipal water, and high-speed internet available 5) Established close to various amenities, restaurants, and a selection of parks and beaches. 2,846 fin.sq.ft. Age 4. Visit our website for more detailed information. (id:44788)
Faris Team Real Estate Brokerage
Faris Team Real Estate Brokerage (Midland)
755 Porcupine Blvd
Thunder Bay, Ontario
New listing! Welcome to 755 Porcupine Boulevard located in the growing neighbourhood of Parkdale Estates. This well-kept Bi-Level home has 1,403 sqft of main floor living space with 3 bedrooms, 2 Full Baths and 4pc ensuite in the primary bedroom with a walk-in closet. Upon entering the front entrance you have a large foyer. Upstairs has an open concept living room and dining room with a natural gas fireplace and main floor laundry off the kitchen. Additional eat-in space in the kitchen. Downstairs there is a large recreational room for entertainment space, a larger family room with a summer kitchen, second entrance, and additional laundry setup. The spacious basement offers a perfect area for larger gatherings or additional living space for a growing family. Need more storage space? This home has an additional detached 1.5 car garage and large storage shed to fit all your personal belongings! Contact your local REALTOR® today to schedule a showing! Visit www.alexandermirabelli.com for more information. (id:44788)
RE/MAX First Choice Realty Ltd.
35 Nathaniel Cres
Brampton, Ontario
Gorgeous And Immaculate! 3 Bdrm Plus Separate Entry To Family. Modern Kitchen With Cherry Cabinet, Stainless Steel Appls. And Ceramic Backsplash. Large Master Br With 5-Piece Ensuite And Walk-In Closet And Oval Tub. Strip Hardwood Floors, California Window Shutters, Walk-Out To Fenced Yard, Open Concept, 9 Ft. Ceilings, Designer Paint And Modern Decors . High Eff Windows, Covered Entry Porch, **** EXTRAS **** S/S Fridge, Stove, Microwave, Washer, Dryer, Cac, Elfs, Window Coverings, Cold Room In Bsmt. Appx 1800 Sq Ft. High Demand Neighborhood, Close To Schools,Parks,Shopping Malls,Transit And Hwys 401,/407/410. Backs To Farmland (id:44788)
Century 21 People's Choice Realty Inc.
#1909 -225 Sackville St
Toronto, Ontario
Coveted corner suite with unobstructed North-West facing cityscape views in the incredibly vibrant and reimagined Regent Park. Functional 2 bedroom, split layout, offers privacy and functionality. The 2nd bedroom is dual-purpose: tuck away the murphy bed and work comfortably from home. An open-concept living space accomodates living, dining and entertaining, with full-sized appliances, island with seating and Walk-out to a 119sq ft north-facing terrace. Enjoy the evening sunset, with downtown views from the master bedroom with ensuite bathroom. Paintbox Condos has earned a reputation for being friendly, safe, and convenient: walk, bike or transit to all amenities, most of which are right outside your door. **** EXTRAS **** Motorized remote controlled blinds in living room, built-in closets in foyer and primary bedroom, murphy bed, full sized appliances, Toronto skyline views, Parking and locker! (id:44788)
Landlord Realty Inc.
#21 -1221 Parkwest Pl
Mississauga, Ontario
Welcome home to this absolutely move-in ready and spotless clean two bedroom town located in beautiful Lakeview across the street from Cawthra Park Secondary School. Freshly painted with new broadloom on second level. Large, open concept main floor with cozy gas fireplace and crown moulding in combined Living & Dining room. Open concept kitchen featuring a huge granite island, stainless steel appliances, lots of cabinet space and built-in microwave. Spacious primary bedroom with renovated ensuite bathroom. Lower level features a third bedroom with renovated ensuite two piece bathroom which can also serve as Rec area for kids gaming or man cave. New furnace in 2021 and new front walk interlock. Two secure underground parking spots. A quiet enclave of nice homes away busy streets, but still walking distance to transit, community centre (currently undergoing major renovation), pool, shopping and lake. A perfect alternative to hi-rise living. **** EXTRAS **** All major appliances, light fixtures and window coverings are included. Underground parking spot is owned and is a tandem spot (fits two cars). All plumbing valves replaced in 2020 and all toilets recently replaced. (id:44788)
Royal LePage Real Estate Services Ltd.
#515 -460 Adelaide St E
Toronto, Ontario
CORNER, Exceptional,2 Br, 2 Bath, 840 Sq Feet + Lrg Balcony W/Beautiful SE Views Of City & Skyline.Functional, Open-Concept, 9' ceiling, Split Bedroom Floor Plan, Seamless Kitchen W/Integrated Appliances, No Carpet Throughout. Mins. From Dvp, Gardiner, Ttc, Transit At Front Door. Steps To The Trendy King St E. Area For Food, Shops, Lifestyle, George Brown College & Toronto's Historic Distillery District. Walk Score 97%.Pedestrian/Transit Paradise. **** EXTRAS **** 1 Parking Spot & Bike Locker. Upscale Amenities Incl:24/7 Concierge, Pet Spa, Fully Equipped Exercise Room, Rooftop Terrace With Fantastic City View and More (id:44788)
Century 21 Smartway Realty Inc.
45 Ferndale Drive S Unit# 408
Barrie, Ontario
Welcome to the Manhattan’s. Lovely 2 Bedroom, 1 Bath suite, 989 sq ft top floor penthouse. Well cared for, clean and bright, fresh paint throughout. Modern kitchen includes sleek black appliances, a new stove, tile backsplash, built-in microwave, pot drawers, and loads of counter space. Spacious bedrooms, large 4-piece bath, ensuite laundry and beautiful top floor balcony with a premium view overlooking Central Park, gazebo, and playground. Premium parking space a $25,000 upgrade when purchased, located directly across from the entrance door. Locker enclosure is with the parking. Building permits pets including larger dogs, barbecues are allowed on balcony. A quiet location nestled next to Bear Creek Eco Park with wonderful walking trails and boardwalks, perfect for a stroll with the dog. Very reasonable condo fees, which include water, parking, property & building maintenance, common elements, garbage & recycling collection. Centrally located, a short drive to Hwy 400, Go Train, transit, grocery, shopping, amenities, and Barrie’s beautiful Kempenfelt Bay. (id:44788)
RE/MAX Hallmark Chay Realty Brokerage
64 Christy Dr
Wasaga Beach, Ontario
Gorgeous 4 bedroom, 3 bathroom home featuring vaulted and 9-foot ceilings on the main level. Step into the formal living room with vaulted ceilings, formal dining & spacious family room with a gas fireplace which are both open to the kitchen making it an ideal setup. The spacious kitchen boasts a large island and ample eating space with backyard access perfect for entertaining. Convenient main floor powder room & laundry with access to the double garage. The generous primary bedroom includes a 4-piece ensuite bathroom and a walkin closet. All bedrooms are generously sized, ideal for a growing family. The pie-shaped backyard gives enough space for a pool and green space. The unfinished basement is ready for your personal touch and includes rough-ins for a bathroom. Located in a fantastic, family-friendly neighborhood close to All Amenities and the Beach! (id:44788)
RE/MAX Crosstown Realty Inc.
16488 Highway 2
Quinte West, Ontario
Beautifully maintained family home on over 12 acres of fields, woods and a private pond. Imagine hiking and playing in the woods, dirt bikes and 4 wheeling, skating on the pond, and bonfires all year around on your very own property! With an oversized mudroom including tons of storage, a large main floor laundry and 3 piece bathroom, this home easily welcomes an active family. A relaxing living room with fireplace, formal dining room in addition to a spacious eat in kitchen, and a bonus family room/bedroom off the kitchen complete the main floor. Upstairs there's 3 ample sized bedrooms and a full bathroom. With a maintenance free steel roof, new furnace in 2020 and air conditioner in 2018, all the big ticket items are looked after. Outside you'll find a barn complete with individual stalls for animals, a workshop on one end and ample space to store all your toys. With over 12 acres, located in between Trenton and Brighton, and minutes to the 401, this is a rare find you don't want to miss out on! (id:44788)
Century 21 Lanthorn Real Estate Ltd
152 Confederation St
Halton Hills, Ontario
Welcome to your dream home nestled on 12.6 acres of picturesque land! This 2,200 square feet home blends comfort and nature. Boasting a functional design and open living space, the home has 3 bedrooms and 2 baths. Enjoy the tranquility of expansive greenery from every room. Conveniently located, this property is minutes away from the GO, ensuring easy access to city life. Indulge in nearby upscale restaurants and vibrant marketplaces. Immerse in the perfect balance of rural serenity and urban convenience. Escape to your private oasis where sunsets paint the sky and nature surrounds you. This rare gem combines space, comfort and accessibility in a harmonious embrace. Investment opportunity awaits horse enthusiasts, a stable ready to board horses can be found behind the house. Imagine riding on your own property! **** EXTRAS **** Hydro and water run to the 40x60 foot barn. Upgraded kitchen, baths, shingles, furnace and CAC. Property has town water, natural gas, cable and Bell Fibre. Property removed from heritage listing. Ask LA about development opportunities. (id:44788)
RE/MAX Real Estate Centre Inc.
#7 -2324 Hwy 141 Rd
Muskoka Lakes, Ontario
Nestled deep in Muskoka is a stunning, newly renovated 2 storey home with a spectacular view of Skeleton Lake. This private wooded property sits on the picturesque south shore, built into luxurious rock-scape offering privacy amongst the tree tops. Step inside and you are greeted with warmth in this trending sunken living room. Ample space for a family with spacious bedrooms, gourmet kitchen with quartz island and more for entertaining. Stairs, or the brand new state of the art incline elevator lift taking you to the docks below with over 700 sq. ft. of Nydock docking. Glorious deep shoreline for swimming, boating and fishing! This home boasts a fully heated and wired detached 38x34 garage with its own car lift for your garage enthusiast! The oversized garage has the ability to hold 6 cars, with 3 garage doors running 2 car lengths deep. Fully finished lower level with recreation room, kitchenette, new wood burning fireplace, combo laundry and utility room, featuring a walk-out bedroom to a second full deck and more breathtaking views of Skeleton Lake. Potential B&B, home business, flex piping, 60 gallon water heater, 200+100 amp., heated waterline with sediment filter, UV system, septic and alarm system, wheelchair access to main floor. New lift (250k), deck with glass panels, waterfront dock, Starlink internet with additional Starlink connection in garage. Magicjack used for telephone line, wireless access to garage door, new woodburning fireplace is WETT certified (2021). **** EXTRAS **** Shingles replaced in 2021, electric and plumbing in 2023, new furnace in 2019, currently has Shaw satellite (id:44788)
Royal Heritage Realty Ltd.
Real Broker Ontario Ltd.

