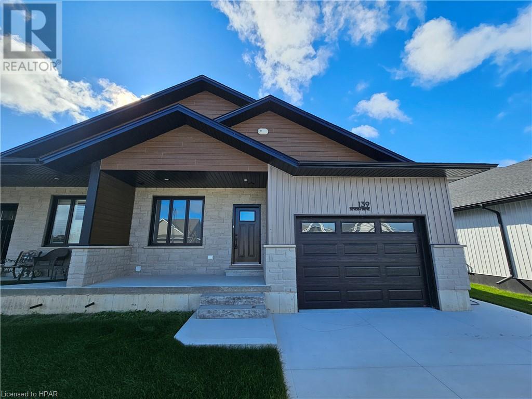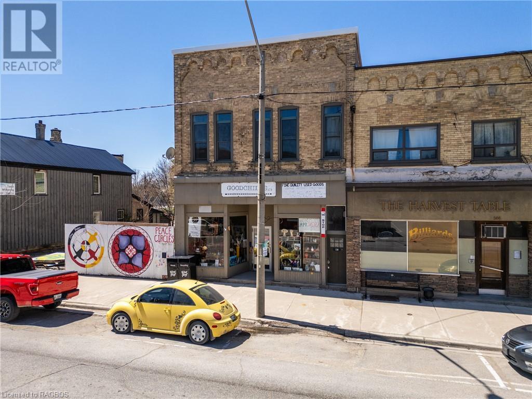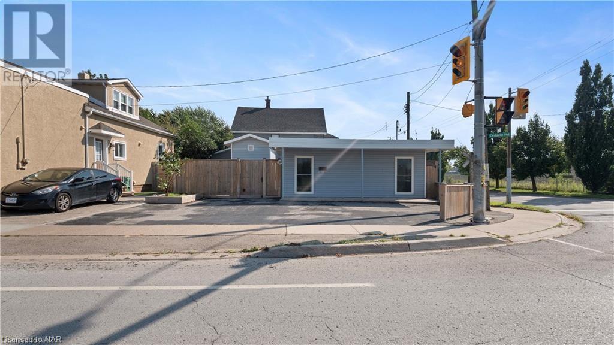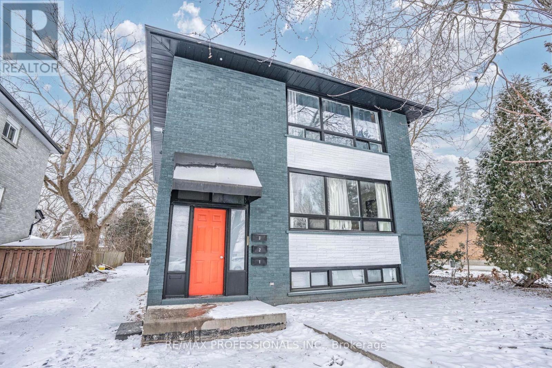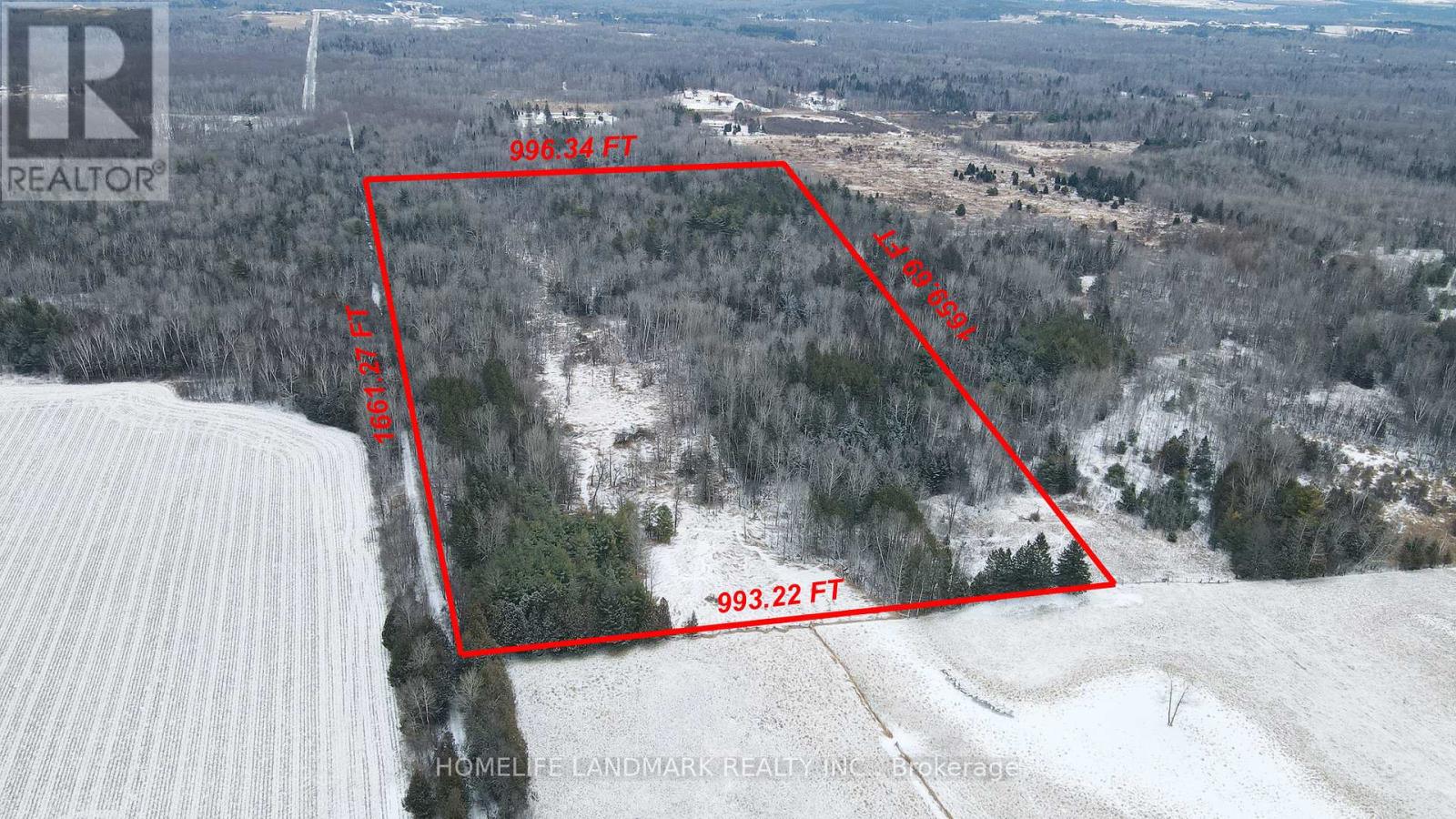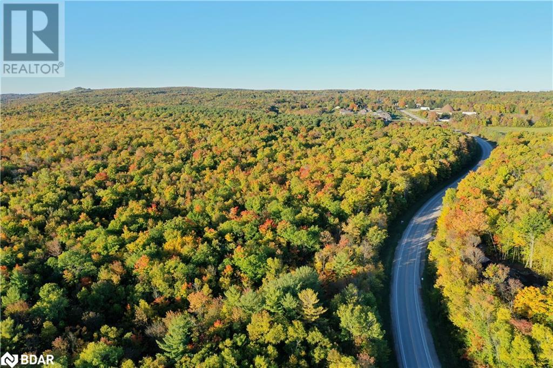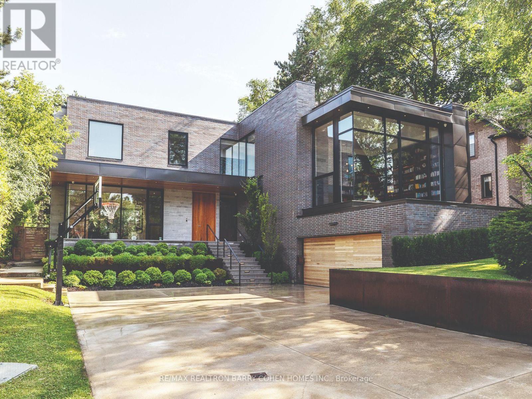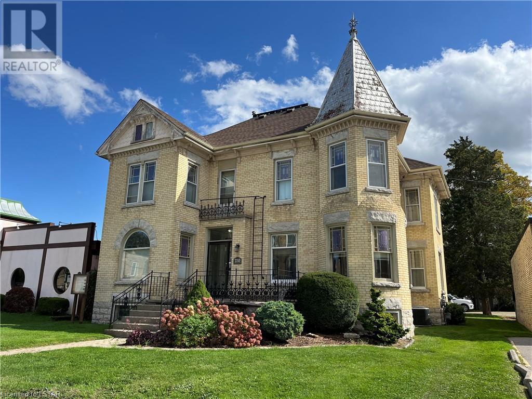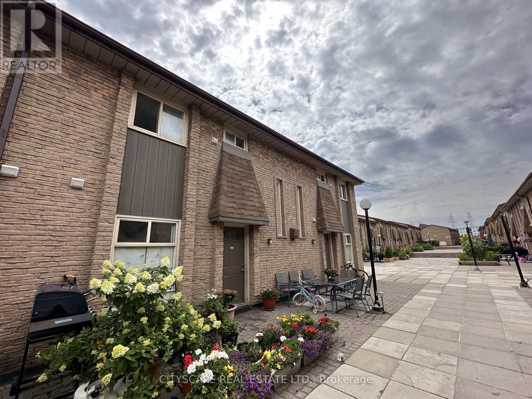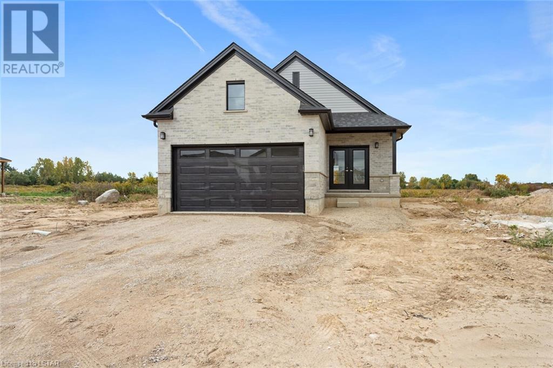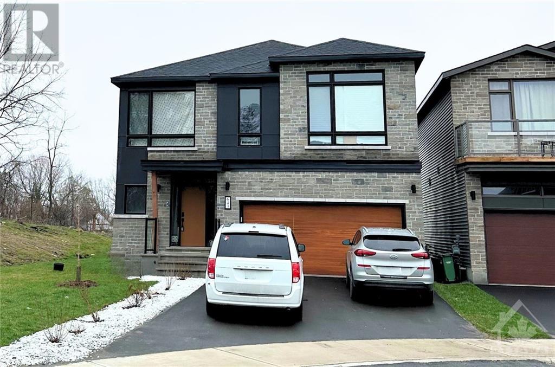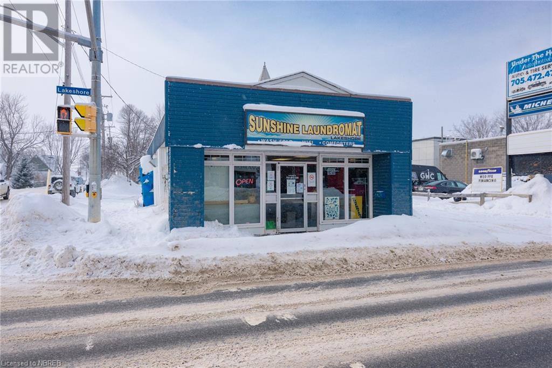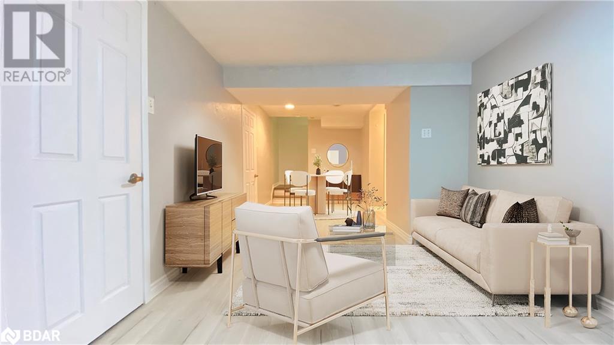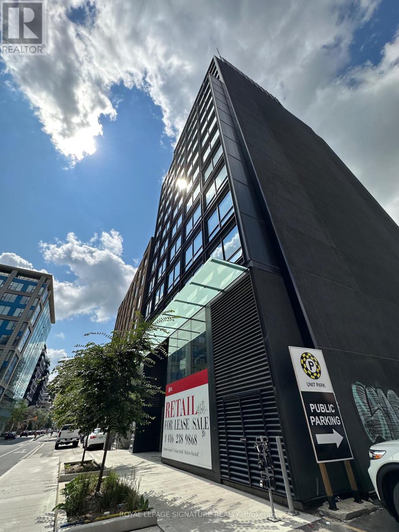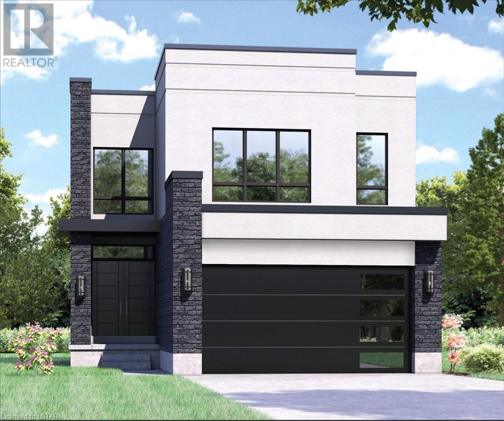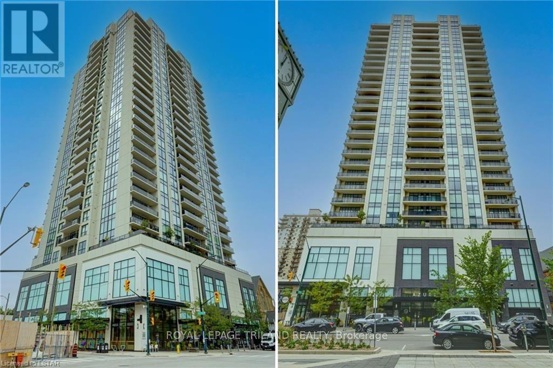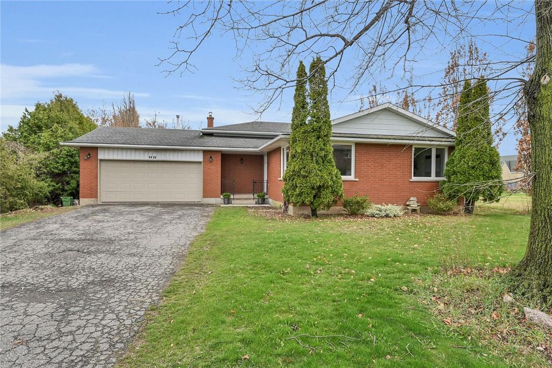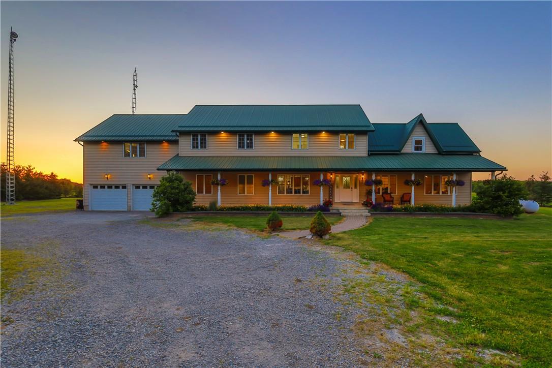390 Bay St # 405
Sault Ste. Marie, Ontario
Excellent 4th floor office/institutional space in 5 level professional building. Approximately 3,000 square feet, 4 spacious individual offices, large board room, large open reception and work area, newer and very good condition. Building features two elevators, 12 total washrooms, two parking lots. Rate is $9.00/sq.ft. plus CAM of $14.50, total rate $23.50/sq.ft., includes ALL operating expenses. (id:44788)
Exit Realty Lake Superior
390 Bay St
Sault Ste. Marie, Ontario
Ground level office space with private parking level entrance. Full service building, approximately 3,200 square feet, has private accessible washroom (plus separate men's and ladies on same level) and kitchenette. Mostly open space with 4/5 additional offices-meeting rooms. On-site plus 2nd lot parking.$9.00/sq.ft. plus CAM of $14.50, total rate is $23.50 rent-able. (id:44788)
Exit Realty Lake Superior
139 Severn Drive
Goderich, Ontario
This Bungalow townhouse end unit at Coast Goderich is duplexed which offers a separate 2 bedroom living unit downstairs with it's own separate entrance, a 4 pc bathroom, and open concept kitchen, dining and living area. The upstairs features 1438 square feet of living space with 2 bedrooms, 4 piece bathroom, laundry room, and a bright and modern kitchen featuring quartz countertops, sit up island, and vinyl plank flooring throughout. Enjoy the convenience of the 3 piece ensuite and walk in closet in the primary bedroom. Garden door to a rear patio. If you are looking for an income generating property or multi generational living opportunity, this may be the perfect property for you! (id:44788)
Royal LePage Heartland Realty (God) Brokerage
Royal LePage Heartland Realty (Clinton) Brokerage
138 Garafraxa Street N
Durham, Ontario
Situated with excellent visual exposure along Highway 6 in charming Durham, Ontario, this property presents a golden opportunity for those seeking a versatile space that seamlessly blends residential comfort with commercial potential. A recently installed newer roof in 2023, compliments this solid century building. The main level encompasses approx. 1500 square feet of retail space with soaring ceilings, and two street-side display windows. Towards the rear, an additional 700 square feet area featuring a kitchen, 3-piece bath, and a cozy sitting space with a convenient door leading to the back of the building. Ascend to the second floor, where the owner's residence awaits, offering a generous 1900+ square feet of living space. With 12' ceilings throughout, this space features an open-concept design, including a spacious living, dining, and kitchen area flooded with natural light. The second floor further comprises five bonus rooms and two bathrooms, providing flexibility for many uses. Front and back access to the building add a convenient layer of versatility. The full-usable basement, accessible from both within and via a walkout, offers additional storage or development opportunities. Beyond the property, enjoy the serene backdrop of Vicker's Park and picturesque views of the Saugeen River. Whether envisioning a thriving business, a comfortable residence, or a harmonious blend of both, this Highway 6 gem is poised to bring your vision to life. Nestled in the West Grey farm country just 2 hours from Toronto, Durham is a small town with big things to offer - sparkling river, specialty shops, vibrant arts, and many recreational activities for everyone. This quaint town holds a wonderful sense of community. Only 30 minutes to Owen Sound, 15 minutes to Hanover and 20 minutes to Mount Forest. You do not want to miss viewing this property! (id:44788)
Century 21 In-Studio Realty Inc.
312 Ontario Road
Welland, Ontario
Clean & affordable 1 bedroom home - move-in ready with many updates including windows, doors, kitchen, flooring, plumbing and recent rubber membrane roof. Paved parking with access from both Ontario Rd and Dain Ave. Very convenient location in a quickly developing area with thousands of proposed residential units to be built nearby. This property is located on a very busy corner perfect for future commercial development. A great property for a great price! (id:44788)
RE/MAX Garden City Realty Inc
336 Ash St
Whitby, Ontario
Exceptional 3-Unit Residential Rental Property in the Heart of Downtown Whitby. Spacious Units, Each Boasting Two Bedrooms. Impeccably Maintained Building with Modernized Kitchens, Bathrooms, and Inviting Common Spaces. Added Convenience with a Secondary Staircase for Emergency Exit. Apartment #1 is Situated on the Lower Level and Offers Above-Grade Windows, While Units 2 & 3 Occupy the Upper and Second Levels (id:44788)
RE/MAX Professionals Inc.
4205 Boag Rd
East Gwillimbury, Ontario
Location! Rare Opportunity To Build Your Dream Property on 37.57 Acres of Vacant Land. Convenience to Central East Gwillimbury and Newmarket. Only Minutes to Hwy 404,& Hwy 48 .Close To All Amenities You Could Need! Create Your Custom Estate Or Green House For More Other Uses .Tree Cover for Privacy. Zoned for Farm, Equestrian, Residential, and More.**** EXTRAS **** Buyer & Buyer Agent To Do Due Diligence On Land, /Uses, /Measurements/Taxes (id:44788)
Homelife Landmark Realty Inc.
0 Moonstone Road E
Oro-Medonte, Ontario
Vacant Land available immediately for a quick close! Build your dream home and family compound on beautiful private country forested estate. The conveniences of Barrie or Orillia are just 20 minutes away and there is quick and easy access to Hwy 400 to Barrie & Toronto. 48.133 acres with 850'ft+ frontage on Moonstone Rd E. In an area of other large estate homes and lots offering unparalleled privacy and opportunity. Property features stream, hills and valleys, and vast tree varieties. Develop your own ATV, hiking and hunting trails. Current Zoning Agricultural Rural. Insignificant amount of designated EP following creek bed only. This gorgeous virgin property has NEVER been built on or developed in any way before. Lot measurements slightly irregular and approximate. The hidden gem of this property is in its lumber that can be selectively logged in 2+ years for a 6 figure yield while still maintaining forest density. (id:44788)
RE/MAX Right Move
123 Forest Heights Blvd
Toronto, Ontario
Striking Modern Residence W/ Pennsylvania Brick Exterior. Soaring Windows & Ceilings T/O. Architecturally Significant. Built For Its Owner Des By Famed Architect, Michael Lafreniere. Zen Inspired Clean Lines & Open Concept Living. Cascading Natural Light. Multiple Skylights. Walnut Staircase, Wood Paneled Walls, Imported Stones. Lib W/Vaulted Ceilings & Panoramic Views. Outstanding Custom Reveals+Millwork. Unique Ceiling Dsgn W/ Modern Seamless Lighting & LinearAir Distrib. System. Chef-Inspired Dream Kit. & Breakfast W/ Servery & W/I Pantry, Centre Island W/Waterfall Counter & Bar, Top Of The Line Appl. Prim. Bdrm Feat. Lux 8PC Ens W/Ht'd Flr & Boutique Style WIC. Seamless Indoor-Outdoor Fusion, 23 Ft Of Cstm Glass Drs Leading Onto The Stone Patio & Lavish Backyard Gardens Ht'd Pool+Hot Tub. L/L W/Home Theatre, FP, Ht'd Flrs, Gym, Spa+Sauna, &Walk-Up To Priv. Courtyard. Renowned Schools, Trend Eatery & Shopping, & Only Minutes To Granite Club.**** EXTRAS **** Viessmann Boiler W/ Air handlers For The Ultimate Climate Sys+4 Tonne Trane Ac's. Control 4 Smart Home Automation., Generator, Ht'd Pool+Hot Tub. Projector+Screen in L/L Snow Melt Driveway/Front Porch/Rear Courtyard+Steps (id:44788)
RE/MAX Realtron Barry Cohen Homes Inc.
1654 Wilson Street W
Ancaster, Ontario
Fantastic opportunity for someone looking to take a local turnkey ice cream business and grow it even further. Located on a very high traffic corner, close proximity to Ancaster Fairgrounds, and just short minutes off the highway this business has a distinct advantage. Currently the business is open through the warm months, but has the ability to be a 12 month business and offer more options to the patrons. Interior is fully renovated and includes everything that is needed to turn the lights on and start the business tomorrow. Sizable outdoor space is perfect for summertime seating. Don't hesitate to make this affordable business investment and take it to the next level! (id:44788)
RE/MAX Escarpment Realty Inc.
250 Main Street
Parkhill, Ontario
Rapunzel had her own turret and why shouldn't you? Or are fairytales only for those with long golden hair? I don't think so! This stunning building was built in 1895 by a local doctor. The majority of the original details still remain, such as the original fireplace, trim and also the enormous sliding glass pocket doors that divide the two large rooms on the main. This building has been lovingly cared for by the current owners since 1989. There is definitely the opportunity here for someone to create their own Disney story here. The bricks were manufactured right in Parkhill and all of the stained glass panels still hang in the windows, many of which have been replaced. . The main floor can be used as 1,2 or 3 or more separate commercial spaces and is divided by a large hall/waiting area with a small two piece bath. There are currently two residential units upstairs in the back with two separate accesses (a one bedroom and a two bedroom). Each unit has its own furnace/water heater and hydro panel. The rear access on the main floor is also the entrance to a third two bedroom unit. The current owner used this as a part of their offices (they had 7 separate offices and a large boardroom). With the current zoning being C1 only 50% of the main floor must be commercial use. The basement has a great height for easy accessibility and is clean and dry. Great for storage but does have development potential. There is ample parking on the street as well as in the rear as the lot is quite large. There are definitely some cosmetic updates to do but the building is solid and up to code. (id:44788)
Royal LePage Triland Realty
729b Mount Pleasant Street
Mount Pleasant, Ontario
This is your chance to build your dream home in the beautiful Mount Pleasant community. This is a severed lot with municipal water connection, approximately 55.8 feet of frontage and 245 feet of depth available for a residential build. The property is conveniently located down the road from the Windmill Country Market, Devlin's Bistro, and Mount Pleasant Elementary School and it's only 10 minutes to Brantford and the 403. Please do not walk on the property without an appointment (id:44788)
Redline Properties Inc.
205 Highway 8
Stoney Creek, Ontario
PRIME DEVELOPMENT OPPORTUNITY: Offering more than 200 ft. of frontage directly onto Highway 8 in Stoney Creek – a major artery with easy access to all amenities including transit, schools, shopping, entertainment, services and even highway access. This is the perfect site for a future multi-residential or mixed-use development with existing mid-rise condos, townhome complexes, commercial, as well many projects already in development along Highway 8. This is also a prime location for purpose built rental units (take advantage of Ontario HST rebate). 205 Highway 8 is currently zoned as R6 (single/semi/duplex/townhomes). It is also shovel ready with plans, permits, and development charges paid for two semi-detached homes with severance potential for an additional two semis. When combined with 209 Highway 8, it offers almost .7 of an acre with fantastic development opportunity. The combined price for both properties is: $2,895,000. Call the listing agent for more information. (id:44788)
Royal LePage State Realty
#52 -16 Rexdale
Toronto, Ontario
Welcome To 16 Rexdale Blvd #32, An End-Unit Beautiful Condo Townhouse In Rexdale Mews. Excellent Location - Conveniently Close To Many Amenities. Transit, School & Parks With In Area. Few Minutes Walk To Walmart Supercentre, Banks, Restaurants And Hwy 401. Immaculately Maintained, Featuring An Open-Concept Sun-Filled Dining & Living Room W/ Vinyl Flooring. Open Concept & Spacious Bedrooms and 2 Bathrooms Pot Lights. Great Opportunity For First Time Buyers And Investors To Purchase In Toronto At A Affordable Entry Level Price.**** EXTRAS **** Includes All Existing Light Fixtures, Pots Light, Washer/Dryer Fridge And Stove. One Under Ground Parking Included. (id:44788)
Cityscape Real Estate Ltd.
270 Hesselman Crescent
London, Ontario
TO BE BUILT: Hazzard Homes presents The Grayson, featuring 1330 sq ft of expertly designed, premium living space on one level in desirable Summerside subdivision. Enter through the double front doors into the spacious foyer through to the bright open concept main floor featuring Hardwood flooring throughout (excluding bedrooms); staircase with black metal spindles (per plan); generous laundry/mudroom; kitchen with custom cabinetry, quartz/granite countertops, island with breakfast bar, and stainless steel chimney style range hood; and expansive bright great room with 7' high windows/patio slider leading out to your 14'x6' covered patio (deck/patio not included). There are 2 bedrooms on the main level including primary suite with 4-piece ensuite (tiled shower with glass enclosure, quartz countertops, double sinks) and walk in closet; and convenient second bathroom. The expansive unfinished basement is ready for your personal touch/development. Other features include: stainless steel chimney style range hood, pot lights, lighting allowance, roughed in basement bathroom, and more. Other lots and plans to choose from! PHOTOS ARE FROM PREVIOUS MODEL AND MAY SHOW UPGRADED ITEMS. (id:44788)
Royal LePage Triland Premier Brokerage
643 Fenwick Way
Ottawa, Ontario
Discover luxury in Stonebridge with this 2023 built 4-bed, 4-bath home, that checks everything on your wish list. Close to golf courses, shopping, parks, schools, and transit with the south-facing backyard flooding the home with natural light. Upon entry you will find, hardwood floors gracing the main level, featuring a bright and airy great room, electric fireplace, dining room, den off the dining room, powder room, foyer, and built in convenience of a mudroom off the garage. The gourmet kitchen boasts a huge island, granite countertops, and ample cabinet space. Continuing upstairs, find a spacious primary bedroom with a spa-like ensuite, three additional bedrooms, one with its own ensuite, a full bath, and a large laundry room. This must-see home combines modern living with convenience. Don't wait and come make it yours! (id:44788)
Fidacity Realty
1867 O'brien Street
North Bay, Ontario
Take over this turn-key, exceptionally well established laundromat. Ready for new owners to jump in and grow! Longstanding local business 60 years in the making. Great reputation, ran with care and precision. Offering customers a safe, clean and trusted place to depend on for their laundry needs. Located off of Airport road, in a well-known, high-traffic plaza known as Market Square. Neighboured by other busy, non-competing businesses, mutually beneficial to one another. Tons of space to expand equipment and business growth. With updated equipment, established customer base, you're all set to take off! Perfect as a family ran business or for anyone who wants to work for themselves and grow their empire! Be sure to check out the second location at 71 Lakeshore Drive. (id:44788)
Royal LePage Northern Life Realty
71 Lakeshore Drive
North Bay, Ontario
Looking to invest or take over a turn key and very well established business? Or are you looking for a great location to start your own venture? This is the perfect opportunity for you to do both! This reputable laundromat in North Bay has been in the making for over 60 years. It is located on the very busy Lakeshore Drive, where there is constant traffic all day long, promising ample business exposure. Considerable parking on the Lot for up to 10 vehicles in addition to nearby street parking. Roll up garage door located on the back of the building enables convenience for your many different needs. New roof provides a peace of mind, allowing focus on other ventures. Energy efficient and updated equipment ensures customer satisfaction. Space in building to expand laundromat. Business and building included in price or can be purchased separately. Second business location can also be purchased at 1867 O'Brien Street. Don't miss out on these exciting opportunities! (id:44788)
Royal LePage Northern Life Realty
22 Amblecote Place Unit# Bmst
Hamilton, Ontario
Beautiful One Bedroom Basement Apartment Located In The Serene And Prestigious Randall Community. This Charming Newly Renovated Unit Is Equipped With Ensuite Washer and Dryer, Large Pantry, 3-Piece Bathroom, Two Driveway Parking Space And Your Very Own Private Gated Outdoor Area. Great Location, Close To Shops And Easy Access To Highway. Don't Miss Out On This Amazing Opportunity! ***The Tenant Pays 30% of Utilities.*** Internet/ Cable/ Phone Are Excluded. No Smoking. No Pets. (id:44788)
Real Estate Homeward
#408 -458 Richmond St W
Toronto, Ontario
Indulge in urban luxury living at its finest! Welcome to your dream 1-bedroom condo nestled in the heart of downtown Toronto. Enjoy the perfect blend of comfort and sophistication in this cozy yet luxurious space. With convenient access to public transportation, you're just moments away from exploring the vibrant city. Immerse yourself in the world's best retail therapy and culinary delights right at your doorstep. Elevate your lifestyle with this prime location and experience the epitome of urban living in style. **** EXTRAS **** Stainless Steel, Built-In Oven, Built-In Microwave, Stacked Washer And Dryer. Never used Furnitures. (id:44788)
Royal LePage Signature Realty
258 Hesselman Crescent
London, Ontario
TO BE BUILT! Hazzard Homes presents The Cormac, featuring 2484 sq ft of expertly designed, premium living space in desirable Summerside. Enter through the double front doors into the double height foyer through to the bright open concept main floor featuring Hardwood flooring throughout the main level; staircase with black metal spindles; generous mudroom/pantry, kitchen with custom cabinetry, quartz/granite countertops, island with breakfast bar; expansive bright great room with 7' high windows/patio slider across the back and convenient main floor powder room. The upper level boasts 4 generous bedrooms and three full bathrooms including primary suite with walk in closet and 4-piece ensuite (tiled shower with glass enclosure, quartz countertops, double sinks) and convenient upper level laundry. Unfinished basement is ready for your personal touch/development. Other features include: stainless steel chimney style range hood, pot lights and lighting allowance, rough in bathroom in basement, paverstone driveway and more. Fabulous location close to shopping, schools, highway access and more! (id:44788)
Royal LePage Triland Premier Brokerage
#604 -505 Talbot St
London, Ontario
This exceptional condo corner suite is situated in an ideal location in one of the citys most sought-after buildings: Azure in downtown London. Offering a complete luxury living experience, this outstanding floorplan provides almost 1,700 sq ft of living space, with a stunning wraparound balcony offering easterly views of the city. It has a living room filled with light thanks to oversized windows plus a custom fireplace, all adjacent to a large, elegant dining room that is ideal for entertaining. The kitchen is a thoroughly modern space to create outstanding meals with lots of prep space, storage in sleek cabinets, large pantry-style cupboard, and room for a breakfast bar if you wish. The large primary bedroom includes a generous walk-in closet, balcony access, and a spa-worthy 5 piece ensuite with oversized shower, heated floor, jetted tub, and dual vanity. The second bedroom provides oversized windows and a double closet, while the 4 piece main bath is finished to the same high standards as the ensuite. If you work remotely or simply like to have a private space, there is a dedicated den/office with French doors for privacy. Finishes throughout reflect premium upgrades: granite tile on the custom fireplace, engineered hardwood flooring, custom kitchen cabinetry, and more. The huge, private terrace itself provides over 800 sq ft of outdoor living spacethe largest in the buildingwith incredible panoramic views year-round. Azure is an exceptional building with amenities to match: residents can access an onsite workout room, theatre, golf simulator & a rooftop terrace and lounge. A storage locker and two parking spaces are provided, including an electric car charger! The suite includes in-unit laundry, and the condo fees include water and heating/cooling. Close to downtown, shopping, restaurants, and entertainment, with short commutes to Western and University and St. Josephs Hospitals, everything is close at hand. Come and see the view for yourself! (id:44788)
Royal LePage Triland Realty
5144 Greenlane Road
Beamsville, Ontario
LOCATION, LOCATION, LOCATION - check out this well priced rural package located between Grimsby & Beamsville - in the heart of Niagara’s wine country serenely tucked away under the majestic Escarpment surrounded by well groomed orchards - 10 mins to QEW - 60/90 mins to GTA. Positioned handsomely on 70ft x 150ft lot (0.24 ac) is functional 4 level back-split home plus attached double car garage enjoying n/gas ceiling mounted furnace. Introduces 2482sf of finished living area (all 4 levels) incs open concept main level living room/dining room & fully equipped kitchen - continues to 3 bedroom upper level completed w/5 pc bath incs double sink vanity plus roomy hallway. Well preserved hardwood flooring accent living/dining rooms & bedrooms. Mid-grade level ftrs partially finished family room boasts rear yard walk-out + wood burning fireplace (AS IS), spacious laundry & large former bath room in process of being renovated (no fixtures operational). Finished lowest level incs desired 4th bedroom, convenient office - bedroom potential, common area, cold room & utility room incorporating laundry station. The Mechanic or Hobbyist will appreciate 455sf heated 2-car garage incs 9.7ft ceiling height & man door walk-out. Extras - paved double drive, n/g furnace, AC, 100 amp hydro, garden shed, municipal water & independent septic system. Apply some minor TLC - then watch this home sparkle! Country Living with a City Twist! (id:44788)
RE/MAX Escarpment Realty Inc.
1165 Concession 3 Road
Fisherville, Ontario
Exceptional 73 acre farm & multi-purpose property offers versatility & tranquility. Having 11 acres of forest & 60 acres of productive farmland generating income, this private location offers a serene setting on a paved secondary road. The extensively renovated original house, plus a 3669 sqft addition in 2011, now showcases 5800 sqft of sophisticated living space. With its spacious design, the home is perfect for entertaining or enjoying quality family time. Featuring 5 upper bedrooms, 2 mainfloor bedrooms & 5 bathrooms, this property can comfortably accommodate a large family or guests. Abundant natural light floods the space thorugh large windows, creating a bright & inviting ambiance. Various rooms for relaxation & entertainment, include greatrm, famrm, sunrm, gamerm, home office, loft and even a winemaker's cellar. Outbuildings incl a rustic garage, pole barn w/hay loft + hydro, driveshed, silos, and an attached oversized 2 car garage. Nature enthusiasts will appreciate the pond, ideal for winter skating, and the abundant wildlife on the property. The property's impressive Airbnb bookings have resulted in considerable income, making it an attractive investment opportunity. Located near the Grand River 45 min south of Hamilton w/easy access to Cayuga/Dunnville, the hospital and Lake Erie beaches. Whether you are a multi-generational family, a bed & breakfast owner, an expanding cash-cropper, or investor, this property has immense potential to fulfill a variety of needs. (id:44788)
Royal LePage Nrc Realty Inc.



