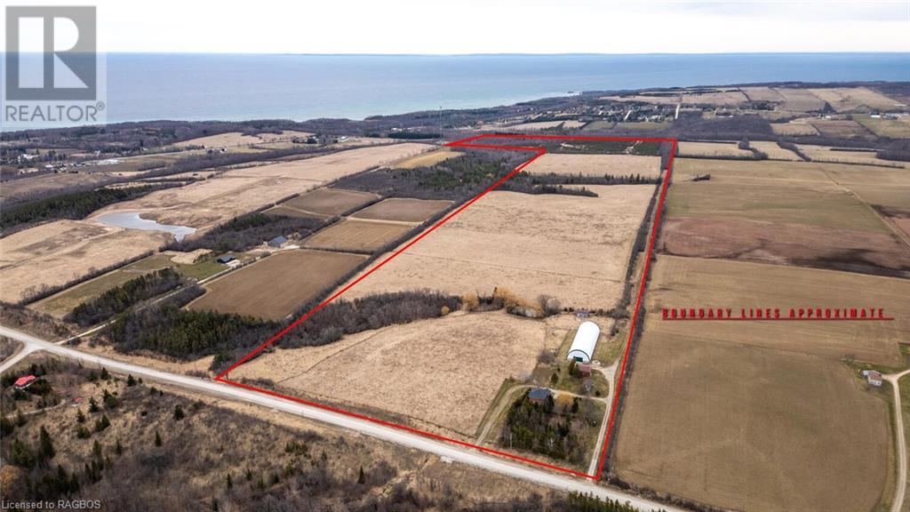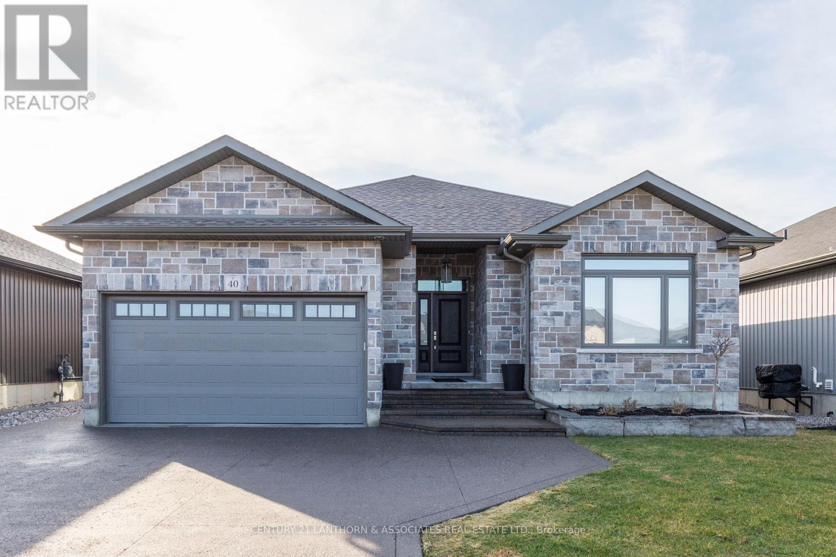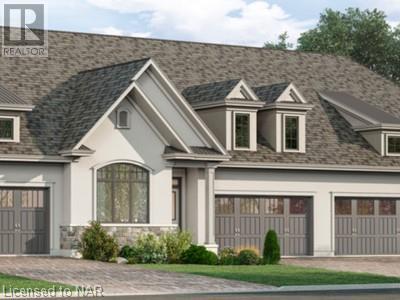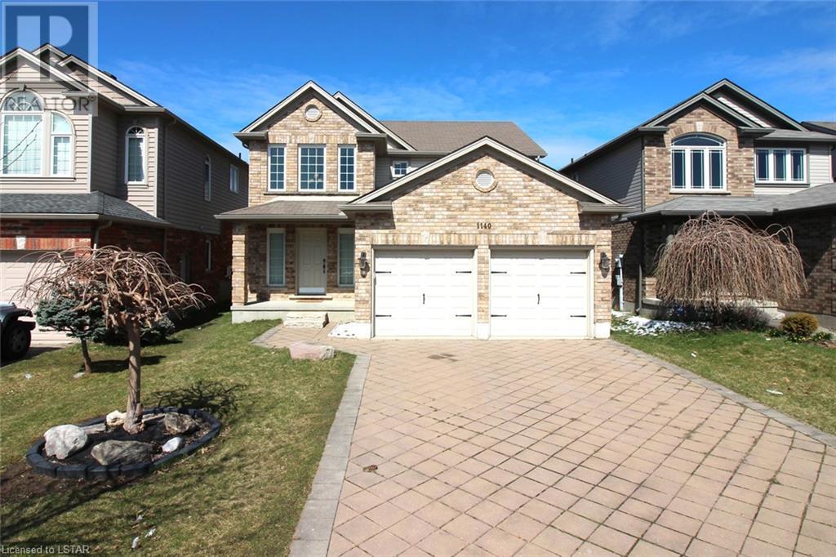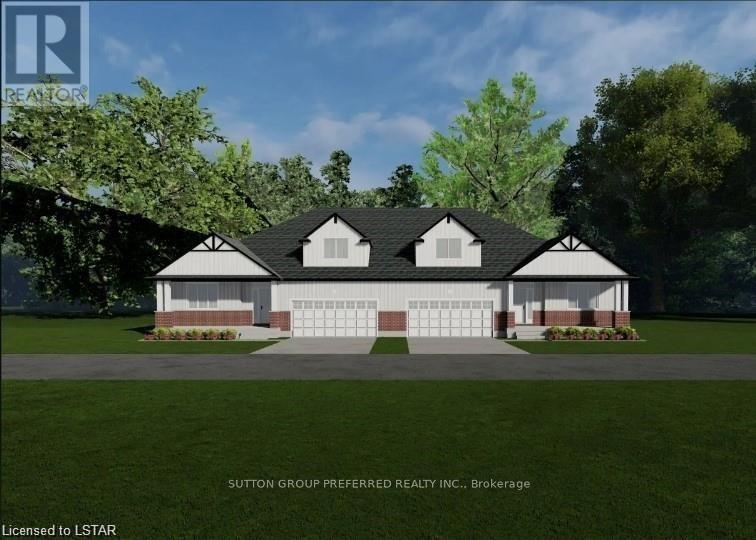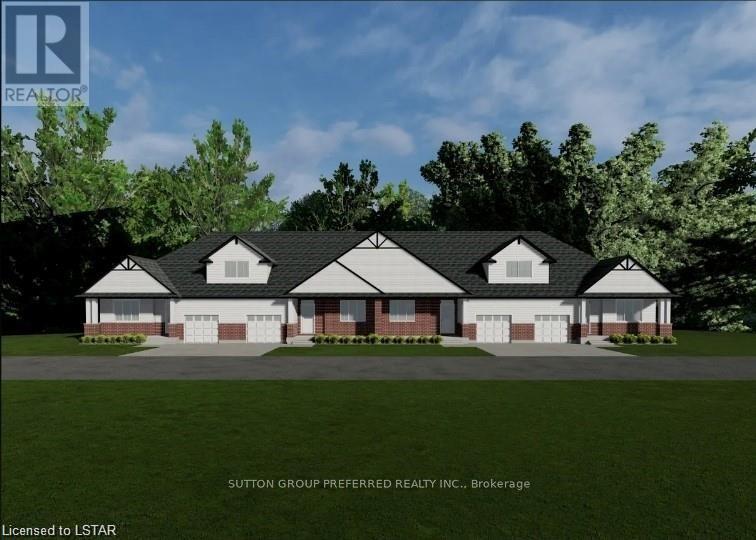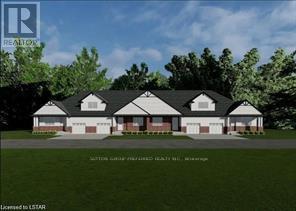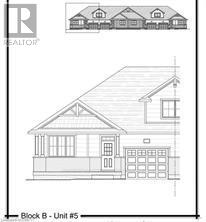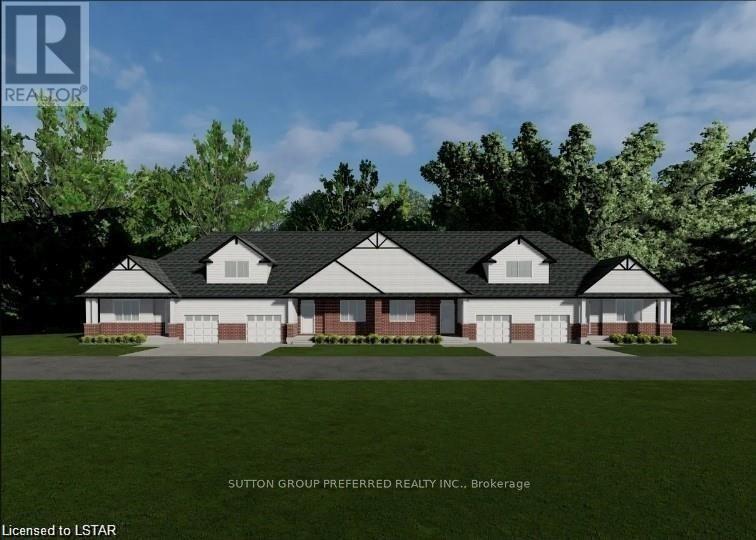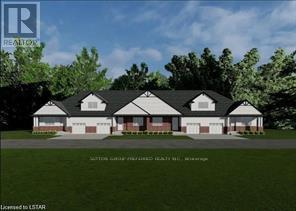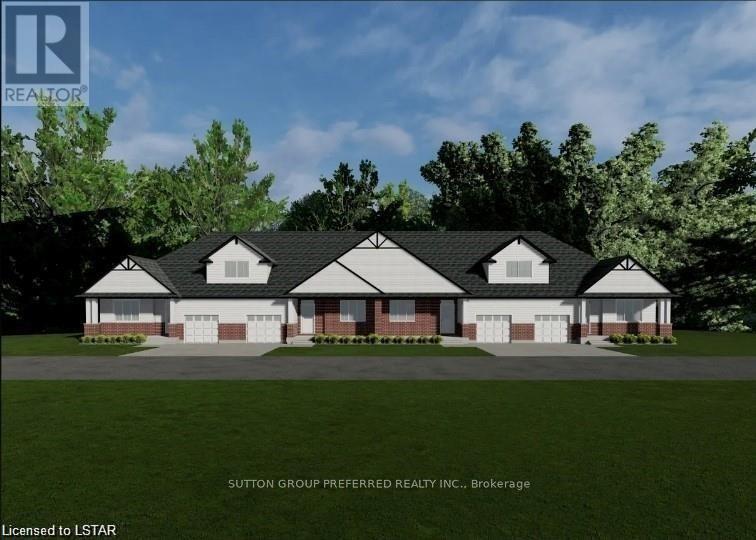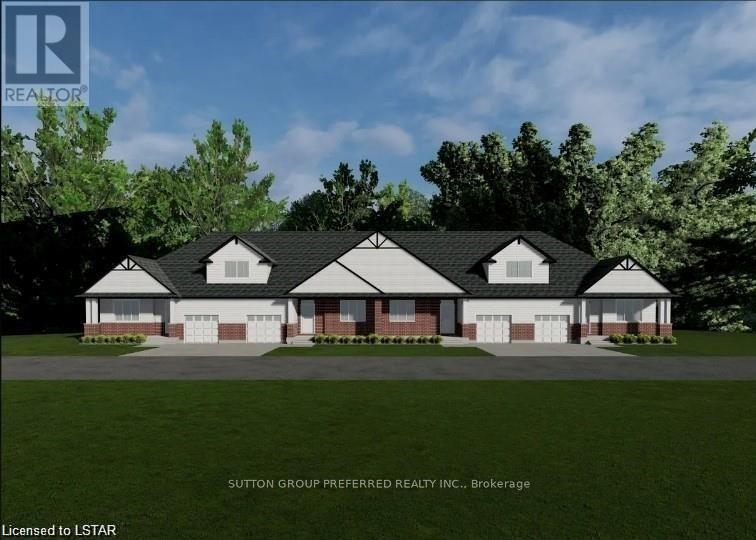197559 Grey Road 7
Meaford (Municipality), Ontario
Welcome to your own slice of paradise just outside of Meaford! This stunning 175-acre farm offers breathtaking views of Georgian Bay and the surrounding countryside, making it the perfect setting for your dream home or agricultural venture.With approximately 80 acres of workable land, you'll have ample space to cultivate your crops or raise livestock. The remaining 75 acres is reforested and bush land, providing privacy, tranquility, and opportunities for outdoor recreation. This property comes equipped with essential infrastructure, including a large fabric top 60’ x 208’ storage/barn/driveshed featuring 100amp service. Additionally, a spacious 2-car garage/shop offers convenience and versatility for your projects and storage needs. Nestled amidst the natural beauty of the landscape, a lovely 5-bedroom, 1.5-bathroom brick century farmhouse awaits your personal touch. Featuring stained glass windows and intricate millwork, this historic home exudes character and charm. Generously sized rooms totaling approximately 2300 sq ft provide ample space for comfortable living and entertaining. Whether you're envisioning a peaceful rural retreat, a working farm, or a combination of both, this property offers endless possibilities. (id:44788)
Royal LePage Rcr Realty Brokerage (Os)
40 Gavin Cres
Quinte West, Ontario
Welcome to 40 Gavin Cres, located in Quinte West. Many interior upgrades including 9 foot basement ceilings, all light fixtures upgraded including pot lights throughout, custom window coverings, extra large kitchen island, kitchen bar fridge, backsplash, upgraded kitchen counters, cabinetry and crown molding up to the ceiling, under cabinet lighting and valances, extra transom windows in the kitchen and master bathroom, see-through lazy-susan upper cabinet, convection oven, IN-FLOOR heating in master and basement bathrooms, built-in cabinets that surround both stone fireplaces and natural wood mantles, all showers have pot lights and extra handheld shower heads, BUTLER PANTRY with electrical plugins, surround sound in both upstairs and downstairs living rooms, large and spacious home gym. This home offers it all with the luxury of simply moving in and enjoying the home. Exterior upgrades include, cement driveway, walkway, stairs, and pathway to fenced in backyard with two gates, interlocking stone backyard with landscaped garden beds, Covana cover (powered hot tub cover), Hot Tub, shed with full power and plugs, fire pit, natural gas BBQ hookup, water line installed professionally underneath landscaped backyard to hose reel for easy use, extra large covered back deck with shades, pot lights, and fans. Don't miss out on this forever home! (id:44788)
Century 21 Lanthorn & Associates Real Estate Ltd.
16 Butternut Crescent
Ridgeway, Ontario
The Oaks at Six Mile Creek in Ridgeway is one of Niagara Peninsula's most sought-after adult oriented communities and has a completed MODEL HOME open for viewing the Phase 2 Towns while under construction. Nestled against forested conservation lands, the Oaks by Blythwood Homes, presents a rare opportunity to enjoy a gracious and fulfilling lifestyle. This Maple Interior 1435 sq ft, 2-bedroom, 2 bathroom townhome offers bright open spaces for entertaining and relaxing. Luxurious features and finishes include 10ft vaulted ceilings, primary bedroom with ensuite and walk-in closet, kitchen island with quartz counters and 3-seat breakfast bar, and patio doors to the covered deck. Exterior features include lush plantings on the front and rear yards with privacy screen, fully irrigated front lawn and flower beds, fully sodded lots in the front and rear, poured concrete walkway at the front and asphalt double wide driveway leading to the 2-car garage. The Townhomes at the Oaks are condominiums, meaning that living here will give you freedom from yard maintenance, irrigation, snow removal and the ability to travel without worry about what's happening to your home. It’s a short walk to the shores of Lake Erie, or historic downtown Ridgeway’s shops, restaurants and services by way of the Friendship Trail and a couple minute drive to Crystal Beach's sand, shops and restaurants. (id:44788)
RE/MAX Niagara Team Zing Realty Inc.
1140 Silverfox Drive
London, Ontario
Beautiful 2 storey home with 3076 sq ft of living space. Main level has a large kitchen with upgraded granite countertops and included stainless-steel appliances, living room and family with hard wood floor. Second level has 3 bedrooms and 2 bathrooms. Master bedroom with large ensuit bathroom.The finished basement offers a bedroom and a large Rec Room, and a full bathroom! Total of 6 parking space. Desirable community of northwest London, close to shcool, Hyde Park Shopping Center, a few minutes to Masonville Mall. (id:44788)
Century 21 First Canadian Corp.
#22 -175 Glengariff Dr
Southwold, Ontario
The Clearing at The Ridge, One floor freehold condo with fully finished basement, appliances package included. Unit 9 boasts 1580 sq ft of finished living space. The main floor comprises a Primary bedroom with walk in closet, an additional bedroom, main floor laundry, a full bathroom, open concept kitchen, dining and great room with electric fireplace and attached garage. Outside a covered front and rear porch awaits. Basement is optional to finish at an additional cost to include, bedroom, Rec room and bathroom. (id:44788)
Sutton Group Preferred Realty Inc.
#24 -175 Glengariff Dr
Southwold, Ontario
The Clearing at The Ridge, Photos coming soon, Ready to move in April. One floor freehold condo, appliances package dishwasher, stove, refrigerator, microwave, washer and dryer. Unit D11 boasts 1330 sq ft of finished living space. The main floor comprises a Primary bedroom with walk in closet and ensuite, an additional bedroom, main floor laundry, a full bathroom, open concept kitchen, dining and great room with electric fireplace and attached garage. The basement optional to be finished to include Bedroom, bathroom and Rec room. Outside a covered Front and rear Porch awaits (id:44788)
Sutton Group Preferred Realty Inc.
#20 -175 Glengariff Dr
Southwold, Ontario
The Clearing at The Ridge, One floor freehold condo with appliance package included. Unit B8 boasts 1225 sq ft of finished living space. The main floor comprises a Primary bedroom, an additional bedroom/office, main floor laundry, a full bathroom, open concept kitchen, dining and great room with electric fireplace and attached garage. Basement optional to be finished to include bedroom, bathroom and rec room. Outside a covered front and rear porch awaits. (id:44788)
Sutton Group Preferred Realty Inc.
#14 -175 Glengarriff Dr
Southwold, Ontario
The Clearing at The Ridge, One floor freehold condo with fully finished basement, appliances package included. Unit B5 boasts 1225 sq ft of finished living space. The main floor comprises a Primary bedroom with walk in closet, an additional bedroom, main floor laundry, a full bathroom, open concept kitchen, dining and great room with electric fireplace and attached garage. The basement optional to be finished to include Bedroom, bathroom and Rec room. Outside a covered Front and rear Porch awaits (id:44788)
Sutton Group Preferred Realty Inc.
#16 -175 Glengariff Dr
Southwold, Ontario
The Clearing at The Ridge, One floor freehold condo with appliances package included. Unit B6 1215 sq ft of finished living space. The main floor comprises a Primary bedroom, an additional bedroom/office, main floor laundry, a full bathroom, open concept kitchen, dining room and great room with electric fireplace and attached garage. Basement optional to be finished to include bedroom, bathroom and rec room. Outside a covered front and rear porch awaits. (id:44788)
Sutton Group Preferred Realty Inc.
#18 -175 Glengariff Dr
Southwold, Ontario
The Clearing at The Ridge, One floor freehold condo with appliance package included. Unit B7 boasts 1215 sq ft finished living space. The main floor comprises a Primary bedroom, an additional bedroom/office, main floor laundry, a full bathroom, open concept kitchen, dining and great room with electric fireplace and attached garage. Basement optional to be finished to include bedroom, bathroom and rec room. Outside a covered front and rear porch awaits. (id:44788)
Sutton Group Preferred Realty Inc.
#11 -175 Glengariff Dr
Southwold, Ontario
The Clearing at The Ridge, One floor freehold condo, appliances package included. Unit A4 boasts 1230 sq ft of finished living space. The main floor comprises a Primary bedroom with walk in closet, an additional bedroom, main floor laundry, a full bathroom, open concept kitchen, dining and great room with electric fireplace and attached garage. The basement optional to be finished to include Bedroom, bathroom and Rec room. Outside a covered Front and rear Porch awaits (id:44788)
Sutton Group Preferred Realty Inc.
#5 -175 Glengariff Dr
Southwold, Ontario
The Clearing at The Ridge, One floor freehold condo, appliances package included. Unit A1 boasts 1065 sq ft of finished living space. The main floor comprises a Primary bedroom with walk in closet, an additional bedroom, main floor laundry, a full bathroom, open concept kitchen, dining and great room with electric fireplace and attached garage. The basement optional to be finished to include Bedroom, bathroom and Rec room. Outside a covered Front and rear Porch awaits (id:44788)
Sutton Group Preferred Realty Inc.

