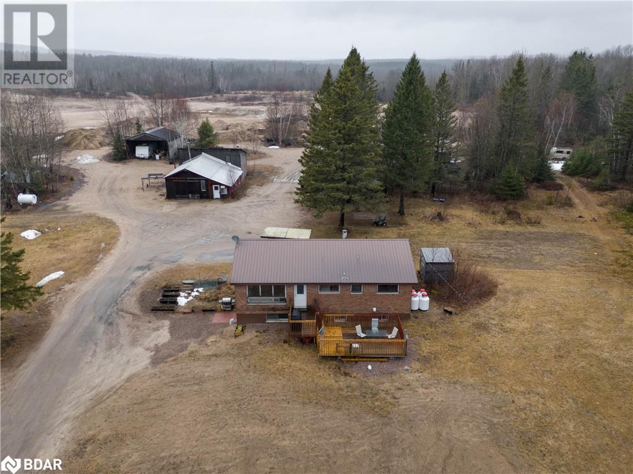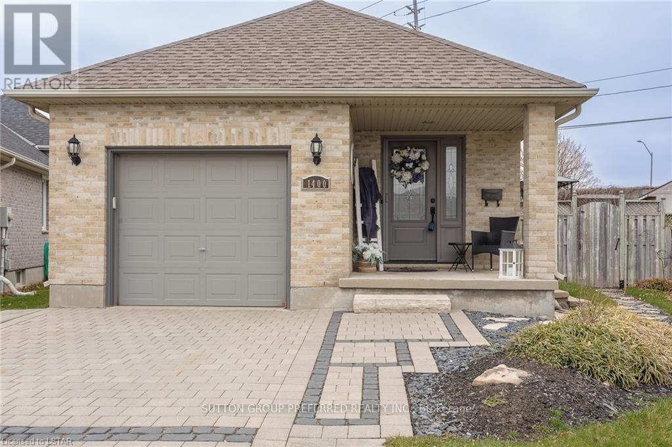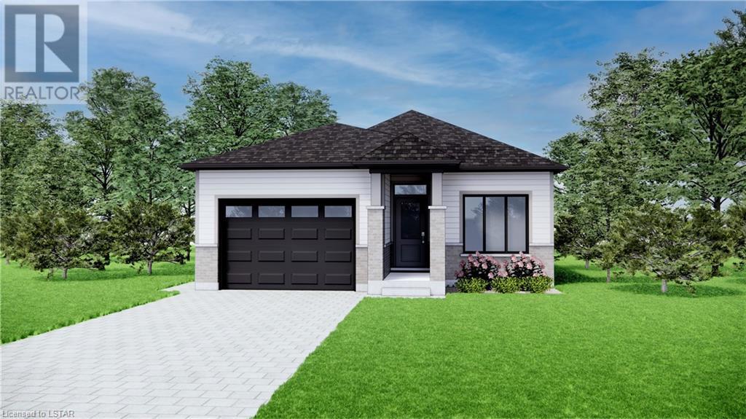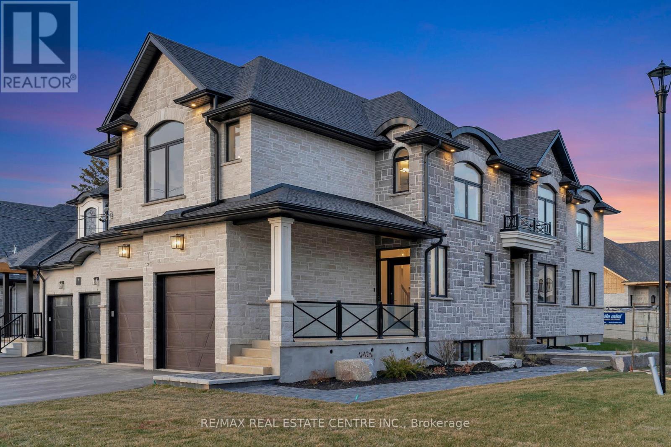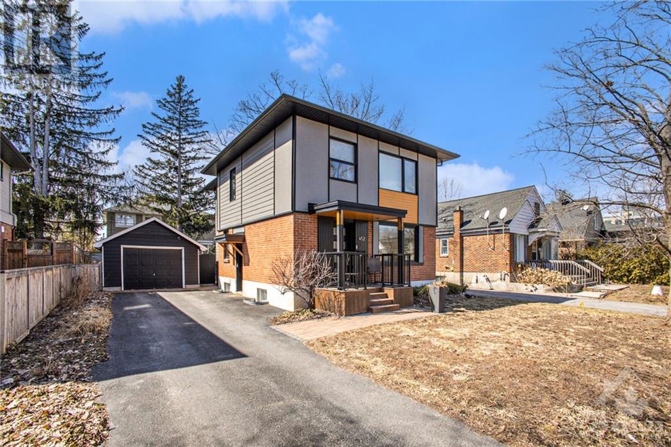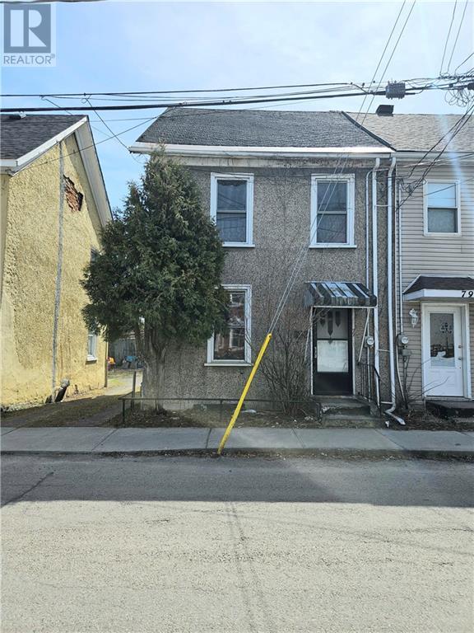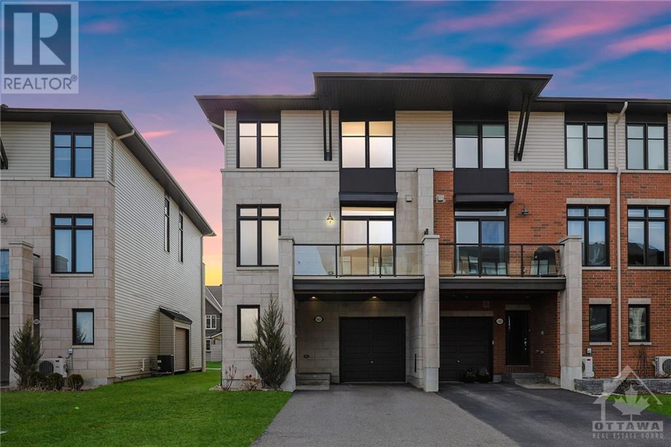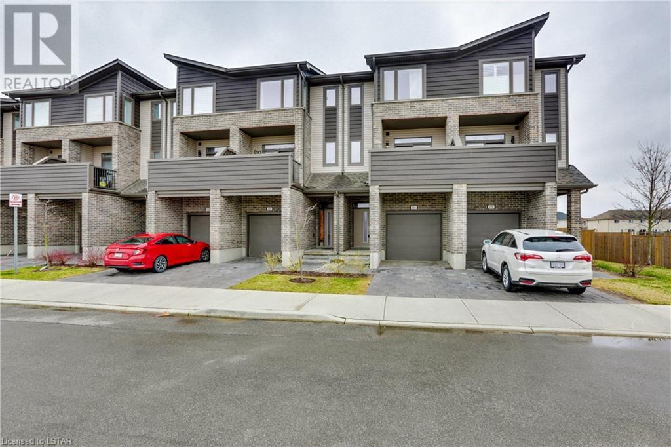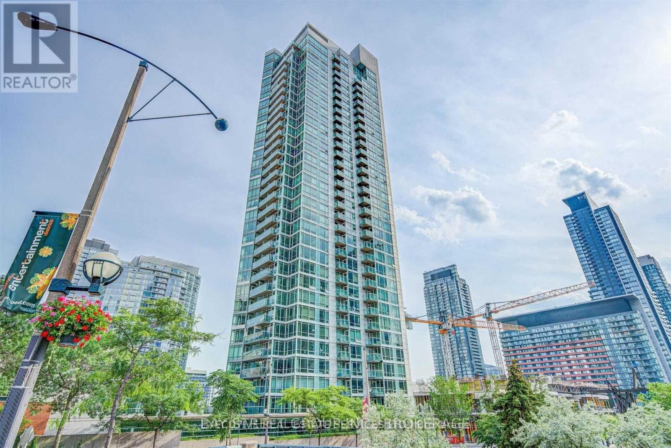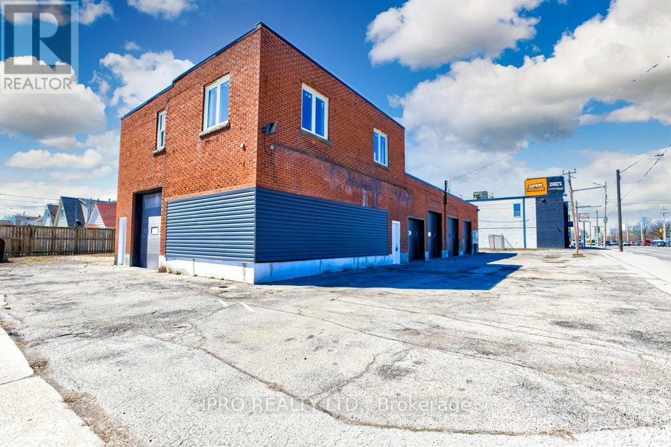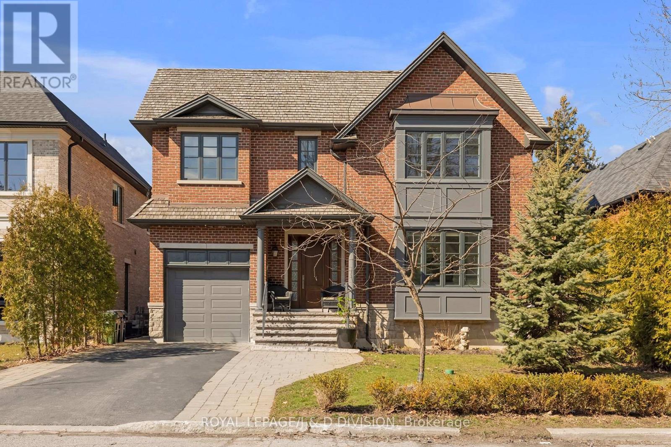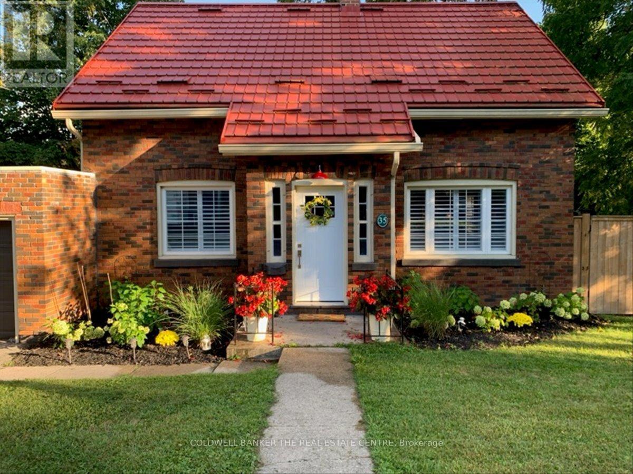692 Forest Lake Road
Sundridge, Ontario
Nestled in serene landscapes on the outskirts of beautiful Sundridge, this property offers not just a home, but an opportunity to create additional income while enjoying rural living at its finest. Boasting an ideal in-law set up, the residence presents a unique chance to embrace an additional income stream or accommodate multi-generational living. The main floor unit features a recently updated eat-in kitchen and a spacious living room perfect for family gatherings or quiet evenings. The primary suite offers a 2-pc ensuite and 100 sqft dressing room which can easily convert to a third bedroom for this level. Another bedroom, 4-pc bath and laundry room complete this level of the home. The lower unit provides privacy with a separate entrance and offers an exclusive use 1-bedroom, 1-bath set up, making it an enticing prospect for rental income or beloved family member. Flexibility abounds on this level with an additional bedroom and 3-pc bath with laundry that can be used by either the main floor unit or the lower level unit. Beyond the home this property offers over 37 acres. The acreage not only provides a picturesque backdrop but also holds lucrative possibilities. Featuring multiple outbuildings and a sand and gravel pit, the land offers various opportunities for those with entrepreneurial spirits. Whether it's utilizing the pit for supplemental income, setting up a workshop, or farming pursuits, the possibilities are as vast as the land itself. Situated just 5 minutes from Sundridge, the town offers a tight-knit community atmosphere, along with amenities such as schools, shops, and recreational facilities. Outdoor enthusiasts can enjoy lots of different activities, from hiking and fishing to snowmobiling and skiing. With the potential for steady income revenue and the allure of rural living in Sundridge, this property embodies a blend of comfort, convenience, and income potential, promising a lifestyle enriched by modern amenities and natural beauty. (id:44788)
Keller Williams Experience Realty Brokerage
1400 Aspenridge Cres
London, Ontario
Bring on the sunshine! 1400 Aspenridge Cres is an absolute must see if you like to entertain family and friends of all ages. Much larger than it looks from the street, this three bedroom backsplit offers plenty of room for guests in the main floor open concept dinning room/kitchen or just a few steps down in the large family room with a gas fireplace and custom built entertainment centre. Continue down one more level where there is a bonus room, laundry and storage. But, what about the back yard you ask? Head out on to the large side deck with plenty of room for a bbq and patio furniture and sit under the gazebo for some shade on those hot summer days. That's not all, the beautifully landscaped back yard features a putting green, closed in screen room and your own private bar, the ""Aspenridge Inn"". This home is a must see both inside and out. Close to shopping and in a great school district. Do not miss an opportunity to view this unique home! **** EXTRAS **** INCLUSION:Gazebo on Side Deck, 4 brown Adirondack chairs, Metal Fire Pit, Table outside the bar 4 wooden bar stools, 3 Bar stools in dinning room, outdoor double swing, refrigerator in bar, putters for putting green. (id:44788)
Sutton Group Preferred Realty Inc.
211 Greene Street
Exeter, Ontario
Welcome to the Buckingham Estates subdivision in the town of Exeter where we have “the Hudson” which is a 1,321 sq ft bungalow. The main floor consists of an open concept kitchen, dining and great room. There are two bedrooms including a large primary bedroom with a walk in closet and four piece ensuite bathroom. You can also enjoy the conveniences of main floor laundry and another four piece bathroom. This build is being offered on a premium lot, measuring 40 x 138. There are plenty of other floor plans available including options of adding a secondary suite to help with the mortgage or for multi-generational living. Exeter is located just over 30 minutes to North London, 20 minutes to Grand Bend, and over an hour to Kitchener/Waterloo. Exeter is home to multiple grocery stores, restaurants, arena, hospital, walking trails, golf courses and more. Don’t miss your chance to get into a brand new build for under $650,000. (id:44788)
Coldwell Banker All Points-Festival City Realty
Nu-Vista Premiere Realty Inc.
240 Mount Pleasant St
Brantford, Ontario
Welcome to Luxury Living at 240 Mount Pleasant St! Step into elegance & sophistication with this stunning custom-built home in the prestigious Lion's Park Estates Neighbourhood. **From the moment you arrive, you're captivated by the meticulous design & impeccable finishes throughout. **This 4-bed, 4-bath home boasts over 3,300 sq.ft. of luxurious finished space. As you enter the home, you are greeting with a breathtaking backlit wine cabinet. **Entertain in style in the open-concept main floor, featuring a gourmet kitchen adorned with elegant gold styled hardware, Fisher & Paykel appliances, Quartz countertops, two-tone stylish cabinets & a butler pantry w/ second dishwasher. **The dining area, graced with a custom coffered ceiling, sets the stage for memorable gatherings, while the inviting living room, centred around a grand fireplace, beckons relaxation & warmth. A covered deck off the living room is perfect for your morning coffee. **For those who work from home, a private office w/ an outside entry offers the perfect blend of convenience & comfort. **Practicality meets luxury w/ a mudroom boasting a wet/shower area, ideal for outdoor enthusiasts & furry friends alike. **Ascend the solid hardwood, open-riser staircase to discover a spacious primary bedroom retreat w/ walk-in closet & lavish 5-piece en-suite w/ a deep standalone tub, heated floors & oversized glass shower & rain shower fixture. **Additional highlights include three well-appointed bedrooms, a main 4-piece bathroom, and a convenient laundry room on the second floor. **The fully finished basement adds further living space, featuring large windows, luxury vinyl flooring & 4-piece bath. **Energy-efficient double-glazed windows & LED lighting, enhance the home's sustainability, while modern touches such as 8ft doors & sleek hardware add to its contemporary appeal. Inground Lawn Sprinkler System. **Every detail carefully considered and is a testament to elegance, style & luxury living. **** EXTRAS **** Over $350,000 spent in upgrades on the home. (id:44788)
RE/MAX Real Estate Centre Inc.
462 Dawson Avenue
Ottawa, Ontario
**Open House April 6 & 7 from 2-4PM** Welcome to 462 Dawson, a dream home in the heart of Westboro. This 3 bed, 2.5-bath home features a separate living room with gas fireplace, chef’s kitchen with adjoining bar nook, and a large dining room featuring double sliding glass doors to a fully landscaped back yard on the main floor. Upstairs you will find three bedroom streaming with natural light, including a newly renovated primary ensuite with heated floors, and a guest room with a second gas fireplace and laundry. The basement has been recently renovated including the addition of a new powder room, sound insulation and comfortable cork flooring. Contact us today for more information! (id:44788)
Exit Excel Realty
77 George Street
Brockville, Ontario
Investors and First Time Home Buyers.......This could be the right property for your needs! The property is currently tenant occupied (same tenants for 10 years). Tenants pay $1,177.00 per month, plus their own heat and hydro. This home is definitely in need of some TLC. There is a right of way driveway to allow access to the rear yard and back porch. The yard also requires some care and debris removal but there's potential to create parking. This one is a diamond in the rough just looking for the right Buyer to bring it back to life. Book your showing today.......Don't miss out on this well priced offering. (id:44788)
Homelife/dlk Real Estate Ltd.
543 Labrador Crescent
Ottawa, Ontario
*OPEN HOUSE SAT and SUN 2-4 PM* Welcome to this stylish 3-story in the the popular suburb of Findlay Creek! Wonderful upgrades are part of this highly sought after stunning bright end unit townhome. Entrance has a large foyer with a space just right for a home office. The sunny main living area with beautiful wide plank hardwood floors, the open concept living/dining room, kitchen are perfect for entertaining. Beautiful granite counters, stainless appliances and a large pantry for extra storage. Off of the dining room is a lovely balcony to enjoy the outdoors. The third level have a two bright bedrooms with lush carpeting, a large main bathroom and convenient laundry facilities. Primary Bedroom has a walk through closet that opens up to a large ensuite. Includes luxury window coverings. It's all effortlessly maintenance-free. Conveniently located to shopping and transit. Some photos have been virtually staged. 48 Hours irrevocable required on all offers as per form 244. (id:44788)
Engel & Volkers Ottawa Central
2070 Meadowgate Boulevard Unit# 106
London, Ontario
Introducing this elegant 3-bedroom, 3.5-bathroom townhouse nestled in this sought-after Summerside development. As you enter, you'll find a bright foyer with tile flooring and a stylish coat closet with mirrored doors. The ground level features a versatile Rec room, ideal for a 4th bedroom, den, or home office, along with a 3-piece bathroom and garage access. On the main floor, the dining area, kitchen, living room, and convenient 2-piece powder room flow seamlessly, perfect for entertaining. Step out onto the private deck from the living room for additional relaxation space. Enjoy high-end features such as quartz kitchen countertops, under-cabinet lighting, stainless steel appliances, and engineered hardwood floors. Upstairs, the Primary Bedroom boasts an ensuite bath with a sleek glass and tile shower. Two more comfortable bedrooms, a main 4-piece bath, and upstairs laundry add convenience. With a bathroom on each floor, this home meets all your needs. Conveniently located near amenities, including shopping, dining, UWO, Fanshawe College, and downtown, just a short 10-minute drive away. Don't miss out on luxury living and unmatched convenience in this exceptional townhouse. (id:44788)
Century 21 First Canadian Corp.
#1208 -81 Navy Wharf Crt
Toronto, Ontario
Beautiful 2+1 Bedroom, 2 Bathroom Condo Located In The Heart Of Toronto! This Spacious Unit Boasts An Open-Concept Living And Dining Area With Floor-To-Ceiling Windows, Offering An Abundance Of Natural Light. The Modern Kitchen Features Stainless Steel Appliances And Ample Cabinet Space. Additional Features Include In-Suite Laundry And A Private Balcony, Perfect For Enjoying The City Views. Walking Distance To Cn Tower ! This Well-Maintained Building Offers Fantastic Amenities, Including A Fitness Center And Rooftop Terrace. Conveniently Located With Easy Access To Public Transportation, Shopping, Dining And More! Make A Statement By Living In This Happening And High Energy Area ! Parking and spacious locker included. Close to Well Mall & Marketplace ! **** EXTRAS **** Credit Report, Employment Letter, 2 Recent Paystubs, Rental Application And Reference Required ! (id:44788)
Executive Real Estate Services Ltd.
302 Queenston Blvd
Hamilton, Ontario
Amazing opportunity to be your own boss, in a busy area of Hamilton, great exposure on a main road, one min from the highway and all the amenities. This 926 sqft area can be the perfect fit for an auto repair and car dealership. Tenant is to pay 30% utilities plus Tenant insurance. Great expposure and traffic to grow your business. (id:44788)
Ipro Realty Ltd.
140 Mona Dr
Toronto, Ontario
Premium 50 FT. Wide Lot ! Features Over 4500 Square Feet Of Living Space, Infused With Natural Light. Magnificent Central Skylight. 10 Ft Ceilings on Main. Primary Bedroom With Vaulted Ceiling. Dream Kitchen With Calacatta Marble Backsplash, Quartz Counter And 'Fitted' Walk In Pantry. Gorgeous Quarter Sawn Oak Hardwood Floors On Main And Second Floor. Heated Floors In All Washrooms, Mud Room And Front Hallway. Radiant Heated Flooring In Basement. B/I Speakers On Main Floor, Home Office/Library, Family Room With Custom Built-Ins, Convenient 2nd Floor Laundry, Home Theatre In Finished Basement With 100 Inch Screen And 5 Speaker Surround Sound. Gabled Portico Entranceway, Beautiful Cedar Roof, Copper Accents. Exceptional Quiet Street.***Located In The Highly Sought After Lytton Park Neighbourhood. JRR, Glenview, LPCI School District, Havergal. Idyllic West Facing Backyard With Cedar Deck, Garden Shed, Gas BBQ Line, Waterfall, Privacy Cedar Hedges. **** EXTRAS **** 6 speakers On Main Floor. Glass Door Hardware Throughout The house Including All Closet Doors. Convenient 2nd floor Laundry Plus Lower Level Laundry. High-end Toto Toilets In All Bathrooms. 8"" Trim And Custom Crown Moulding. (id:44788)
Royal LePage/j & D Division
35 Grove St E
Barrie, Ontario
There are so many reasons to LOVE this home! It's not your cookie cutter house, this house has has so much character...the minute you walk through the door you will feel at peace and absorb the calming energy that makes this home so special. Its bright, inviting, spacious and functional kitchen will make cooking meals a breeze with all stainless steel appliances, newer cabinetry and quartz counters. The dining room is tastefully done to share meals as family, main floor powder room for convenience. The living room is large and bright with a cozy fireplace for those chilly nights. 3 good sized bedrooms are tastefully done and sure to make you sleep well. the backyard oasis features a two tired deck, a new gazebo and new hot tub (8k) to relax in. Freshly painted throughout , New high end fridge with ice maker, new front and back door (2019), repaved drive (2019), New shed, California shutters throughout. Close to the lake and parks as well as the 400. (id:44788)
Coldwell Banker The Real Estate Centre

