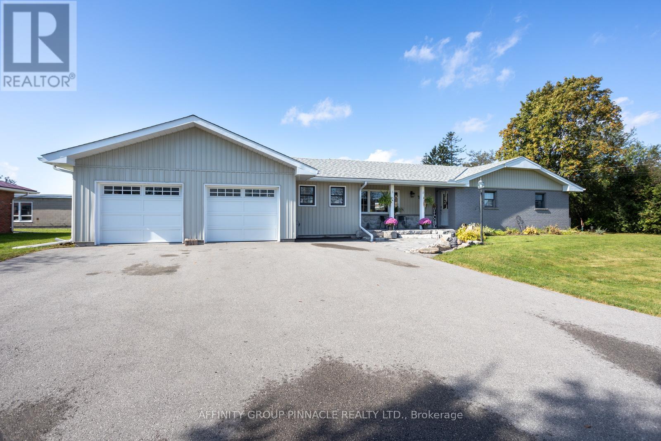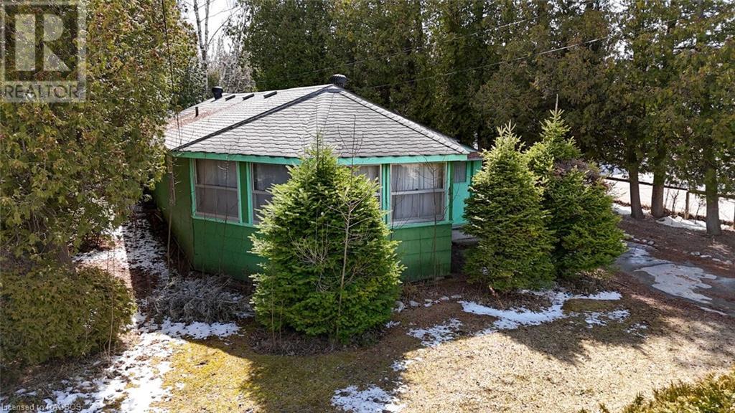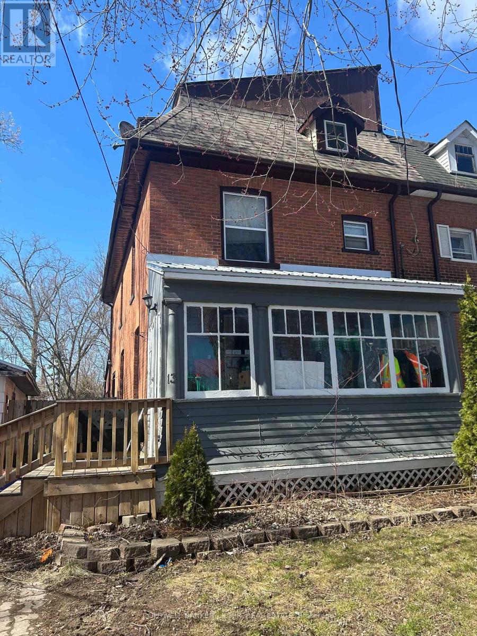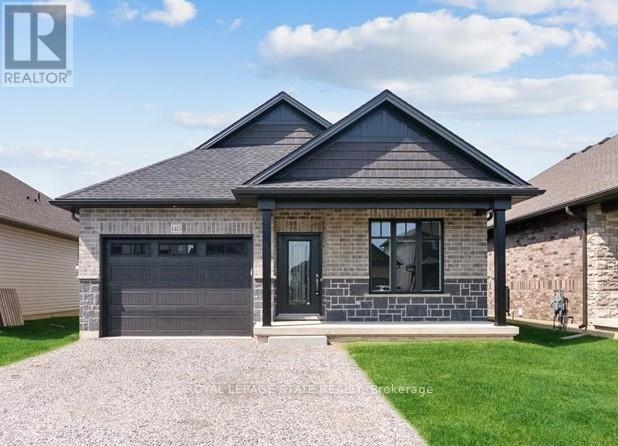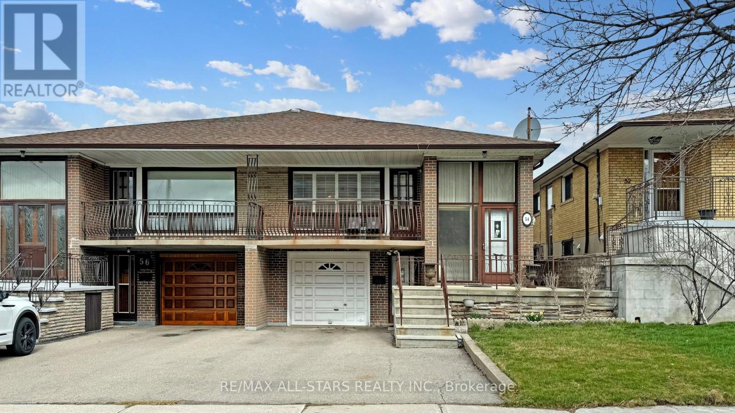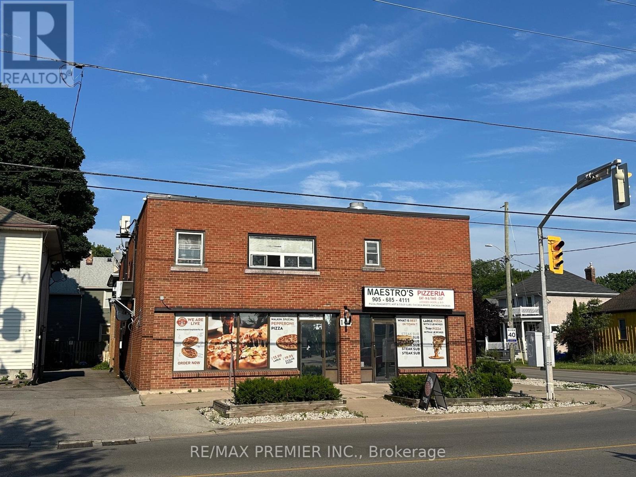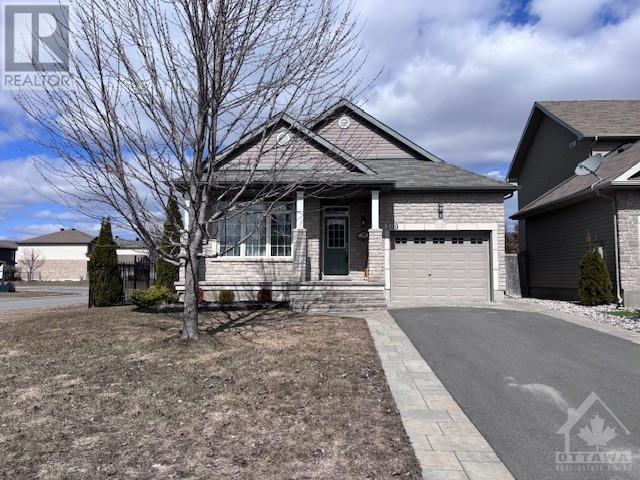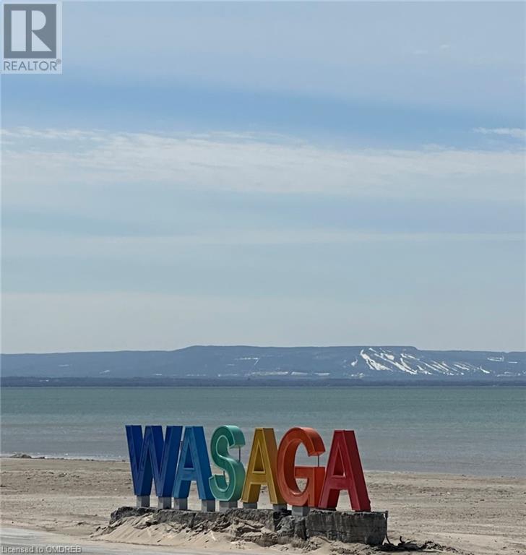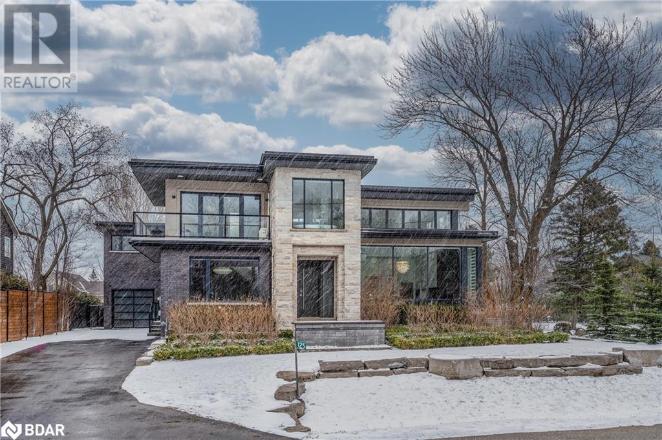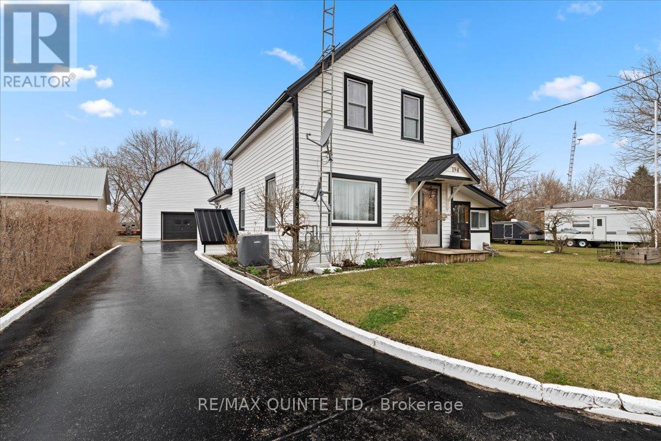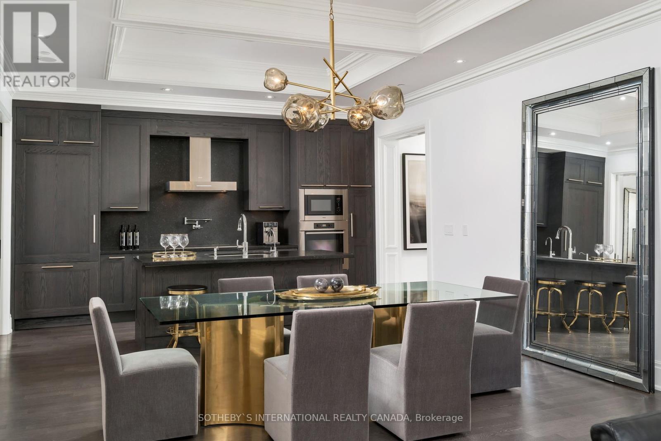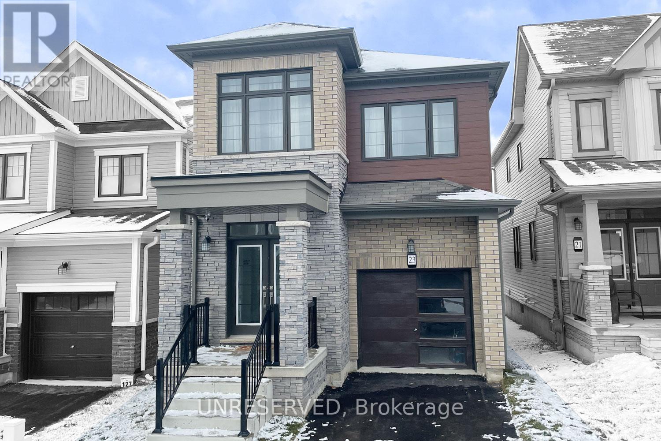291 Angeline St N
Kawartha Lakes, Ontario
Welcome to 291 Angeline st! This sprawling ranch bungalow sits just on the edge of town on a large park-like lot. The main floor features a large living room, family room, formal dining room, sitting room,2 pc bath, laundry room, a large primary bedroom suite with a walk in closet and a 4 pc bath, additional large bedroom (currently being used as a salon) with its own 4 pc en suite and separate entrance. The lower level has two staircases leading to it and has recently been renovated with new flooring, drywall and paint and features lots of storage space, 3 bedrooms and a rec room. The backyard oasis is great for entertaining and features an oversized inground pool, two storey pool house, hot tub and an additional side yard with your own kids park area. The oversized two car garage has plenty of room for all your toys. The home also has a generator to back up the house in case of a power outage. This home has all the advantages of a country sized lot with the benefits of living in town, come see what 291 Angeline st has to offer! (id:44788)
Affinity Group Pinnacle Realty Ltd.
312 Main Street
Sauble Beach, Ontario
Rare Offering in Sauble Beach's Heart. Situated in the bustling centre of Sauble Beach, this main street residence boasts commercial zoning—a truly unique opportunity. This 1960s gem, never before on the market, exudes nostalgic charm. The 2-bedroom cottage/home features a natural gas fireplace. The inviting front sitting room, previously utilized as a real estate office, offers ample natural light through numerous windows and a separate entrance. Outstanding Potential for Your Commercial Venture With a lot measuring 60 feet wide by 100 feet deep, this property presents exceptional potential for your next business endeavor. Privately nestled behind a row of hedges, yet still in downtown Sauble Beach, this property allows for a continuation of its classic charm as a home or an opportunity to infuse fresh ideas into this versatile space. Become a Part of Sauble Beach's Vibrant Downtown Community. Don't miss out on the chance to join the thriving downtown neighbourhood of Sauble Beach! (id:44788)
RE/MAX Grey Bruce Realty Inc Brokerage (S.b.)
13 George St N
Kawartha Lakes, Ontario
Enclosed front & back porch, hardwood floors throughout, gas woodstove, gas stone, 200 panel in garage, 10' ceilings, newer windows on levels 1 + 2 as well as some on 3. Large garage and a fenced in backyard. (id:44788)
Coldwell Banker - R.m.r. Real Estate
140 Lafayette St E
Haldimand, Ontario
Exceptional bungalow with a fully finished basement and 18-foot covered porch at the rear. Custom finishes include upgraded trim, doors and wall accents, glass rail system, all ceramic and luxury laminate floors throughout, custom two-tone kitchen with crown molding, light valence, breakfast bar, stainless steel appliances with gas range. Great room with cathedral ceilings, pot lights and walk-out to covered porch. The same quality finishes continue in the fully finished basement offering two more bedrooms with egress windows, a family room, and full bathroom, plus lots of storage. (id:44788)
Royal LePage State Realty
54 Wintergreen Rd
Toronto, Ontario
Desirable location for this Semi-Detached spacious raised bungalow. Ideal family home with good size 3 + 1 bedrooms, living room, dining room, walk out to balcony, eat in kitchen. Finished basement with large bedroom/sitting area, kitchen, bath, laundry room, cantina/cold room and two separate entrances front and back (back door closed in as is condition). Roof 4 years New, upgraded washrooms. Backyard with oversized covered patio. Excellent location near Hwy 401 & 400. Steps to Public Transit, Humber River Hospital, schools, Parks, shopping, Yorkdale mall, and all other amenities. (id:44788)
RE/MAX All-Stars Realty Inc.
144 Lake St
St. Catharines, Ontario
Attention Investors! Turnkey & Well Maintained Multi-Plex Consisting Of: 7 Residential Units + 1 Commercial Retail/Restaurant Unit. *Buyer Option To Also Purchase 144-A Lake St. The Separately Deeded 2 Story Residential Home Which Is Located Directly Adjacent, Purchase Price Of The House Is In Addition To. Please See MLS Residential Listing For 144-A Lake St. Or Just Purchase Building On Its Own. **** EXTRAS **** Great Exposure, Walking Distance To Transit, Amenities, Downtown, Convenient Access To The Qew. 2022 Gas Boiler Furnace, 7 Fridges & 7 Stoves, 2 Gas Hot Water Tanks, One Coin Laundry Washer/Dryer. Basement Has 2 Additional Spacious Offices (id:44788)
RE/MAX Premier Inc.
309 Opale Street
Rockland, Ontario
Bright and beautiful 2 + 1 bedroom bungalow situated on a large corner lot right across from the park with no rear neighbours! It features hardwood flooring, formal living and dining rooms at the front of the home. The beautifully renovated kitchen is open to the family room which includes a gas fireplace & built in cabinets. The spacious centre island is perfect for entertaining, Quartz countertops, stainless steel appliances and ample cupboard and pantry space. Relax in your primary suite which includes a four piece ensuite bathroom and walk-in closet. Convenient main floor laundry and four piece bathroom complete this level. The fully finished lower level features a third bedroom, a four piece bathroom with heated floors, a large family room with electric fireplace, storage room and workshop. Your fully fenced backyard oasis includes beautiful landscaping, a large deck with a gazebo and a storage shed. (id:44788)
RE/MAX Affiliates Realty Ltd.
81 Royal Beech Drive
Wasaga Beach, Ontario
Wow! Amazing and Fully renovated Raised Bungalow, nestled in a quiet and family oriented neighbourhood in Wasaga Beach. As you step in, You will feel the greatness of this modern style, looking at the stunning view of the living and basement through the glass railing, and the floating stairs. The exposed bean and the accent brick wall on the main floor gives you a cozy and warm welcoming ambience. This Beautiful Home offers an open concept layout, full of Natural light and large windows. Vinyl flooring and Pot lights through the house You will love the custom made kitchen with granite counter top, S/S appliances, gourmet island and a spacious living/dining area .This property has a lot To Offer! All 3 bedrooms are spacious with a nice closet .The Primary Bedroom has a Spa-Like Ensuite with 2 sinks and Glass shower. Basement is stunning! Spacious and bright family room with gas fireplace, recreational room and 2 other bedrooms +3pc bathroom. Big Backyard with a Large New Deck. Hot tub (negotiable) and a fire pit area with interlocking. Perfect Entertaining Friends And Family. Parking for 6 cars. You Will absolutely Love The Convenient Access To All Amenities, Beaches, Schools, Marinas. And the best part is that you are just 30 min from The Blue Mountain Ski Resort making this property suitable for all year around. Come and enjoy this unique opportunity to live and invest in this Charming all season property and start making memories. *Furniture is negotiable. (id:44788)
RE/MAX Aboutowne Realty Corp.
125 Craigmore Crescent
The Blue Mountains, Ontario
Attention Home Buyers and Investors! Rare Opportunity To Own This Luxury Custom-Built 5 Bedroom 5 Bath Home With The STA-Short Term Accommodations (B&B) License In The Heart Of The Blue Mountains. A Must See! House Features 2 Separate Units, Main Unit Has 3 Bedroom and A 2 Bedroom in Law Suite With A Separate Entrance And Ensuite Laundry. This Can Be Your Dream Home Or An Investment Opportunity. In Floor Heating Throughout the House Including the Basement, Floor to Ceiling Windows, Auto Blinds, Chef's Gourmet Kitchen With Vaulted Ceiling, Wolf Appliances, Gas Double Oven, 9Ft High Cabinetry Open Concept Kitchen/ Dining Area, Wet Bar, Built In Wine Cooler and more. 6 Cars Driveway And An Attached 4 Car Garage Creates Space For Multiple Vehicles and Even A Boat. Only Minutes Walk To The Blue Mountains Ski Resort and Village. The Property Has Been Professionally Landscaped And Features A Beautiful Backyard For Entertainment With Saltwater Pool, 7 Seater Hot Tub, Sauna, B/I BBQ & Mini Fridge Extras:Very Large Mostly Finished Basement With Potlights Throughout And A High Ceiling Has Plenty Of Space For a Home Theatre, Studio, Gym And a Recreation Area. Click Multimedia For More Details Including the 3D Walkthrough (id:44788)
Royal LePage Your Community Realty
194 Upper Lake St
Prince Edward County, Ontario
This Family Home with over 1,100 square feet of living space is located on the outskirts of Picton on a quiet Street, on 1 acre of land. You will find the main floor quite spacious with a large kitchen and a separate dining room and living room. The sunroom has been finished to create more living space with cozy gas fireplace and door to the yard. Upstairs there are 3 bedrooms, all with closets and new laminate flooring. A large yard with a gazebo, firepit, lots of space for play, large paved driveway and private treed area behind. The garage/workshop has a woodstove and a loft which can be finished to create a great space to use how you wish! Behind the garage there is a wood shed, another storage area, a chicken coop and another storage building for your lawnmower and other tools. **Many recent upgrades include: New submersible pump (2022), insulated garage, septic pumped, central air installed, new hydro/generator hook up on house, garage has it's own hydro panel, chicken coop, gardens, new bath/shower kit, flooring and trim upstairs, water softener, new pressure tank & pump for well, gazebo. (id:44788)
RE/MAX Quinte Ltd.
#4602 -311 Bay St
Toronto, Ontario
Experience unparalleled luxury at The St. Regis Residences, Toronto. This exceptional 1,455 sq ft pied--terre epitomizes sophistication with its meticulously designed layout that creates an illusion of expansiveness. From the moment you step inside, you're enveloped in opulence, with sleek hardwood floors and lofty ceilings setting the stage for refined living. Indulge in the gourmet chef's kitchen featuring top-of-the-line appliances and exquisite finishes, perfect for culinary enthusiasts. Retreat to the lavish spa-like bathrooms adorned with marble accents, offering a sanctuary for relaxation and rejuvenation. Every corner of this residence exudes elegance, showcasing the highest level of craftsmanship and attention to detail. Beyond your private haven, The St. Regis Residences offer an array of world-class amenities, including 24-hour concierge and access to the exclusive facilities of the St. Regis Hotel. Situated in the heart of Toronto's most sought-after neighbourhood. (id:44788)
Sotheby's International Realty Canada
23 Santos Dr
Haldimand, Ontario
Luxurious and sophisticated, this executive build in the Avalon community of Caledonia boasts 4 bedrooms and 2+1 baths within its 1,885 square feet. Start your day sipping coffee on the covered porch before entering through the double doors into the welcoming foyer. The upgraded open-concept kitchen, featuring a spacious island, overlooks the living room with a walkout to the backyard. Throughout the main floor, 9-foot ceilings enhance the sense of space and light. The sunlit master bedroom, fit for a king-sized bed, includes a walk-in closet and a 4-piece ensuite bath. Three additional generously sized bedrooms offer ample space for rest and relaxation. Conveniently located on the second floor, the ensuite laundry adds practicality to everyday living. With interior garage access and parking for three vehicles in total, this home combines elegance with functionality for modern living. **** EXTRAS **** Freshly painted and renovated throughout and deep professional cleaning. Steps to the Grand River and conservation trails (id:44788)
Bmc Casa Real Estate Inc.

