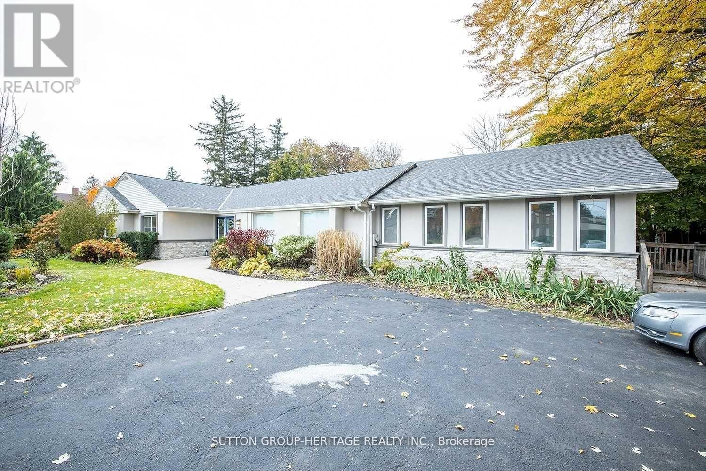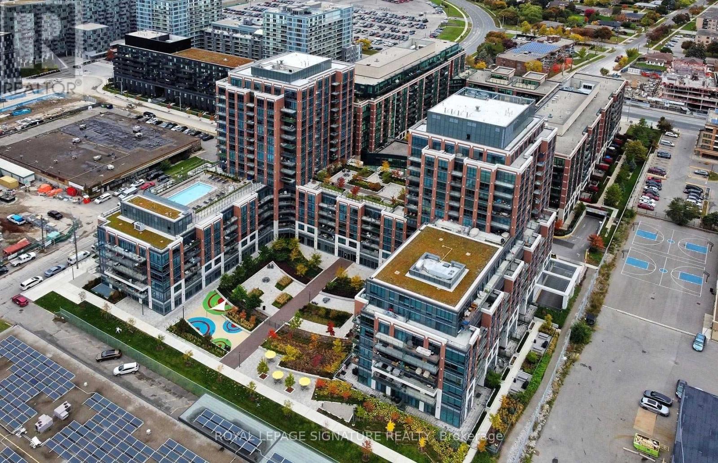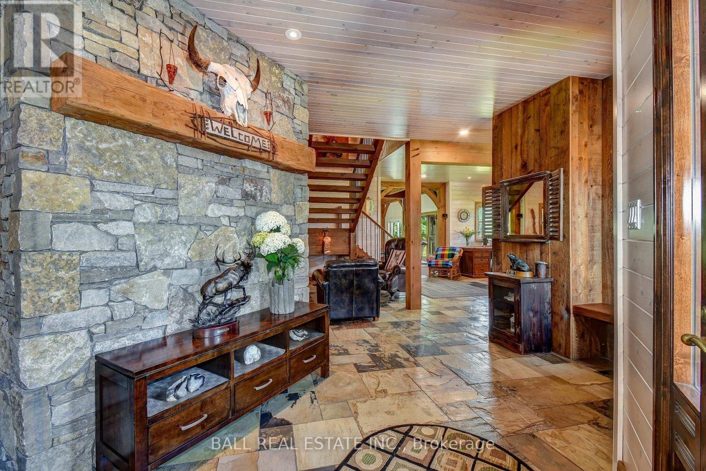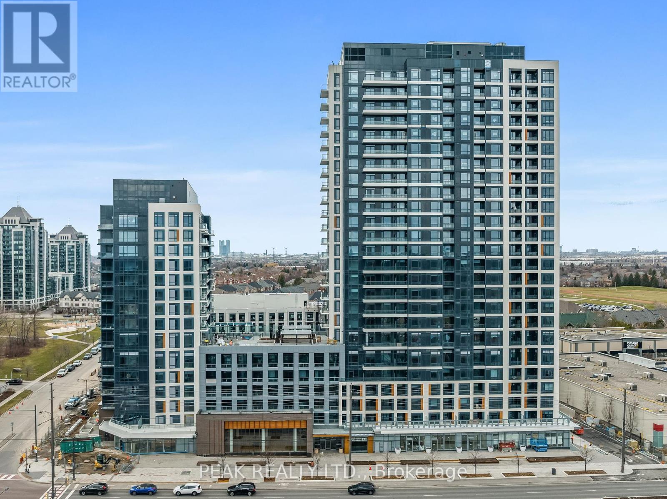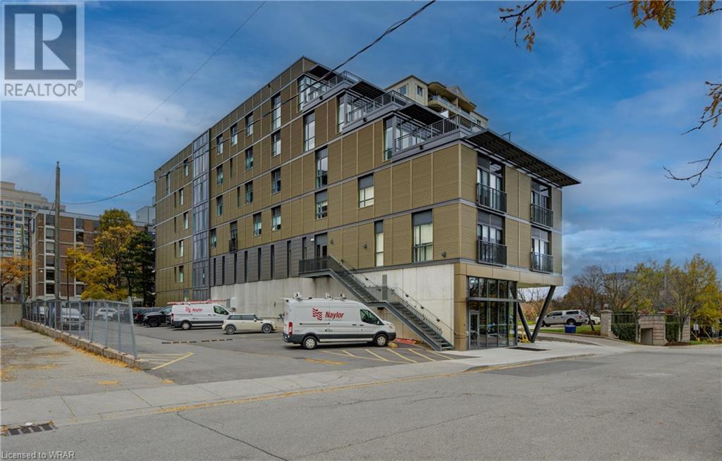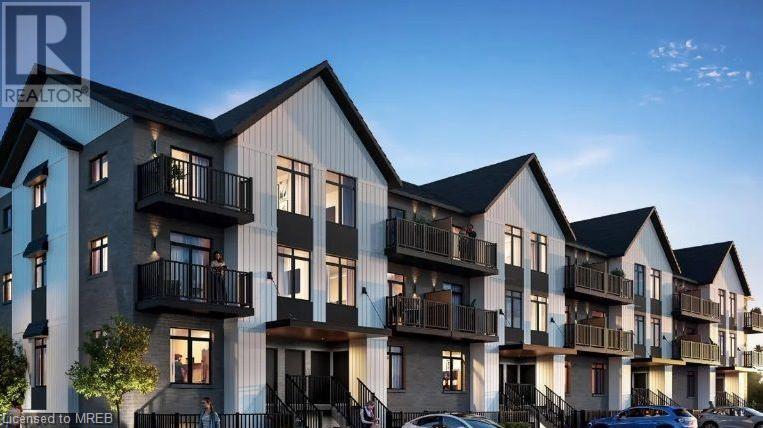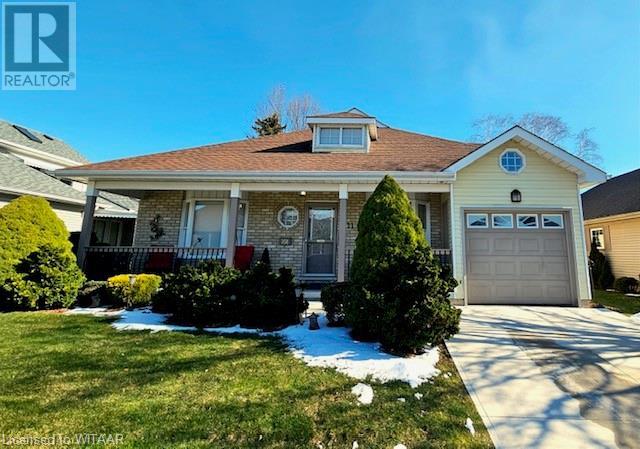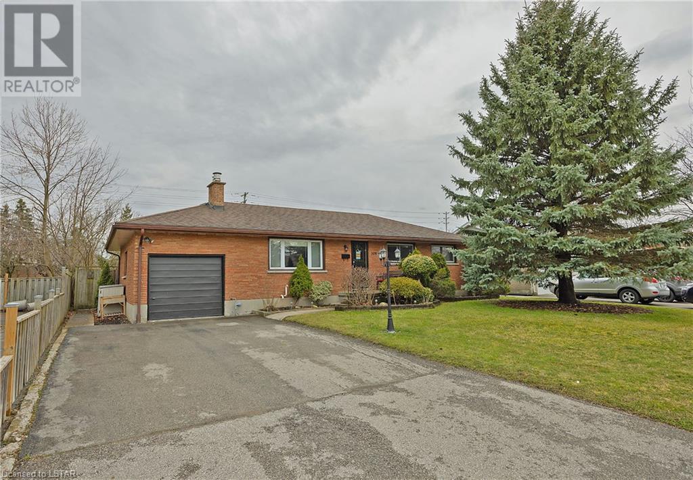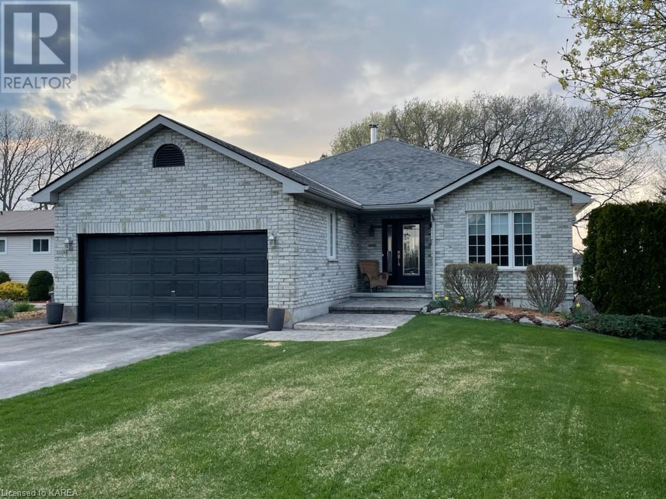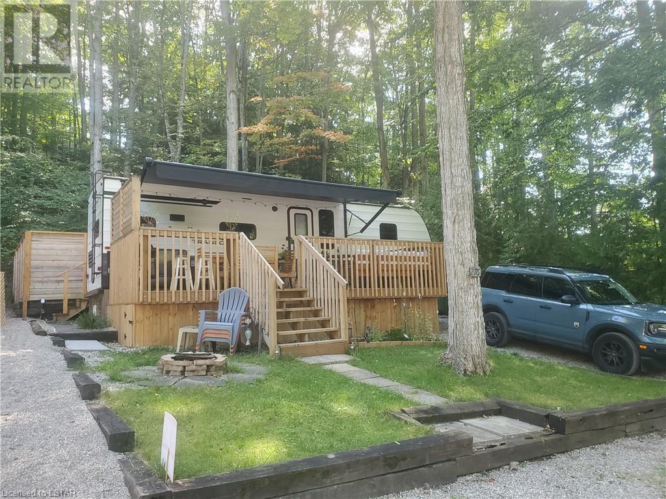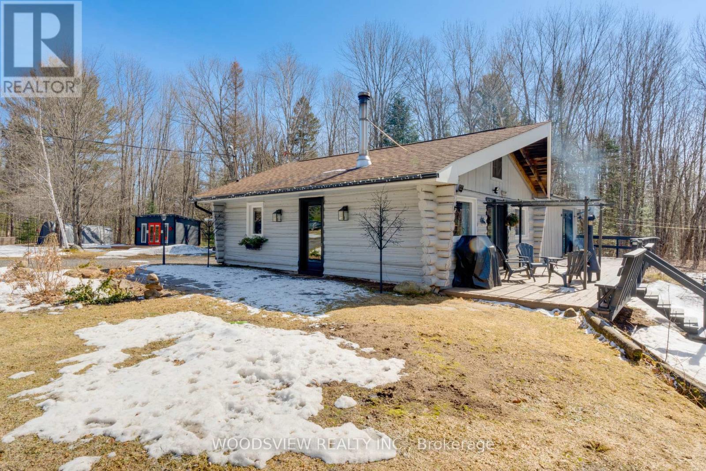46 Church St N
Ajax, Ontario
Commercial/Residential beautifully updated and renovated bungalow on huge 1/4 Acre corner lot in heart of Pickering Village. Home has approx. 6,000 sq. ft. of living space. Main floor has large open living space with vaulted ceilings, updated kitchen with walk-out to large deck, living room with fireplace - very cozy! - and 3 huge bedrooms. Master with a large 5 piece ensuite w/soaker tub, glass shower, double sinks, 2 closets. Other 2 bedrooms are large and are serviced by an updated 3 pc bath. Open concept Living/Dining and Kitchen have vaulted ceilings w/pot lights and gas fireplace. Small office off dining room w/glass railings, kitchen pantry and walk-out to large deck. Massive newly finished basement with new flooring, trim, and paint. 2 more large bedrooms, 3 pc bath, Living & dining & kitchenette, large egress windows makes perfect in-law suite. Commercial unit has 3 large offices with separate reception area, 2 pc washroom, laundry room, and separate entrance. Great exposure on Church Street, and walking distance to shops, restaurants, transit. **** EXTRAS **** Great income from both commercial and residential tenants. Can easily make a w/o basement from large egress windows. 2 Furnaces & 2 Air conditioners, servicing residential and commercial areas of house. (id:44788)
Sutton Group-Heritage Realty Inc.
#610 -31 Tippett Rd
Toronto, Ontario
A Luxurious Southside Condo W/Great Location, Spacious 1+1 Bedroom With 2 Bathrooms & Fantastic Layout, 2021 Modern Building, Walk Distance To Wilson Subway, Close/Easy Access To 401, 400,Yorkdale Mall, Costco, York University, Shops, Restaurants & All Conveniences. Great Amenities,Outdoor Pool, Yoga Stu., Wifi Lounge, Social Room, Outdoor Patio W/BBQs, Bike Storage, Dining Room,Board Room, Fitness Room W/Change Rooms & Steam Shower, Party Lounge W/Bar/Tv Area, Pet Spa, 24hr Concierge/Security & Much More... Must See! **** EXTRAS **** S/s Appl.: Fridge, Stove Oven, Over The Range Fan, Microwave, Dishwasher, Washer/Dryer, Window Coverings. (id:44788)
Royal LePage Signature Realty
778 Maxwell Settlement Rd
Bancroft, Ontario
Ultra private 122+ acre property is one of a kind. Park like setting with km's of manicured trails, hardwood forest of oak, maple and birch. Stunning view over Grace Lake, observation cabin for wildlife viewing. 30+ acres of pasture overlooking South Boundary Lake, Sunsets are amazing. Home to an equestrian farm, opportunities are endless. Discovery Timber Frame home constructed in 2011. Quality finishing's, two levels in- floor heat, wood-burning & propane fireplaces finished w/natural stone, 9 ft. ceilings, custom kitchen and a stunning wraparound porch provides the best of country living. An incredible master suite with ensuite, 3 cozy bedrooms w/closet space, partially finished lower level w/recreational area/gym/TV room w/heated floors. The home features an extra large attached garage with two 12 foot doors, along with a beautiful timber frame 24 by 36 heated 3 stall barn/ shop, with office, covered porches, and out buildings. (id:44788)
Ball Real Estate Inc.
#a-322 -7950 Bathurst St
Vaughan, Ontario
Welcome to one of Vaughan's newest developments, the Beverley at Thornhill by Daniels! This brand new, southwest facing condo unit boasts 2 bedrooms and 2 full bathrooms, with a beautiful, well lit open concept main living area design, as well as a massive terrace for your outdoor living and entertainment. Same-floor storage locker included, as well as 1 parking space. Located near Promenade Mall, Bus Terminals, Walmart, many shopping plazas, hwy 407 and much more. Building amenities include a game parlor, basketball court, sauna and hot tub, workout room and rooftop garden patio. This is a must see! (id:44788)
Peak Realty Ltd.
51 David Street Unit# 204
Kitchener, Ontario
Welcome to 51 David St, Unit 204, Located in Kitchener, ON this beautiful boutique one bedroom, one bathroom condo unit is located directly across from Victoria park and close to many amenities including shopping, schools, restaurants and much more! This unit features premium designer finishes including gold hardware in the spacious kitchen, quartz countertops, and top of the line stainless steel appliances! The unit also includes in suite laundry, making it easy and convenient. The kitchen features a cozy dining area, with a walkout to the units balcony, find yourself enjoying a morning coffee outside. The kitchen and living space are open concept and feature a floor to ceiling window, allowing for boasts of natural light into the unit. The units bedroom is a perfect size and features a double door closet space! The 4-piece bathroom has stunning black hardware, and a glass sliding door shower with a gorgeous tiled, pattern flooring! Luxury vinyl flooring runs throughout the rest of the unit. The unit comes with a locker for extra storage, as well as its own assigned parking spot. Find out for yourself all that 51 David St has to offer, book your private viewing today! (id:44788)
RE/MAX Twin City Realty Inc.
405 Myers Road Unit# 67
Cambridge, Ontario
Welcome to this Beautiful Never Lived In Brand New Condo Townhome. The Spacious Living Room Boasts High End Laminate Floors & Tons of Light. The Kitchen features High - End Quartz Countertops and Stainless Steel Appliances. The Primary Bedroom Has A Large Closet, Ensuite Bath & Walks Out To The Balcony With Views Of The Conservation! Located In Cambridge's Popular East Galt Neighborhood, This Home Is Close to Schools, Trails, & Transit! No Homes Behind! Additional Storage In Laundry Room; One Surface Parking Included. Plenty of Visitors Parking Available (id:44788)
RE/MAX Realty Services Inc M
11 Seres Drive
Tillsonburg, Ontario
Welcome to your future home nestled in the prestigious Hickory Hills community! This meticulously maintained Garden Hill Model II is 1800 sq ft and offers a perfect blend of modern living and timeless charm. As you step inside, you'll be greeted by the warmth of hardwood floors leading you through the inviting living spaces. The heart of the home features a cozy gas fireplace and French doors that open from the living room to a quiet deck with roll-out canopy.The kitchen boasts solid cabinetry, ample storage, and a breakfast bar perfect for casual dining. The thoughtfully designed space and efficient layout make meal preparation a breeze.This classic design provides 2 large bedrooms, 2 bathrooms, and a spacious loft area. The primary bedroom includes an ensuite bathroom, dressing area and walk-in closet. The sunlit loft can be utilized as a home office, media room, or a guest retreat, catering to your lifestyle needs.This home comes with desirable upgrades including a newer roof, furnace, and windows, ensuring peace of mind for years to come. A new concrete driveway adds to the convenience and aesthetics of the property. Imagine enjoying your morning coffee on the large covered front porch, while you look out at the beautifully landscaped garden.In addition to the exceptional features of the home, residents of this community enjoy access to the Hickory Hills Community Center, boasting numerous multi-use rooms, an outdoor pool, and a hot tub.Don't miss this opportunity to own a piece of paradise in this established adult lifestyle community! Schedule your private viewing today and make this dream home yours. The Buyer acknowledges there is a one time transfer fee of $2,000 and an annual fee of $385 payable to The Hickory Hills Association. Schedule B must be attached to all offers. All measurements and taxes are approximate. (id:44788)
J. E. Newton Realty Ltd
309 Burlington Crescent
London, Ontario
Large open concept ranch in family friendly Glen Carin. This beautiful 3 bedroom + den, 2 bath home is move in ready. The open concept main floor has 3 bedrooms, an updated bathroom (2021), a living room with gas fireplace (2018), kitchen and eating area with patio door that lead to a covered patio. The recently updated (2023) lower level has a recroom, a games room with built in bar, updated bathroom (2023), a den/bedroom and laundry room with lots of storage. The large park like lot is fully fenced and has a large double driveway. Other updates include furnace (2020), owned water heater (2018), shingles (2009), updated hydro pan and all vinyl windows. Close to schools, shopping and easy access to 401. (id:44788)
Royal LePage Triland Realty
35 Sunrise Court
Belleville, Ontario
Welcome to Prince Edward County! 35 Sunrise Court is just 10 minutes over the bridge from Belleville and located on a quiet bay! This 1 owner bungalow shows pride in ownership and well maintained. All principle rooms have the million dollar view of the waterfront. Watch the 2 swans (Liz and Kevin) protect your oasis from your large deck with awning. Come and experience the peaceful County of Prince Edward. (id:44788)
RE/MAX Rise Executives
76735 Wildwood Line Unit# 276
Bayfield, Ontario
Nestled amongst the beautiful trees in this sought after park Wildwood by the River only a stones throw from the quaint Village of Bayfield. This park has numerous amenities and nature trails. This trailer is a 2020 model and is like new and includes the land it sits on. A beautiful front porch to sit on as well as a nice private area at the side and around the back. A spectacular bunk house was built with 2 X 6 's in the walls and 2 X 8's in the ceiling. The bunk house/she/he shed has hydro and is insulated. Such a great space for you or your guests to enjoy. Roof is R40 and underbelly is heated/enclosed and spray foamed with electric hydro under as well. Two 420 litre propane tanks included. Hydro is paid to the park every 3 months ranging around $70 total. Maintenance fees for 2024 are $2017.00 and are due end of February each year. This lot is owned. Water is turned off in winter months, but park still open, you can bring in your own water if you want to enjoy the snowy season. Showings should be between 10am to 4pm seven days a week. Lock box on rail on front porch. For detailed information please go to Wildwood by the River website. Location is 276 Shady Lane (id:44788)
Keller Williams Lifestyles Realty
1017 Savage Settlement Rd
Huntsville, Ontario
A must see! This unique home has a warm welcome with its vaulted ceilings, wood burning fireplace, and large open concept living/dining room. It features a spacious rear addition with 3 bedrooms, full laundry, mud room, and large 5 piece bathroom. Both living room and master bedroom have sliding doors that walk out to a 50' x 10' deck overlooking the gardens and stone fire pit. Nestled on 6.8 acres of lush forested land, the property also features a large studio bunkie equipped with its own deck and hydro. Many upgrades have been done including all new windows and doors, renovated bathroom, new floors throughout addition, new kitchen sink and countertop, stylish ceramic fireplace hearth, new eavestrough, recycled asphalt driveway, and spray foamed crawl space and back addition. Located just 15 minutes from Huntsville's various ski hills, hiking, snowmobile trails, golf courses, provincial parks, shopping, and all of Muskoka's amenities. Schedule a private showing today! (id:44788)
Woodsview Realty Inc.
3283 Concession 2 Dalhousie Road
Lanark, Ontario
Welcome to 3283 Concession 2 Dalhousie, where an outdoor playground awaits at your fingertips. Nestled against Crown Land with access to Flemmings Lake, the 96-acre property boasts a lush landscape of hardwood trees and winding trails, offering an endless canvas for exploration. Whether you're tapping trees for syrup, embarking on four-wheeling adventures along the trails, gathering around bonfires under the starry night sky, or simply reveling in the serene atmosphere, this cabin beckons to outdoor enthusiasts of all kinds. Recently renovated in 2022, the cozy 2-bed, 1-bath home has been updated with modern amenities and equipped with solar power capabilities and a fully operational on generator. Step inside, and feel the warmth envelop you, courtesy of two newly installed propane fireplaces & a striking stone wood-burning fireplace, perfect for cozy gatherings on chilly evenings. Discover your very own piece of paradise amidst the beauty of nature. 48 hour irrevocable on all offers. (id:44788)
RE/MAX Affiliates Realty Ltd.

