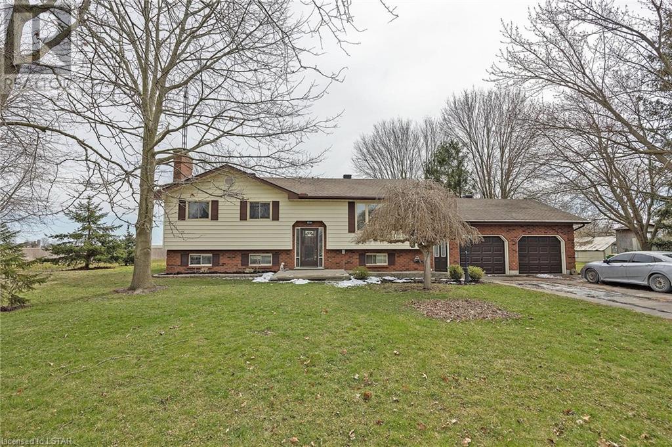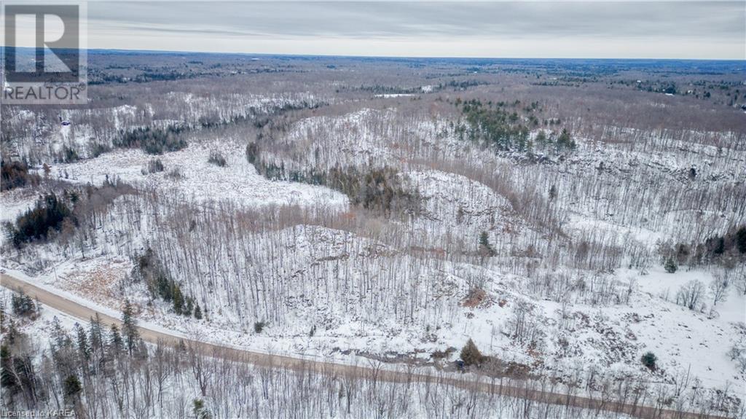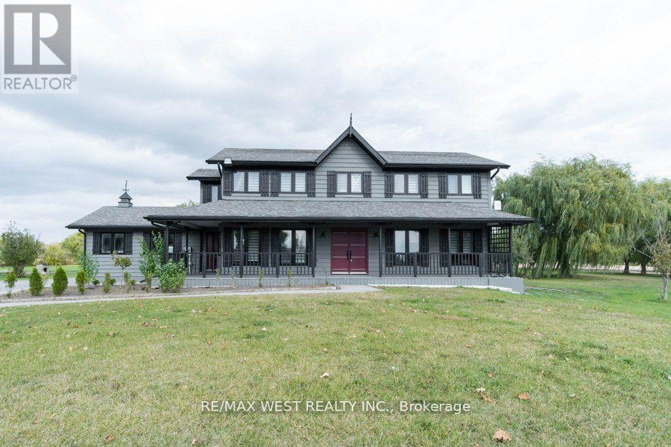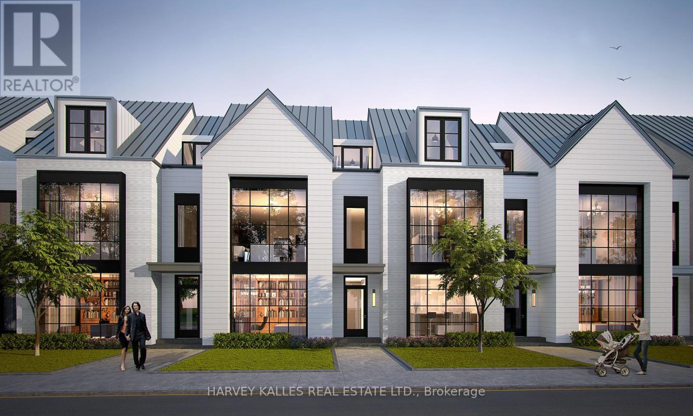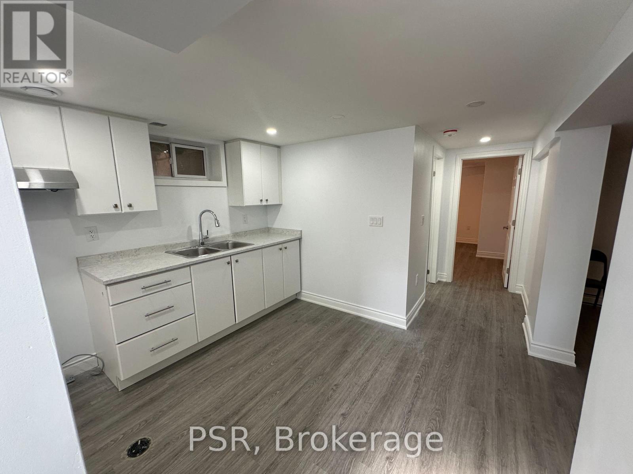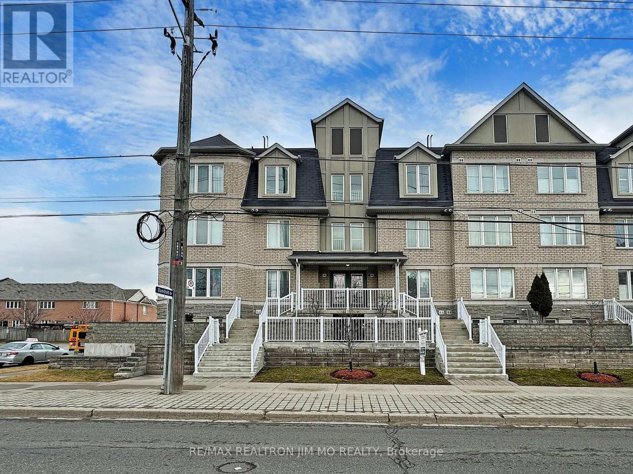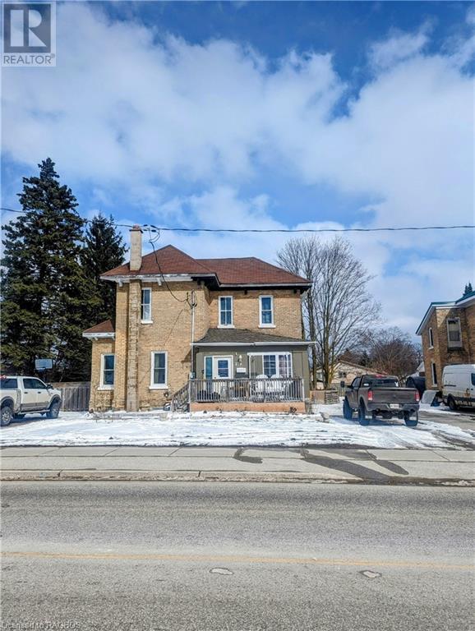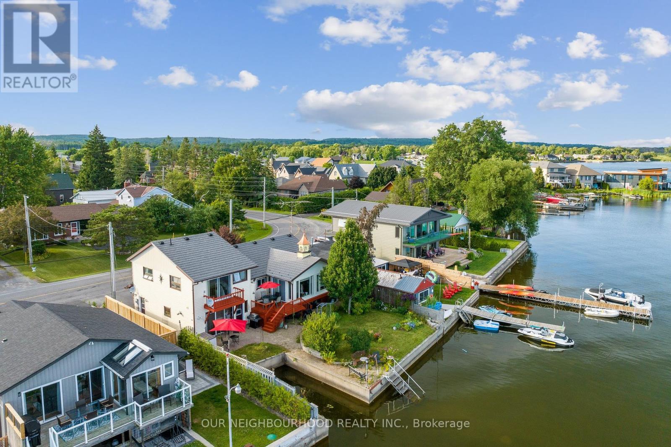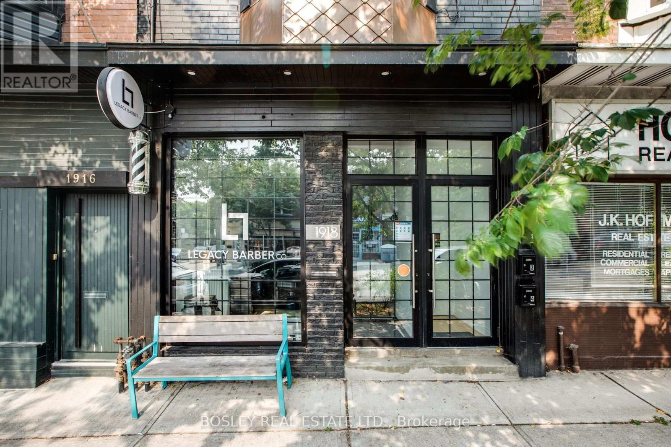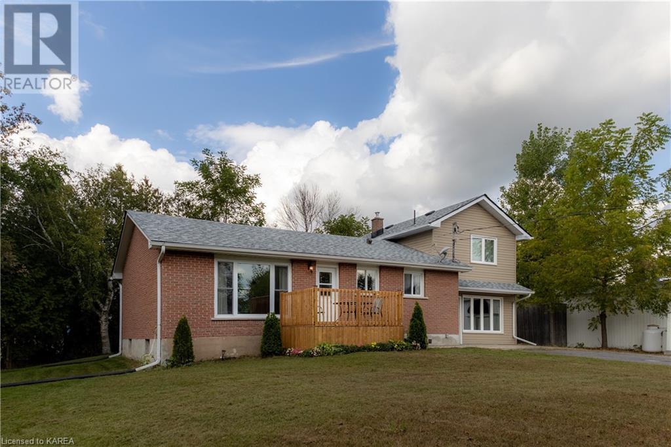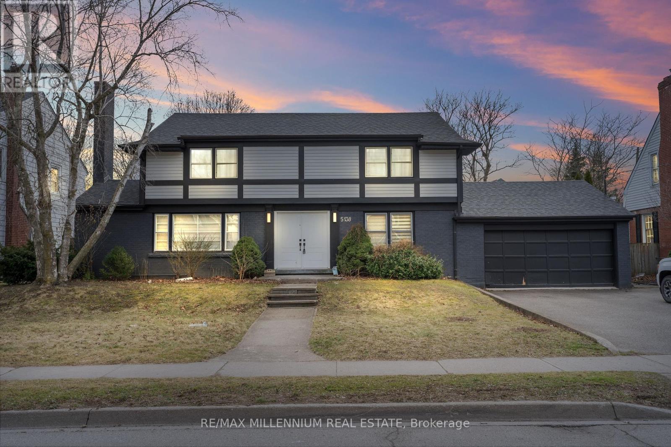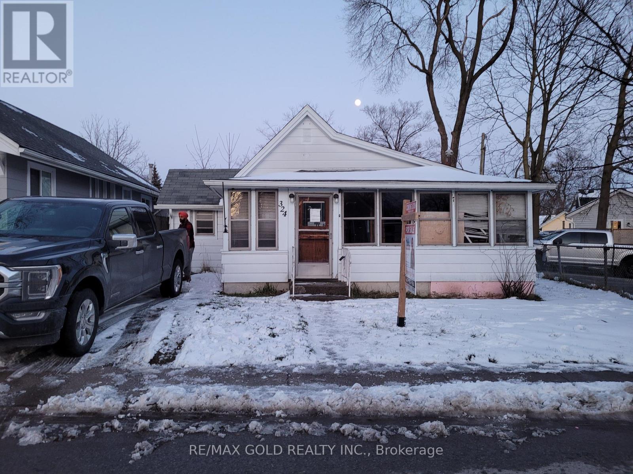191 South Street
Glencoe, Ontario
Large family home on an oversized lot 116.34 ft x 165.49 ft with a heated shop. This raised ranch offers two finished floors with 6 inch walls and an attached two car garage. The main floor has an open concept kitchen, dining and living room, walkout to 4 season sunroom with gas fireplace, 3 bedrooms and a 4 piece bath with stackable washer/dryer. The lower level features a large rec room with a wood fireplace, 3 piece bath, large bedroom, kitchenette, second laundry area, utility room and walk up to the two car garage. Some newer windows, chairlift, recently painted, 3 awnings on sunroom (2 manual and 1 electric) The shop has a gas heater plus a wood stove, 220 electricity for air compressor hookup and a cement floor. There is a curb cut to the shop. Appliances included. Close to schools. Underground dog fencing around the whole yard. (id:44788)
Royal LePage Triland Realty
Pt Lt 26-27 Road 509
Sharbot Lake, Ontario
Nestled just 8 minutes north of the charming town of Sharbot Lake, this expansive 206-acre parcel on Road 509 invites you into a world of natural grandeur. With a diverse array of features and endless potential, this property is a canvas for your vision of a rural retreat or outdoor haven. Spanning 206 acres, this property boasts a captivating blend of rocky bluffs, diverse tree species, ponds, and open clearings. Each step reveals a new facet of its natural beauty. Just a short 8-minute drive north of Sharbot Lake, you'll enjoy the convenience of proximity to town amenities while reveling in the seclusion this vast property provides. There is also an area close to the road that offers a perfect spot for building your dream home, creating a harmonious blend of comfort and nature. Tailored for outdoor enthusiasts, the property features man-made trails, ideal for ATV adventures and exploration. The extensive trails also make this an excellent terrain for hunting, providing ample opportunities for nature lovers. The property presents considerable logging potential, offering an opportunity for those interested in sustainable forestry practices. Enjoy direct access to the K&P Trail, allowing for seamless exploration of the surrounding natural wonders, whether on foot, bike, or ATV. This property serves as the gateway to this natural haven, ensuring both convenience and tranquility. Sharbot Lake provides a friendly community atmosphere and access to various recreational opportunities. This 206-acre parcel is more than land; it's an invitation to create a lifestyle immersed in nature's beauty. Whether you dream of a secluded residence, a recreational retreat, or an investment in logging, the possibilities are as vast as the land itself. Contact us today to embark on a journey of discovery and envision the potential this remarkable property holds. (id:44788)
RE/MAX Rise Executives
3561 15th Sdrd
New Tecumseth, Ontario
Nestled in the heart of New Tecumseth updated 4-bedroom farmhouse sitting on 18.78 acres exudes rustic elegance and modern comfort, offering the perfect haven for those seeking a tranquil rural lifestyle. With a classic wrap-around porch, a spacious living room, and a well-appointed kitchen, the main level seamlessly blends old-world charm with contemporary amenities. The property also includes a barn and saddle shed, making it an ideal retreat for equestrian enthusiasts or those looking for a slice of countryside paradise. whether you're captivated by its timeless appeal or envisioning opportunities for hobby farming, or gardening, this farmhouse is a sanctuary that beckons you to embrace the serenity of country living. Don't miss your chance to experience the limitless potential of this enchanting property. **** EXTRAS **** Stainless Steel Dishwasher, Stainless Steel Fridge, Stainless Steel Stove, Stainless Steel Microwave, All Electrical Fixtures. (id:44788)
RE/MAX West Realty Inc.
Lot 4 Sovereign St
Oakville, Ontario
Welcome to The Harbour at Shore Club, a stunning luxury townhome that emulates resort-style waterfront living. Requiring no compromise on space, this expansive townhome boasts three bedrooms and four bathrooms. Floor-to-ceiling windows create a bright, open ambiance that makes the home feel grandiose and oversized. Each room is carefully designed to elevate the living experience. Standout elements include a chef-inspired kitchen, stunning designer cabinetry, an elevator, a first-class ensuite spa, and a finished basement with a walkout to a private terrace and backyard. Idyllic location for seamless connection to Oakville and the surrounding GTA. Ten minutes from QEW and GO Transit. The surrounding community offers boundless conveniences and advantages for all. Families will appreciate Shore Clubs closeness to Oakville's best schools. Education options include Eastview Public School, Bronte Harbour Nursery School, St. Dominic Catholic Elementary School, and Oakville Christian School **** EXTRAS **** 10 Ft. Ceiling On The Second Floor. 9 Ft. Ceiling On Others. Wolf Gas Stove Top, Built-In Oven, Wolf Sub Zero 30 Inch B/I Fridge, Range Hood &, B/I Microwave, Dishwasher, Washer & Dryer. Engineered Oak Floors. 12x24 Porcelain Tiles. (id:44788)
Harvey Kalles Real Estate Ltd.
#lower -245 Dawn Dr
London, Ontario
LOCATION, LOCATION! This Bright And Spacious, Brand New & Never Lived Apartment Features 2 Bedroom, 1 Bathroom, 2 Parking Spots, A Separate Entrance, Laundry Room, Plenty of Storage, Backyard Access W/Gas BBQ Hookup And Large Shed. Close to Transit, 3 Mins Walk to Nearest Bus Spot, 7 Mins Drive From Fanshawe College, 15 Mins Drive From Western University. (id:44788)
Cloud Realty
Psr
#27 -649e Warden Ave
Toronto, Ontario
Location Location Location! 3 Bedroom Condo Townhomes in Convenient Location!! ***Walks to Warden Subway Station*** Well-Managed Condo Townhouse Complex with Lower Maintenance Fees. Proudly Owned by Original Owner, Featuring Functional Layout with 3 Spacious Bedrooms One Bathroom With A Huge Open Balcony Overlooking Beautiful Views, *Gleaming Hardwood Floor*, *Customized Window Blinds*, One Garage Parking And 2 Exclusive Use Driveway Parking (Can Walk Right Into Your Unit With Private Entrance From The Garage), One Large Individual Locker Room. This Lovely Home is Located in a Quiet Neighbourhood Close to All Amenities: Schools, Community Centre, The Scarborough Bluffs Park And Much More! **** EXTRAS **** S/S Fridge, Stove, Dishwasher, Rangehood, Washer & Dryer. All Existing Elfs & Window Coverings (id:44788)
RE/MAX Realtron Jim Mo Realty
Homelife Landmark Realty Inc.
279 1st Ave S
Chesley, Ontario
NEW PRICE! If it's super spacious you are looking for, look no further than this 2 storey brick home, with high ceilings, and abundant character traits of a true Century family home. The XXL mudroom is great for storage of outdoor gear. Enter onto the brand new hand scraped quality laminate floors throughout the main level, except in the beautiful formal living room which has hardwood floors! There is also a main floor oversized Bedroom that could be used for an office or den. Enjoy bubble baths in the recently renovated large main floor spa/bath! The dining room features a large 16' wood stove that provides the majority of the heat for the house. The updated kitchen has ample cupboard space, & the convenient laundry/ pantry finish out the main floor. Backyard access from the kitchen onto the deck is perfect for entertaining friends and overlooking a completely fenced XL yard! with a Brand new 8x16 wooden shed and an above ground swimming pool. There is a driveway on each side of the property for plenty of parking. On the upper level you will find a good sized 4 pc bath and 4 extraordinarily sized bedrooms, including a gigantic 20' 5 x 13' 2 primary. Lots of updates done, too many to list!. This home is located only 40 mins to Bruce Power, 20 minutes from Hanover and 25 min. from Owen Sound. This is a unique family home that is priced to sell. (id:44788)
RE/MAX Land Exchange Ltd Brokerage (Hanover)
127 Harbour St
Brighton, Ontario
Organic Waterfront Paradise on stunning Presqu'ile Bay with rare private boat slip. WWF certified, mature natural lot looking for a new like-minded owner. Wake to loon calls and watch terns turn & dive while egret, heron & swans fly by and the resident sparrow & other songbirds serenade you. Open concept main floor w kitchen, dining and living spaces. The incredible sunroom overlooking the bay, leads out to deck for outdoor fun. Upstairs find your grand primary w stunning view to wake up to, 5pc bath & 2nd BR. Bsmnt (fire rated) offers 2 more BR, a 3pc bath, kitchenette & living space. Outdoors enjoy herb/pesticide-free gardens w stunning view, patio w NG BBQ and stair access to the bay for swimming. Perennial gardens boast 7 varieties of clematis, raspberries, herbs, etc. Fully fenced rear yard and mowing is easy. Close to restaurants, minutes to downtown shops & 401. Fireflies & bees live here happily and you will too. This truly remarkable property is well loved & will be deeply missed. **** EXTRAS **** Armadillo metal roof w lifetime warranty. Parking for 5. Central A/C, on-demand gas HWH, new stove, 5 y/o fridge & Dishwasher. 2 New windows installed on 2nd floor. Extra Toilet + sink in garage. See Multimedia link for video and floorpans. (id:44788)
Exit Realty Group
1918 Gerrard St E
Toronto, Ontario
Fully reno'd 2 storey mixed-use property configured with large apartment on the second floor currently occupied on a month to month basis, suitable for an owner/user with supplementary income from 2 beautiful residential units and 1 commercial storefront on the main floor and basement. The property currently shows a 5% cap rate after expenses and is located in a vibrant neighbourhood retail node in the upper beaches. **** EXTRAS **** Extensive renovations throughout including basement underpinning, electrical, plumbing, kitchens and baths. Seller does not warrant retrofit status of basement apartment. (id:44788)
Bosley Real Estate Ltd.
5009 Highway 38
Harrowsmith, Ontario
Welcome to a truly unique property nestled just north of Kingston in the charming village of Harrowsmith. This exceptional offering presents a blend of versatility, comfort, and potential that's bound to captivate both homeowners and investors alike. As you step inside the main unit, you'll discover a well-designed living space that combines both style and functionality. The main floor features 2 inviting bedrooms and a full bath, ensuring convenience and privacy. The heart of the home is a stunning kitchen, tastefully appointed with modern finishes, and it seamlessly flows into the dining area, making it an ideal space for gatherings. The bright living room bathes in natural light, creating a warm and welcoming ambiance. Descend to the lower level, where you'll find a generous recreation room, perfect for entertaining, unwinding, or creating a home theater. Two additional bedrooms provide ample space for family members or guests, making this home exceptionally accommodating. A standout feature of this property is the 2-bedroom, 1-bath suite, which is tastefully decorated throughout. Whether you choose to rent it out for extra income or use it for extended family, this suite adds both value and flexibility to the property. Welcome to a truly unique property nestled just north of Kingston in the charming village of Harrowsmith. (id:44788)
RE/MAX Finest Realty Inc.
5138 Valley Way
Niagara Falls, Ontario
Absolutely stunning! Over 3500 Sq Ft Of Living Space & 300k In Reno's. A solid two storey home located on the very popular Valley Way street * situated on an 80ft wide DOUBLE lot. This home boasts brand new modern kitchen with quartz counters & quartz b/splash with s/s appliances, long upper cabinets to ceiling. Walk into a bright & spacious family room with large window for natural light & pot lights, dbl door entry into grand foyer iron wrought spindles, all new renovated bathrooms with stand up glass shower, living/dining room with electric fireplace and w/o to large IN GROUND pool and sun room. Separate entrance to basement, 3 spacious bedrooms on 2nd floor and 3full renovated bathrooms.. pot lights throughout the home.. new vinyl flooring throughout (no carpet in the home).. upgraded tiles, upgraded baseboards and trims, oversized b/yard with pool and great space for entertaining, relax in the sunroom with access to garage and home, the list goes on.. Move in ready.. **** EXTRAS **** Brand new s/s stove, s/s fridge, s/s/ dishwasher, s/s chimney style fan, front loading clothes washer and dryer, billiards table in basement rec room, blinds, elfs, close to all amenities and walking distance to the falls.. NEW ROOF (2022) (id:44788)
Exp Realty
324 Derby Rd
Fort Erie, Ontario
Attention Investors & Renovators! This Detached Property has Residential & Commercial Zoned Mixed Use - A Blank Canvas Awaiting Your Creative Vision. This Property Has Been Completely Stripped Down Inside, Offering The Perfect Opportunity To Interior Design and Renovate To Your Exact Specifications, All In Accordance with City Permits. Located in the heart of Crystal Beach, you'll enjoy the convenience of being just a short stroll away from adverse range of locally owned shops and restaurants. Additionally, quick access to the sandy shores of Lake Erie, downtown Ridgeway, and major transportation routes, including the Peace Bridge and 15 Mins to QEW, make this location unbeatable. Architectural and structural drawings, as well as application forms for interior renovation, are available to assist and inspire your renovation journey. Don't let this incredible opportunity pass by you ! A&BIS AVALIABLE IN THIS AREA. The Property will be sold In As Is Conditions. **** EXTRAS **** The Property is under Constructions all the walls, floors have been removed. The Seller Makes no representation or warranty regarding any interior or exterior structures and any damages during the visit. No Showing inside. (id:44788)
Homelife Maple Leaf Realty Ltd.

