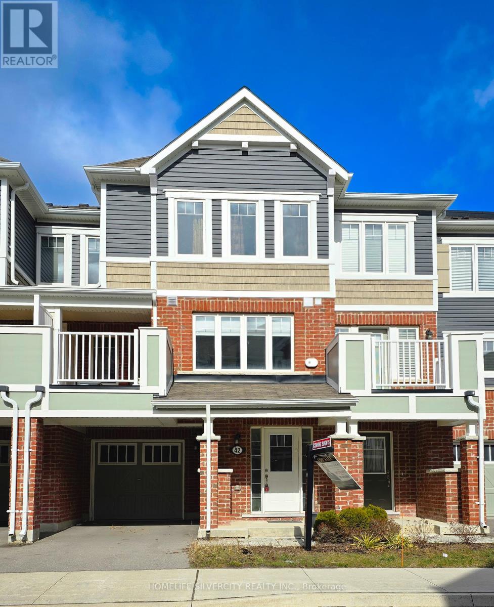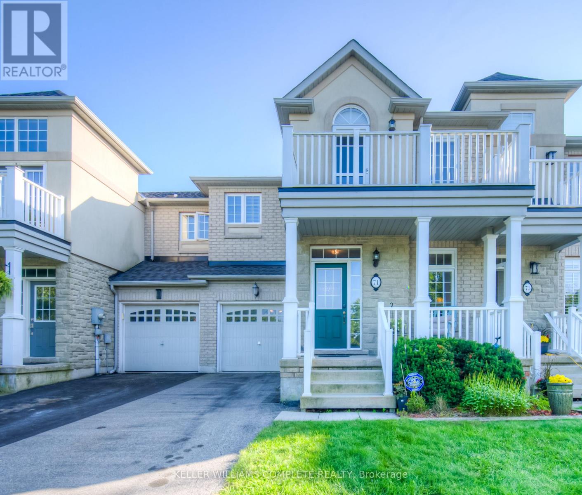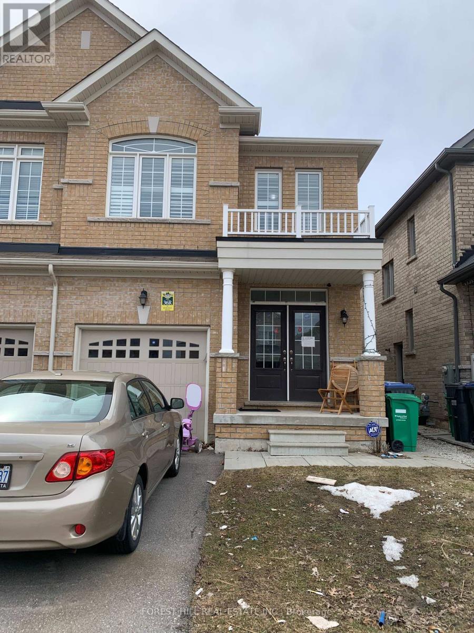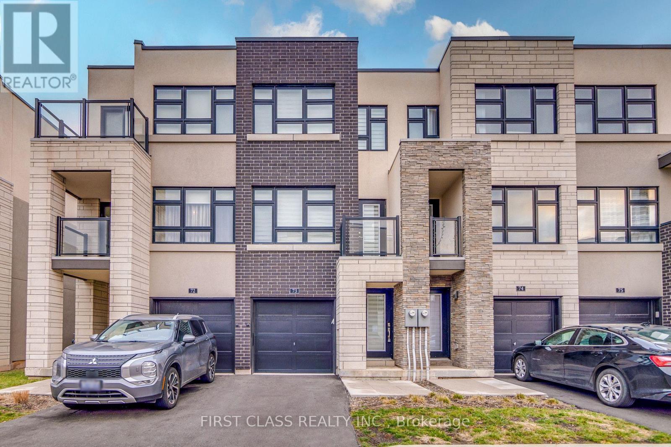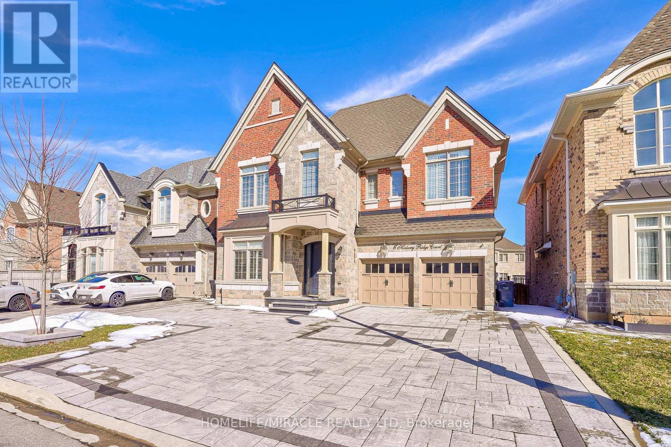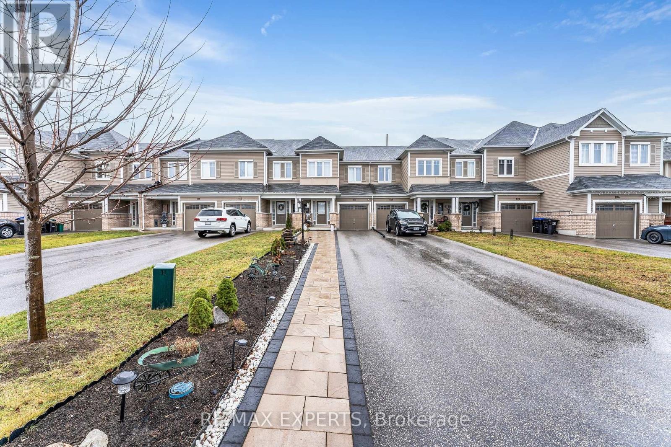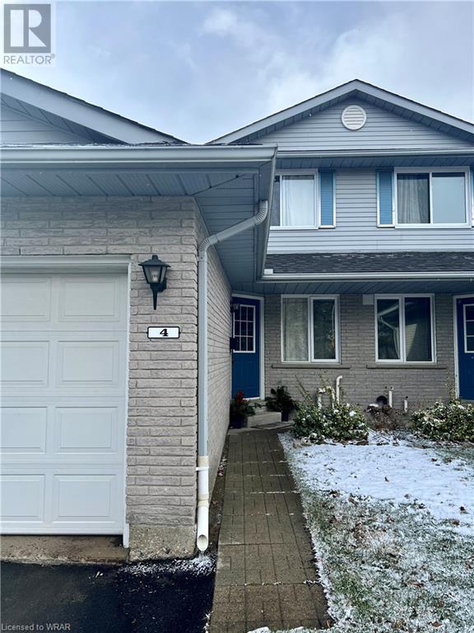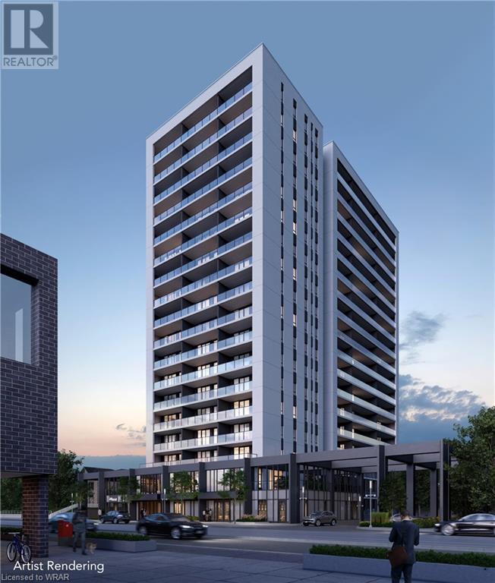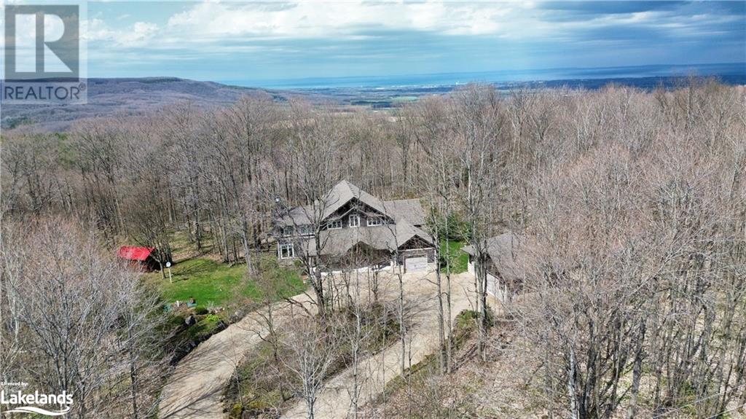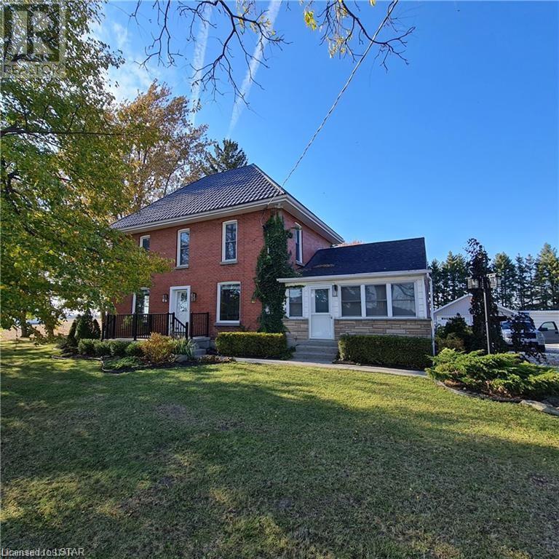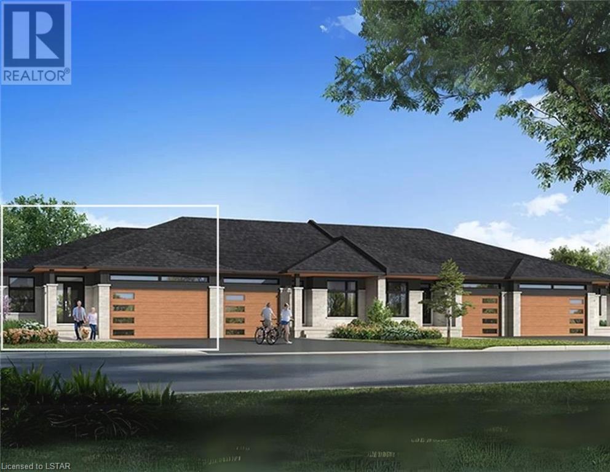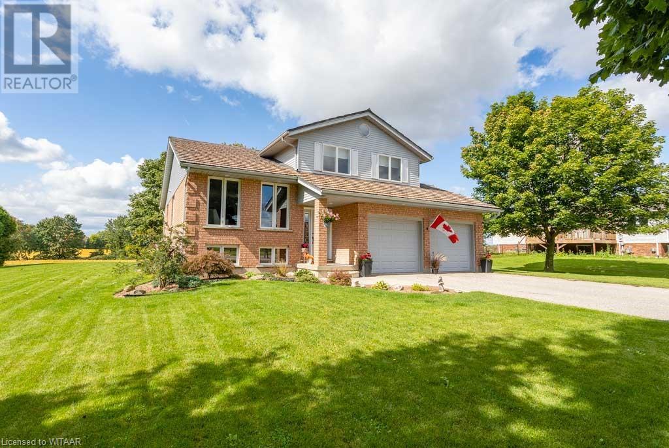#42 -143 Ridge Rd
Cambridge, Ontario
Welcome to this beautiful 4 year new Mattamy freehold townhome in the family-friendly neighbourhood of River Mill. This upgraded 3 bed, 3 bath home shows great with a large inviting foyer entrance and convenient inside garage access. Carpets professionally shampooed, modern open concept kitchen with granite countertops, ceramic floors, and matching stainless steel kitchen appliances. The bright and spacious main floor is complete with high-quality laminate floors, large windows, and 13' deep balcony. On the 3rd level, the primary bedroom has 2 large closets & large 3pc private ensuite with a glass shower. 2 more large bedrooms on the third level and a 3pc bathroom with modern tiled floors and tub enclosure. **** EXTRAS **** This fantastic location is minutes from parks, schools, shopping, minutes to Kitchener, Guelph and convenient commuter access to Hwy 401. (id:44788)
Homelife Silvercity Realty Inc.
71 Greenstem Cres N
Hamilton, Ontario
Welcome to 71 Greenstem Crescent! Beautiful freehold townhome located in the highly sought after Fifty Point neighbourhood. Featuring 1560 sqft, plus basement with rec room, 3 bedrooms, 2+1 bathrooms, 1-car garage and two additional driveway spaces. The main floor of this gem boasts a cozy living room, spacious eat-in kitchen adorned with oak cabinetry and updated main floor bath. The large primary bedroom offers a walk-in closet, an additional double closet, a ensuite with a separate tub and shower, plus a walk-out balcony adjacent to the Fifty Point conservation area. The basement features a rec-room, rough-in for a 4th bathroom, and copious storage. The low- maintenance private yard showcases a generous deck, perfect for entertaining and relaxing. Amazing location with proximity to the lake, conservation area, trails, waterfront parks, shopping and just minutes to QEW. (id:44788)
Keller Williams Complete Realty
62 Durango Dr
Brampton, Ontario
Gorgeous Family Home On A Quiet street In Sought After Neighbourhood of Brampton. 3 huge Bedroom With 3 Bathroom, Separate Laundry and 2 parking spots. Walking distance to parks. Close To All Amenities, Schools, Public Transportation, Shopping, Hwy's And More... Basement Not Include. Tenant to pay 70% of all utilities. No Sharing. (id:44788)
Forest Hill Real Estate Inc.
#73 -1121 Cooke Blvd
Burlington, Ontario
Welcome To 1121 Cooke Cres, A Modern 3 Storey Rearlane Townhome W/ Backyard! Nestled In Highly Sought After Town Of Lasalle. 1,645Sq.Ft Of Bright & Clean Living Space W/ Open Concept Layout. Prime Br W/ Walk-In Closet And Each Br W/ Ensuite. Everything Walking Distance Including Aldershot Go Station, Shopping, Hospital, Schools And Parks. Additionally, Its Situated Just 10 Minutes Away From Botanic Garden, Lasalle Park, Golf And Country Club. **** EXTRAS **** S/S Fridge, Stove, Hood Fan, D/W, Built-In Microwave, W/D, Window Coverings, Elfs. Hw Tank, Furnace & A/C Are Rentals. (id:44788)
First Class Realty Inc.
6 Hickory Ridge Crt
Brampton, Ontario
Indulge In Opulent Living With This Meticulously Crafted Property, Where Luxury Meets Elegance At Every Turn.5 Bed Attached with 5 wash on 2nd floor.(6000+Sqft Finished Living Space Inc Bsmt,5+2 Bed,6+2 Bath)This Home Offers A Level Of Comfort And Sophistication That Is Unmatched.The Moment You Step Inside,You'll Be Greeted By Lavish Finishes And Impeccable Attention To Details.Custom Office.Sun Filled 12ft Waffle Ceiling On Main,9Ft On 2nd.8Ft Doors.Comb Living Rm W Fireplace & Brkfst & Gourmet Chefs Kitchen With High End B/i S/S Appl.Dining Room W Waffle Ceiling.Pot Lights/Hrd Wood Fls/Granite & Quartz Counter/Crwn Mlgd/Wainscoting Thru-out.Mstr Retreat W/6pc Ens.Soaker Tub & W/i Cstm Closet. Too Many Upgrades To List.3 Entrance To Patio With Bi Seating & Fire-pit.Cstm Drapes With Majestic Chandlers.Built In Speakers.Luxurious 2 Bed/2 Bath Finished Basement Serves As The Ultimate Retreat, Featuring A State-of-the-art Theater Rm Where You Can Unwind And Escape Into Your Favorite Films **** EXTRAS **** All Elfs & Window Coverings, Kitchen Aid/Bosch B/i Appliances & W/d. Central Vac, Ac, Bsmt Appliances. Thousands Spent On Upgrades & On Landscaping. Theater Room 4 Entrtnmt, Close To Eldorado park (id:44788)
Homelife/miracle Realty Ltd
110 Knight St
New Tecumseth, Ontario
Prestigious Freehold Townhome In One Of Alliston's Most Sought Out Areas, 3 Generous Sized Bedrooms & 3 Washrooms, Modern + Open Concept + Close To Shopping, Parks, Schools, Large Primary Bedroom With Ensuite. Huge Drive Way (Can Fit Up To 4 Cars Which Is Rare For A Townhouse!) + Deep Backyard! + No House Behind! **** EXTRAS **** Stainless Steel Appliances, Washer And Dryer, Upgraded Kitchen And Many More. (id:44788)
Right At Home Realty
465 Kingscourt Drive Unit# 4
Waterloo, Ontario
Welcome to this charming condo townhouse nestled in the sought-after Colonial Acres neighbourhood! Boasting 2 spacious bedrooms and 1.5 bathrooms across two storeys, this home has been tastefully updated in recent years and offers both comfort and convenience. As you step inside, you're greeted by a welcoming foyer leading to a bright and airy living room, flooded with natural light. The adjacent eat-in kitchen underwent a complete overhaul, featuring brand new appliances and a built-in banquet with storage. Notably, all appliances throughout the house are updated in the past 2 years. Conveniently located on the main level is a completely renovated powder room, along with inside entry from the attached single car garage. Upstairs, you'll find two generously sized bedrooms, providing ample space for any family or work from home needs. Additionally, there is an updated full washroom and the primary bedroom boasts a walk-in closet for added convenience and storage. This rental opportunity is a perfect place to call home! (id:44788)
RE/MAX Real Estate Centre Inc.
Exp Realty
741 King Street W Unit# 1105
Kitchener, Ontario
Experience luxury at 1105-741 King St W in Kitchener's newest gem, the Bright Building. Step into this 589sq 1 bed, 1-bath new condo and experience the epitome of contemporary living. With its high-tech features this space offers a sleek Scandinavian design. This unit has an open living and kitchen design with spacious area for dining table or island, and your living room TV entertainment area. The kitchen comes appointed with modern white cabinets with black accents, quartz countertops, backsplash, fridge, convection microwave, cooktop stove, dishwasher, and double sink. The balcony resembles a terrace, offering an additional 93 sq ft of living space. Indulge in the Hygee lounge, complete with a library, cafe, and fireplace seating areas. Step onto the outdoor terrace, featuring two saunas, a grand communal table, lounge area, outdoor kitchen, and shade coverings. The building is located along the ION LRT, across the street from Google Canada, and next door to the Grand River Hospital. Just a 3 minute ride to downtown Kitchener or Uptown Waterloo. Don't miss this extraordinary opportunity to be part of Kitchener's newest community! (id:44788)
Rego Realty Inc.
177 Osprey Heights Road
Grey Highlands, Ontario
Nestled amidst breathtaking natural beauty, this remarkable gem offers a truly priceless vista overlooking the serene Pretty River Valley and the stunning expanse of Georgian Bay. Enjoy unparalleled privacy in this secluded haven, where tranquility reigns supreme. Conveniently situated near the renowned Devil's Glen Ski Club and the town of Collingwood, adventure and leisure activities are never far away. Step inside this meticulously crafted abode to discover a showcase of quality craftsmanship at every turn. Fully furnished and equipped, this home is a 100% turnkey retreat - simply pack your essentials and settle in to enjoy the luxurious lifestyle it offers. Outside, mature gardens envelop the property, creating a tranquil sanctuary for relaxation and contemplation. Ample outdoor living spaces beckon, perfect for entertaining guests or simply soaking in the natural splendor. Embrace the epitome of refined living in this extraordinary property, where the beauty of the surroundings harmonizes seamlessly with the comfort and elegance of the home. (id:44788)
Sotheby's International Realty Canada
11051 Boundary Line
Kent Bridge, Ontario
Hobby farm with an updated 2 storey brick home with 3 bedrooms and 2 bathrooms. Over-sized double garage and 50 ft x 40 ft insulated workshop with new concrete (2023). Main floor features a large kitchen with gas fireplace and new porcelain flooring with island and granite countertops and new stainless steel appliances. Convenient main floor laundry room. Enclosed front porch/sunroom off of the kitchen and a covered patio in the back. Separate formal dining room and living room. Updated 6 piece bathroom with double sink vanity. Second floor features 3 bedrooms and a newly built 5 piece bathroom. Hallway with glass railing, and open space ideal for an office or sitting area with built in shelves. Waterproofed basement with transferable warranty. Light censored in the unfinished basement plus a convenient walk out to the yard. New sump pump, light fixtures and updated windows throughout. 200 amps service in the house and 200 amps in the workshop on separate meters. Updated metal roof (2022) . U shaped driveway with new gravel parks 10 + cars (2022). Home is on a quiet street in a park-like setting with a tree-lined lot for more privacy. (id:44788)
Royal LePage Triland Realty
Streetcity Realty Inc.
14 Coastal Crescent Unit# 49
Grand Bend, Ontario
Welcome Home to the 'Superior' Model in South of Main, Grand Bend’s newest and highly sought after subdivision. Professionally interior designed, and constructed by local award-winning builder, Medway Homes Inc. Located near everything that Grand Bend has to offer while enjoying your own peaceful oasis. A minute's walk from shopping, the main strip, golfing, and blue water beaches. Enjoy watching Grand Bend’s famous sunsets from your grand-sized yard. Your modern bungalow (end of 4-plex unit) boasts 2,603 sq ft of finished living space (largest floor plan offered in South of Main!) (includes 1,156 sf finished lower level), and is complete with 4 spacious bedrooms, 3 full bathrooms, a finished basement, and a 2 car garage with double drive. Quartz countertops and engineered hardwood are showcased throughout the home, with luxury vinyl plank featured on stairs and lower level. The primary bedroom is sure to impress, with a spacious walk-in closet and 3-piece ensuite. The open concept home showcases tons of natural light, 9’ ceiling on both the main and lower level, main floor laundry room, gas fireplace in living room, covered front porch, large deck with privacy wall, 10' tray ceiling in living room, and many more upgraded features. Enjoy maintenance free living with lawn care, road maintenance, and snow removal provided for the low cost of approx. $265/month. Life is better when you live by the beach! *Home under construction. Currently drywalled. 60 day closing. *CONTACT TODAY FOR INCENTIVES!! (id:44788)
Our Neighbourhood Realty Inc.
714661 Middletown Line
Oxford Centre, Ontario
Tastefully updated home on a beautiful property in Oxford Centre. Just minutes from Woodstock this .373 acre property offers a ample living space, a double car attached garage and an amazing view. The tastefully updated and open concept main floor is anchored by the custom kitchen that looks over the large living room while the front of the house hosts a dinning room and sitting room. Additionally, the main floor is home to a powder room and main floor laundry room. Upstairs are three large bedrooms and two recently updated bathrooms with heated floors. The large master bedroom suite has also been renovated and includes floor to ceiling closet organizers. The basement features a massive recreation room with a gas fireplace plus plenty of additional space for storage, etc. Saving the best for last, the backyard features a large composite deck looking out over the sprawling fields behind and is the perfect place to entertain or simply relax at the end of the day or week. Recent upgrades include: Steel roof 2005 (50 year warranty), Furnace and A/C 2011, kitchen (2014), windows (2014), sliding doors, bathrooms (2018), added attic insulation (2014). (id:44788)
Century 21 Heritage House Ltd. Brokerage

