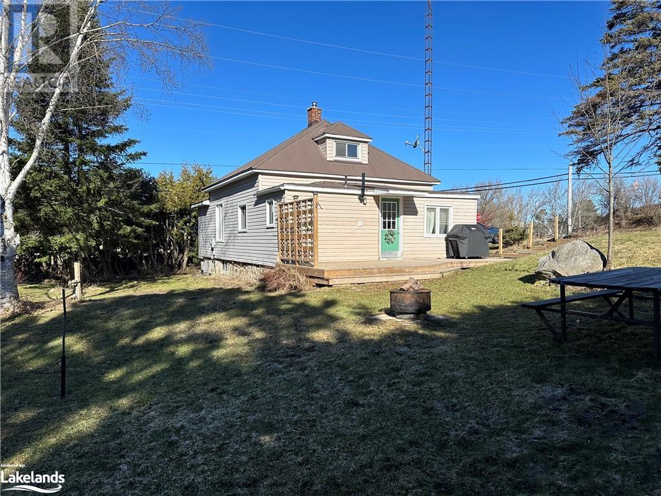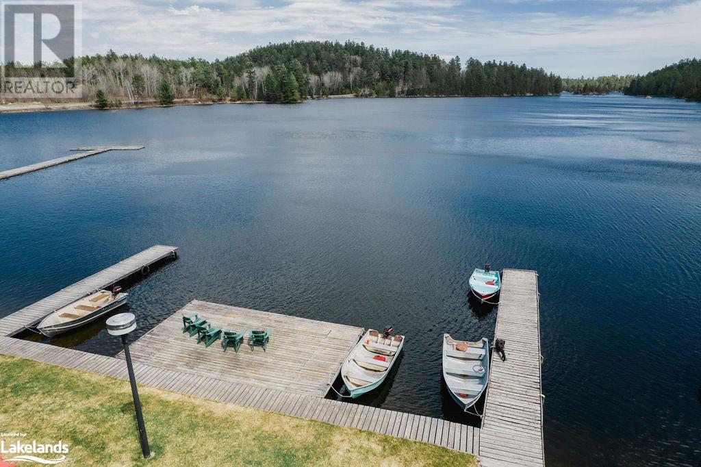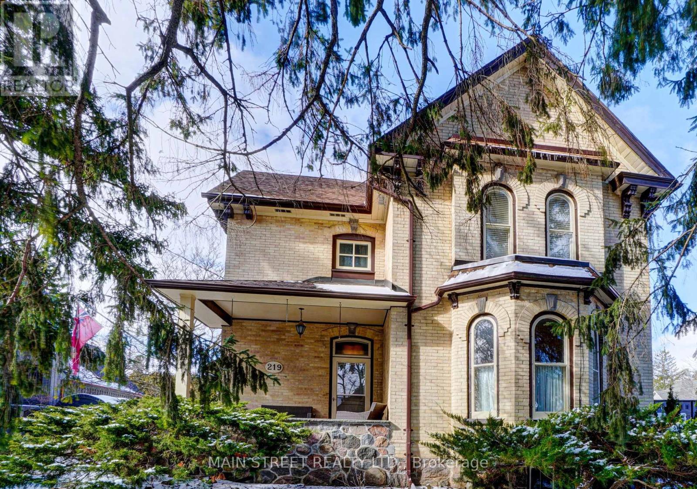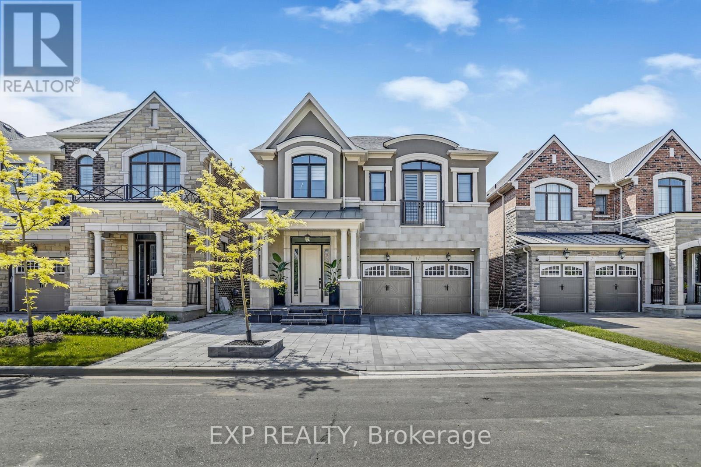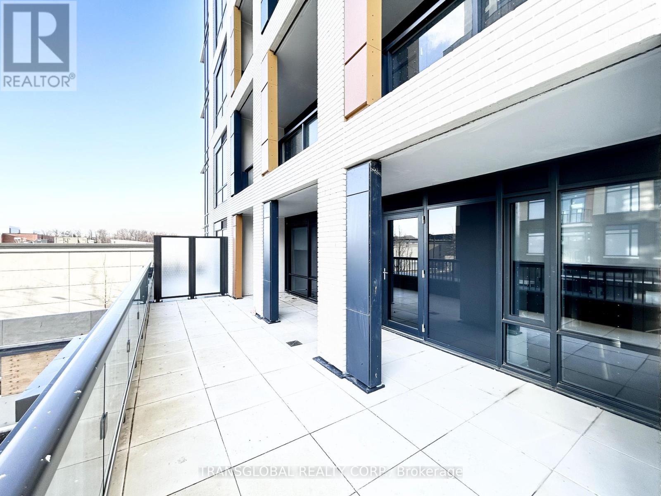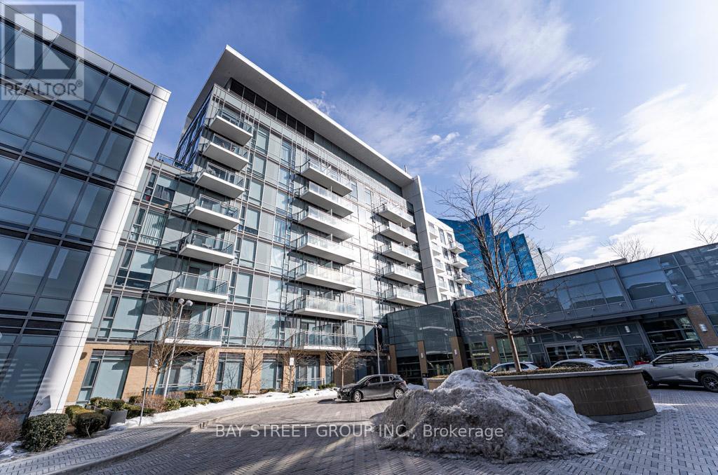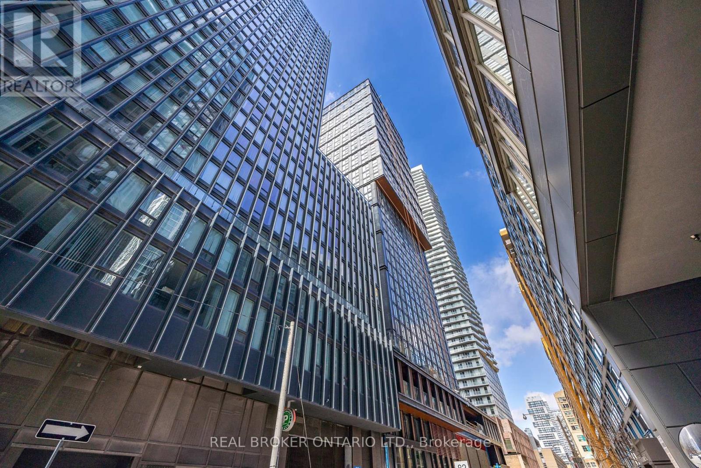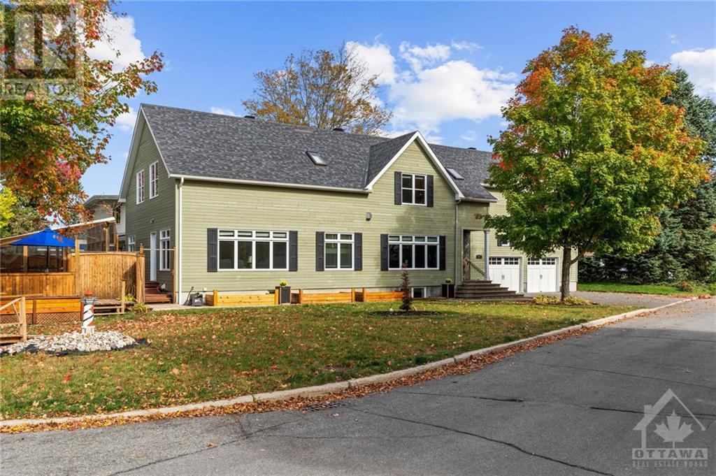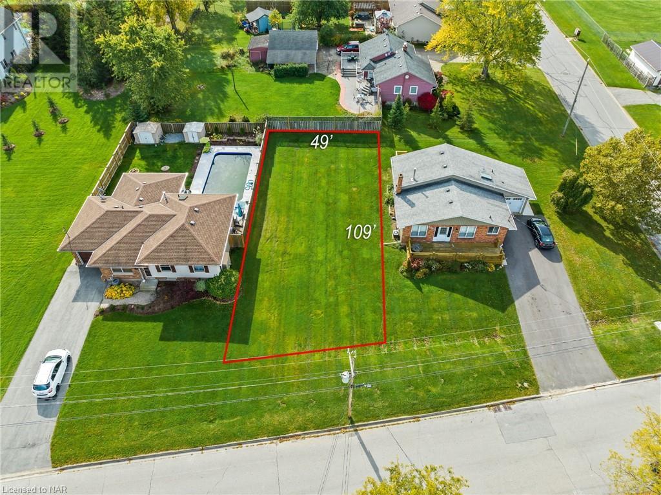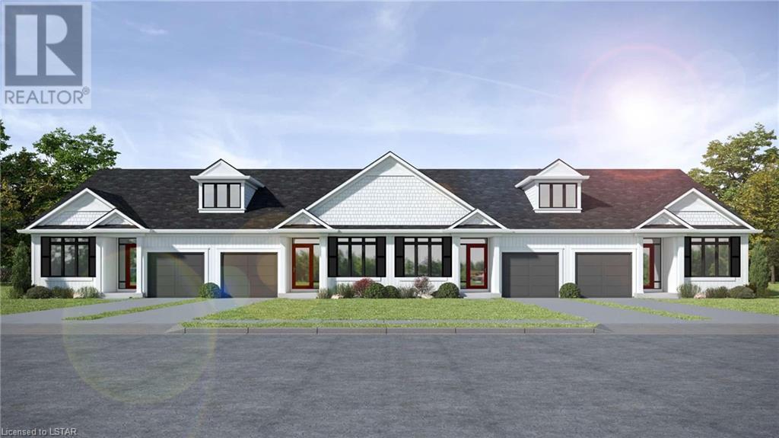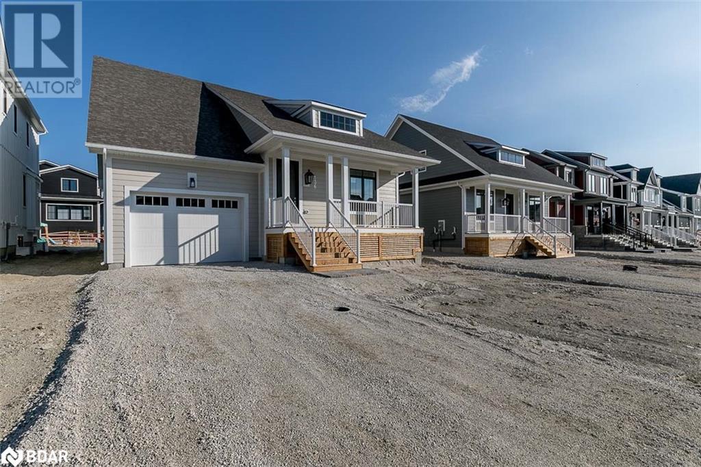1 Harriet Street
Mckellar, Ontario
Located in the quaint village of McKellar, just moments away from McKellar Lake and Lake Manitouwabing, this property offers a charming lifestyle. Enjoy two nearby parks, a library, hockey rink/rec centre and support local farms for fresh eggs, meat and more. Conveniently situated off Hwy 124, it's only a 20-minute drive to the Town of Parry Sound for additional amenities. This well-maintained home boasts numerous upgrades, including a newly furnished laundry closet (2022), oil tank (2022), dishwasher (2022), well pump (2023) and full bathroom renovation (2024). Featuring three bedrooms and one bathroom, the kitchen offers ample storage, while the dining and living areas are combined for cozy gatherings. A bonus room serves as a versatile space for a music studio and playroom. Step outside to a rear deck and a meticulously managed yard adorned with beautiful perennial gardens. A small garage, accompanied by a garden shed at the rear, provides ample storage space. With parking available for three cars side by side, convenience is paramount. Additional storage can be found in the basement. This property is move-in ready, offering a comfortable and inviting atmosphere. (id:44788)
Royal LePage Team Advantage Realty
51 Stevens Road
Temagami, Ontario
Live, Work and Play at Northland Paradise Lodge in Temagami. Owner is retiring after catering to families, anglers, hunters, ATVers and Snowmobilers for 38 years. 2.45 Acres with 120' water frontage on crystal clear and deep Snake Island Lake, part of the Cassels - Rabbit Lake water system with over 30 km of boating and exceptional fishing. 7 guest suites with kitchens and bathrooms, a 2 bedroom seasonal cottage, docking for 12 boats, Rec room with pool table and shuffleboard, dining room seats 18 guests, gift shop and a cut and wrap shop. Municipal water and sewer services. Sale includes 2024 bookings, established client list, website, email address, boats and motors, canoes, and other equipment to operate the business. This Lodge is operating with Financial Statements available to Qualified Buyers. Owner's dwelling unit is 1236 sq. ft. with 3 bedrooms, kitchen, livingroom, dining room, and gorgeous waterfront views. The Lodge faces the White Bear Forest Conservation Reserve with an impressive 400 year old red and white pine forest. The owner provides guided hikes and photography tours in the White Bear Forest, with native wild orchid and mushroom tours being two of the favourites. Guests enjoy swimming, boating, fishing, hiking, and pot luck dinners on Friday nights where they share their week's experiences before heading home. A year-round business. Check out the Northland Paradise website at northland-paradise.com. (id:44788)
Chestnut Park Real Estate Limited
6971 8th Line
New Tecumseth, Ontario
approx 300 acres of farm land with an existing farm lease. (id:44788)
Sutton Group-Admiral Realty Inc.
219 Second St
Whitchurch-Stouffville, Ontario
Don't Miss out on this Gorgeous Brick Victorian Century Home in a Private Setting in the Heart of Downtown Stouffville. Fantastic Commuter Location within Walking Distance to the Train Station, Downtown Shoppes & Restaurants. Historic Stone Wall Surrounds the Front Yard. Norway Pines Grace the Home and long Interlock Driveway. House is set up perfectly for an in-law Suite. Above Grade windows and a Woodburning Fireplace in the lower Recreation Room w/ a full Walk -up to the huge Fenced Back Yard. Plenty of Room to Build a Garage pending Township Approvals.**** EXTRAS **** New Front Roof (2021) 220 Amp Electrical Panel, High Efficiency Furnace, Central Air Condtioner, Water Softener (id:44788)
RE/MAX All-Stars Realty Inc.
11 Hugh Mccutcheon Way
Vaughan, Ontario
Luxurious custom-built 2 storey dream home in sophisticated Kleinburg. 3300 square ft of chic and modern living space. Boasting 10 ft ceilings on the main level. Adorned with coffered ceilings, 8' doors, pot lights and hardwood floors throughout. This exclusive home features accent walls, upgraded lights & switches and upgraded voltage. Gourmet kitchen equipped with state of the art appliances with quartz counters and a stylish oversized island/breakfast bar & walk in spacious pantry and walkout to the deck. 32"" raised bathroom vanities and custom blinds. Relax in the primary bedroom with a 4 piece bath with tub and large closet. Spacious bedrooms are flooded with natural light through larger windows. 80k spent on interlock paving & a fully fenced yard. Upscale private neighborhood near Summit Park, trails, golf and all amenities.**** EXTRAS **** All ELFs & chandeliers, all window coverings, fridge, stove, dishwasher, washer, dryer, CAC (id:44788)
Exp Realty
#202 -7950 Bathurst St
Vaughan, Ontario
Welcome to luxury living in the heart of Thornhill! Brand new 2 bedroom, 2 bath condo boasting modern elegance and convenience. Step inside to discover upgraded hardwood floors throughout, mirrored closets, gourmet kitchen featuring sleek quartz countertops, stainless steel, built-in appliances, and ample storage space. Oversized private terrace, approximately 350 square feet, offering plenty of space for outdoor relaxation and gatherings. Includes 1 parking spot conveniently located next to the elevator, ensuring easy access to your unit and a full-size locker for additional storage. With numerous upgrades and a prime location close to shops, restaurants, parks, and public transit, this condo offers the ultimate blend of style, comfort, and convenience.**** EXTRAS **** Building features amazing amenities: Full size basketball court, gym, yoga studio, outdoor BBQ terrace, co-working space, games room, and much more! (id:44788)
Transglobal Realty Corp.
#321 -55 Ann O'reilly Rd
Toronto, Ontario
Top quality luxury condo built by tridel. Stunning sun filled room w/modern designed kitchen. 9' ceiling. Floor to ceiling windows. Upgraded laminate throughout. Gorgeous building amenities 24 hr. Concierge/security, swimming pool, yoga studio, exercise room, party room, hot tub, guest suites, transit is just outside the building, highways 404 & 401, sheppard station. (id:44788)
Forest Hill Real Estate Inc.
#2006 -82 Dalhousie St
Toronto, Ontario
Live the Prime Downtown Lifestyle in All-New Suite at Highly Sought-After Garden District. Spacious and bright with expansive windows, a sleek kitchen, and spa-like baths, this 17th floor corner suite is designed for you to be happy, comfortable, and rested. Every detail is imbued with measured luxury. The layout is efficient and sensible. It has 3 generously-sized bedrooms, 2 bathrooms, and plenty of natural light bathing all the rooms. This is perfect as a family home or as an investment. Ultra-chic amenities spread over 20,000 square feet of indoor and outdoor space fit your life to a tee. Greet friends and family at the hip, modern minimalist lobby with Fendi-clad furniture and statement art pieces. Stay fit and feel good in the 5,500 square feet wellness zone decked in state-of-the-art equipment. Switch to work-mode in the multi-functional shared workspace. Enjoy the breeze in the surrounding expanse of outdoor space.**** EXTRAS **** Everything you need is within walking distance. Steps to Ryerson University, the Financial District, Yonge-Dundas Square, the TTC, and more. Arena Gardens, Moss Park and Arena, and Ryerson Community Park are within 1-5 minutes' walk. (id:44788)
RE/MAX Hallmark Realty Ltd.
1481 Orchard Avenue
Ottawa, Ontario
This custom home is situated on an expansive corner lot in Alta Vista, with 6,000 sqft of living space. Inside, you'll discover an abundance of natural light and quality finishes. Host gatherings in the gallery like living room, adorned with a cozy gas fireplace. The large kitchen features ample solid cherry wood cabinets, granite counters, and stainless-steel appliances. The main floor also has a bedroom, family room, formal dining room and a full and half bath. Two staircases lead to the upper level, making it possible to have an in-law or teen suite with separate entrance. The 1,200 sq. ft. primary suite is a true sanctuary, complete with a walk-in closet/TV area, eat-in kitchen and ensuite. Two additional bedrooms and full bathroom are also upstairs, providing space for family or guests. The lower level features an exercise room/rec room, laundry, bedroom and full bath with walk in shower. Conveniently located close to the General Hospital, CHEO, DND, and Grasshopper Hill Park. (id:44788)
Royal LePage Team Realty Adam Mills
V/l - 3465 East Main Street
Stevensville, Ontario
Ready to build your dream home on a conveniently located prime parcel of land in Stevensville. A blank canvas for your vision, whether you choose to embrace approved plans for a 2056 sq ft two storey home or unleash your creativity with you own custom design. Enjoy the convenience of this central location, offering seamless highway access and close proximity to all the wonders the Niagara Region has to offer including Lake Erie's beautiful beaches and Crystal Beach's shops and restaurants. Close to boat clubs, boat launches, golf, shopping and Downtown Ridgeway. See attachments for floor plans. Don’t miss out! Property Taxes are TBD. Beautiful location in Stevensville. Plans included in supplements. (id:44788)
RE/MAX Niagara Realty Ltd.brokerage
1960 Evans Boulevard Unit# 7
London, Ontario
Welcome to Evans Glen, desired South East living. This community embodies Ironstone Building Company's dedication to exceptionally built homes and quality you can trust. These bungalow townhome condominiums are full of luxurious finishes throughout, including: engineered hardwood, quartz countertops, 9ft ceilings, elegant glass shower with tile surround and thoughtfully placed pot lights. All of these upgraded finishes are included in the purchase of the home. Along with a fully finished basement featuring a large recreational room, additional bedroom and 4 piece bathroom. These townhomes are backing onto protected green space, with forested views. The location offers peaceful hiking trails, easy highway access, convenient shopping centres and a family friendly neighbourhood. (id:44788)
Century 21 First Canadian Corp.
136 Courtland Street
The Blue Mountains, Ontario
Ever desired a BRAND NEW & NEVER lived in home, but don’t feel comfortable buying only off seeing the blueprint, or having to wait for it to be built? Well… here is your chance to own this stunning HAYWOOD 2156 sq/ft model 2-storey open concept home is in the desirable Windfall subdivision. This home is perfect for a growing family or an oasis away from the city! With 2+ 1 (loft) spacious bedrooms, 3 bathrooms, and plenty of room to entertain makes a perfect setting for apre ski. The master bedroom on the main floor with a gorgeous ensuite w/ glass shower and his/hers closet. This home is never short of natural lighting with large windows throughout, even the basement has above grade window to maximize lighting. Inside, you'll find a gas fireplace, granite countertops, brand new S/S appliances, and more. Hardwood and porcelain flooring flowing through this home create a beautiful atmosphere for your fur babies as well. Step onto the back deck for the view of BLUE MOUNTAINS. The wide open concept basement, already has roughed in plumbing and roughed in framing for an additional guest room. This home includes AC, efficient new furnace and hot water on demand. Just around the corner is the “SHED” where you can enjoy lounging by spa like swimming pool, workout, and more…. perfect for any age group to enjoy! A short walk to BLUE MOUNTAIN RESORT for all your entertainment needs, short drive in to collingwood downtown, restaurant & all amenities, hiking trails, boat launches, spas, and more…. With so much to offer, this is an ideal opportunity to make this house your home! (id:44788)
RE/MAX Real Estate Centre Inc.

