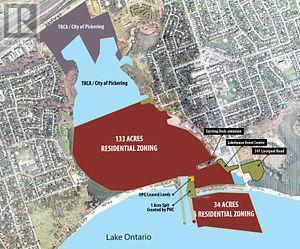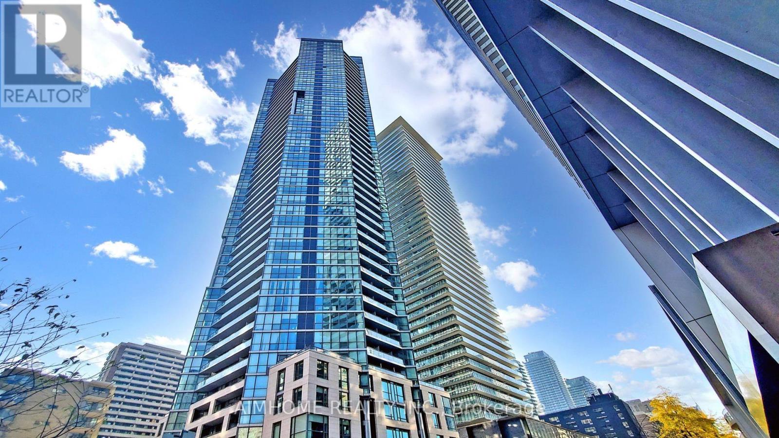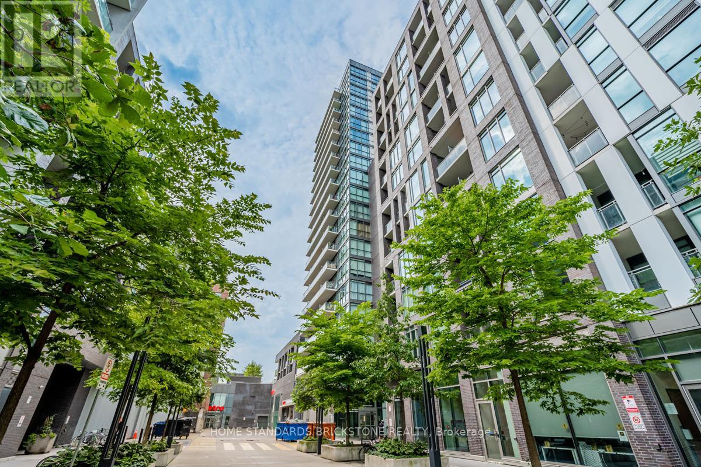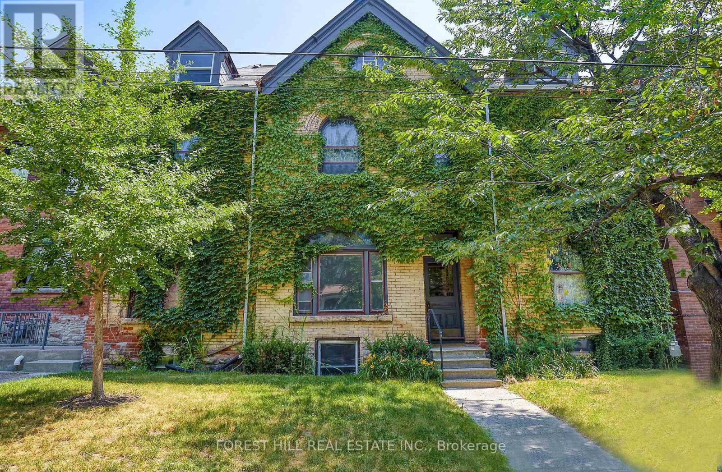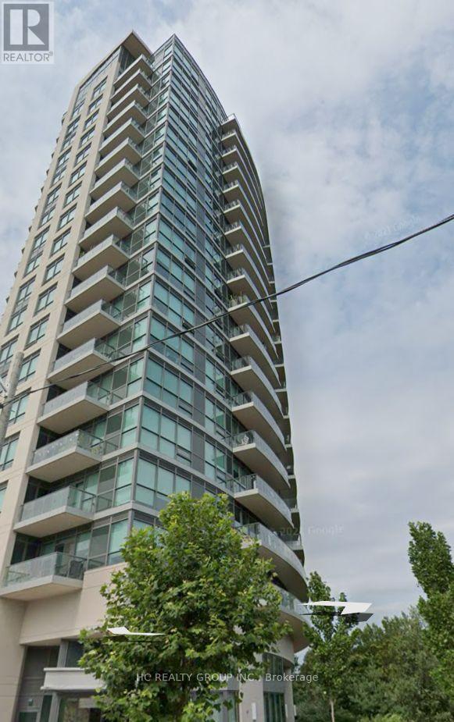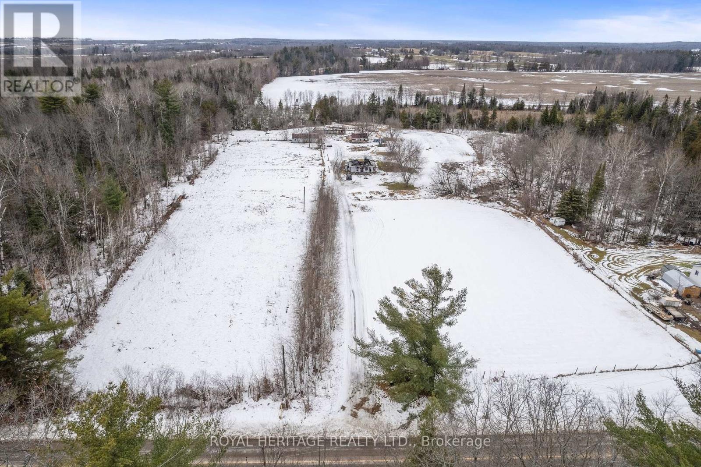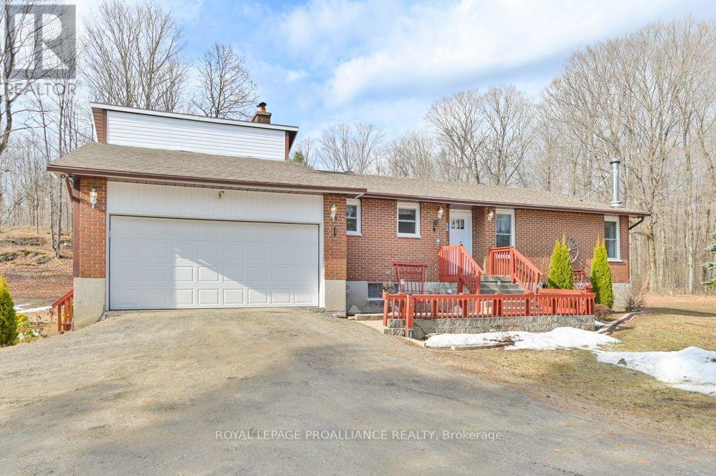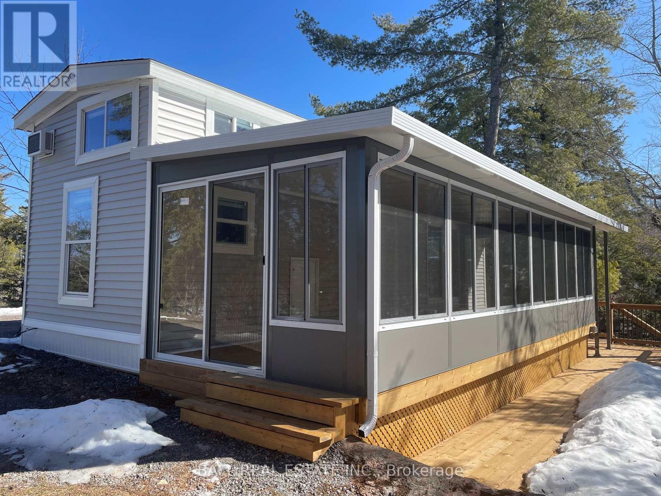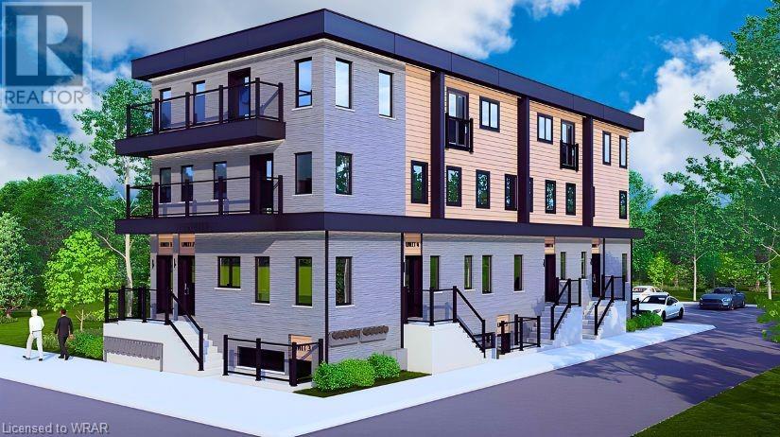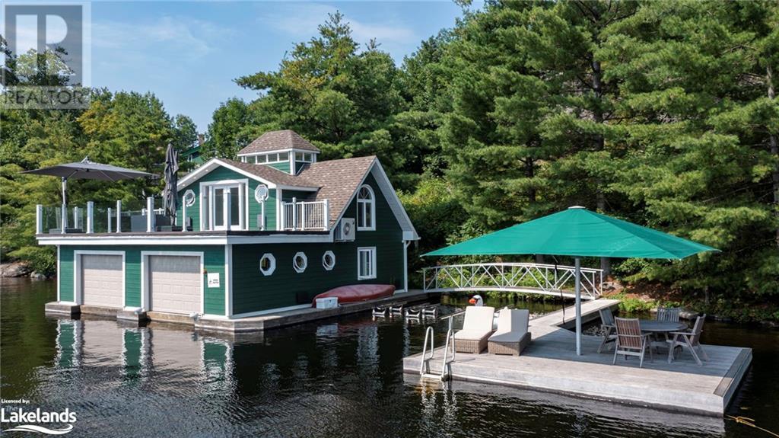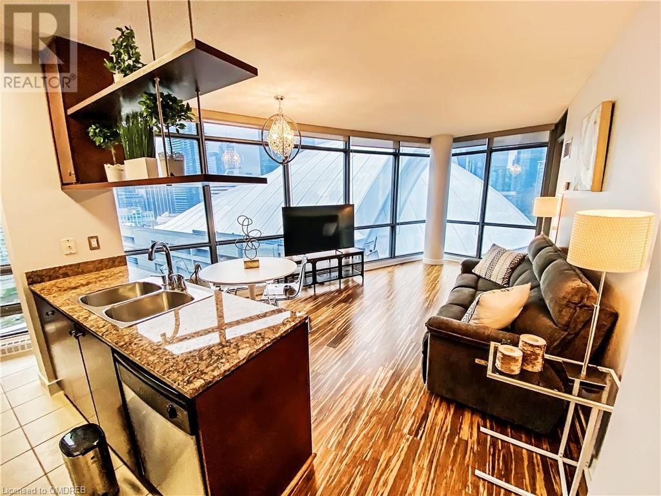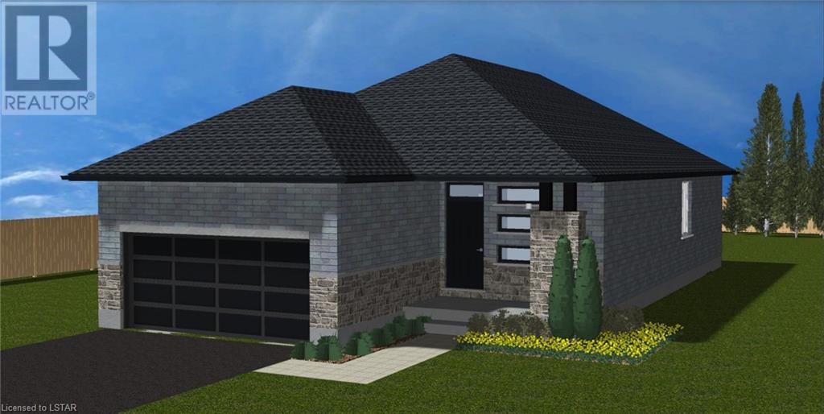600 Liverpool Rd W
Pickering, Ontario
See Virtual Tour**A Must See** Lake Ontario (34 Acres) Frenchmans Bay (134 Acres) Zoned R4 Residential. This Is A Once In A Lifetime Opportunity To Buy A 134 Acre Protected Bay, Marine Business And Banquet Facility All Overlooking Lake Ontario Add 591 Liverpool To This Listing For Boat Storage & Marine Services. Where Else In N. America Can You Buy This Opportunity That Predates Confederation Of Canada. **** EXTRAS **** Check Out Friday Harbour & Ontario Place Then Consider Frenchmans Bay - The Opportunity For Development Is Limited By Your Own Creativity & Imagination. (id:44788)
RE/MAX Hallmark First Group Realty Ltd.
#605 -33 Charles St E
Toronto, Ontario
In the Heart of Yonge / Bloor , yorkville at presitigious Casa One, Include One parking and One locker. This gorgeous Sun - filled 2 Bedroom split plan corner unit, A wrap around Terrace and an Abundance of Floor to Ceiling windows, Step to everything,, The Entire unit freshly painted, brand new sink and cabinet in washroom, total fresh painted, Brand new washroom, new stove, dishwasher, washer and dryer, Exhaunt fan. **** EXTRAS **** All Existing Fridge, stove, Microwave, Washer, Dryer, All Elf's , All Window covering. (id:44788)
Aimhome Realty Inc.
#1510 -20 Minowan Miikan Lane
Toronto, Ontario
Experience urban living at its finest in this bright, one-bedroom corner unit at the Carnaby Condos. With engineered hardwood flooring, a modern kitchen, and a balcony offering south and west views, this unit is the epitome of comfort and style. Floor-to-ceiling windows and a 9-foot ceiling flood the space with light, enhancing the spacious living and dining area. Enjoy access to exceptional amenities, including a gym, party room, concierge, and patios with BBQs. The convenience of a Metro, Starbucks, and Dollar Store on-site, plus TTC at your doorstep, makes city living a breeze. Steps away from Queen West, Ossington, and Trinity Bellwoods Park, this condo is perfect for those seeking a vibrant lifestyle in the heart of Toronto. (id:44788)
Home Standards Brickstone Realty
345 Gladstone Ave
Toronto, Ontario
Renovated, Detached Purpose Built Brick 6 Unit Income Property Like No Other Situated In 1 Of Toronto's Most Rentable Neighbourhoods! Victorian-Style Bldg With Each Unit Showcasing Their Own Unique Charm And Modern Finishes. Large Layouts With Original Hardwood In Some Units, Stained Glass Windows, Exposed Brick+Beam An Investment Property You Have To See To Believe. (id:44788)
Forest Hill Real Estate Inc.
#1411 -160 Vanderhoof Ave
Toronto, Ontario
Bright 1 Bedroom Unit! Functional & Open Concept, Wood Floor Throughout. Spacious Balcony, Unobstructed Distant South View Of Cn Tower! Convenient Access To Amenities: Grocers, Restaurants, Retail, Businesses, Parks & More. Minutes To Dvp. **** EXTRAS **** Fridge & Stove, B/I Dishwasher, Range Hood, Stacked Washer/Dryer. 1 Parking (D, #26), 1 Locker (D, #79). Tenant Pays Hydro And Water. (id:44788)
Hc Realty Group Inc.
1012 12th Line W
Trent Hills, Ontario
Amazing potential to build your Dream Home and/or Hobby Farm on this 17+ acre treed lot. On a quiet country road, this lot is situated just 7 minutes north of the beautiful town of Campbellford, with it's shopping, schools, parks, churches, restaurants and more. The original house burned down, however 3 outbuildings, a large level lot, and a huge fenced paddock still remain. A long, private driveway, hydro, well, and septic are already in place. Buyers to do their own due diligence to verify that the property will be suitable for their intended use. **** EXTRAS **** Seller willing to hold a vendor take-back mortgage, subject to terms. (id:44788)
Royal Heritage Realty Ltd.
12599 Highway 41
Addington Highlands, Ontario
Imagine coming home to a charming 3-bedroom family sanctuary nestled in the heart of Land O'Lakes. This spacious 1800+ sq.ft. home is designed for family living, featuring an inviting eat-in kitchen, dining room with walk out to a rear deck, and a living room with an electric fireplace perfect for those chilly evenings. Each bedroom has ample closet space and the primary bedroom has direct access to the 4 pce bathroom. As you explore further, you'll discover the 480sq tt. attached garage accessed directly from the kitchen, and through the laundry room you will access the 1650 sq.ft. lower level including a spacious family room w/pellet stove, expansive utility room, separate workshop, and crafts/guest bedroom, there's no shortage of space for all your needs. The property boasts over 9 acres of land, complete with a meandering driveway through the pines and ample space for all your outdoor pursuits. 200 amp service, and generator wired for service. **** EXTRAS **** Located near countless lakes ideal for fishing and boating, as well as ATV trails and Bon Echo Provincial Park just a stones throw away-this home offers the perfect blend of tranquility and adventure. (id:44788)
Royal LePage Proalliance Realty
#312 -4738 Highway 28
Smith-Ennismore-Lakefield, Ontario
2023 Elevation luxury 12' x 37' Loft model located on a waterfront site on Lovesick Lake part of Lovesick Lake Park in Burleigh Falls! This is located in a 3 season park, open May to Thanksgiving. 30' x 10' Sunspace Florida room. Ample natural light throughout with open concept kitchen, living and dining spaces. Comes with full size appliances, island with stools. Large sectional with electric fireplace and TV. Fully furnished and ready to use! Down the hall find a full bathroom and master bedroom. Upstairs is the loft area with multiple sleeping areas for all the guests. Easy access to waterfront area and includes private boat dock on Trent Severn Waterway. Lovesick Lake Park is a family friendly park with beach area, playgrounds, ample docking space, community events, amazing fishing, laundry facilities, public bathrooms, acres of walking trails, basketball court, volleyball, horseshoes and boat launches. Great opportunity to get an affordable waterfront cottage! **** EXTRAS **** Yearly Site fee of $7,250 (id:44788)
Ball Real Estate Inc.
17 Peter Street Unit# 5
Kitchener, Ontario
Welcome to the EPITOME OF CONTEMPORARY LIVING in the VIBRANT HEART OF KITCHENER! Nestled in a prime location, this upcoming condominium offers a unique blend of modern design and opulent finishes, presenting AN UNMISSABLE OPPORTUNITY FOR BOTH FIRST-TIME BUYERS AND SAVVY INVESTORS ALIKE. Experience spacious and well-designed living spaces, perfect for relaxation and entertainment with 1 & 2 bedroom floor plans to choose from. Enjoy the ULTIMATE CONVENIENCE with the luxury of in-suite laundry facilities. Immerse yourself in the ART OF CULINARY EXCELLENCE with a STUNNING KITCHEN ADORNED WITH SLEEK QUARTZ COUNTERTOPS and state-of-the-art stainless steel appliances. Your comfort is our priority – each unit comes with the convenience of a dedicated parking space. Stay connected with SEAMLESS TRANSPORTATION OPTIONS of the transit hub, Go Train & the LRT right at your doorstep. EMBRACE THE VIBRANT CITY LIFE, with the heart of downtown Kitchener just a leisurely stroll away. Discover the charm of local attractions, from the serene Victoria Park to the bustling Kitchener’s Farmers Market. Experience the CONVENIENCE OF TOP-NOTCH SCHOOLS, boutique shopping, and exquisite dining options right in your neighborhood. IMMERSE YOURSELF IN INNOVATION AND PROGRESS, being in close proximity to major tech companies such as Communitech, Google, D2L, and Catalyst. Don't miss your chance to be a part of this EXTRAORDINARY LIVING EXPERIENCE. Contact us today to secure your place in the future of Kitchener's modern luxury living. Welcome Home Construction offers 20 years of building experience, being a fully licenced Tarion Builder and offers a full package approach including financing. (id:44788)
Royal LePage Wolle Realty
1080 Whitehead Road
Gravenhurst, Ontario
Lake Muskoka Oasis Lakehouse Overview: 9 total Bedrooms & 7 total Bathrooms (including Boathouse & Sauna House) Main Lakehouse features 03 Upper Levels & a state of the art mechanical room and storage on lower level. Property Description: Year round 5300 square foot Lakehouse on a very private 8.3 acre lot with 332 feet of coveted South West exposure shoreline. Newly renovated 2 storey 2 interior slips and 3 exterior Jet ski lifts boathouse with upper living accomodation & bridge to separate swim dock, Sauna house with plunge pool, 3 Bay Garage, Kids Jungle Gym & Trampoline. Hosting Features: This sprawling Lakehouse Estate feels more like European Luxury Villa/ Spa than your typical Muskoka Cottage. Extras include a long, gated entrance with ornate lantern lighting, cobblestone paths and a large driveway with plenty of parking space. A large lawn for family games and a shoreside firepit. The interior second level features a spacious great room with a distinctive fireplace reminiscent of a Lake Como meets Lake Muskoka laid back vibe. The open concept chef’s kitchen keeps guest entertaining at the forefront and features an expansive island for meal prep & gathering space with 2 dining room tables just steps away. After a day at the lake, guests will want to gather before dinner at the funky outdoor lounge overlooking the lake complete with comfy lounge furniture, built in hot-tub, dining area, Crown Verity BBQ & Egg Smoker plus convenient propane heaters to take the chill off those fall evenings where you can serve hot chocolate for the kids and champagne for the kids at heart. Extensive recent. renovations & improvements include: Extensive Renovations Improvements including new Septic System, Insulation/Winterization, Upgraded HVAC & mechanicals, Extensive Boathouse Renovation, New Bridge to Swim dock. Jetski Lifts. 2 Additional Bathrooms & Sauna House with Plunge pool. (id:44788)
Sotheby's International Realty Canada
3 Navy Wharf Court Unit# 2208
Toronto, Ontario
Wake up by the lake and view of Rogers Center in this executive corner suite at prestigious 3 Navy Wharf Crt. Open concept design, graciously sized bedrooms, and floor to ceiling windows with breathtaking views. The spacious den with built in bookcase and study desk fulfills your home office dreams. Each window gives a spectacular view of the lake and Rogers Centre. Boasting floor to ceiling windows in the living room with access to the balcony, the views are exceptional. Luxury living at its finest! 24-hour concierge and 5-star amenities will make your stay extremely comfortable. Located minutes to Union Station, TTC, Rogers Centre, CN Tower, Scotiabank Arena. Best Amenities including Superclub Indoor Pool, Sauna, Gym, Running Track, yoga, bowling, Basket Ball, Billiards, Theater room. This place is your all-access pass to Toronto’s coolest spots. Welcome home! (id:44788)
Exp Realty
147 Shirley Street
Thorndale, Ontario
Welcome to Dick Masse Homes Net Zero Ready home located in the anticipated Elliott Estates on Fairview in the quaint town of Thorndale just minutes north of London. Beautiful home with stone and brick exterior as well as a covered porch. Enter the foyer that leads to the kitchen with walk-in pantry and island. Dining area that is open to the great room with 10-foot trayed ceiling and access to the backyard. The primary bedroom has a spacious walk-in closet that leads to your 4 pc ensuite that includes a walk-in shower. The second bedroom, 4 pc bath and laundry/ mudroom complete the main level. The lower level is a blank canvas just awaiting your personal touch. To qualify as a Net Zero Ready Home, we have exceeded the Ontario Building Code and Energy Star requirements. Roof trusses are designed and built to accommodate solar panel installation. Conduit from attic to mechanical area for future solar wiring. Conduit from hydro panel to hydro meter for future disconnect. Under slab insulation (R10) in basement. Increased insulation value for basement and above grade walls. Increased insulation value in the ceiling. A high-efficiency tankless gas water heater that is owned. High-efficiency Carrier Furnace paired with an Air Source Heat Pump. Ecobee wifi controlled thermostat. Fully ducted Energy Recovery Ventilator (ERV) system. Extremely well sealed airtightness as verified by a third party contractor. Triple pane windows throughout. Verified and registered with Enerquality as a Net Zero Ready Home. This is a quality built home by a reputable builder who has been building for over 30 years locally. Taxes not yet assessed. Dick Masse Homes Ltd., your home town Builder! (id:44788)
Peak Professionals Realty Inc.

