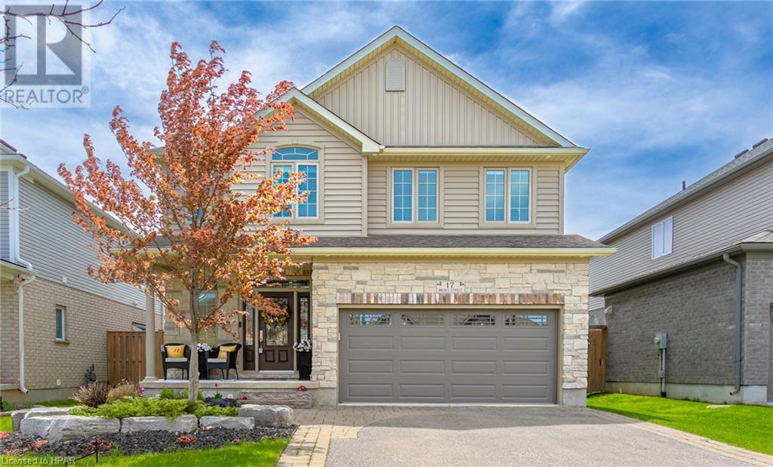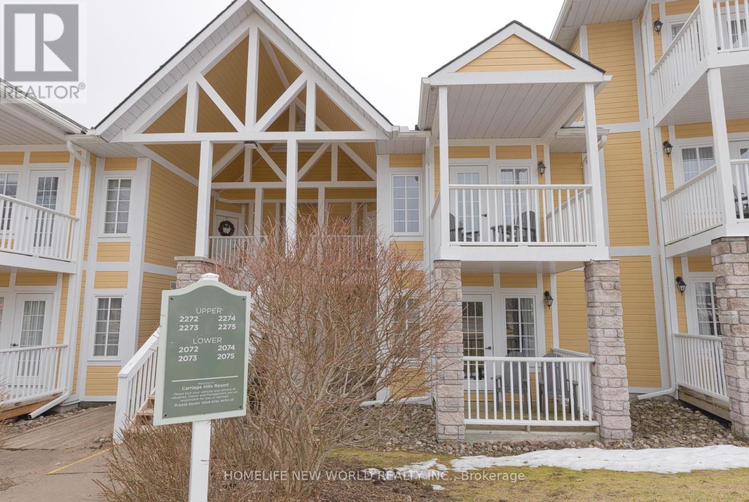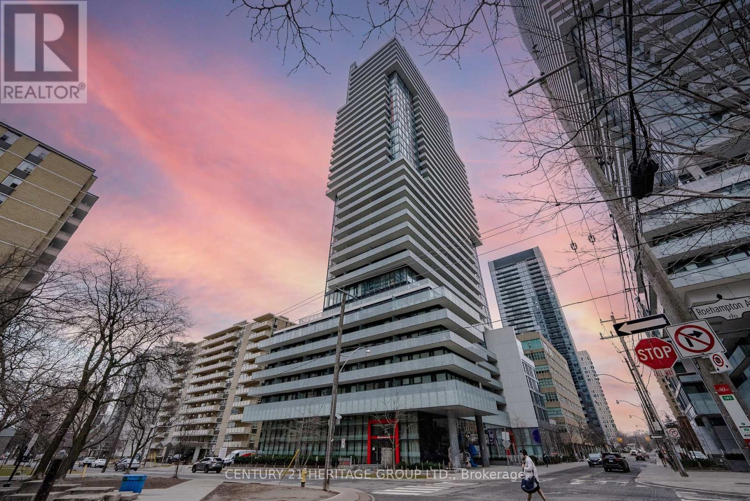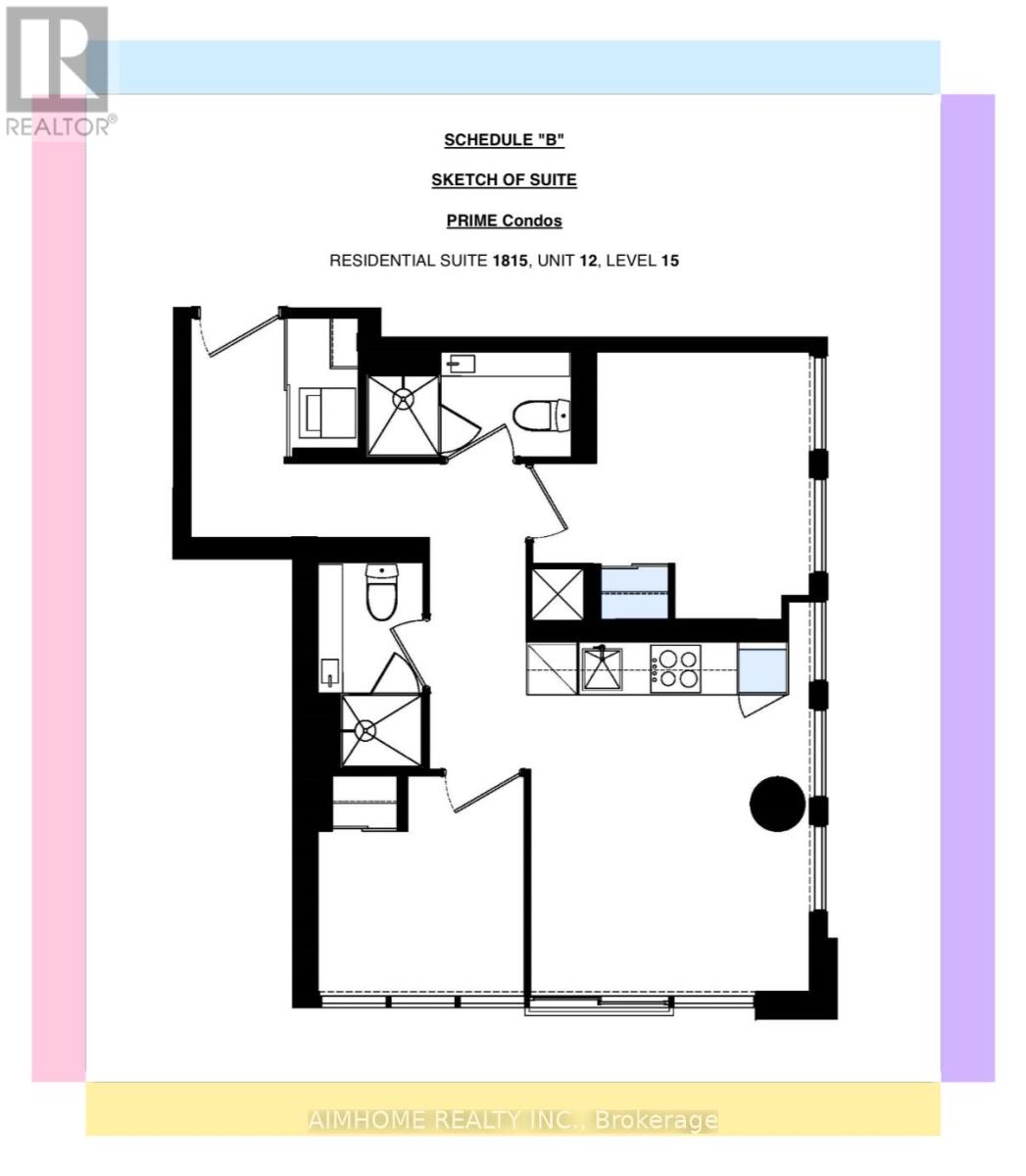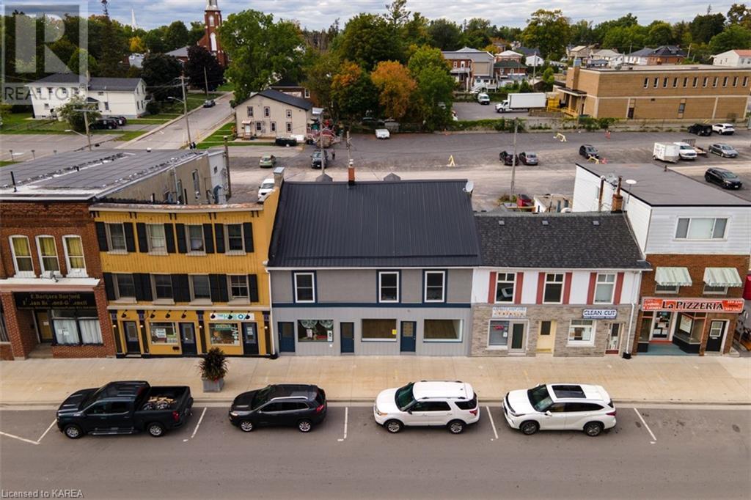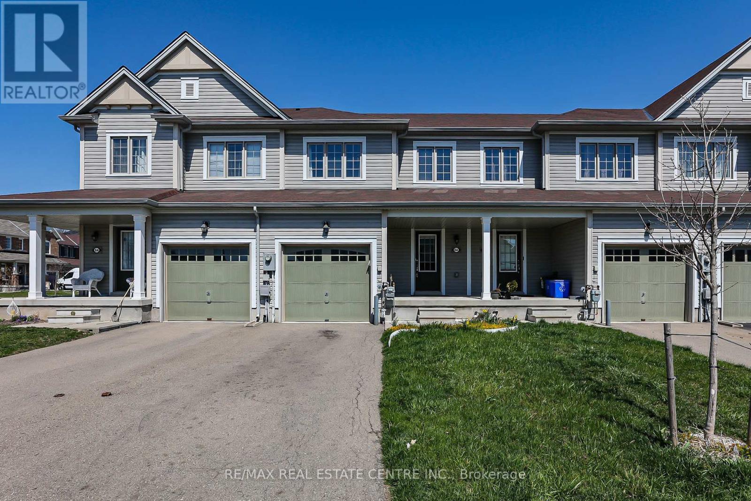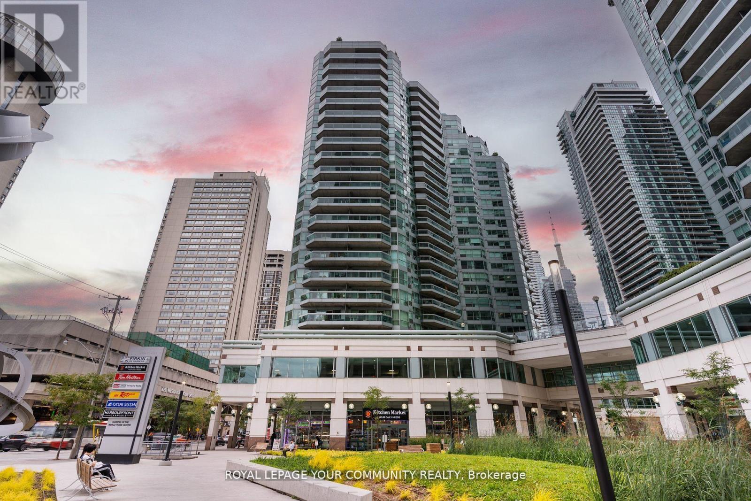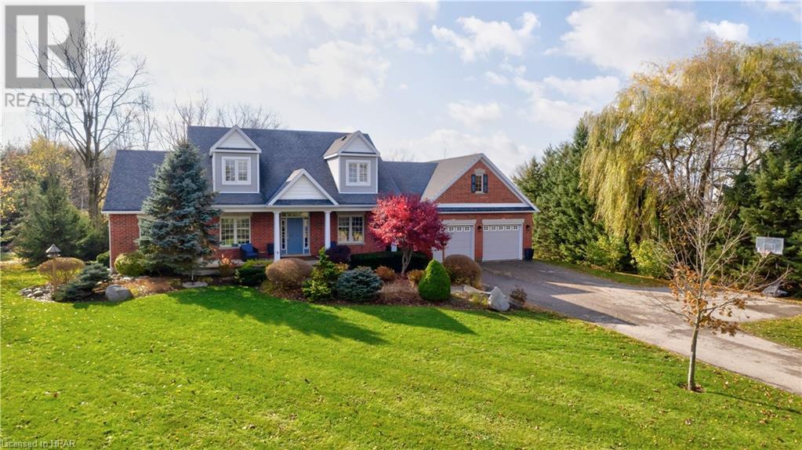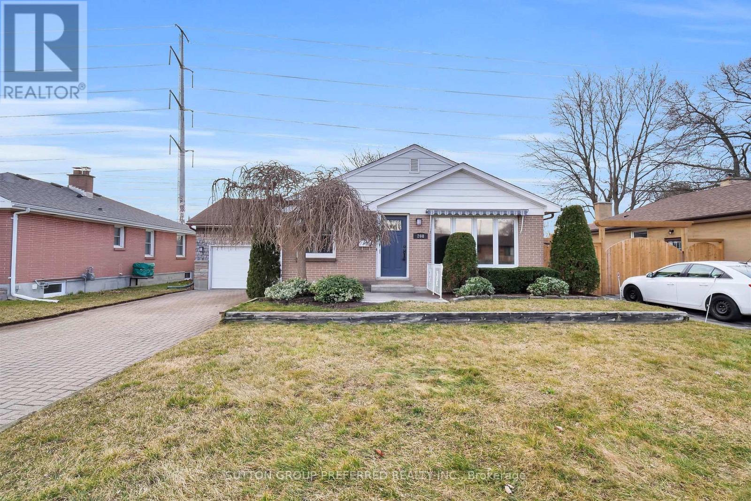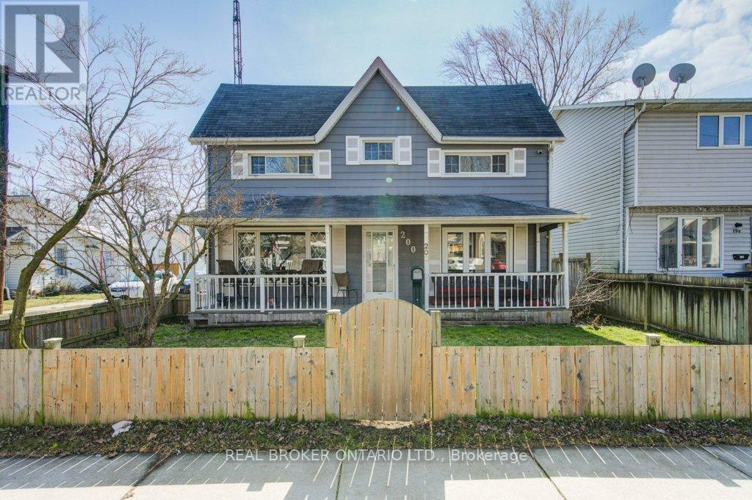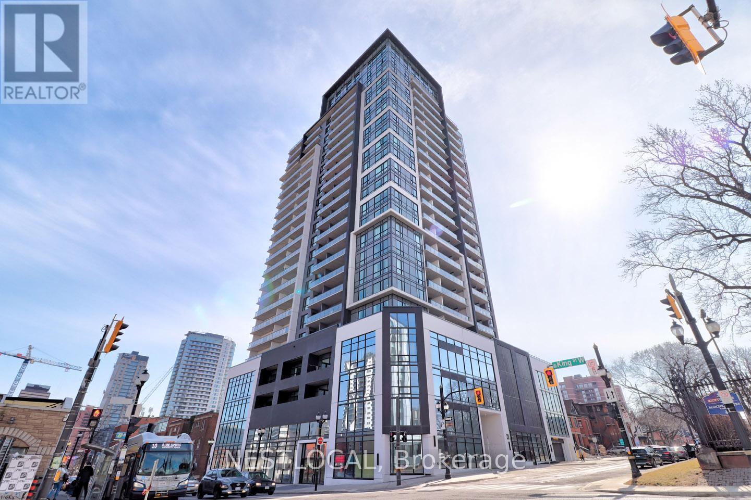17 Brown Street
Stratford, Ontario
This stunning Bromberg model home with builder and home owner upgrades has been meticulously maintained and pride of ownership is evident throughout. This magnificent two-story executive home offers the epitome of luxury living. Boasting four bedrooms, four bathrooms, double car garage, interlocking brick and asphalt drive, this residence exudes sophistication and comfort. The main level features a great floor plan, seamlessly blending the living, dining, and kitchen areas. Gleaming hardwood and ceramic floors complemented by a large window that floods the space with natural light, creating an inviting atmosphere for gatherings and entertaining. A beautiful fireplace beckons you to unwind in the living room. The gourmet kitchen is a chef's delight, equipped with high-end stainless steel appliances, granite countertops, and ample cabinetry. Main floor laundry and a 2 piece powder room complete the first level living space. Ascend the staircase to the upper level, where luxury meets tranquility in the amazing primary suite. Retreat to your spa-like ensuite bath, walk in shower, dual vanities, and his and hers spacious walk-in closets. Three generously sized bedrooms and a full bathroom provide plenty of space for family and guests. But the allure of this home doesn't end indoors. Step outside to discover your very own backyard oasis, meticulously landscaped and designed for ultimate relaxation. A covered deck area offers the perfect spot for al fresco dining or simply enjoying the serene surroundings. The fully fenced yard ensures privacy and security, while relaxing watching the outdoor tv lounging by your firepit. For added entertainment, a finished recreation room awaits in the basement, providing the ideal space for more entertaining. Conveniently located near schools, grocery stores and recreational amenities, this executive home offers the perfect blend of luxury, comfort, and convenience. Don't miss your chance to experience living your best dream. (id:44788)
Home And Company Real Estate Corp Brokerage
#2074/75 -90 Highland Dr
Oro-Medonte, Ontario
Welcome to 90 Highland Ave, a beautiful luxury resort located in Horseshoe Valley. Two units, 2074 and 2075, are being sold together. Each unit features 1 master bedroom with a full bath and 2 parking spots. They come fully furnished and are ready to move in. Each unit has a separate entrance and bathroom, making them suitable for individual rentals or Airbnb. Whether you're seeking a permanent residence, a vacation home that balances work and play, a scenic destination for weekend getaways, or an income-generating opportunity, this resort has it all. (id:44788)
Homelife New World Realty Inc.
#702 -185 Roehampton Ave
Toronto, Ontario
Stunning 2 Bedroom 2 Stories Loft With Great Floor Plan 1132 Sq ft Per Builder. Each bedroom has ensuite washroom with W/I closet. Floor To Ceiling Windows. One Oversize Premium Parking Space And One Locker. Building Has A Rooftop Infinity Pool & Bar,Hot Tub And Private Cabana Area, Sauna, Recreation Room. Walking Distance To Subway, Shopping, Restaurants. **** EXTRAS **** Integrated Appl: B/I Fridge, Glass Stove Top, Oven, B/I Dishwasher, Hood Fan, Front Load Washer/Dryer. Elf And Window coverings. Large Balcony With Gas Line For Bbq (id:44788)
Century 21 Heritage Group Ltd.
#1815 -319 Jarvis St
Toronto, Ontario
Video@MLSAmazing 2 Bedrooms 2 Bathrooms Sunny Bright Corner-Unit with S/E Exposure619 Sq.ft, 2 Bedrooms Split, Many Windows Floor-to-Ceiling You will Love itModern Kitchen S/S Appliances, Hi-Quality Laminate Floor, Quartz Countertop and Hotel-Style Bathrooms<> **** EXTRAS **** TTC@Door, Walk to Subway, Yonge-Dundas Square, Eaton Centre, Allen Gardens Park, City Hall, U of T & TMU (id:44788)
Aimhome Realty Inc.
19/21 Dundas Street Street Sw
Napanee, Ontario
Main Street building in beautiful Downtown Napanee. Downtown is nestled on the shorelines of the Napanee River boasting character, charm, and history. Originally settled by the Loyalists in 1785. There is an abundance of businesses that make the location a great tourist attraction and a great resource for shopping/dining for locals. Enjoy a small-town quaintness with all the amenities including highway access and rail. Located centrally within 2 hrs (GTA), 30 Minutes (Prince Edward County), and 2 hrs (Ottawa). There are a total of 2 apartments & 2 storefronts which are all are currently rented. Updates to the building include the following: Back Stairs & Decking(2019), Furnace (2019), Roof (2021), Newer Appliances (2021) in residential units, Upgraded plumbing in selected areas(2019-2021), and Upgraded electrical in selected areas (2020 & 2021). Gross income is $46,370.88 with a net income of $33,345.26. Available upon request information regarding leases, floor plans, and a breakdown of expenses. The price does not include HST. (id:44788)
RE/MAX Hallmark First Group Realty Ltd. Brokerage
8544 Nightshande St
Niagara Falls, Ontario
Absolutely Stunning Modern 3 Bdrm, 3 Bathroom, 2 Storey, Freehold Townhouse. An Abundance of Natural Light. Open Concept Main Flr, Laminated Flooring Upgraded By The Builder Throughout Family Room And Kitchen. This Gorgeous Home And Neighborhood Offers Too Many Amenities To List Them All But Here Are A Few: Shopping, Cineplex, Catholic High School, Golf Course. 10 Mins From The Falls, 5 Mins From Qew, And Located In A Quiet Residential Area. **** EXTRAS **** Fridge, Stove, Washer And Dryer, Walk In Closet Prim Bdrm. Close To Starbucks, Costco, Golf, Restaurants, Cinemas, Shopping, Schools, Public Transport And Minutes To The Niagara Outlets, Casino And Us Border. (id:44788)
RE/MAX Realty One Inc.
#2402 -10 Queens Quay W
Toronto, Ontario
Completely And Masterfully Renovated, Sprawling South Facing 2 Bedroom Plus Den 2 Full Baths Perched On The 24th Floor - Welcome To A Truly One Of A Kind Living Experience In The Heart Of Downtown Toronto. Immaculately Curated Design And Functionality Overlooking Lake Ontario Tranquility, Situated Steps From The Action And Amenities Toronto Offers. Gourmet Chefs Kitchen Feats Open Concept, Ample Storage, Quartz Counters/Backsplash, B/I Appliances And Breakfast Bar. Bathrooms Emit Luxury And Hotel-Like Comfort. Functional Den, Large Bedrooms And Living Space. Brand New, Full Size Appliances. Brand New White Oak Hardwood Floors. Rarely Offered Combination Of Size, Protected Lake View, Location And Of Course Designer Calibre Renovation. You Have To See This One To Truly Conceptualize The Lifestyle. Well Managed And Respected Building, See List Of Amenities. Grocery On Ground Floor. TTC Transit At Your Doorstep. 10/10 Walkability. **** EXTRAS **** Maint Fees All Inclusive!!! Never Lived In Since Renovation; Like New! Sunrise & Sunset Views Over The Lake. W/I Closet In Primary Bed. Both Beds Have Windows! All Brand New High Efficiency Full Size Appliances. Parking Spot And Locker Incl (id:44788)
Royal LePage Your Community Realty
36241 Gore Road
South Huron, Ontario
Welcome to this Prestigious address offering every luxurious desire you have ever dreamed of. If you like to entertain, or you are just a homebody this exquisite approximately 4-acre sprawling private country estate located mins from Grand Bend is an absolute showstopper. Professionally landscaped grounds and gardens surround this 2800 sq ft home. As the front door unfolds into the spacious foyer, all your guests will be in awe. The chef's kitchen features hardrock countertops double built-in wall ovens, breakfast bar, pantry and lots of room for Sunday family dinner gathered around the harvest table overlooking your backyard oasis. The striking stone gas fireplace is the focal point for the inviting living room. Main Floor primary suite has it all covered, w-i closet, ensuite boosting a w-i shower & soaker tub. Laundry will be enjoyable, in this bright spacious main floor laundry room! Beautiful staircase leading to the Upper level featuring 2 bedrooms lg enough to accommodate sitting areas along with another full bath. Adding to the already extensive footprint is the lower level & it has it all. Lg family room, bedroom, bathroom, kitchen, den, & private walkup entrance into garage. The lower level offers a multitude of options for multi-family living or just extra living space to spread out and enjoy. You will never need another holiday again when you experience this backyard wonderland. Entire rear outdoor space has just been recently transformed with no expense spared. Awning-equipped Massive decks overlook the newly installed in ground heated pool lined w/black iron fence & pool house. New hot tub under the pergola, by the tranquil pond. If you have pets, this pet paradise will provide so much space for them to roam & play or go on nature walks to the stream at the back of the property. This forever home will bring friends & family together and provide lasting memories for years to come. Rest assured you will find new meaning to the words Let's Stay Home. (id:44788)
Royal LePage Heartland Realty (Clinton) Brokerage
208 Ellsworth Ave
London, Ontario
Located in sought after Fairmont neighbourhood on tree lined crescent of single family homes. Nice sized fully fenced yard backing onto greenspace! Car and a half attached garage with inside entry. Its insulated and was used as a workshop. There is a heater in the garage but seller has never used it during their ownership. Garage also has access to backyard. Wide interlocking driveway with ample parking. Great curb appeal. This bungalow has just been painted on the main floor and new hard surface grey flooring added too. Spacious living room with picture window that has an electronic awning . Formal dining room has attractive wainscotting. Full bath has been updated and has deep soaker tub. Rear bedroom overlooks landscaped backyard and has a manual awning. Spacious family room in lower level with cozy gas freestanding fireplace. This level also has a hobby room, furnace/laundry/storage area and a 2 piece bath. Home inspection available. **** EXTRAS **** HEATER IN GARAGE NEVER USEDSPRINKLER SYSTEM NEVER USED (id:44788)
Sutton Group Preferred Realty Inc.
111 Edward St
London, Ontario
10 minute walk to Wortley Village (old South) charm. Starts with great curb appeal, vintage front porch, reclaimed brick, long private cement driveway with 30 x 16 heated with 60 amp hydro in garage plus insulated and cement floors. This 3 bedroom bungalow is move in condition . Enjoy the loft high ceilings with spacious cozy family room. New flooring 3 years ago, kitchen and bathroom 3 years ago, updated windows, and shingles 2020. Nice kitchen heads to terrace doors to patio and private fully fenced backyard 180 ft. deep. (id:44788)
Sutton Group Preferred Realty Inc.
200 Park St
Chatham-Kent, Ontario
This corner lot property is perfect for first-time homebuyers or investors. The property welcomes you with a covered front porch, cozy evenings, & social gatherings. The side parking offers ample space for vehicles. The main floor includes a bedroom, making it ideal for guests or family with mobility considerations, a kitchen, a dining room, & a living room. A designated office space that provides a spot to stay productive. Upstairs, find two bedrooms offering a private retreat for relaxation & restful nights. Entertain or relax in privacy with the enclosed back porch & solarium, which open up to create a serene escape that brings the beauty of the seasons indoors. The addition of storage shed ensures generous space for gardening tools or outdoor equipment. Close proximity to local amenities, shopping & dining options, cultural hubs & recreational facilities. The central location brings everyday needs to your doorstep, with the added benefit of a tranquil suburban atmosphere. **** EXTRAS **** DO NOT LET THE CATS OUT!! Tenant might be home during viewings but will likely step outside when viewings are going on. Kindly don't allow children to run loose on the home while showing. (id:44788)
Davenport Realty
#1406 -15 Queen St S
Hamilton, Ontario
Welcome to Platinum Condos. Located in the heart of Hamilton, this brand new 1 bedroom + 1 bathroom condo with western exposure features unobstructed views of the Niagara Escarpment & parts of Burlington Bay. Kitchen highlights include upgraded cabinets, full-size stainless-steel appliances, quartz counters & tile backsplash. From the living room, walk-out to the spacious balcony, from which you can watch endless sunsets. Primary bedroom features a sliding barn door. Ensuite laundry. Steps to Victoria Park & Central Park, with access to many shops & restaurants. Walking distance to the future Hamilton LRT. Amenities include: a concierge, exercise room, rooftop terrace with BBQs, a party room, bike storage & visitor parking. Bright & spacious. Tastefully decorated. Just move in & enjoy! **** EXTRAS **** McMaster University, Mohawk College, Hwy 403 & Hamilton GO nearby. Transit at doorstep. Perfect for first-time buyers & investors. (id:44788)
Nestlocal

