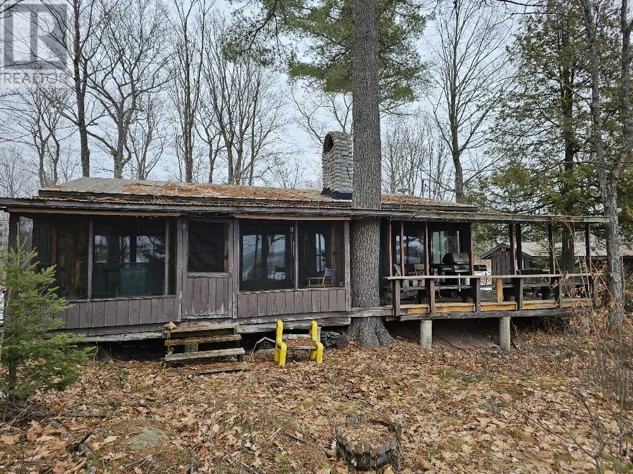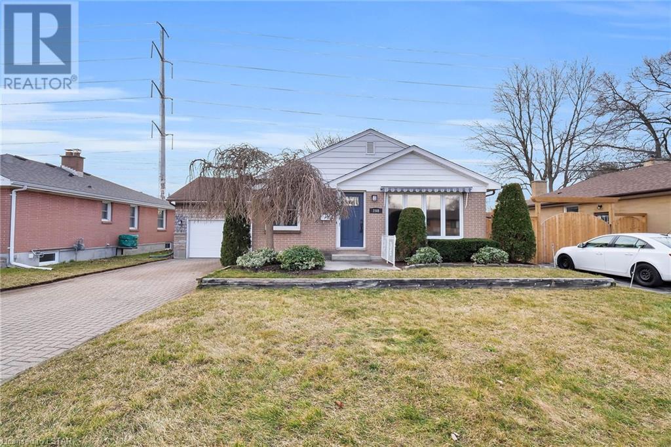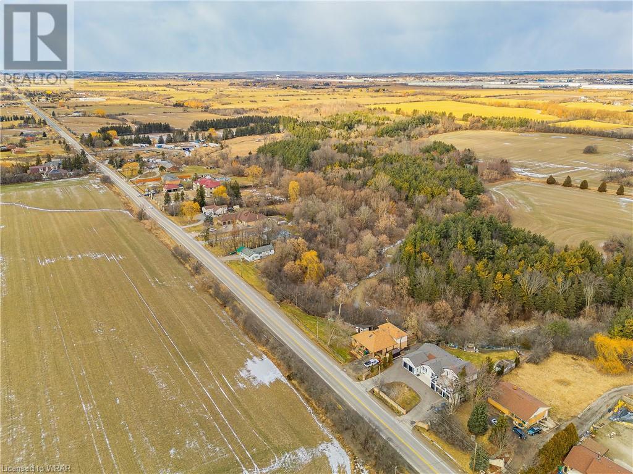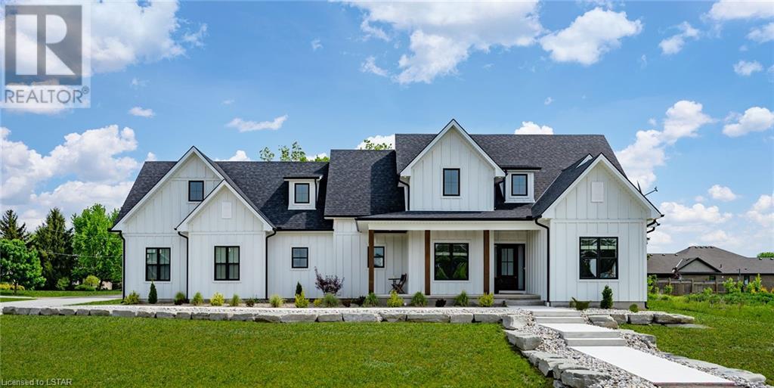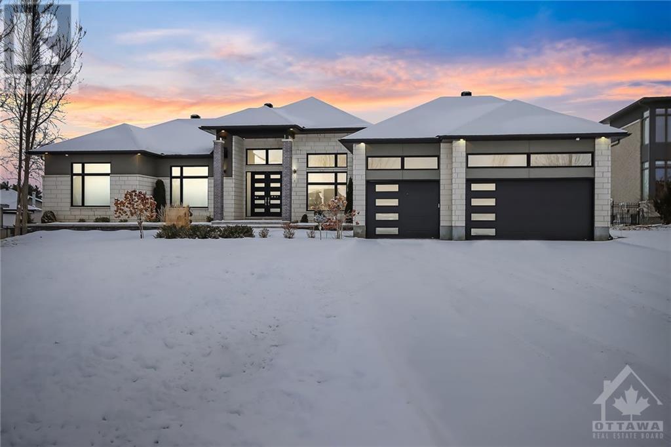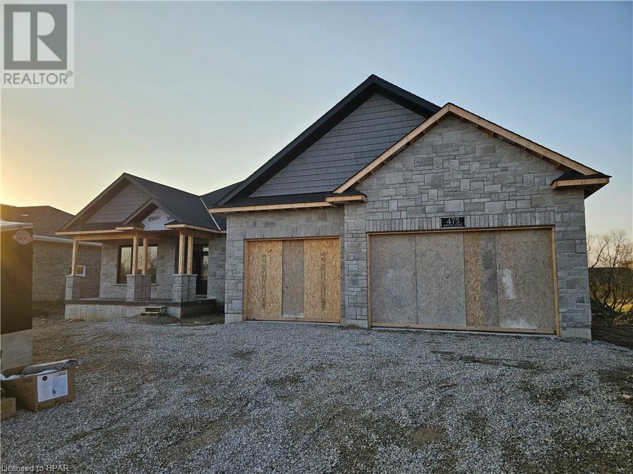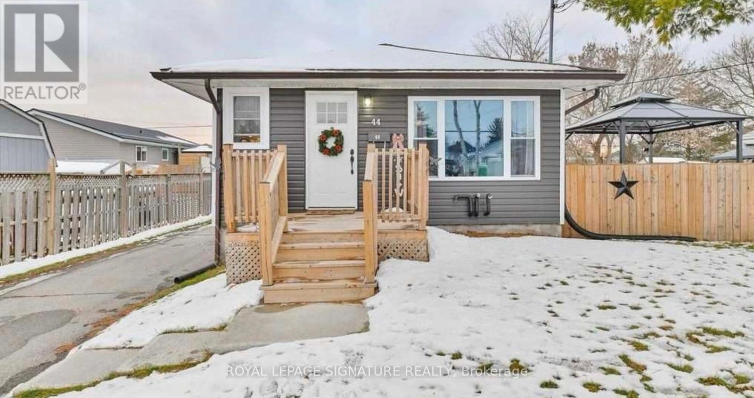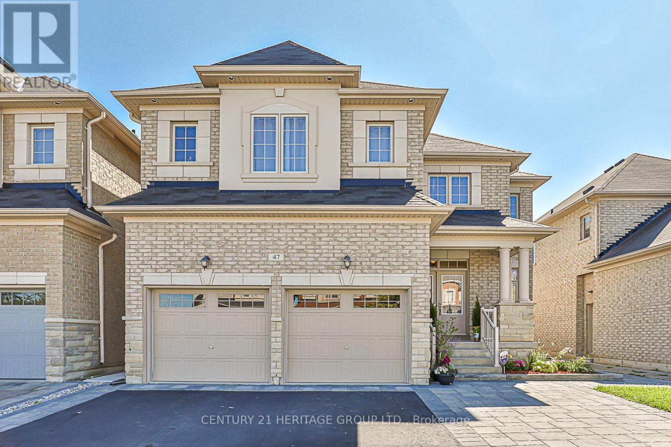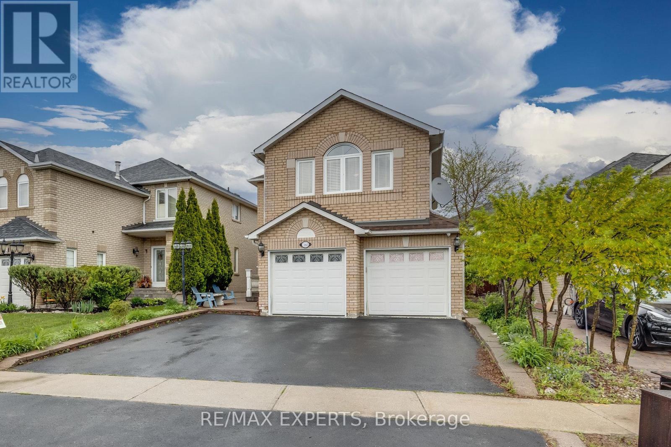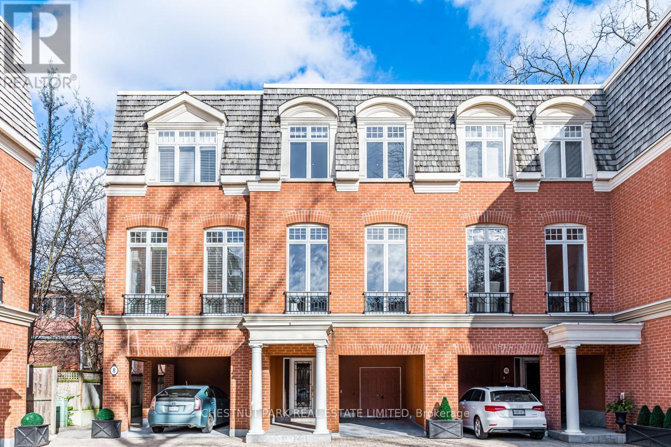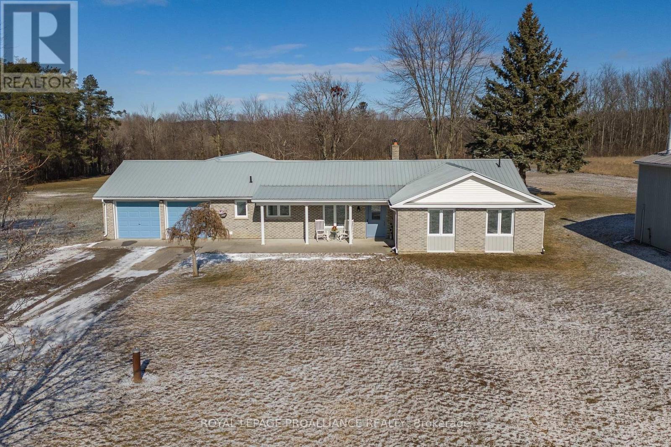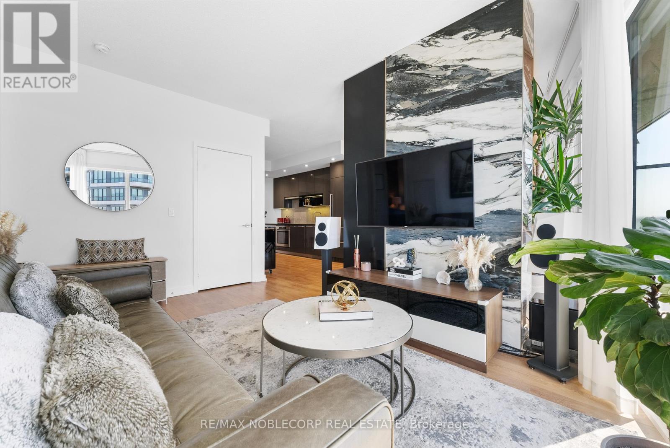886 Camerons Rd
Mccarrel Lake, Ontario
A Rare Find.. 32 Acre Wooded Property with a 483 foot South facing Water Frontage on beautiful McCarrel Lake, just 30 minutes east of Sault Ste Marie ON...the possibilities are endless...potential maple syrup collection, perhaps your own saw mill.. enjoy all season outdoor activities right from the back steps of a Rustic 2 bedroom cottage fully equipped with all the amenities of home, overlooks the bay...revel in the calm countryside setting and experience the epitome of Northern Ontario Living. Contact the listing agent for further details...and start enjoying everything this property has to offer. (id:44788)
Royal LePage Northern Advantage
208 Ellsworth Avenue
London, Ontario
Located in sought after Fairmont neighbourhood on tree lined crescent of single family homes. Nice sized fully fenced yard backing onto greenspace! Car and a half attached garage with inside entry. Its insulated and was used as a workshop. There is a heater in the garage but seller has never used it during their ownership. Garage also has access to backyard. Wide interlocking driveway with ample parking. Great curb appeal. This bungalow has just been painted on the main floor and new hard surface grey flooring added too. Spacious living room with picture window that has an electronic awning . Formal dining room has attractive wainscotting. Full bath has been updated and has deep soaker tub. Rear bedroom overlooks landscaped backyard and has a manual awning. Spacious family room in lower level with cozy gas freestanding fireplace. This level also has a hobby room, furnace/laundry/storage area and a 2 piece bath. Terrific starter home or investment property. Move in Conditon with great neighbours. Home inspection available. (id:44788)
Sutton Group Preferred Realty Inc.
12109 The Gore Road
Caledon, Ontario
Attention Builders & Investors! Design And Build Your Dream Home Amongst Some Of The Finest Estates in scenic Caledon! Embraced by high-value properties and conveniently located near amenities, this prime location presents an exceptional opportunity for builders, investors, or those aspiring to construct their dream residence in this highly coveted area! Enjoy your own piece of nature with this picturesque lot with mature trees and plenty of nature while maintaining a simple commute to the GTA! Incredible 215' frontage with a stream out back to enjoy! Don't miss this prime lot, full of opportunity for developers and investors seeking to capitalize on the flourishing real estate market in the area! (id:44788)
Keller Williams Innovation Realty
4 James Street
Melbourne, Ontario
Welcome to 4 James Street, a luxurious and comfortable property nestled in the heart of Melbourne. Situated on a peaceful crescent, offering the opportunity to enjoy breathtaking sunsets from the front porch while overlooking picturesque fields. Stepping through the front door, you'll immediately be captivated by the 11-foot ceiling foyer, a warm and inviting atmosphere. The pocket doors leading to the bedroom/office enhances the elegance of the space. Continuing the tour, there are two bedrooms boasting 9-foot ceilings, an upgraded full bath with granite countertops, exquisite tiling and stylish cabinetry. The main floor is designed for easy living, with ample natural light and Espresso interior windows. A cozy gas fireplace, with London fog brick, for those chilly evenings. Light-colored flooring seamlessly integrates with the kitchen's walnut fireplace mantel and walnut island, exuding warmth and charm. Now, for the heart of the home – the kitchen. A chef's paradise. GCW custom-built, a stunning walnut island and a custom exhaust fan. Built-in under cabinet lighting with dimmers allows the perfect ambiance for any occasion. A Silgranit double kitchen sink, gas stove, and a seamless backsplash. The beverage center has been transformed into a functional space with wine storage, a coffee station, and a mini fridge. The spacious pantry features a large stained barn door, adding a touch of rustic elegance. The primary room is a true retreat, boasting 15-foot ceilings, a spa-like ensuite, and a walk-in closet. With doors leading to the covered deck featuring upgraded 8-foot doors in the living room, the space seamlessly blends indoor and outdoor living. The exterior of the house is equally impressive, with white hardy board and beautiful natural wood accents creating a stunning contrast. The exterior lighting illuminates the house, highlighting its architectural beauty. Don't miss the opportunity to experience the upgraded luxury and laid-back comfort of 4 James St. (id:44788)
Century 21 First Canadian Corp.
Exp Realty
525 Leimerk Court
Ottawa, Ontario
OPEN HOUSE SUNDAY, MARCH 10TH: 2-4. Welcome to this stunning Meticulously built custom bungalow in Manotick Estates, offering 5 bedrooms, 4 baths, ALL spacious rooms flooded with natural light. The living area seamlessly connects to the gourmet kitchen, dining space, & spacious family room which is banked by 3 walls of windows & access to a deck. The kitchen offers gorgeous appliances, sleek countertops, & ample storage. luxurious primary suite with a spa-like ensuite & private sitting area overlooking beautifully landscaped grounds. The lower level is flooded with natural light from banks of windows. Two large bedrooms with huge windows & generous cupboard space as well as gorgeous 4-piece bathroom. Fabulously location. 2 minute drive to 417, walking distance through lovely pathways to the Manotick & all the shops, parks & entertainment this vibrant town has to offer. This home seamlessly blends convenience & luxury. Located on a quiet cul de sac. Gas $191 & hydro $199 ONLY per month! (id:44788)
Royal LePage Team Realty
475 Keeso Lane
Listowel, Ontario
Luxurious Riverside Living Welcome to your dream home on the banks of the scenic Maitland River. This stunning, newly constructed property boasts 6 spacious bedrooms and 3 full bathrooms, offering ample space for comfortable living. As you step inside, you'll be greeted by over 4000 square feet of beautifully finished living space. The main floor features custom cabinetry and quartz countertops, adding an elegant touch to the modern kitchen. Cozy up by the fireplace in the main living area, perfect for relaxing evenings with family and friends. The highlight of this home is the covered back porch, providing breathtaking views of the Maitland River. Imagine enjoying your morning coffee or hosting gatherings in this picturesque setting. For added convenience, the entrance from the garage leads directly to the basement, offering potential for a separate living space or entertainment area. The garage is spacious enough to accommodate parking and storage for all your toys. Don't miss this opportunity to live in style and comfort by the river. Schedule a viewing today! (id:44788)
Royal LePage Don Hamilton Real Estate Brokerage (Listowel)
44 Leopold St
Quinte West, Ontario
Amazing opportunity to own this 66ft by 132ft lot property located close to Trent River! Nice and friendly residential neighborhood! Endless potential for investors looking to expand their property portfolio, either by building their Dream Home or adding a secondary dwelling. Two story homes are sprawling in the area! Separate detached garage with great potential may be used as a separate dwelling unit: possibility of generating rental income. Main level, 1 bedroom and den, kitchen, living room, 4 piece bath. Unfinished basement, with separate entrance, possibility to turn into a rental unit, for an additional potential of rental income. Must see property!**** EXTRAS **** Buyers and agent to do their own due diligence. (id:44788)
Royal LePage Signature Realty
47 Rossini Dr
Richmond Hill, Ontario
this stunning two-storey detached home exudes luxury in every detail. Located in a highly sought-after neighborhood. Custom kitchen, complete with a central island and granite countertops, is a chef's dream. An open concept seamlessly connects it to the family room, making it an ideal space for gatherings. A gas fireplace enhances the elegance of the family room. Large windows flood the interior with natural lights, accentuating the 9' smooth ceilings throughout the main floor. The basement is a versatile space with 2 bedrooms, full bath, & kitchen. Separate entrance can be good for In-Law Suite and used as a secondary unit. In total, there are 4+2 beds and 5 baths. Set on a quiet street, the home is conveniently close to top-tier schools, transit, parks, trails, supermarkets, and green spaces. It's the perfect sanctuary for your family's comfort and style.**** EXTRAS **** Professional landscaping. Pot lights, Professionally done basement, Custom staircase with wrought-iron pickets. Very spacious bedrooms upstairs. (id:44788)
Century 21 Heritage Group Ltd.
381 St. Joan Of Arc Ave
Vaughan, Ontario
Beautiful Well Maintained 2600 Sf Wood Floors Throughout, Renovated Kitchen With Granite Countertops/Backsplash, Pantry, New Faucet. Spacious And Bright Custom Sunroom Addition, 2 Laundry Rooms Professional Finished Basement With Separate Entrance Through The Garage And Side Entrance, Foyer, Living Room, Kitchen, Breakfast Room, New 2015 3Pc Bathroom, 1 Bedroom, 2nd Laundry Rm Newer Upgraded Windows, Shingled (2012), Lots Of Pot Lights, Interlock Walkway, Stone Porch, Custom Front & Storm Door Oak Stairs Crown Moldings. Very Close To Highway, Shopping, Schools And Amenities.**** EXTRAS **** 5 min drive to Vaughan Mills and Canada's Wonderland. (id:44788)
RE/MAX Realtron Realty Inc.
#th9 -397 Brunswick Ave
Toronto, Ontario
Exquisitely built townhome in prime Annex around a private courtyard just off Brunswick Ave. Soaring ceiling height and huge windows fill this home with sunshine so you can live, work, and play in natural light all day. The fourth bedroom can be separately accessed from the rest of the home making a perfect ""work from home"" situation. This close-knit community holds annual dinners in the courtyard imbuing a sense of neighbourly community that is a rare enjoyment here in Toronto! A private fenced-in yard and lower walk-outs let you enjoy the outside from every level. Don't miss this special oasis just steps from vibrant Bloor Street West shops, restaurants, and two subway lines! (id:44788)
Chestnut Park Real Estate Limited
8600 Halle Rd
Hamilton Township, Ontario
Nestled in a calm and quiet neighborhood, this sturdy brick & vinyl house offers a great mix of comfort, roominess, and natural beauty. With just over 2 acres of land, this property gives you a rare chance to enjoy a spacious and private lifestyle. It's situated on a dead-end road, adding to the tranquility, and is the only house to hit the market in the past 26 years. The flat land offer potential for an inground pool, while there's also your very own little fruit orchard to enjoy. Additionally, the property features a huge heated shop with loads of potential for various uses. With three bedrooms, three bathrooms, an above-ground pool, hot tub, and the covered front and bac porch, it's both practical and relaxing. Plus, being located in a peaceful area just minutes from the 401 and Cobourg town, it offers the perfect spot to enjoy the stunning views of the lush green fields. (id:44788)
Royal LePage Proalliance Realty
#3008 -117 Mcmahon Dr
Toronto, Ontario
Welcome to suite 3008 - your urban oasis! This contemporary, luminous and unique 2-bedroom, 2-bath luxurious corner suite condo offers a stylish living experience! Featuring 9-foot ceilings, a beautiful kitchen, dining, and living space enhanced with 1 parking spot and a locker. Nestled in a vibrant community of Bayview Village, this nest seamlessly blends chic design, functionality, and an abundance of modern amenities. With proximity to TTC stations, easy access to Hwy 401/404, shopping malls, restaurants, and more, this unit defines upscale urban living!**** EXTRAS **** Fridge, Stove, Dishwasher, Washer & Dryer. All existing Elf. (id:44788)
RE/MAX Noblecorp Real Estate

