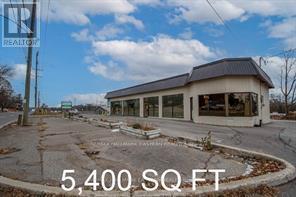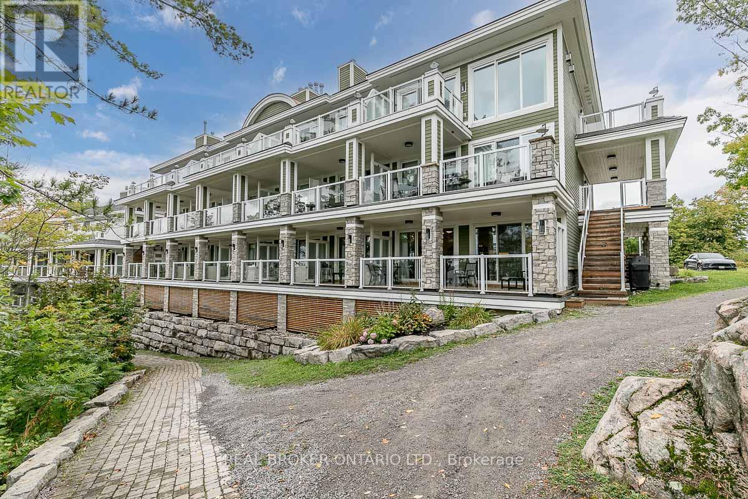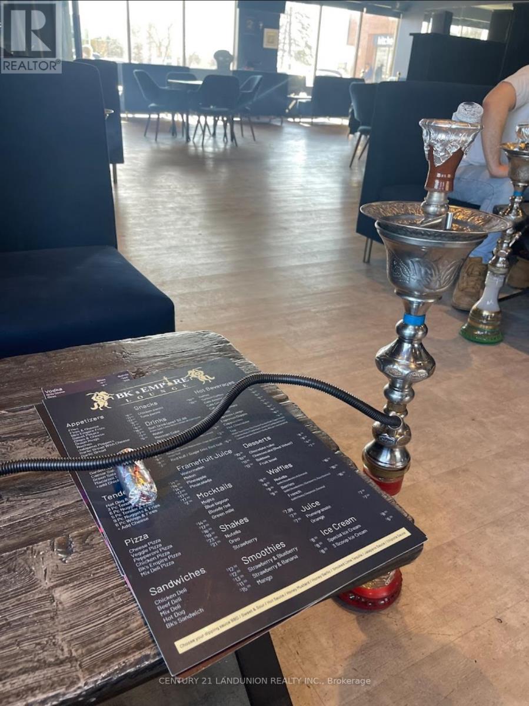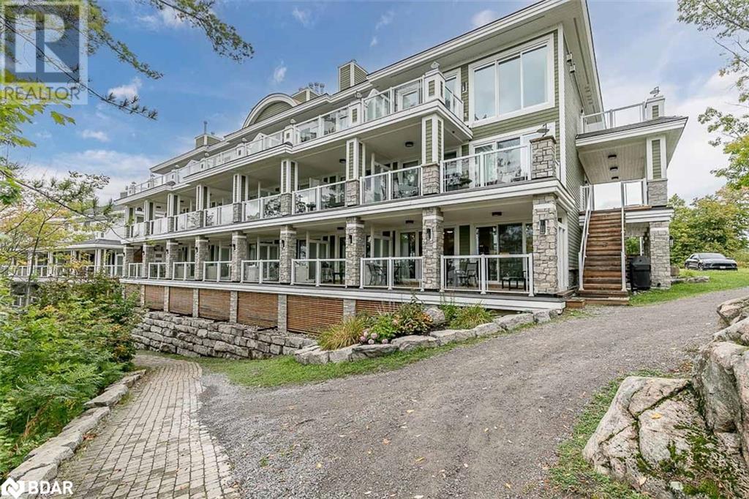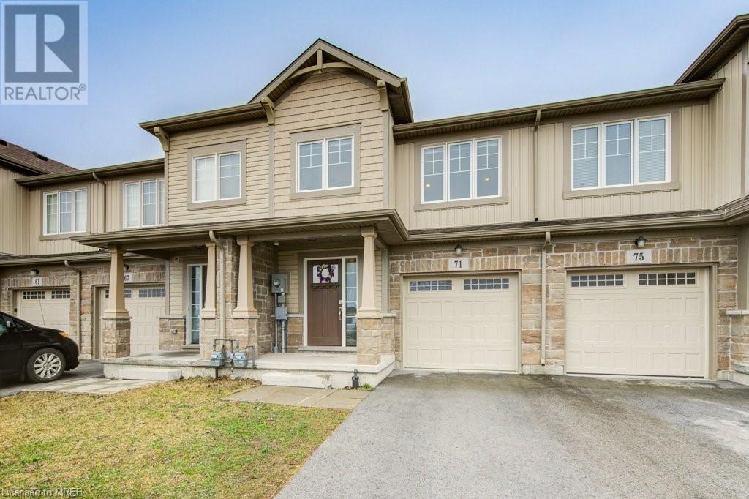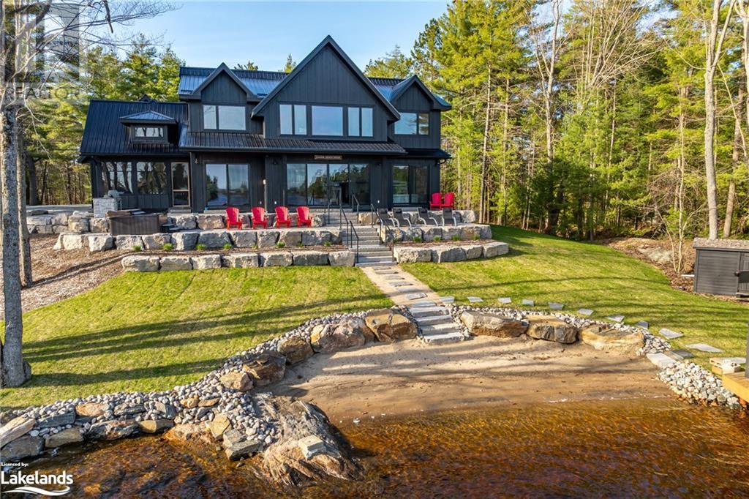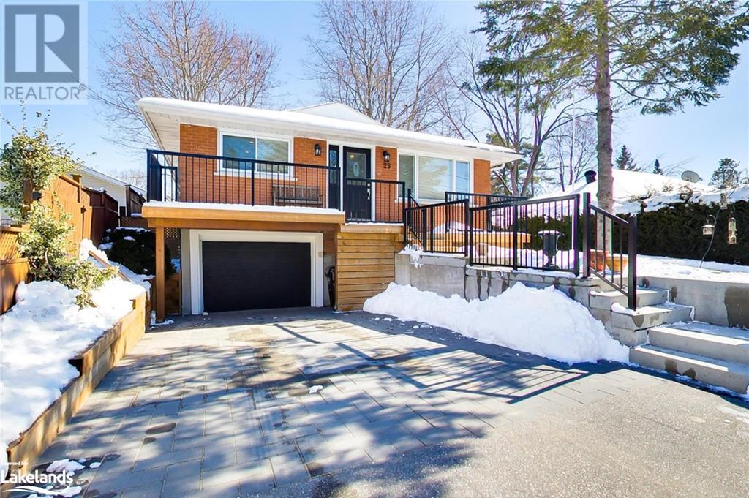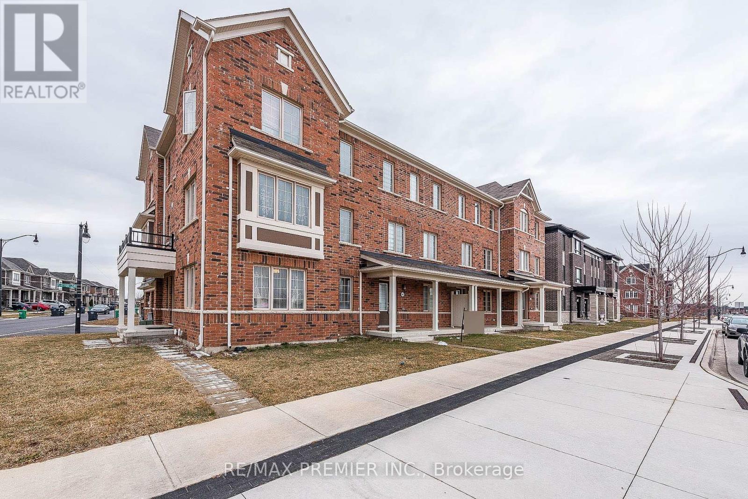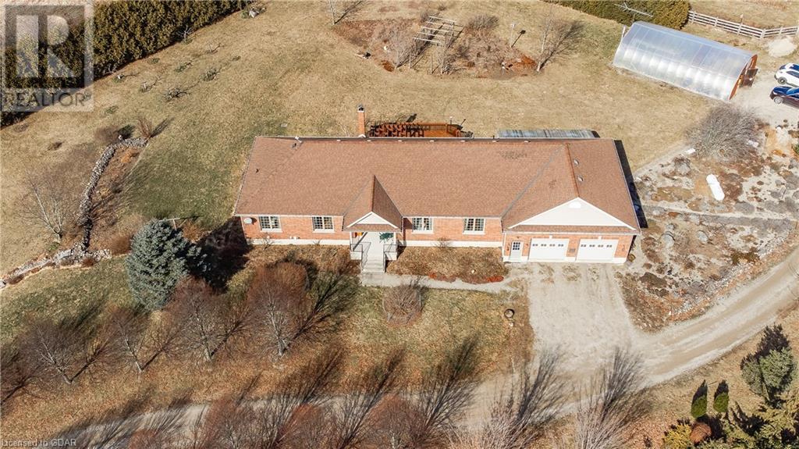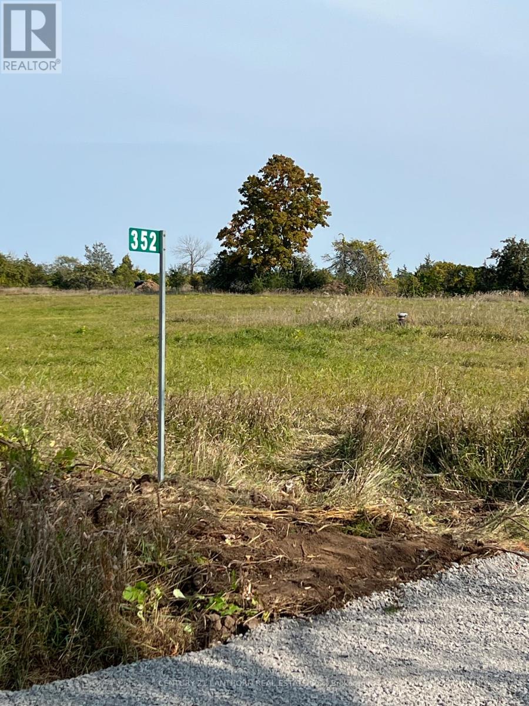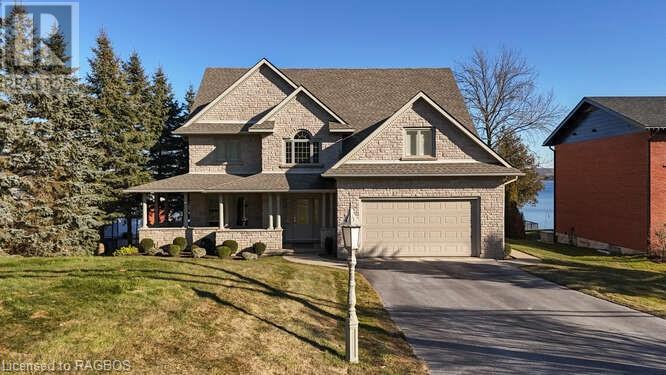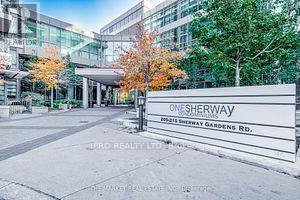904 Water St
Peterborough, Ontario
Great opportunity for this free standing 5,400 sq.ft. building sitting on 0.59 acre lot with 227 feet of frontage on a busy four lane street with multiple entrances and parking for 40 vehicles. The building shows excellent offering a show room, storage, office and kitchen/staff area. It has great visibility with high traffic count and pylon sign to support your business. (id:44788)
RE/MAX Eastern Realty Inc.
#btve101 -1869 Muskoka 118 Rd W
Bracebridge, Ontario
*OVERVIEW* Touchstone Resort located minutes outside Bracebridge, right on Lake Muskoka offers a mix of pristine lake views. 859 sq/ft - 2 Beds - 2 Baths. End Unit with direct access to the balcony, no stairs. *INTERIOR* Unique layout with shared entrance to separate lock-off option for your unit A and unit B split-off. Allowing you to enjoy one half of the unit while renting the other lock-off unit. Features high-speed Internet, Open-concept living, dining, and a Fully-equipped kitchen. In-suite laundry. Both bedrooms with ensuites. *EXTERIOR* Spectacular waterfront views from your private balcony with BBQ, unit located close to the main lodge, perfect for quick access in the winter or a short walk to the hot tub year round *NOTABLE* Touchstone Resort offers a fully managed rental program. Enjoy the park, tennis courts, & swimming at the pool/private beach, or winter fishing/skating on the lake you can dine at your choice of 2 restaurants, luxurious spa, or just come to relax. (id:44788)
Red Real Estate
Red Real Estate Brokerage
#5 -20 Rivermede Rd
Vaughan, Ontario
Established Shisha Bar Along Lounge Business With Liquor license. Very Popular Lounge In The Area. Rare Opportunity, Solid And Stable Income, Plenty Of Parking. Loyal Clientele. High Cash Flow And Very Profitable Business. (id:44788)
Century 21 Landunion Realty Inc.
1869 Muskoka 118 Road W Unit# Btv-E-101
Bracebridge, Ontario
*OVERVIEW* Touchstone Resort located minutes outside Bracebridge, right on Lake Muskoka offers a mix of pristine lake views. 859 sq/ft - 2 Beds - 2 Baths. End Unit with direct access to the balcony, no stairs. *INTERIOR* Unique layout with shared entrance to separate lock-off option for your unit A and unit B split-off. Allowing you to enjoy one half of the unit while renting the other lock-off unit. Features high-speed Internet, Open-concept living, dining, and a Fully-equipped kitchen. In-suite laundry. Both bedrooms with ensuites. *EXTERIOR* Spectacular waterfront views from your private balcony with BBQ, unit located close to the main lodge, perfect for quick access in the winter or a short walk to the hot tub year round *NOTABLE* Touchstone Resort offers a fully managed rental program. Enjoy the park, tennis courts, and swimming at the pool/private beach, or winter fishing/skating on the lake you can dine at your choice of 2 restaurants in the resort, get a massage at the luxurious spa, or just come to relax. (id:44788)
Red Real Estate Brokerage
71 Heron Street S
Welland, Ontario
Welcome to an exquisite Freehold Townhome in Welland, a showcase of modern luxury and smart living. Just 5 year old, this home features elegant 12x24’ tiles in the foyer, leading to an open-concept living and dining space bathed in natural light. The chef's kitchen boasts quartz countertops, a custom pantry, an island, and stainless steel appliances, including a gas stove, setting the stage for culinary delight. For those less sunny days, the remote-controlled custom window coverings allow you to adjust the ambiance effortlessly, complemented by the innovative “app” controlled LED potlights that illuminate every corner of your home. The custom gas fireplace adds a touch of warmth and charm, making every winter day cozy and inviting. Embrace advanced living with automatic toilet, a top-tier security system, and a smart fridge and 2 cozy fireplaces, ensuring comfort year-round. The oak staircase, adorned with a stylish runner, leads to a versatile loft, a luxurious bathroom with an automatic toilet, stackable laundry, and two spacious bedrooms, offering peace and rejuvenation. Descend to the finished basement, where laminate flooring, ample storage, and a rec room with an electric fireplace create a perfect leisure or entertainment space. Outside, the fenced backyard, complete with a gas BBQ hookup, invites outdoor enjoyment without Condo or Road Fees. This home combines elegance, convenience, and technology, offering an unparalleled living experience in a vibrant community. Welcome to your dream home, where every detail caters to a lifestyle of sophistication and ease. (id:44788)
Right At Home Realty
1016 Oak Road
Gravenhurst, Ontario
Kahshe Lake Beach House! Modern 6 bedroom/5 bath custom built South Muskoka lakehouse with sand beach, shoreside bunkie,& stunning long lake views! Located 5 minutes from HWY 11 on Kahshe Lake & just 1.5 hours from the GTA, this spectacular cottage has refined furnishings, elegant finishes, a Great Room with stone fireplace, 3 season screened Muskoka porch and a massive chefs kitchen with SubZero fridge, 2 dishwashers and a Wolf range. Other amazing features include gym, theatre room, games room, golf simulator, sauna & hot tub.Top this off with exceptional exterior landscaping featuring an outdoor stone patio on a generous 1 acre level lot that boasts 312 ft of sunny south views, private sand beach plus a converted boathouse that acts as a lakeside chill lounge. This dream cottage is for the family that wants it all but does not want to drive more than 1.5 hours to get there! A turnkey offering with an established rental franchise and flexible closing! Enjoy your summer at Kahshe lake in 2024. (id:44788)
Sotheby's International Realty Canada
25 70th Street N
Wasaga Beach, Ontario
This stunning 1700 + square foot home has 2 plus 1 bedrooms, 1 plus 1 bathroom, and was fully renovated in 2022 with outstanding attention to detail! Location, location, location, this sweet spot is in the West end of Wasaga, North of Mosley, and 3 minutes to the World's Longest Freshwater Beach! With a Tandem double deep garage below grade, double driveway and full lower level, you can have it all! Collingwood and skiing at Blue only 15 minutes away! The new Playtime Casino is minutes away, and the New Wasaga All Stars double arena and Library are a great addition to this burgeoning resort town. New electrical panel, new wiring, new insulation and drywall in most of house, new lighting, new Kitchen in 2022 with designer finishes, undermount sink, Caesar stone counters, New SS appliances, new energy efficient windows, new furnace, new front and back decks and railings. Meticulous landscaping with multiple new decks, new stairs and railings, fenced backyard, and fire pit...new garage door. Yes, this one checks all the boxes...! Nothing to do but move in and add your own personal touches. Property is currently tenanted until the end of April. Please provide 24 hours notice to view. Easy to view between 2 and 8pm daily! (id:44788)
Harvey Kalles Real Estate Ltd.
444 Remembrance Rd
Brampton, Ontario
Absolutely stunning and fully renovated 3+1 bedroom townhome awaits you in a desirable and convenient location. This meticulously upgraded property offers a perfect blend of modern luxury and practical functionality. Open-concept layout creates a seamless flow between living spaces. Your's dream kitchen with brand new stainless steel appliances. Quartz countertops and a stylish backsplash complement the sleek cabinetry. Ample counter space for meal preparation and entertaining. Three spacious bedrooms, each featuring large windows for natural light. Master bedroom includes a walk-in closet and a luxurious ensuite bathroom. Fully renovated bathrooms with modern fixtures and designer tiles.High-quality hardwood or laminate flooring throughout for a polished look. Attached two car garage for convenience. Don't miss the opportunity to make it your dream home!**** EXTRAS **** Ideally situated in a sought-after neighborhood, close to amenities, schools, and transportation. Easy access to parks, shopping centers, and major highways. Includes All Elf's , Stainless Steel Kitchen Appliances , Washer & Dryer. (id:44788)
RE/MAX Premier Inc.
4075 Victoria Road S
Puslinch, Ontario
80+ acre hobby farm in Puslinch Township featuring a stunning, custom-built 2000 sq ft brick bungalow that’s built with accessibility in mind. This captivating property is surrounded by exotic perennial gardens and includes 40 acres of rented land, 30 acres of woods/wetlands and an extra-large fenced paddock. The well cared for home boasts 3 beds, 3 baths, gleaming 3/4 oak plank flooring and 9 ft ceilings. The open & airy main floor features an eat-in country kitchen with oak cabinetry and free-standing island. The walkout to a huge cedar deck is the perfect place to entertain during bbq season! Bask in the sun-soaked living/dining rooms or cozy up in the family room with gas fireplace. The large primary bedroom with his & her’s closets, and an elegant en suite bath with a walk-in shower and heated floor that’s the ultimate oasis! The finished basement offers a rec room with wood stove, a super-sized bedroom/games room, 3 pc bath and a separate entrance from the garage. Additional features include an oversized double garage with 12’ ceiling, a 40 x 32’ shop/barn with hydro, gas, water & 2 box stalls, 2 greenhouses, and even chicken coop! The solar energy system generates $8500/year in passive income. Minutes to Hwys 6 & 401. (id:44788)
RE/MAX Real Estate Centre Inc Brokerage
352 Mckinley Crossroad E
Prince Edward County, Ontario
Serenity Awaits: Rural Residential Gem in Prince Edward County. In the heart of Prince Edward County! This lot boasts approx 2.5 ac of pristine countryside, offering the perfect canvas for your dream home. With 328 feet of road frontage, ensuring ample space and privacy. Approved for building, allows for the construction of a single detached dwelling, South-facing rear yard, just 6 k from Picton. Located on a school bus route. Rest easy knowing that the road is cleared in the winter, ensuring hassle-free access year-round. Nestled on a quiet secondary road, this property offers the ultimate escape from the hustle and bustle of city life, providing a serene environment to unwind and recharge. A drilled well with impressive specifications awaits, boasting a flow rate 3.8 gpm. Hydro will be to the lot line - owner is architectural technologist who may be available to consult on building plans if desired. (id:44788)
Century 21 Lanthorn Real Estate Ltd
318469 Grey Road 1
Georgian Bluffs, Ontario
Welcome to 318469 Grey Road 1 on the outskirts of Owen Sound, a luxurious waterfront property offering a lifestyle of sophistication and tranquility. Nestled along the shores of Georgian Bay, this meticulously crafted Mark Berner built residence boasts 3 very large bedrooms and 3 ½ baths, ensuring both comfort and opulence. Enter through the grand entrance to find a main floor that exudes elegance with 9-foot ceilings, and the dining and entrance are adorned with large matching chandeliers. The kitchen is a chef's dream, boasting Corian countertops, plenty of cupboards, and 5 stainless steel appliances. The open concept design seamlessly connects the kitchen to a breakfast nook and a massive living room with a fireplace, offering panoramic views of the bay through large windows. Upstairs, a master bedroom that defines luxury living. Pillars accentuate the space, while large windows frame captivating views of Georgian Bay. A fireplace adds warmth to the room, creating an inviting ambiance. Large double closets provide ample storage, and the ensuite is a true oasis featuring a soaker jet tub, double sinks and vanities, a water closet, and a walk-in shower. Additional features include in-floor heating in the master ensuite, ensuring comfort year-round. The garage is heated, equipped with hot and cold water, making it an ideal space for any hobbyist. A reverse osmosis system guarantees pristine water quality. The lower level is a haven for entertainment, featuring a large family room and an office and a bathroom with heated floor. A walkout basement leads to the serene outdoors, providing easy access to the waterfront. With a total of 3 ½ baths throughout the property, convenience is paramount. Legacy Ridge Golf is just up the road and 10 minutes to Cobble Golf Course. (id:44788)
Sutton-Sound Realty Inc. Brokerage
#1205 -215 Sherway Gardens Rd
Toronto, Ontario
High Floor 1-Bedroom Suite In Prestigious One Sherway Tower 3 Featuring Open Concept Living & Dining Room W/Hardwood Floors And Floor To Ceilings Windows. Spacious Kitchen W/Granite Countertops And Breakfast Bar. Primary Bedroom W/Large Closet. 4-Piece Bathroom. Open Balcony W/Southwest Lake Views. Steps To Upscale Sherway Gardens, Ttc, Groceries, Trails, Hwys. Resort-Style Amenities: Indoor Pool, Hot Tub, Sauna, Steam Room, Theatre, Gym, Party Room, Visitor Parking, 24Hr Concierge & More. A Must See!**** EXTRAS **** Stainless Steel Fridge, Stove, Dishwasher, Microwave W/Hood Fan. Front-Loading Washer/Dryer. All Light Fixtures And Window Coverings. Includes Parking Spot. (id:44788)
Ipro Realty Ltd

