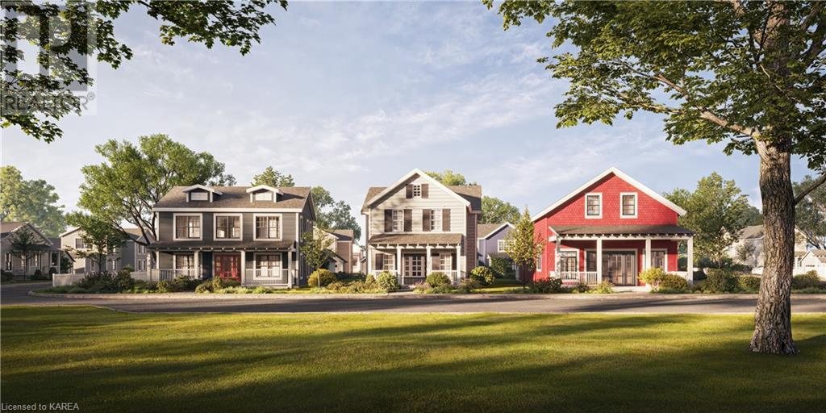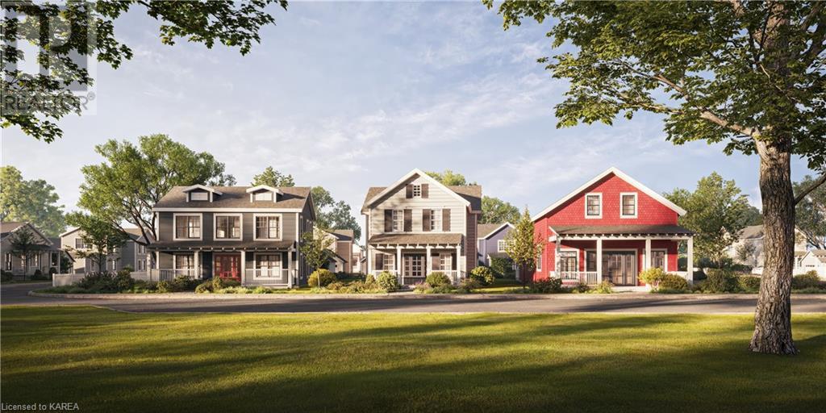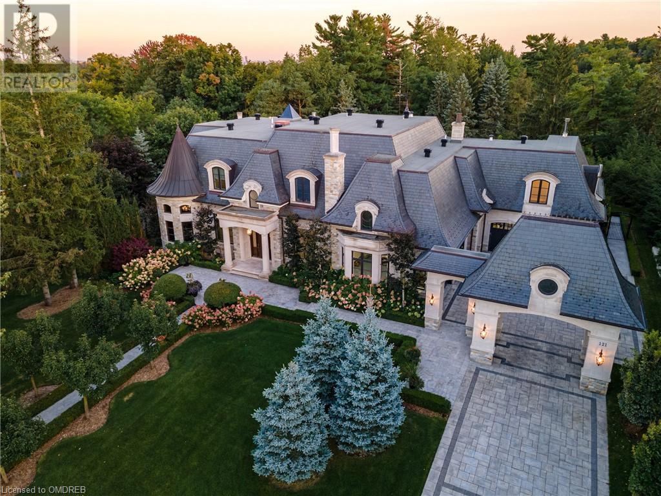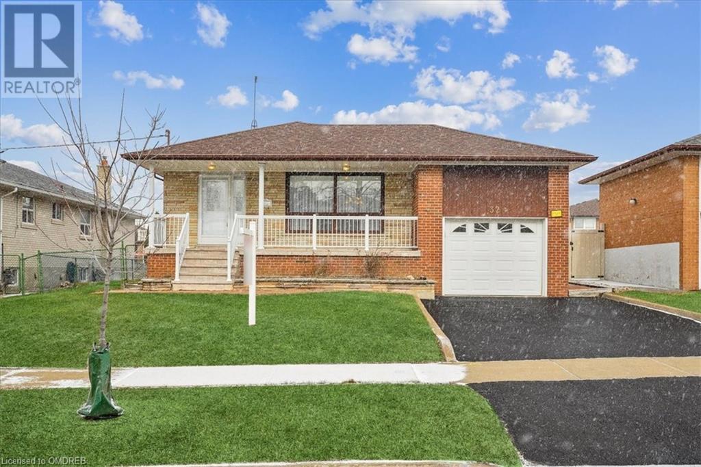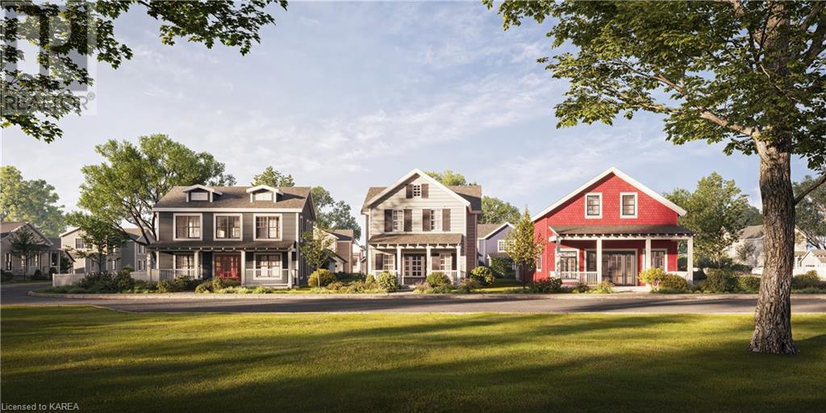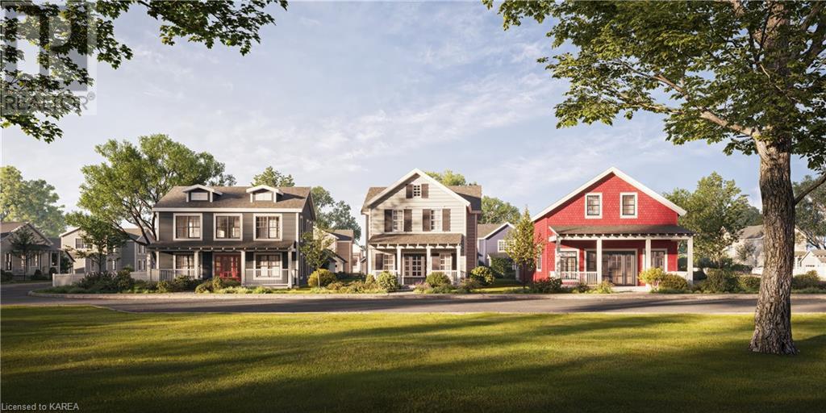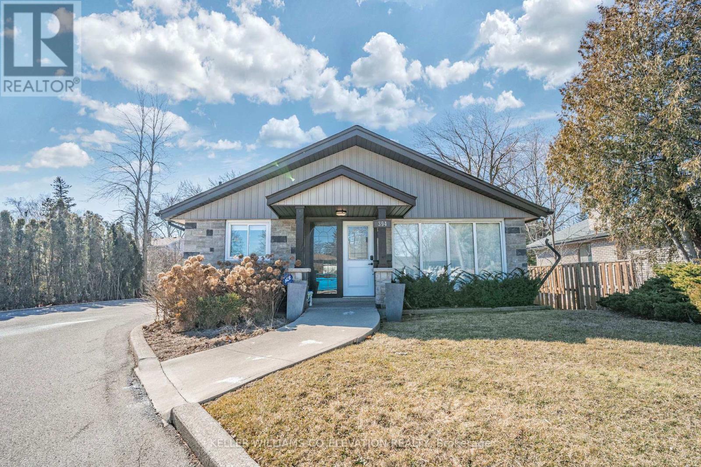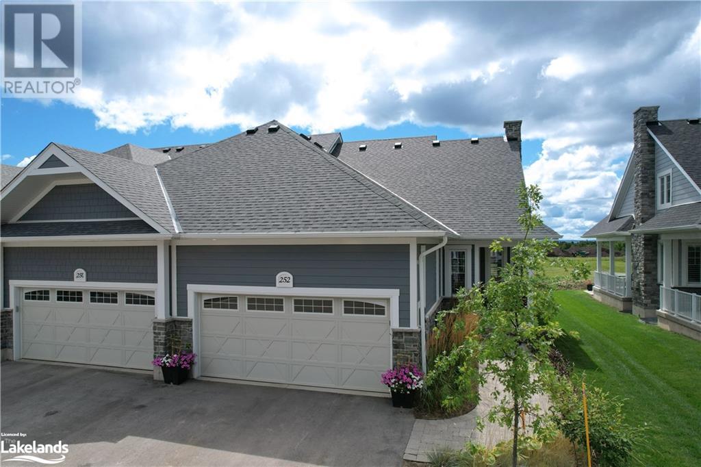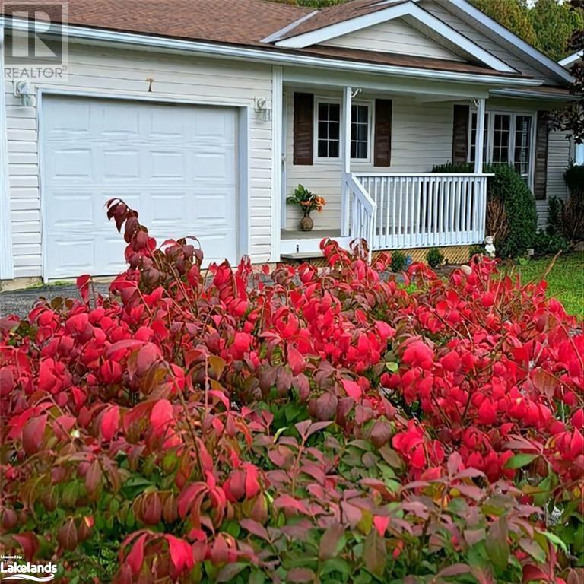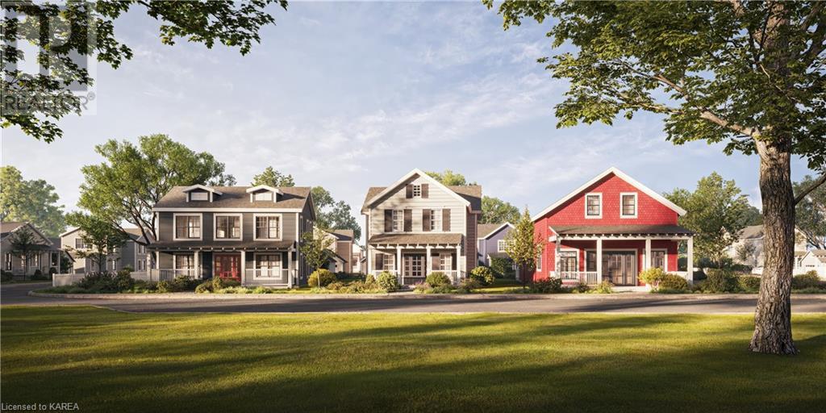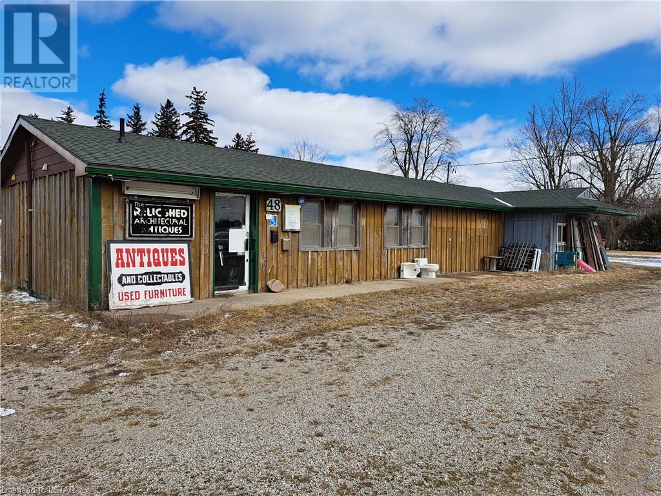Lot 20 Scholars Lane
Kingston, Ontario
Introducing Barriefield Highlands, an exclusive new community nestled in the heart of Barriefield Village, a timeless heritage neighbourhood. Here, a rare opportunity awaits those with a vision to create a custom home in this coveted area. These residential building lots offer the perfect canvas for your dream home, centrally located and just minutes from downtown Kingston. This prime property provides convenient access to essential amenities, including scenic walking trails, schools, hospitals, grocery stores, and shops. Fully serviced with municipal water, hydro, sewer, and gas brought to the lot line, this lot is ready for your custom build. With its premium location and quaint village charm, Barriefield Highlands offers unparalleled convenience with a timeless heritage neighbourhood charm. Lots 12-15 & 18-20 come with a unique co-ownership agreement, offering shared benefits and responsibilities. The laneway will be maintained at an additional fee to these lots which will be managed by a committee formed by the owners of these lots. (id:44788)
RE/MAX Finest Realty Inc.
Lot 14 Wellington Street
Kingston, Ontario
Introducing Barriefield Highlands, an exclusive new community nestled in the heart of Barriefield Village, a timeless heritage neighbourhood. This stunning 2 Storey model, The Grant, presented by City Flats, designed for those seeking the perfect blend of modern comfort and heritage-inspired elegance. This 2285 sq.ft home features an open-concept main level with a powder room of the filed foyer, study/den, dining area, spacious mudroom and a large living room with patio doors leading to the rear yard with a covered deck, perfect for enjoying the serene surroundings of Barriefield Village. Upstairs, you'll find a laundry room with a 4 pc main bathroom, along with three bedrooms, including the primary bedroom with a full ensuite featuring a makeup counter between the double sink vanity and a walk-in closet. The Horton comes with a detached garage and boasts high-end finishes throughout, all while adhering to heritage designs and restrictions to maintain the unity of the Barriefield Village community. City Flats is proud to offer all homes in Barriefield Highlands with ICF foundations, solid-core interior doors, 9' ceilings on the main level, 8” engineered hardwood in common areas and bedrooms, Oak hardwood stairs, direct-vent natural gas fireplace, radiant in-floor heat in the ensuite and mudroom, soundproof insulated walls in the laundry room, and much more. Situated close to CFB Kingston and downtown Kingston, residents will enjoy easy access to all the amenities and attractions this vibrant city has to offer. Lots 12-15 & 18-20 come with a unique co-ownership agreement, offering shared benefits and responsibilities. The laneway will be maintained at an additional fee to these lots which will be managed by a committee formed by the owners of these lots. Contact us for more details on the co-ownership agreement. Don't miss your chance to own a piece of history in this prestigious community! (id:44788)
RE/MAX Finest Realty Inc.
121 Rebecca Court
Maple, Ontario
Exquisite French Parsian Home in coveted Woodland Acres. Architect Frank Falcone and Designer Robin Nadel. Over 1 acre of private grounds with pristine manicured gardens, pool and outdoor entertaining spaces. Made with Indiana limestone, natural slate roofing, natural stone, granite and copper detailing. Over 13,000 sq ft of total living space with refined craftsmanship, finest luxury finishes and no detail overlooked throughout this incredible property. Cathedral great room, gourmet kitchen by Bellini Kitchens with Rotunda breakfast area. Extensive millwork, vaulted ceilings and wall panelling throughout. Mahogany wine cellar with capacity of over 500 bottles, elevator, gym, theatre, wet bar, outdoor kitchen, stone fireplace with pizza oven. Separate one bedroom apartment above garage. 4 car garage and 12 parking spots. (id:44788)
Century 21 Miller Real Estate Ltd.
32 Killamarsh Drive
North York, Ontario
Lovingly maintained over the years, this charming bungalow presents a fantastic opportunity for renovation and modernization. Featuring three bedrooms and two full baths, it offers a spacious living environment with ceramic tiles and hardwood flooring on the main level, adding a touch of elegance to the space. The full basement boasts a finished area with one kitchen, a versatile rec room/bar, and a cantina, catering to diverse lifestyle needs. Notably, the property features a separate side entrance to basement and a convenient exit to side yard, enhancing privacy and accessibility. Situated on one of the largest lots in the area, measuring 55 feet wide by 110 feet deep, the property provides ample outdoor space for relaxation and entertainment. Conveniently located near all amenities, including schools, a university campus, public transportation, subway, shopping centers, and major highways, this home ensures both comfort and convenience for its residents. Whether you're looking to enjoy its original charm or customize it to your liking, this bungalow offers endless possibilities for creating your dream home. (id:44788)
Exp Realty
Lot 2 Old Kiln Crescent
Kingston, Ontario
Introducing Barriefield Highlands, an exclusive new community nestled in the heart of Barriefield Village, a timeless heritage neighbourhood. This stunning Bungaloft model, The Pittsburgh, presented by City Flats, designed to seamlessly blend modern luxury with heritage charm. This 1860 sq.ft home features an open-concept main level with a spacious mudroom, powder room, and a primary bedroom complete with an ensuite and walk-in closet. Upstairs, you'll find two large bedrooms and a full bathroom. The Pittsburgh comes with a detached garage and boasts high-end finishes throughout, all while adhering to heritage designs and restrictions to maintain the unity of the Barriefield Village community. City Flats is proud to offer all homes in Barriefield Highlands with ICF foundations, solid-core interior doors, 9' ceilings on the main level, 8” engineered hardwood in common areas and bedrooms, Oak hardwood stairs, direct-vent natural gas fireplace, radiant in-floor heat in the ensuite and mudroom, soundproof insulated walls in the laundry room, and much more. Situated close to CFB Kingston and downtown Kingston, residents will enjoy easy access to all the amenities and attractions this vibrant city has to offer. Don't miss your chance to own a piece of history in this prestigious community! (id:44788)
RE/MAX Finest Realty Inc.
Lot 21 Old Kiln Crescent
Kingston, Ontario
Introducing The Commodore at Barriefield Highlands, a grand 2555 sq.ft, 2-storey home that epitomizes luxury living in the heart of Barriefield Village. This impressive model offered by City Flats is designed to exceed your expectations & provide a lifestyle of comfort & sophistication. As you approach The Commodore, you'll be greeted by a covered porch, setting the tone for the elegance that awaits inside. The main level features an open-concept kitchen with an eating nook and formal dining area perfect for entertaining guests or enjoying family meals. A powder room, large study, & a spacious mudroom add to the functionality of this level. The highlight of the main level is the large living room, complete with patio doors that open to the rear yard and a deck, offering a seamless indoor-outdoor living experience. Upstairs, you'll find a thoughtfully designed layout that includes a spacious laundry room for added convenience. The primary bedroom is a true retreat featuring a full ensuite with tiled shower, freestanding tub, double vanity, and large walk-in closet. Bdrms 2 & 3 each have their own walk-in closet & share a Jack and Jill full bathroom providing ample space and privacy for family members. The Commodore comes with detached garage & boasts high-end finishes throughout, all while adhering to heritage designs & restrictions to maintain the unity of the Barriefield Village community. City Flats is proud to offer all homes in Barriefield Highlands with ICF foundations, solid-core interior doors, 9' ceilings on the main level, 8” engineered hardwood in common areas & bedrooms, Oak hardwood stairs, direct-vent natural gas fireplace, radiant in-floor heat in the ensuite & mudroom, soundproof insulated walls in the laundry room & much more. Situated near CFB Kingston & downtown Kingston, residents will enjoy easy access to all the amenities & attractions this vibrant city has to offer. Don't miss your chance to own a piece of history in this prestigious community! (id:44788)
RE/MAX Finest Realty Inc.
394 Appleby Line
Burlington, Ontario
Note this home is a zoned commercial with a potential to convert back into residential. Renovations Have Been Done To The Entire House To Create An Ideal Working Environment with upper level featuring waiting area, receptionist space, kitchen, 2 piece bathroom and 4 offices. Side entrance privately leads to lower level with 3 additional offices, 3 piece bathroom, laundry/storage and boardroom. Convenient Location with Comfortable Parking for 5 cars On The Side/Back Of Property.**** EXTRAS **** Fridge, Stove, Dishwasher, Microwave, Washer, Dryer, Window Coverings, Built in security cameras (id:44788)
Keller Williams Co-Elevation Realty
252 Ironwood Way
Kemble, Ontario
Water Views, Golf Course Views and End Unit Location!. Welcome to Cobble Beach Waterfront Golf Resort Community on the shores of Georgian Bay. This Maritime-1727 sqft bungaloft townhome with fully finished basement backs onto the 16th hole. Stunning views of the Bay and golf course. Open concept dining & living room area design greets you when you walk in the front door, complete with double-height ceilings and a cozy fireplace. The open concept kitchen offers island seating, quartz countertops and stainless steel appliances. The master bedroom is located on the main floor with a breathtaking view and exceptional sunrises. The laundry room & 2-pc bath complete this level. Oak hardwood floors and California shutters/window coverings installed throughout. The loft-style second level is a versatile space for a family room or home office, full of natural light & open to the living area below. A bedroom & 4-piece bath provide ample space for family and guests. A fully finished basement offers even more livable space with a large, light-filled third bedroom, spacious rec room, 3 pc bathroom & plenty of storage space. The championship 18-hole links-style golf course, designed by Doug Carrick, ranks among Canada's top courses, providing residents with an unparalleled golfing experience. The resort offers world-class amenities, including The Sweetwater Restaurant, fitness facilities, hot tub & plunge pool, Beach Club, a 260-foot dock, 2 tennis courts, and a playground, catering to all ages and interests. Nestled against the backdrop of the Niagara Escarpment, residents can make the most of all four seasons, from golfing, hiking, swimming and sailing in the summer, to snowmobiling or skiing in winter months. For boating enthusiasts, the nearby Marina provides mooring for larger vessels. Located 2 & a half hours from downtown Toronto and 10 minutes from Owen Sound, this is the perfect combination of four-season luxury resort with the relaxed feel of Ontario’s cottage country. (id:44788)
Century 21 Millennium Inc.
7 Indiana Avenue
Wasaga Beach, Ontario
Monthly fees for the New Owners will be as follows: Rent - $542,71; Taxes for the Lot - $33.80; Taxes for the Structure - $116.71; Water/Sewer are Billed Quarterly for a total of $693.22. Please include schedules B & C, which are attached to listing in documents. Parkbridge Liftstyle Communities (PLC) will have 72 hours after acceptance of any Offer to exercise their First Right of Refusal, and the Buyer (new Tenant) must also be approved by (PLC) - See Schedule C' in attachments. (id:44788)
Sutton Group On The Bay Realty Ltd.
Lot 12 Wellington Street
Kingston, Ontario
Introducing Barriefield Highlands, an exclusive new community nestled in the heart of Barriefield Village, a timeless heritage neighbourhood. This stunning 2 Storey model, The Cartwright, presented by City Flats, designed for those seeking the perfect blend of modern comfort and heritage-inspired elegance. This 2285 sq.ft home features an open-concept main level with a powder room of the filed foyer, den/office, dining area, spacious mudroom and a large living room with patio doors leading to the rear yard with a covered deck, perfect for enjoying the serene surroundings of Barriefield Village. Upstairs, you'll find a laundry area with a 5 pc main bathroom, along with three bedrooms, including the primary bedroom with a full ensuite featuring a custom shower with glass wall and 2 walk-in closet. The Cartwright comes with a detached garage and boasts high-end finishes throughout, all while adhering to heritage designs and restrictions to maintain the unity of the Barriefield Village community. City Flats is proud to offer all homes in Barriefield Highlands with ICF foundations, solid-core interior doors, 9' ceilings on the main level, 8” engineered hardwood in common areas and bedrooms, Oak hardwood stairs, direct-vent natural gas fireplace, radiant in-floor heat in the ensuite and mudroom, soundproof insulated walls in the laundry room, and much more. Situated close to CFB Kingston and downtown Kingston, residents will enjoy easy access to all the amenities and attractions this vibrant city has to offer. Lots 12-15 & 18-20 come with a unique co-ownership agreement, offering shared benefits and responsibilities. The laneway will be maintained at an additional fee to these lots which will be managed by a committee formed by the owners of these lots. Contact us for more details on the co-ownership agreement. Don't miss your chance to own a piece of history in this prestigious community! (id:44788)
RE/MAX Finest Realty Inc.
48 Victoria Street West
Crediton, Ontario
This commercial country property is 1.87 acres and zoned HC-1. Set back nicely from the paved Crediton Road, the 2,100 sq. ft. building was used for many years as a family style restaurant and banquet hall. For many recent years the building has housed the Relic Shed offering an array of antiques, collectibles and misc. Serviced by natural gas, municipality water and sewers, electricity etc. This rare opportunity invites your ideas and ambition. Zoning allows for many uses. 10 minutes to Grand Bend, 40 minutes to London. Lots of Lake traffic during the warm months. (id:44788)
Royal LePage Heartland Realty
19080 County Road 2 Road
Summerstown, Ontario
Breathtaking architectural masterpiece with smooth lines, stunning limestone and cedar exterior, walls of windows to capture the spectacular views of the St Lawrence River and Adirondack Mountains, 5 beds,5 baths, 500sf 3 season sunroom with show-stopping wood fireplace, 50' pile driven dock, hydropool, all nestled on a private 2.5 acre lot with 250' of water frontage, only minutes to Cornwall and one hour to Montreal. From the minute you enter the grand foyer with its limestone flooring and soaring ceiling you'll be in love! The gourmet kitchen boasts a 48" Wolfe stove, a large island, built-in appliances including fridge & freezer drawers, granite counters, and a butler's pantry across the hall. The primary suite is beyond compare with its gorgeous views, fireplace, a dressing room, and 5 pc ensuite including a soaker tub with a view. The unfinished basement is a blank canvas including plumbing rough-ins. You must view this captivating home to truly appreciate all it has to offer! (id:44788)
RE/MAX Affiliates Marquis Ltd.

