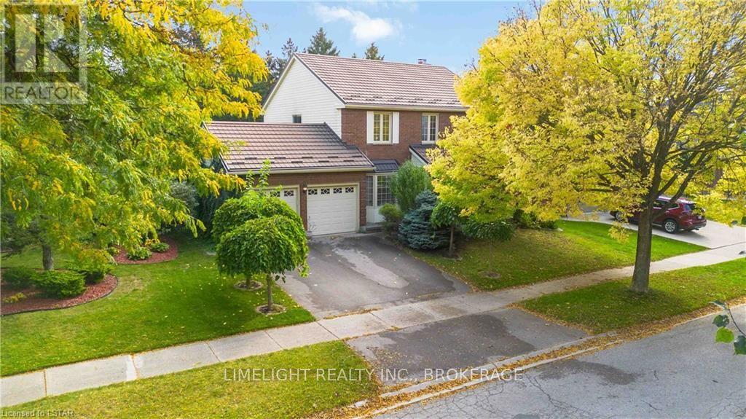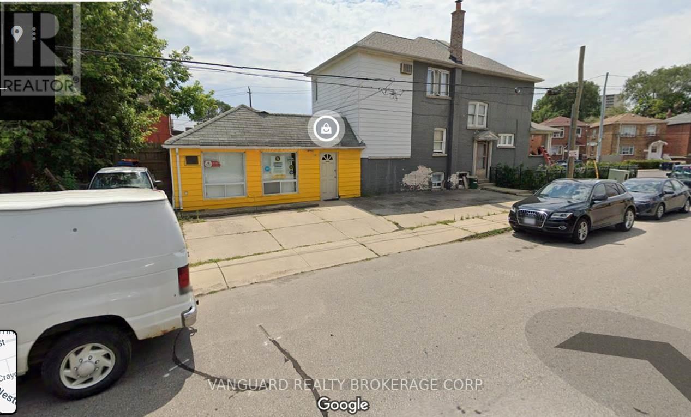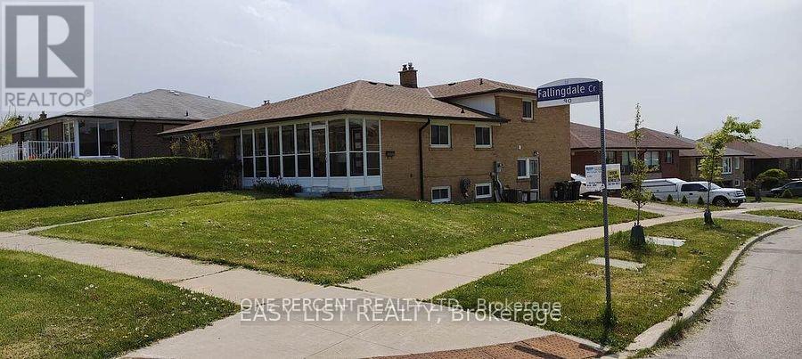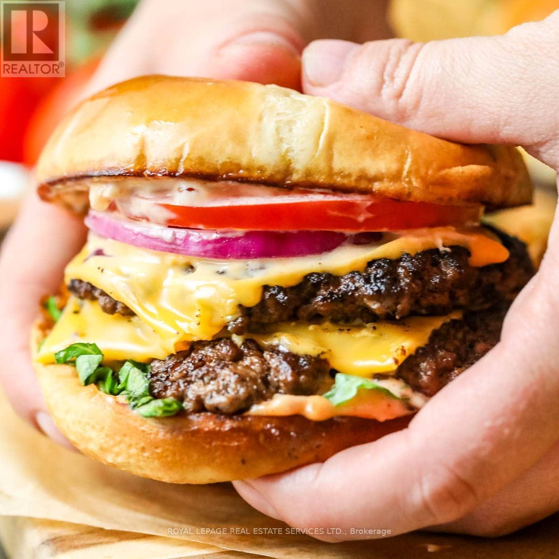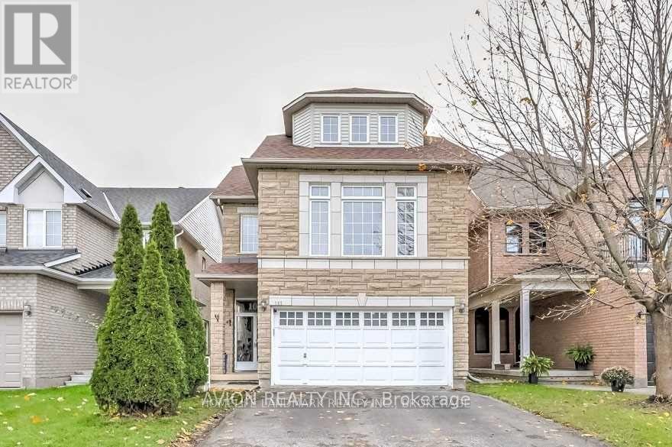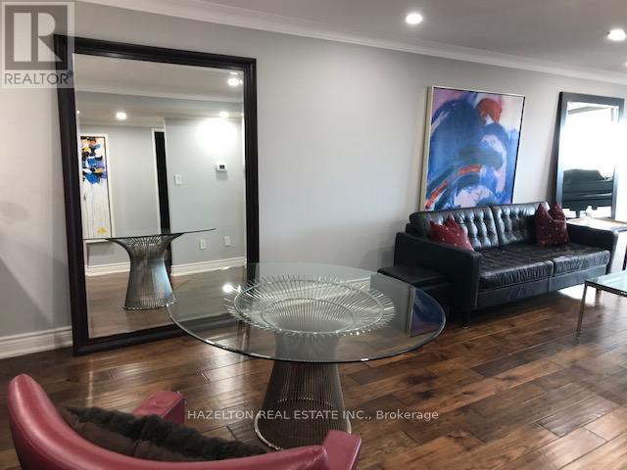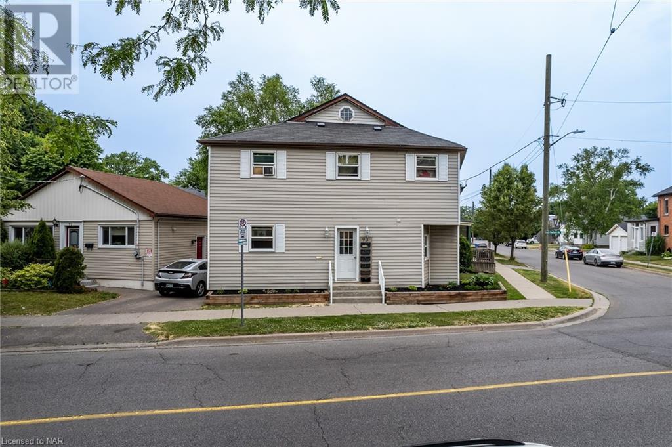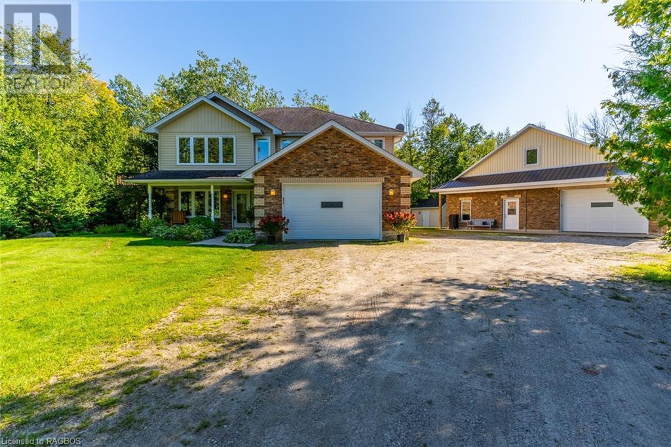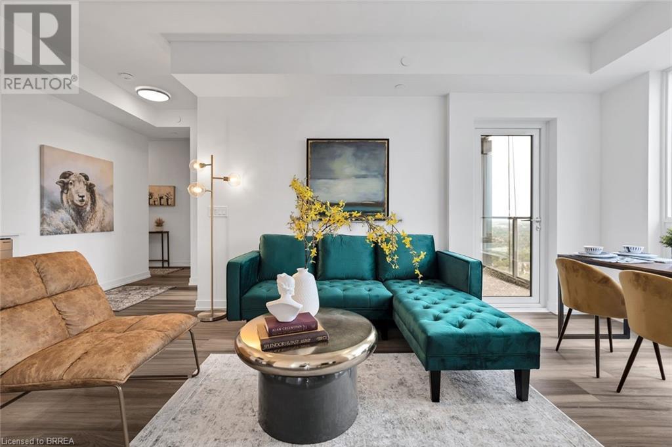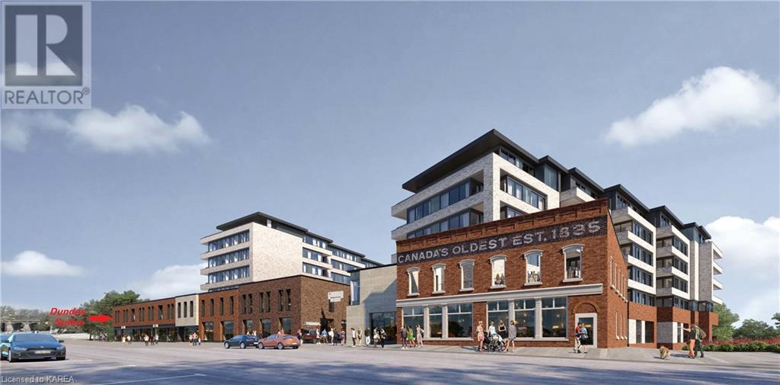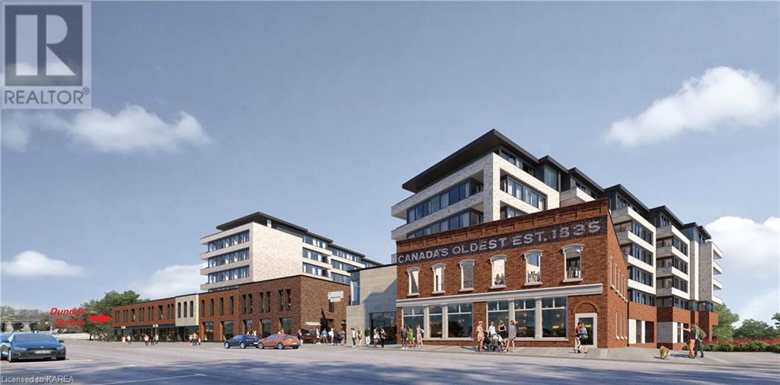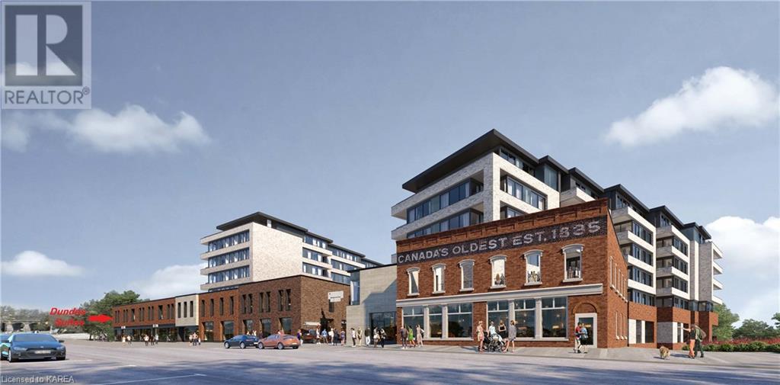66 Nanette Dr
London, Ontario
Spacious 2-storey home in the highly desirable Stoneybrook Heights, located in a rare school zone. This home boasts 4 bedrooms, 3.5 bathrooms, a formal living room, a sunken family room with a fireplace, a large master bedroom with a 5-piece ensuite, two patio doors leading to a wrap-around deck, and a large private backyard. The finished basement includes a small kitchen, a den, a 4-piece washroom, and a large rec room. A metal roof was installed in 2014, and all windows and patio doors were replaced in 2010. The furnace and A/C were upgraded in 2011, and the siding was replaced in 2010. Garage doors were also updated in 2011. This home is within walking distance to Jack Chambers Public School, with school bus pick-up available for St. Kateri and MTS on the street. It's conveniently located close to all North London amenities, including Masonville Mall. (id:44788)
Limelight Realty Inc.
1365 Weston Rd
Toronto, Ontario
Established live/work commercial turnkey property available, zoning allows for a wide range of unique uses. Great income potential, Optimal corner exposures, densely populated, high traffic corridor. 1359 Weston Rd also available for purchase. Potential redevelopment assembly. (id:44788)
Vanguard Realty Brokerage Corp.
80 Fallingdale Cres E
Toronto, Ontario
A Large And Bright Full Brick Back Split Semi-Detached Home. Spacious Main Floor With A Glass Enclosed Porch, Leading Into Main Entrance With New Full Mirror Closet Doors On The Right, Kitchen And Dining Ahead, Living Room With A Full Wall Bay Window On The Left. On Upper Level Two Bedrooms, One With Double Closet With New Full Mirror Doors, A 4 Pc Bathroom And An Extra Closet. Side Entrance To The Lower Level, Leads To 2 More Bedrooms, One With Double Closet With New Full Mirror Doors And 3 Pc Bathroom Then Onto The Basement, Where There Are Two Additional Bedrooms, A Laundry / 100Amp New Mcb Room, A Furnace Room Leads Into A Large Crawl Space, Perfect For Extra Storage. The Private Driveway Allows Space For 4 Cars Parking. The Lower Level Could Easily Be Converted Into An In Law Suite. A Great Rental Potential Close Proximity To Schools And York University And Ttc, Subway Market. All Measurements Are Approximate. **** EXTRAS **** Existing Appliances As Is Condition Include All Electric Light Fixtures, All Window Coverings, Existing 2 Fridges, Stove, Dishwasher, Washer & 2 Dryers. Need 24 hrs notice for showing. (id:44788)
One Percent Realty Ltd.
10 Disera Dr
Vaughan, Ontario
Premium smash burger franchise available in the heart of Vaughan located in a AAA SmartCentres Plaza and right across from Promenade Shopping Mall. With residential, shopping amenities, national tenants, condo developments, and high visibility, this franchise is set for success for years to come. Impressive sales for first year of operation. Brand new store and build out. Highly sought after burger franchise. Why build a new store when you can jump into a newly built store and build off the goodwill and momentum. Please do not go direct or speak to staff. Your discretion is appreciated. **** EXTRAS **** * Net Rent = $4,800.00 * TMI = $2455.97 * Gross Rent = $8,200.00 Including HST * 1516 Sq Ft * 8 Years Remaining * 2 x 5 Year Renewal Options * Royalties 5% + Advertising 2% * Franchise Training To Be Provided * Please Do Not Go Direct * (id:44788)
RE/MAX Ultimate Realty Inc.
105 Angelica Ave S
Richmond Hill, Ontario
It's a good opportunity to rent 2 bedroom basement apartment in the top school area of Rough woods.(High School:Bayview Secondary School, Elementary School:Richmond Rose Public School) Close to HWY 404, Viva bus, and Go train. Drive to Costco only in 6 minutes. Very clean with a separate entrance, a private washer and dryer, a full kitchen with brand new appliances, and new Electric Light Fixtures. Pay 30% utility Bill. **** EXTRAS **** Fridge, stove, washer, dryer, one parking in left driveway. (id:44788)
Avion Realty Inc.
#610 -225 Davenport Rd
Toronto, Ontario
Totally Renovated Top-Bottom Penthouse With Unobstructed Treetop/Streetscape View Of Ramsden Park. Luxurious 3/4 Oak Hardwood Floors Throughout, Plaster Crown Mouldings, B/I Sleek Electric Fireplace & TV Cast Stone Mantle Piece. Complete New Kitchen: All Appliances B/I With Caesarstone Marble Countertops. Luxurious Bath: 7 Ft Soaker/Jacuzzi Tub, Glass Rain Shower & B/I Vanity With Heated Towel Bar. Laundry Room Has Loads Of Built-In Cabinetry For Extra Storage. Elegant Open Concept Living, Great View, Very Private Penthouse Suite, Great For Entertaining. Rooftop Luxurious & Private , Patio With Bbqs All Common Arears Have Been Totally Renovated. Fantastic Location In Yorkville For Someone Who Wants Luxury With Affordability. Suite Can Also Be Purchase With Furniture And Chattels Up To Negotiation. **** EXTRAS **** The Owner Is A registered Real Estate Broker With Hazelton Real Estate (id:44788)
Hazelton Real Estate Inc.
93 Carlton Street
St. Catharines, Ontario
DONT MISS OUT ON THIS LISTING THAT'S PRICED TO SELL! GREAT INVESTMENT OPPORTUNITY HERE. THIS 6 UNIT LEGAL NONE CONFORMING MULTI-RESIDENTIAL BUILDING IN ST. CATHARINES IS IDEAL FOR INVESTING. GREAT TENANTS. ALL ONE BEDROOM & 1 BATH UNITS WITH SEPARATE ELECTRIC METERS. ONE LONG TIME TENANT DOES MAINTENANCE TO MAKE YOUR INVESTMENT RUN SMOOTH WITH NO ADDED WORRIES. INCLUDING WINTER SIDEWALK SHOVELING, SALTING & SUMMER LAWN CARE. ALL TENANTS ARE HAPPY, PAY ON TIME AND WOULD LOVE TO STAY. SERIOUS INQUIRIES ONLY PLEASE REGARDING SHOWING REQUESTS. (id:44788)
Rore Real Estate
98 Birch Street
South Bruce Peninsula, Ontario
*** MUST SEE UPDATED SAUBLE BEACH HOME WITH DETACHED 38’ X 40’ SHOP*** PRIVATE 2200 sq ft two level home at the end of a quiet cul de sac, minutes from the sandy shores of Lake Huron's Sauble Beach! Also, located within 40 minutes of Bruce Power, this property qualifies for travel compensation to and from work and allows extra opportunity for living in or renting out. Less than 20 years of age, this home is *move-in ready*, complete with updated bathrooms/ laundry room and the kitchen dining area has been upgraded with granite countertops, a gas range, and luxury vinyl flooring. Large windows with custom blinds allow for a bright and airy feel, perfectly complimenting its private natural surroundings, with the bonus that *NO further development* is permitted behind or directly beside this home. Cozy natural gas fireplace in the living room, and central air added 8 years ago. XL Primary bedroom with a spacious walk-in closet, a bay window, and a walk through 4 pc ensuite featuring a jetted whirlpool tub. The area offers great cell reception and is wired for satellite television as well as high speed fibre internet (both in the home & shop!). 200-amp service with a transfer switch making it, generator ready! Updated attached garage with bonus storage/utility room, as well as a *SPECTACULAR 38' x 40' detached SHOP/MANCAVE* with heated floors, a 2-pc bath and a *480 sq ft loft which includes a fourth bedroom* - ideal for night shift workers or extra guests. RV parking with 30-amp hydro hook up. And a large wood deck off the kitchen has been extra reinforced for a hot tub and is complete with dual gas BBQ connections. A *VERY PRIVATE* property with lots to offer, and nothing to do but move in and enjoy! (id:44788)
Sutton-Sound Realty Inc. Brokerage (Wiarton)
15 Wellington Street S Unit# 2709
Kitchener, Ontario
This tastefully furnished 2-bedroom condo on the 26th floor in Kitchener is being offered for a month to month lease. With stunning views from three corners, it's located in Station Park, opposite Google, with easy access to highways and buses. The shuttle train station is at the building's doorstep. It's a 15-minute drive to universities, and the LRT is right outside. Parking is $149/month, and tenants cover utilities. This new building provides top-notch amenities, including a balcony with city views, a Bowling Alley, Premier Lounge, Pool Table, Hydro-pool Swim Spa, Gym, Yoga/Pilates Studio, Dog Washing Station, and more. (id:44788)
Real Broker Ontario Ltd.
88 Dundas Street E Unit# B1 1104
Napanee, Ontario
Welcome to the Gibbard District Riverside Residences located along the falls/river on the east end of downtown Napanee. In Building 1 The Horizon Model is a 2 floor 1370 sq/ft suite with 2 bedrooms, 2 baths ½ baths, open concept kitchen/ living area with engineered hardwood, island and stainless- steel appliances, doorways to 2 balconies. In unit laundry with stackable washer/dryer and ceramic flooring, 1 parking space and bedroom window coverings are included. Relax and enjoy the view on your balcony or on the community dock at the river's edge or take a stroll downtown and enjoy the shops and restaurants. LEGAL DESCRIPTION: “Lands” means FIRSTLY: PIN 45092-0208 LT, PT LT 1 MILL RESERVE, 2 MILL RESERVE PL 82; PT BLK S OF DUNDAS ST & E OF LT 1 MILL RESERVE PL 82 PT 1 & 2 29R1821; GREATER NAPANEE; SECONDLY: PIN 45092-0227 LT, PART LOT 1, MILL RESERVE, PLAN 82; PART 2, PLAN 29R10661, TOWN OF GREATER NAPANEE; THIRDLY: PIN 45092-0228 LT PART LOTS 1, 2, AND 8, MILL RESERVE, PLAN 82, ALL LOTS 3, 4, 5, 6, 7, MILL RESERVE, PLAN 82, PART UNNUMBERED LOT LYING BETWEEN LOTS 6, AND 9, MILL RESERVE, PLAN 82, PART OF THE UNNAMED ST (id:44788)
Wagar And Myatt Ltd.
88 Dundas Street E Unit# M 501
Napanee, Ontario
Welcome to the Gibbard District Riverside Residences located along the falls/river on the east end of downtown Napanee. The Mill is the building closest to the river and The Solstice Model is 1407 sq/ft 3 bedrooms, 2 baths, open concept kitchen/ living area with engineered hardwood, island and stainless- steel appliances, doorway to 189sf balcony overlooking the Napanee River. In unit laundry with stackable washer/dryer and ceramic flooring, 1 parking space and bedroom window coverings are included. Relax and enjoy the view on your balcony or on the community dock at the river's edge or take a stroll downtown and enjoy the shops and restaurants. LEGAL DESCRIPTION: “Lands” means FIRSTLY: PIN 45092-0208 LT, PT LT 1 MILL RESERVE, 2 MILL RESERVE PL 82; PT BLK S OF DUNDAS ST & E OF LT 1 MILL RESERVE PL 82 PT 1 & 2 29R1821; GREATER NAPANEE; SECONDLY: PIN 45092-0227 LT, PART LOT 1, MILL RESERVE, PLAN 82; PART 2, PLAN 29R10661, TOWN OF GREATER NAPANEE; THIRDLY: PIN 45092-0228 LT PART LOTS 1, 2, AND 8, MILL RESERVE, PLAN 82, ALL LOTS 3, 4, 5, 6, 7, MILL RESERVE, PLAN 82, PART UNNUMBERED LOT LYING BETWEEN LOTS 6, AND 9, MILL RESERVE, PLAN 82, PART OF THE UNNAMED ST (id:44788)
Wagar And Myatt Ltd.
88 Dundas Street Unit# B1-1602
Napanee, Ontario
Welcome to the Gibbard District Riverside Residences located along the falls/river on the east end of downtown Napanee. In Building 1, The Capella Model is 748 sq/ft suite with 2 bedrooms, 2 bath, open concept kitchen/ living area with engineered hardwood, island and stainless- steel appliances, doorway to 52.6 sf balcony. In unit laundry with stackable washer/dryer and ceramic flooring, 1 parking space and bedroom window coverings are included. Relax and enjoy the view on your balcony or on the community dock at the river's edge or take a stroll downtown and enjoy the shops and restaurants. LEGAL DESCRIPTION: “Lands” means FIRSTLY: PIN 45092-0208 LT, PT LT 1 MILL RESERVE, 2 MILL RESERVE PL 82; PT BLK S OF DUNDAS ST & E OF LT 1 MILL RESERVE PL 82 PT 1 & 2 29R1821; GREATER NAPANEE; SECONDLY: PIN 45092-0227 LT, PART LOT 1, MILL RESERVE, PLAN 82; PART 2, PLAN 29R10661, TOWN OF GREATER NAPANEE; THIRDLY: PIN 45092-0228 LT PART LOTS 1, 2, AND 8, MILL RESERVE, PLAN 82, ALL LOTS 3, 4, 5, 6, 7, MILL RESERVE, PLAN 82, PART UNNUMBERED LOT LYING BETWEEN LOTS 6, AND 9, MILL RESERVE, PLAN 82, PART OF THE UNNAMED ST (id:44788)
Wagar And Myatt Ltd.

