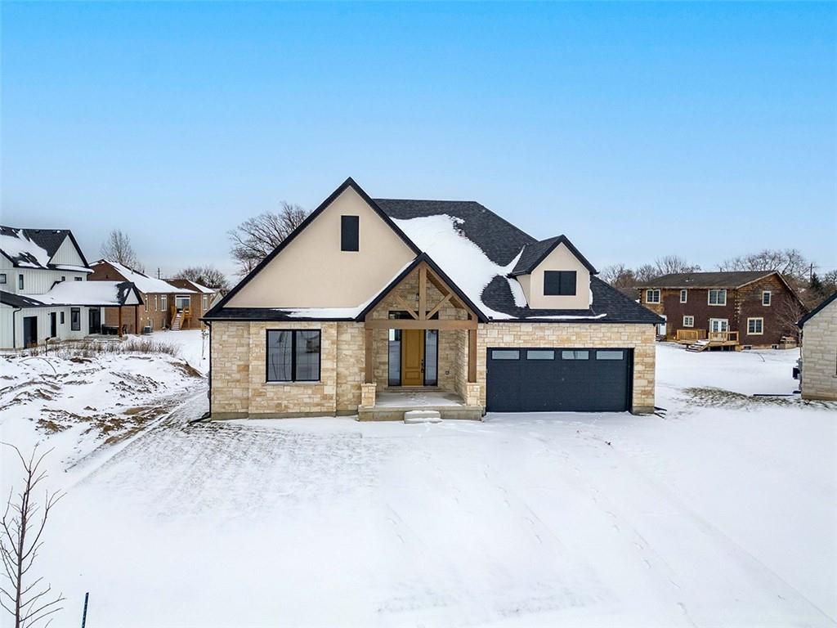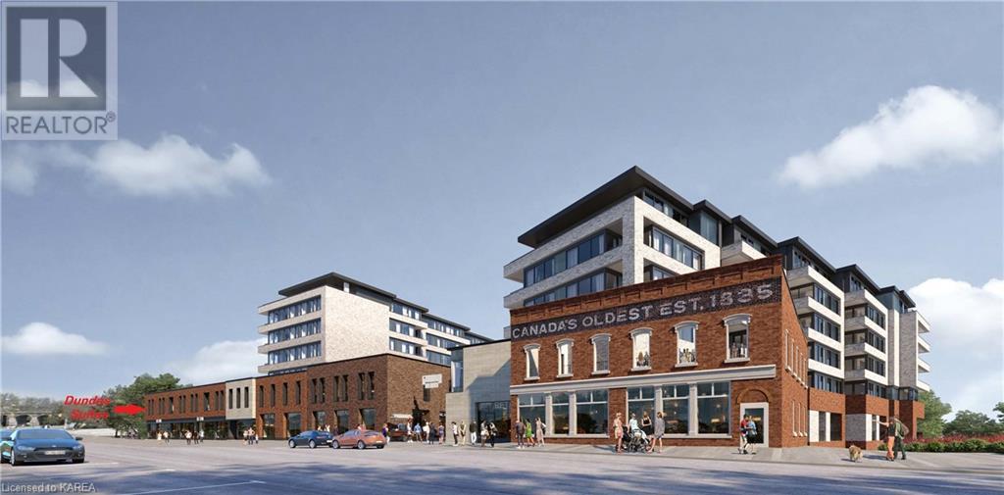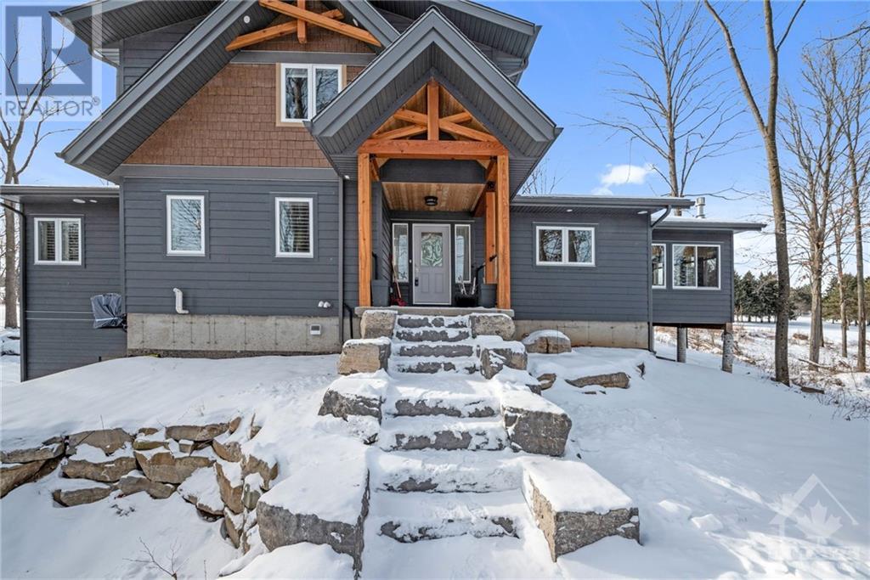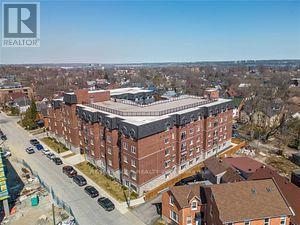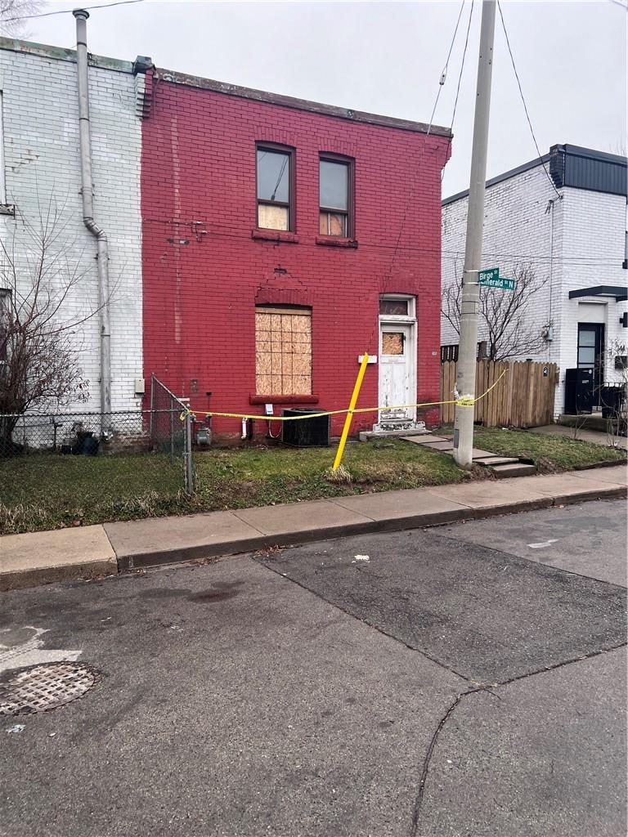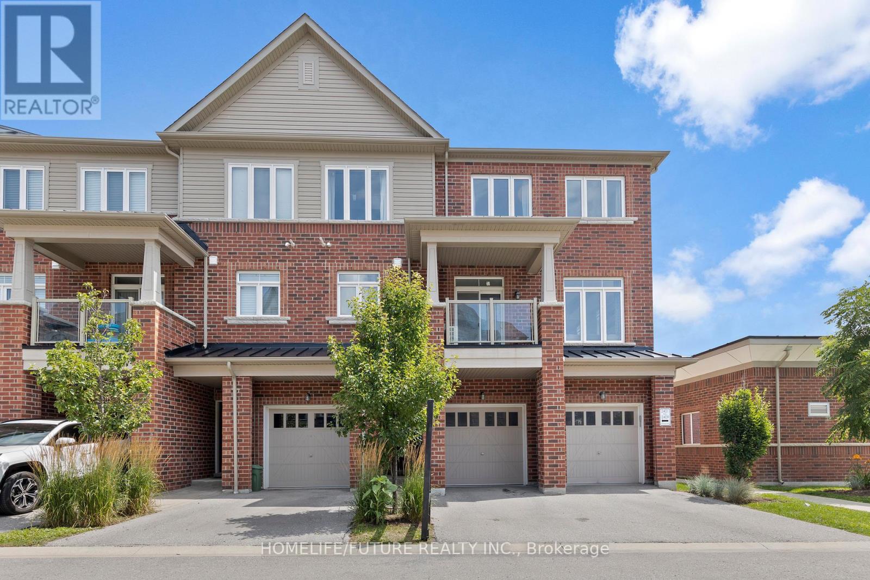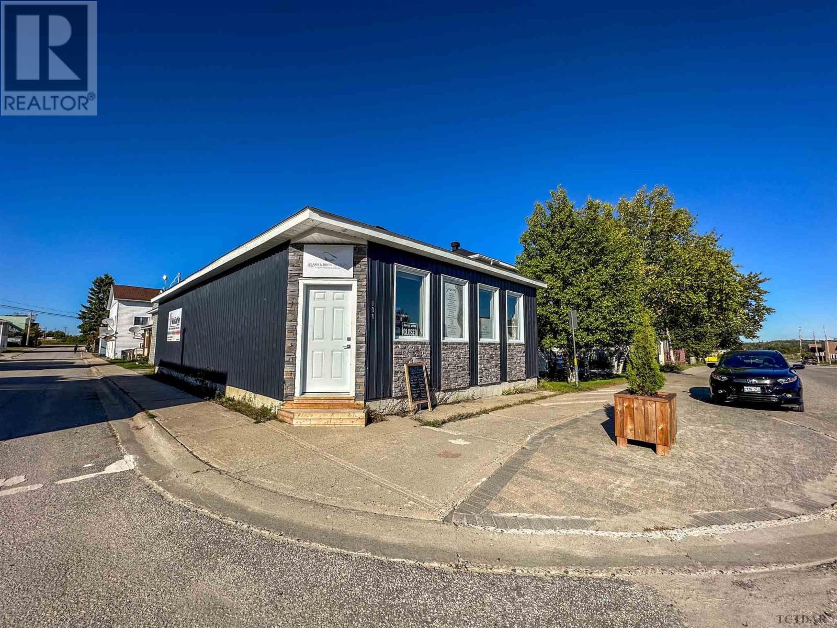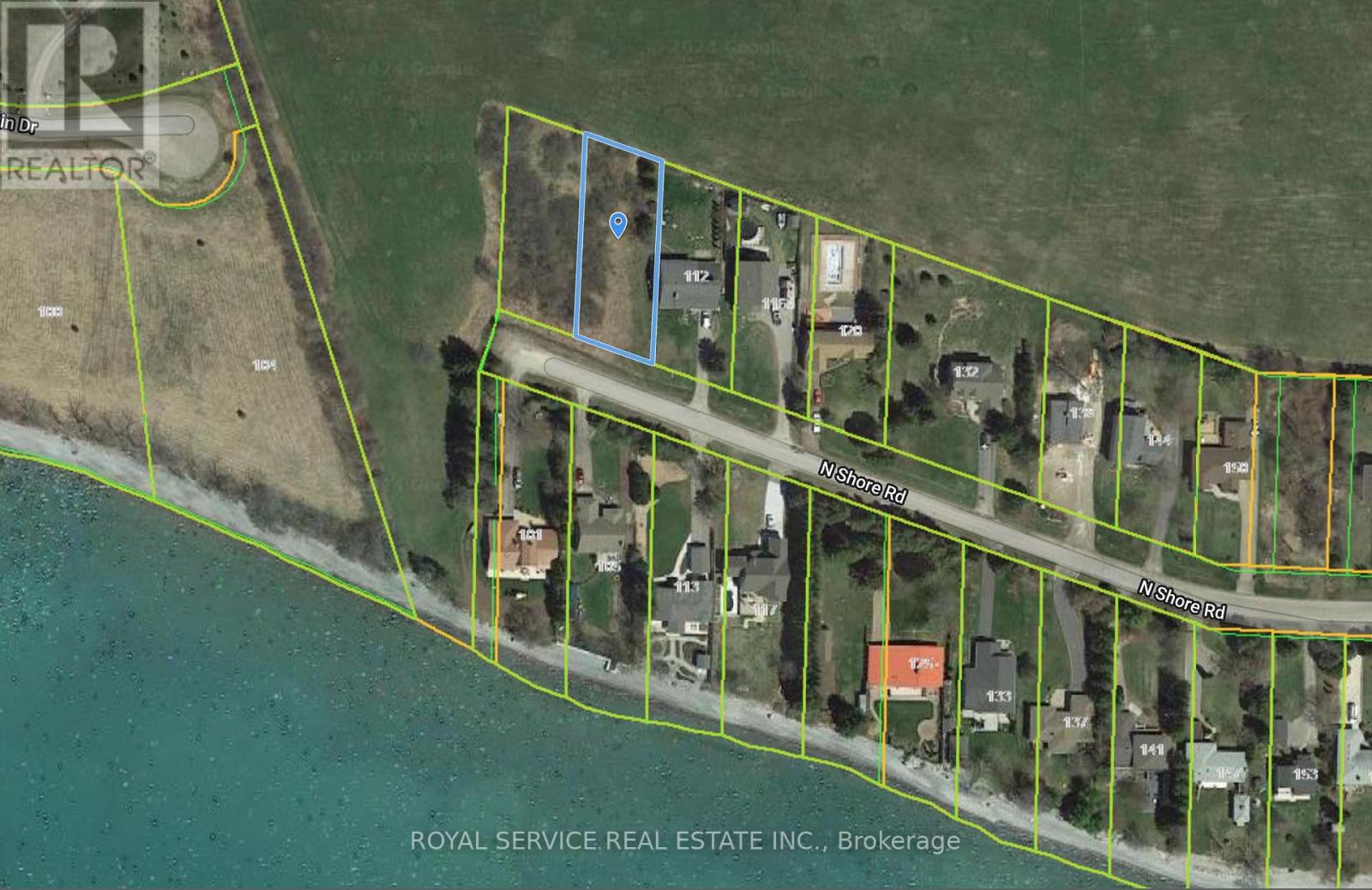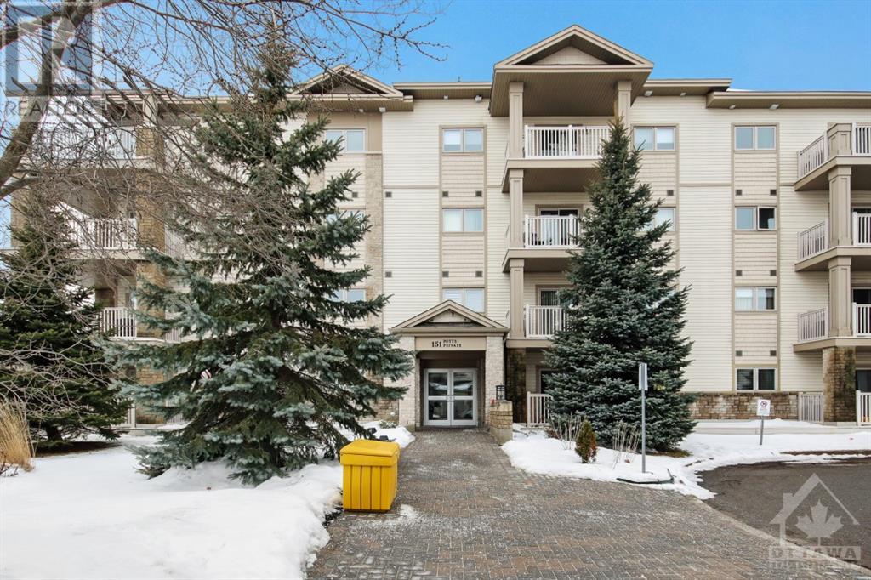3643 Vosburgh Place
Campden, Ontario
Looking for a brand new, fully upgraded bungalow, in a peaceful country setting? This property will exceed all expectations. Offering a 10-ft, tray ceiling in the Great Room, an 11-ft foyer ceiling, 9-ft in the remaining home and hardwood and tile floors throughout, the home will immediately impress. The primary bedroom has a walk-in closet and its ensuite has a tiled glass shower, freestanding tub and double vanity. The Jack and Jill bathroom serves the other two main floor bedrooms and has a tiled tub/shower and a double vanity, as well. The read oak staircase has metal balusters adding warmth equal to the 56" gas linear fireplace of the great room. The partially finished basement has the home's fourth washroom, and two extra bedrooms, adding to the three on the main floor. From the basement, walk out to the back yard where you'll experience peaceful tranquility. There are covered porches on both the front and back of the home, a double wide garage, and a cistern located under the garage. The electric hot water tank is owned holding 60 gallons, and the property is connected to sewers. Close to conservation parks, less than 10 minutes to the larger town of Lincoln for all major necessities, and less than 15 mins away from the QEW with access to St. Catharines, Hamilton, a multitude of wineries, shopping centres, golf courses, hiking trails, Lake Ontario and the US border. (id:44788)
Keller Williams Complete Realty
224 Main St
Smooth Rock Falls, Ontario
This 1209 sq. ft., 1.5 storey home is a perfect starter home and is situated on a large lot in the core of the Town of Smooth Rock Falls. The main floor includes a large living room, a kitchen, a bedroom, a 4-piece bathroom with ,main floor laundry, a porch and a large front entrance/sunroom. The second floor consists of a 2nd bedroom and a 3-piece bathroom. The lower level of the home offers 2 bedrooms and a bathroom. The property features many updates throughout the years such as a furnace (4 years old), new shingles on house (2 yrs old) and on garage (6 years old), new electrical panel, some windows, doors and flooring. The large backyard is accessible from the back and can be utilized for additional parking. The property also includes a 22'x14' garage and a 10'x10' shed. **Tenants currently live at the property and require 24 hrs notice for a viewing. Should an offer be submitted, please consider the 2 months notice for tenants. (id:44788)
Royal LePage Trident Real Estate (Kap)
88 Dundas Street E Unit# M202
Napanee, Ontario
Welcome to the Gibbard District Riverside Residences located along the falls/river on the east end of downtown Napanee. The Mill is the building closest to the river and The Edlen Model is 769 sq/ft 1 bedroom + den, 4pce bath,, open concept kitchen/ living area with engineered hardwood,, island and stainless- steel appliances, doorway to 58sf balcony overlooking the Napanee River. In unit laundry with stackable washer/dryer and ceramic flooring, 1 parking space and bedroom window coverings are included. Relax and enjoy the view on your balcony or on the community dock at the river's edge or take a stroll downtown and enjoy the shops and restaurants. LEGAL DESCRIPTION: “Lands” means FIRSTLY: PIN 45092-0208 LT, PT LT 1 MILL RESERVE, 2 MILL RESERVE PL 82; PT BLK S OF DUNDAS ST & E OF LT 1 MILL RESERVE PL 82 PT 1 & 2 29R1821; GREATER NAPANEE; SECONDLY: PIN 45092-0227 LT, PART LOT 1, MILL RESERVE, PLAN 82; PART 2, PLAN 29R10661, TOWN OF GREATER NAPANEE; THIRDLY: PIN 45092-0228 LT PART LOTS 1, 2, AND 8, MILL RESERVE, PLAN 82, ALL LOTS 3, 4, 5, 6, 7, MILL RESERVE, PLAN 82, PART UNNUMBERED LOT LYING BETWEEN LOTS 6, AND 9, MILL RESERVE, PLAN 82, PART OF THE UNNAMED ST (id:44788)
Wagar And Myatt Ltd.
39 Morning Flight Court
Calabogie, Ontario
Amazing 2+1 bedroom, 4 bath quality Linwood Custom built Bungalow w/loft in the wonderful Calabogie. Calling all Golfers! Views of The Lake & backing onto The Highlands Golf Course. Built in 2021, this home is a 10! Open Concept w/spacious rooms, vaulted ceiling, stunning floor to ceiling stone fireplace. Entertainment sized Dining room. Chef's kitchen w/seating for 3, quartz counters, plenty of quality cabinets & SS appliances. 4 season sunroom w/fireplace opens up to lovely deck. Grand windows w/views of the yard & manicured golf course. Primary bedroom offers luxury ensuite w/walk in double shower & large closet. Mflr laundry & pantry room. The loft is complete w/a spacious bedroom,3-piece ensuite & office area. LLevel has radiant floor heating, family room w/large windows, 3rd bedroom (currently a gym), bath, wine/cold room, storage & inside access to double car garage. Bonus Large single detached garage for the toys. Briggs & Stratton Generator! Calabogie Beach nearby! (id:44788)
RE/MAX Absolute Realty Inc.
#416 -501 Frontenac St
Kingston, Ontario
Short Walk To Queen's University, Downtown Core, & Lush Parks. The Frontenac Condos Located At Princess & Frontenac Street, Is Great Investment Opportunity Or First Time buyers Perfect home. Amenities: Social Lounge, Gym/Fitness Room, Rooftop Patio, & Outdoor Courtyard.**** EXTRAS **** S/S Fridge, Stove, Dishwasher, Microwave, Washer And Dryer. All Elfs. 1 Parking (id:44788)
RE/MAX Gold Realty Inc.
346 Emerald Street N
Hamilton, Ontario
Property is being sold "AS IS, WHERE IS". There was a fire in the house several months ago and it would not be considered liveable at this point. The property was stripped of the copper pipe prior to the fire. Please contact the listing agent prior to booking any showings due to the condition of the property. The only access to the property will be available on Sunday February 4th from 1pm-4pm. Please contact the listing agent if you have an questions.RSA (id:44788)
Heritage Realty Inc.
2401 Nantucket Chse
Pickering, Ontario
Great Starter Home For A First Time Buyer Or Young Family. Spacious End-Unit 3 Bedroom Plus Den (Perfect Size For Office Or Bedroom) & 3 Bathroom, 2 Parking Space (1 Garage + 1 Outside) Functional Open Concept Living And Dining Area With Sliding Door To Walk Out Covered Balcony. Kitchen With Breakfast Bar, Stainless Steel Appliances, Pot Lights, Oak Stairs With Laminate Floor Throughout. Large Master Bedroom With 3pc Ensuite Washroom And Walk In Closet. Direct Access To Garage.**** EXTRAS **** Maintenance Includes Snow Removal, Landscaping, Building Insurance, Garbage Pickup. (id:44788)
Homelife/future Realty Inc.
RE/MAX Community Realty Inc.
88 Dundas Street E Unit# B1-1508
Napanee, Ontario
Welcome to the Gibbard District Riverside Residences located along the falls/river on the east end of downtown Napanee. In Building 1, The Sundown Model is 518 sq/ft suite with 1 bedroom, 1 bath, open concept kitchen/ living area with engineered hardwood, island and stainless- steel appliances, doorway to 30.8sf Terrace. In unit laundry with stackable washer/dryer and ceramic flooring, 1 parking space and bedroom window coverings are included. Relax and enjoy the view on your balcony or on the community dock at the river's edge or take a stroll downtown and enjoy the shops and restaurants. LEGAL DESCRIPTION: “Lands” means FIRSTLY: PIN 45092-0208 LT, PT LT 1 MILL RESERVE, 2 MILL RESERVE PL 82; PT BLK S OF DUNDAS ST & E OF LT 1 MILL RESERVE PL 82 PT 1 & 2 29R1821; GREATER NAPANEE; SECONDLY: PIN 45092-0227 LT, PART LOT 1, MILL RESERVE, PLAN 82; PART 2, PLAN 29R10661, TOWN OF GREATER NAPANEE; THIRDLY: PIN 45092-0228 LT PART LOTS 1, 2, AND 8, MILL RESERVE, PLAN 82, ALL LOTS 3, 4, 5, 6, 7, MILL RESERVE, PLAN 82, PART UNNUMBERED LOT LYING BETWEEN LOTS 6, AND 9, MILL RESERVE, PLAN 82, PART OF THE UNNAMED ST (id:44788)
Wagar And Myatt Ltd.
130 Main St
Iroquois Falls, Ontario
Renovated commercial property on a corner lot with great exposure and plenty of foot traffic! Whether you need commercial space for your use or are an investor seeking tenanted real property, this versatile opportunity can be tailored to meet your needs. A stunning open-concept reception area with large picture windows with views of Main Street. The main floor also hosts five private office spaces, a two-piece bathroom and a laundry room. There are even more options to expand your business in the basement with 8' high ceilings! (id:44788)
Zieminski Real Estate Inc
Lot 14 Northshore Rd
Alnwick/haldimand, Ontario
A Wonderful Picturesque Setting For This Wonderful Nicely Treed 84 X 210 Level Building Lot Across The Street From Lakefront Homes. A Great Location To Build Your Dream Home, Second Last Lot At The End Of Northshore Rd With Easy Access To The Shore Line, Perfect Spot To Enjoy Peaceful Lake Views! Just Minutes Away From The Quaint Village Of Grafton, Close To Schools, Churches, Shopping, Cobourg & 401 (id:44788)
Royal Service Real Estate Inc.
#main -5 Mill St
Orangeville, Ontario
Prime downtown office space available for lease - Inclusive of TMI !! Approximately 750 square feet featuring bright man floor space, 2 private office, and large, bright open workspace areas. Additional Office/Storage/Kitchenette area. Stylish curb appeal in great downtown location with allocated parking plus street parking at front & town parking lot nearby. Minimum 12 month lease with possibility of 36 months. Utilities in addition to. (id:44788)
Royal LePage Rcr Realty
151 Potts Private Unit#303
Orleans, Ontario
Nestled in the heart of Orleans, this beautiful condo presents a one bedroom, one bathroom, and a host of appealing features. From the well-appointed kitchen, spacious living/dining room, and convenient in-suite laundry, this residence offers a comfortable and functional living space. Hardwood flooring and ceramic tiles add a touch of elegance to every corner. The newly renovated bathroom is equipped with a brand new vanity upgraded lighting fixtures illuminate the space while Natural gas heating and central air conditioning provide year-round comfort. Situated in a peaceful residential community, this condo offers easy access to essential amenities including shopping centers, banks, recreational facilities, and dining options. Whether you seek convenience or relaxation, this condo offers a perfect balance of comfort and convenience for modern living. 24 Hour irrevocable on all offers. (id:44788)
Century 21 Synergy Realty Inc

