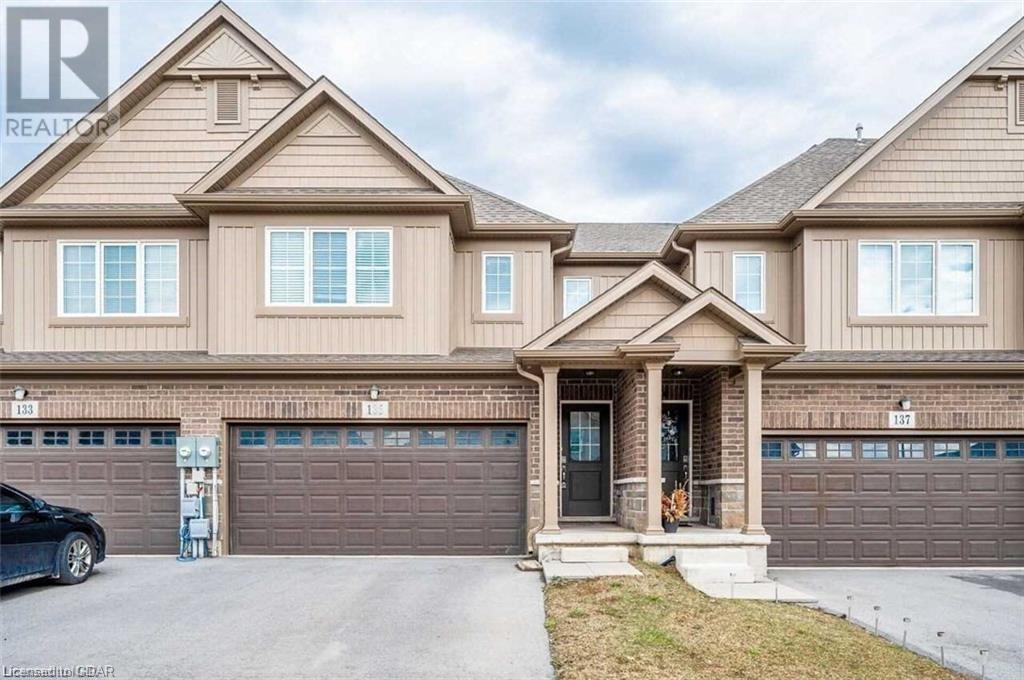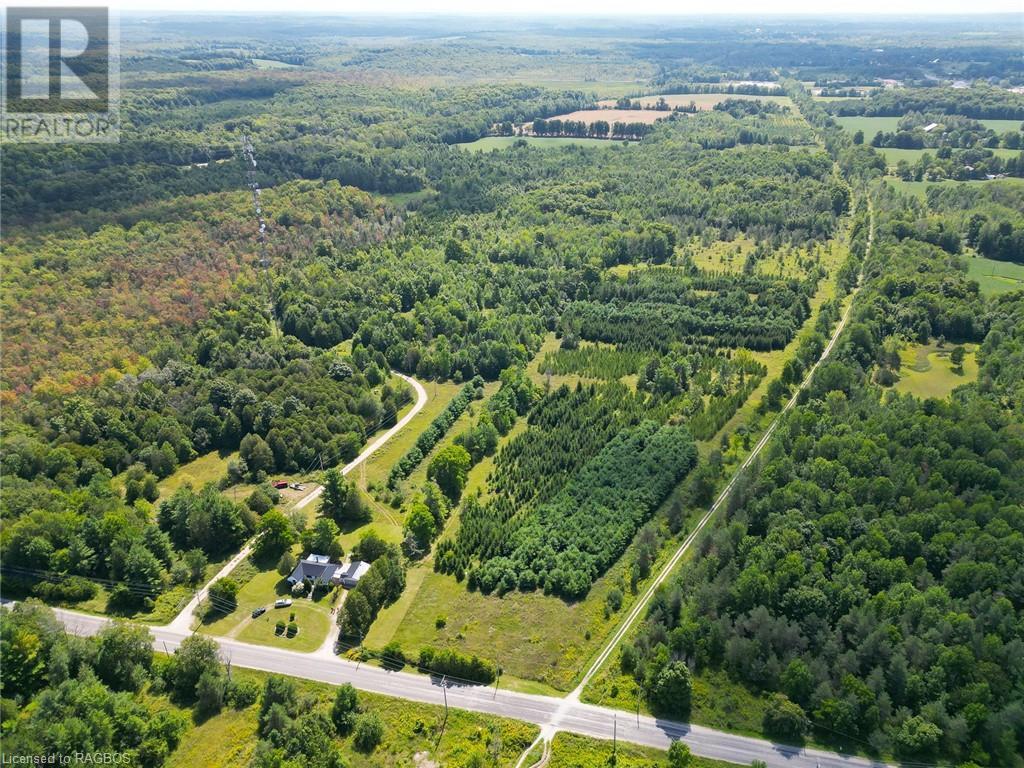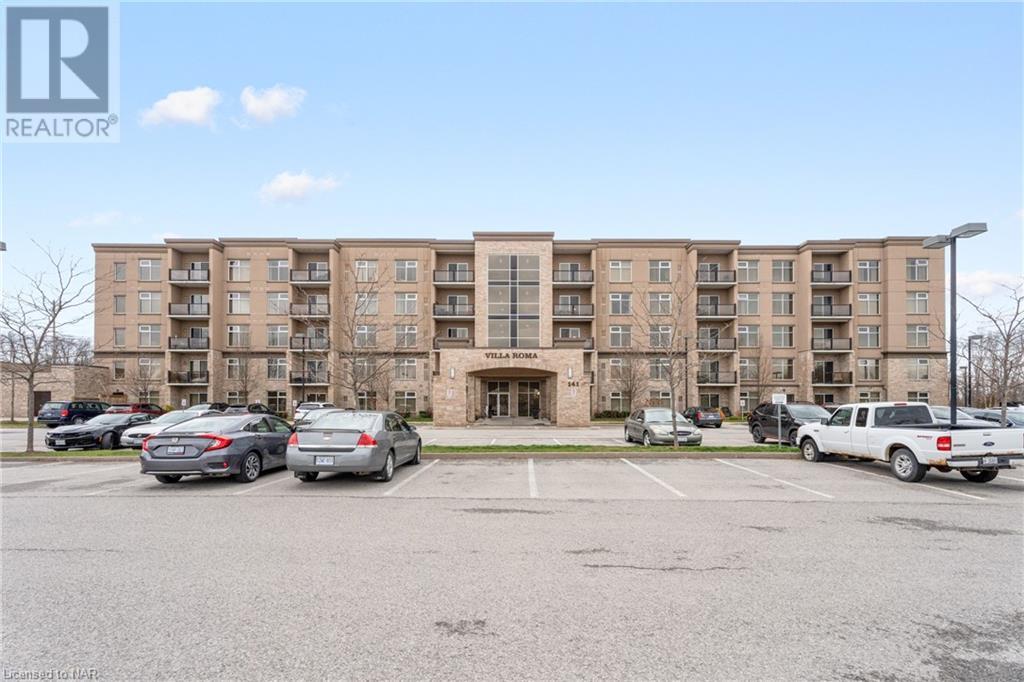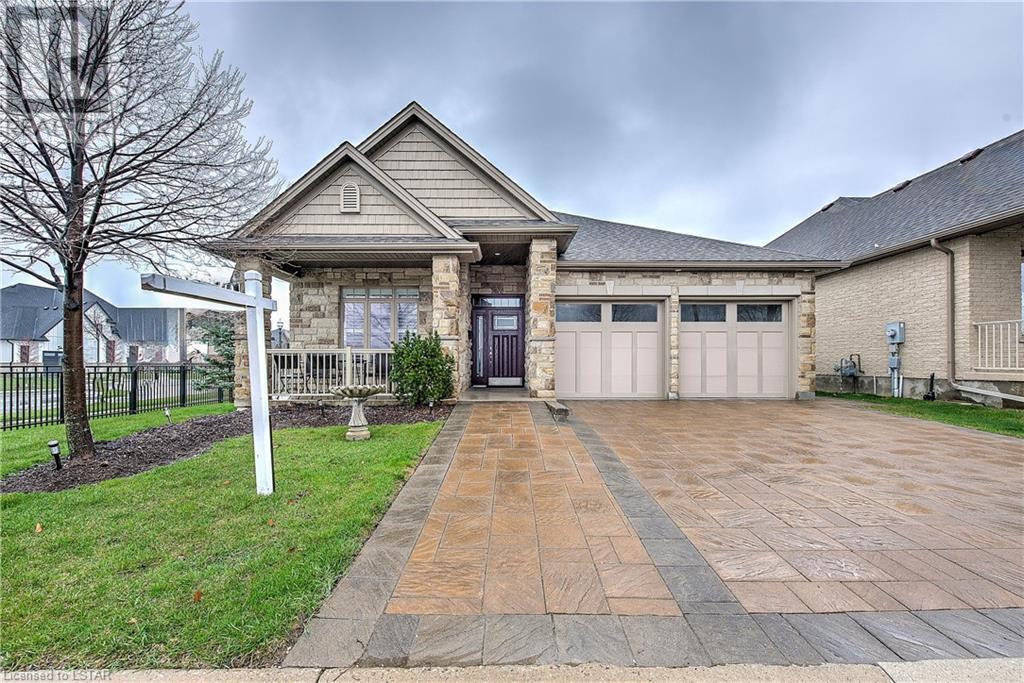135 Acacia Street
Pelham, Ontario
Just 3 Year Old 3 Bedroom Townhouse With Den In The 2nd Level In Prestigious Area Of Fonthill, - Primary Bedroom Has Walk In Closet With Ensuite Bathroom. 2 Full Washrooms On Second Level And 1 On Main Floor. Second Floor Laundry, Windows Upgraded. Close To Food Basics, Lcbo, Sobeys, Tim Hortons, Mcdonalds, Fonthill Recreation Centre, Shopping. Double Car Garage With Door Opener. (id:44788)
Keller Williams Innovation Realty
123064 Story Book Park Road
Meaford (Municipality), Ontario
This unique property of 109 acres is located just 5 minutes south of Owen Sound, Grey Bruce Regional Health Centre, schools and shopping. Nature's paradise for appreciating wildlife with a small cold water stream ,filtering through a valued wetland and contributing to a tributary of Bothwell’s Creek. Historically the location of this property is located on a road once called Starvation Corners because of the shallow topsoil on the Niagara Escarpment bedrock. Today, this road is named after an established amusement park. The property has a unique trail system meandering through the forest that consists of: mature maples, ash, beech, pine plantations, hawthorns, wild apple trees and cedars. The perfect ecosystem to sustain the abundance of wildlife that lives here. Enjoy the small cabin in the southern section of the property that is protected by the towering pine trees, near the vegetation at the edge of the wetland. Here you can quietly watch deer, turkeys, migrating birds and more. Lovely curb appeal welcomes you to this cozy home with mature gardens and stamped concrete patios. The first floor has a spacious kitchen and dining area. The living room has an adjacent sunroom that offers plenty of natural light and views of the immense backyard. The first floor is complete with two bright bedrooms and a four piece bath. The lower level adds plenty of bonus living space. Off of the breezeway there is a two car garage and an exterior carport. Over the past 60 years the property sustained 2 bountiful vegetable gardens in spite of the shallow soils. The property has a lease agreement for a cell tower (currently $8,000/year revenue, reportedly increasing to $14,500 Sept. 2024). There is an easement for an underground natural gas line. Your family will love this property to explore, learn and appreciate nature and only minutes to the CP Rail Trail to hike or bike and Bruce Trail to hike. Three bedroom bungalow is being sold in AS IS WHERE IS condition. (id:44788)
Royal LePage Rcr Realty Brokerage (Os)
141 Vansickle Road Unit# 111
St. Catharines, Ontario
Welcome to suite #111 in the sought after VILLA ROMA ADULT LIFESTYLE COMMUNITY! A 2 BEDROOM + 2 FULL BATHROOM SPLIT FLOORPLAN, GROUND FLOOR UNIT WITH DIRECT ACCESS FROM SUITE TO PARKING! Enjoy the convenience of condominium living on the main level and having direct access to your vehicle. The interior boasts a bright and open-concept living/dining combination floorplan. Two generously sized bedrooms include a primary with its own ensuite bathroom and 2 roomy closets. The designer white kitchen features granite counters, stainless appliances and tons of counter space. Freshly painted throughout and carpet free. Enjoy in-suite laundry facilities in the privacy of your own unit, and there is an exclusive locker space for additional seasonal storage needs. Residents enjoy access to a host of amenities including direct access to Club Roma, the member's lounge and bocce ball lanes (currently being renovated). The lower level of the building offers a recreation room, craft room and workshop area. The main floor offers a large party room with kitchenette and access to a patio and bbqs, as well as an exercise room. Condo fee includes insurance, exterior maintenance, parking, water, property taxes and heat. Conveniently located in the west end just minutes to the Hospital, all of the amenities and shopping at 4th Avenue, and The Pen Centre. Enjoy all of the perks of this Adult Life Lease Opportunity which offers a lower price tag for a property of this size/style/age/quality. Some images have been virtually staged to include furniture. (id:44788)
Revel Realty Inc.
2081 Wallingford Avenue Unit# 41
London, Ontario
Welcome To This Beautiful 1-Storey 2 Bedroom, 2 Bathroom Corner Bungalow Located In Desired Neighborhood Of North London, Right By Sunningdale Golf Course, And Close To The Medway Valley Heritage Forest Trails. This House Has An Expectational Feature Of Stairless Entry With A Ramp Which Makes It Appealing To Elderly & Family With Specially Challenged Member. It Boosts A Custom Open Concept Livingroom With Gas Fireplace, Large Dining Area & Kitchen With Plenty Of Storage. The Bedrooms Are Spacious. The House Is Loaded With Upgrades; Both The Bathrooms Has Luxurious Heated Floor, On-Suite Bathroom Has Glassdoor With Steam Shower With 2 Bench, Has Custom Deck In Backyard With Electric Retractable Awning, All Windows Have Custom Upgraded California Shutters, Stairs To Lower Level From Garage, Granite Countertops, Pantry, Stainless Steel Appliances, 9ft Ceilings With Even Higher Vaulted Ceilings In Great Room, Hardwood Floors Throughout & Gas Fireplace. (id:44788)
Nu-Vista Premiere Realty Inc.
402193 County Rd 15 Rd
East Luther Grand Valley, Ontario
Nestled on nearly an acre, this exquisite home seamlessly blends luxury, comfort, and privacy. The property features a modern, open-concept layout with three bedrooms plus a separate guest suite, complete with a three-piece ensuite and wet bar, perfect for hosting guests or multi-generational living. As you enter, the welcoming foyer leads into the bright and spacious main living area, designed with entertaining and family life in mind. The kitchen features quartz counters, stainless steel appliances and a large island. The master suite serves as a luxurious retreat, featuring a walk-in closet space with closet organizers and a spa-like ensuite. Two additional bedrooms are generously sized and share a well-appointed bathroom. Walk out to the large composite deck with a built-in hot tub, an inviting above-ground pool, and a playful playground area, ensuring endless family fun and perfect settings for gatherings. This home is not just a residence but a lifestyle haven, combining serene privacy with sophisticated living amenities. Whether hosting family events or enjoying a quiet evening, this home caters to every occasion. **** EXTRAS **** Built-in cabintes in living room, above ground pool, playground, firepit, 2023 tractor, 2023 hot tub, composite decking, 2022 irrigation system and electric heated garage. (id:44788)
RE/MAX Real Estate Centre Inc.
30 Adirondack Cres
Brampton, Ontario
WELCOME HOME ! spectacular Detached with Legal Basement Apartment Worry Less for tenancy extra income from tenant No Doubt of Location and Upgrades like Kitchen cabinet Floors Pot lights and New paint Updated Engineering Floor oak stairs Astonishing Upgraded kitchen W/cedarstone Counter Top B/Splash & Extra Storage Of Closets and Main Floor Laundry separate w/Storage Close to Mall Parks and schools Few min drive From Airports . Your Search Ends Today It Wont last Long (id:44788)
Exp Realty
65 Plunkett Rd
Toronto, Ontario
Welcome to 65 Plunkett Road In Sought After Humber Summit Neighbourhood. Lovely Home Owned And Occupied By The Same Family Since Built! With 5 Levels Of Living Space, 4 Bedrooms, 2 Full Baths, 2 Kitchens, 3 Separate Entrances, And Total Of 4 Car Parking, This Home Is IDEAL For Multi-Generational Living, An Investor, Or First Time Buyer To Live & Rent! And Just Imagine The Outdoor Backyard Oasis You Can Create On This Impressive 150-Foot Deep Lot!! Book Your Showing Today! **** EXTRAS **** Newer Roof & A/C (Both Approx 2018), Cold Cellar, Shed In Backyard. Walking Distance to Public Transit, Schools, Banks, Plus So Many Other Conveniences. (id:44788)
Royal LePage Your Community Realty
#3 Upper -540 Essa Rd
Barrie, Ontario
Modern Luxury 5 Year Old Townhouse Located In Highly Sought After Holly Neighborhood In Barrie's South End. This 3 Br +2 Wr Homes, Laminate Flooring Throughout Unit, Open Concept Kitchen W/Quartz Counter Tops, Tiled Backsplash & S/S Appliances, W/O To Private Patio Deck. Family Room Designed For Entertaining Features 9Ft Ceiling. Master Retreat Has Large Closet, 4Pc Bath Features Double Sink. **** EXTRAS **** S/S Fridge , Stove, Range Hood W/ Microwave , Stackable Washer, Dryer, B/I Dishwasher, & All Elf's And Window Coverings. Private Laundry On Second Floor, Private 1 Car Garage +1 Parking Outside, 80 % Utilities Pay By Tenant (id:44788)
Homelife Frontier Realty Inc.
#6 -891 River Rd W
Wasaga Beach, Ontario
Welcome to (northern) PARADISE all SNOWBIRDS, families, weekenders, right sizers, nature lovers, skiers, water sports enthusiasts - and well, everyone really to this spacious MAIN floor, 2 bed +1 bath condo. Attractive open concept living, dining and kitchen with quartz countertops, lots of cabinets and large island for entertaining or working or crafting. Walk out to back deck with gas BBQ hook up. We all know now that walking in the woods or on a beach is good for your holistic health. We are next to Wasaga Beach Provincial Park Forest and walking distance to THE beach, the world's longest freshwater (dog friendly) beach and one of Ontario's most unique coastal dune ecosystems. More than 14 kilometers of white sandy coastline. GET OUTSIDE and walk, ride, cycle, roll and feel your stress peel away. Your quality lifestyle awaits. Manageable maintenance, good walking score/proximity to restaurants, shopping, banks and public transit. 23 minutes door to door to the Hospital in Collingwood. Have your agent call me. xo **** EXTRAS **** Wasaga Hydro $100.00, Electric fireplace is a heat source as well as being very good looking. Wasaga Distributing rental of water heater $11.00. *Special Assessment being collected in 2024. Seller has paid $6,700 and can pay the balance. (id:44788)
Real Estate Homeward
8 Thornhill Ave
Vaughan, Ontario
Exuding Elegance, This Exquisite Residence, Crafted by Greenpark, Graces the Esteemed Uplands Neighborhood, Mere Moments Away From The Breathtaking Thornhill Golf Club. Originally Constructed in 2012, This Stunning & Sophisticated Home Is a Masterpiece of Modern Contemporary Living, Boasting Soaring Ceilings, Pristine Marble And Hardwood Floors, And A Tastefully Neutral Color Palette. Glass & Silver Staircase. Ultimate Gourmet Kitchen With Butler's Servery, 2-Way Gas Fireplace To Family Room. Mezzanine Level Sports Lounge With Wet Bar. Spacious Master Retreat With Expansive Luxurious Ensuite. Enjoy Home Spa On Lower Level With Exercise Room, Sauna & Juice Bar! Spacious Backyard with World Class Deck with Lap Pool. This Iconic Address is Nestled within one of Thornhill's most exclusive communities. This residence offers proximity to schools, parks, golf courses, and convenient access to highways 407, 400, and 404. **** EXTRAS **** Stainless Steel Fridge, Oven, 6 Gas Burner Cooktop, Convection Oven, Built-In Dish Washer. 2 Warming Ovens. Front Load Washer/Dryer. 2nd Floor Stackable Washer/Dryer, 2 Bev Fridges. Huge Cantina, Tons Of Storage (id:44788)
P2 Realty Inc.
#320 -60 Shuter St
Toronto, Ontario
Three-year-new quality-built tower by Menkes. Well managed and well maintained. Minutes Walk To Eaton Centre With Easy Access To TTC And Underground Path. Quiet East Facing 1+1 Unit With 2 Bathrooms. The den has a sliding door and can be used as a second bedroom. Close to Ryerson University. Floor-to-ceiling windows. Modern Kitchen Design with Plenty of Storage. **** EXTRAS **** Built-In Appliances Includes Fridge, Dishwasher, Cooktop, Stove, Microwave. Washer And Dryer, Elf, Vertical Blinds. (id:44788)
Aimhome Realty Inc.
#2908 -125 Redpath Ave
Toronto, Ontario
Spacious Corner Unit Located At The Heart Of Yonge/Eglinton. Functional 2 Bedrooms With 2 Full Bathrooms. 9' Ceilings & Modern Finishes. South West Wrap Around Balcony Can Access From Living Room And Bedroom With Panoramic Views. Incredible South View Of Downtown Skyline. Luxurious Amenities Including 24 Hour Concierge, Gym Room, Yoga Room, Party Room, Media Room, And Outdoor Terrace. Steps To Subway Station, Street Car, Eglinton Centre, Loblaws And Lots Of Restaurants. **** EXTRAS **** Stainless Steel Stove, Microwave, Exhaust Fan, Paneled Dishwasher & Fridge, Stack Washer/Dryer, All Elfs. (id:44788)
Aimhome Realty Inc.












