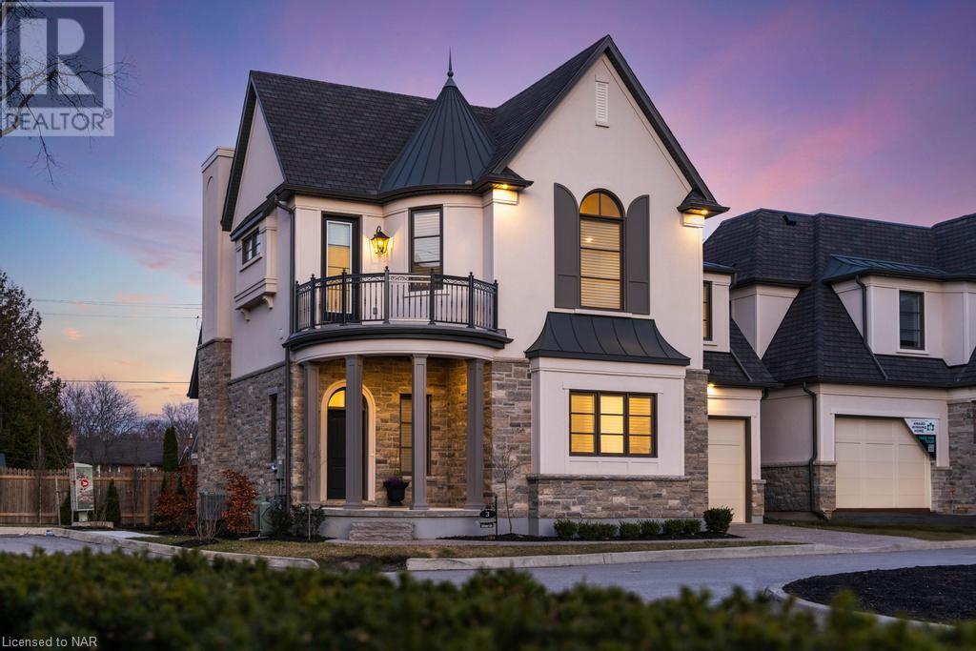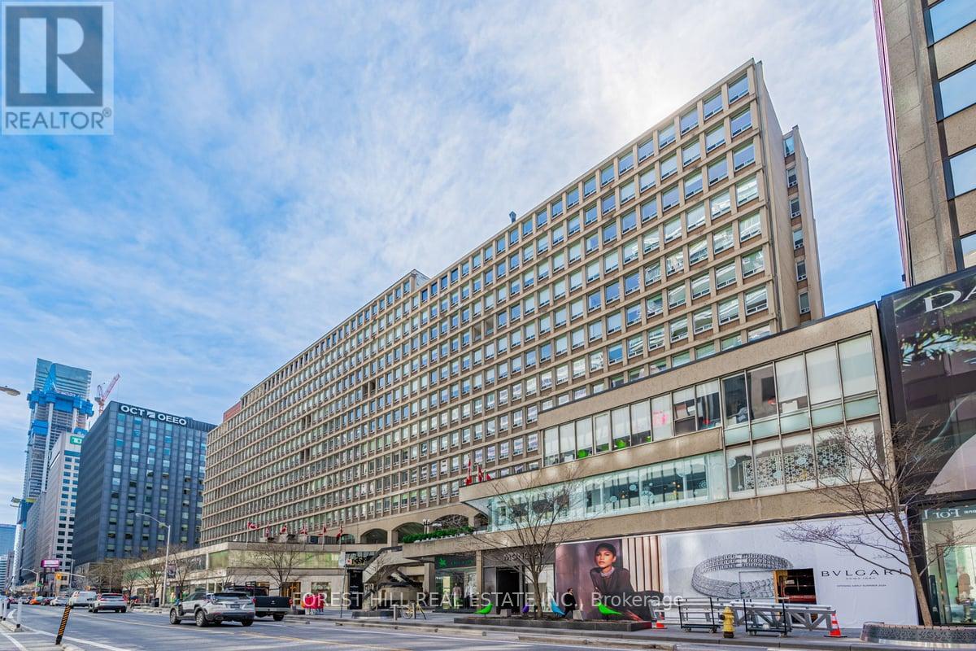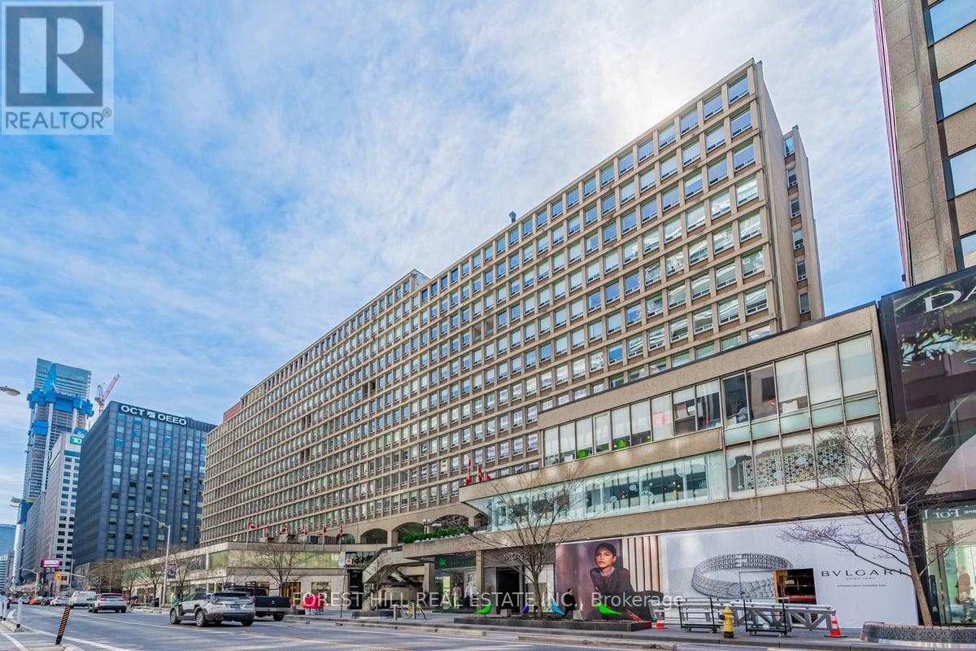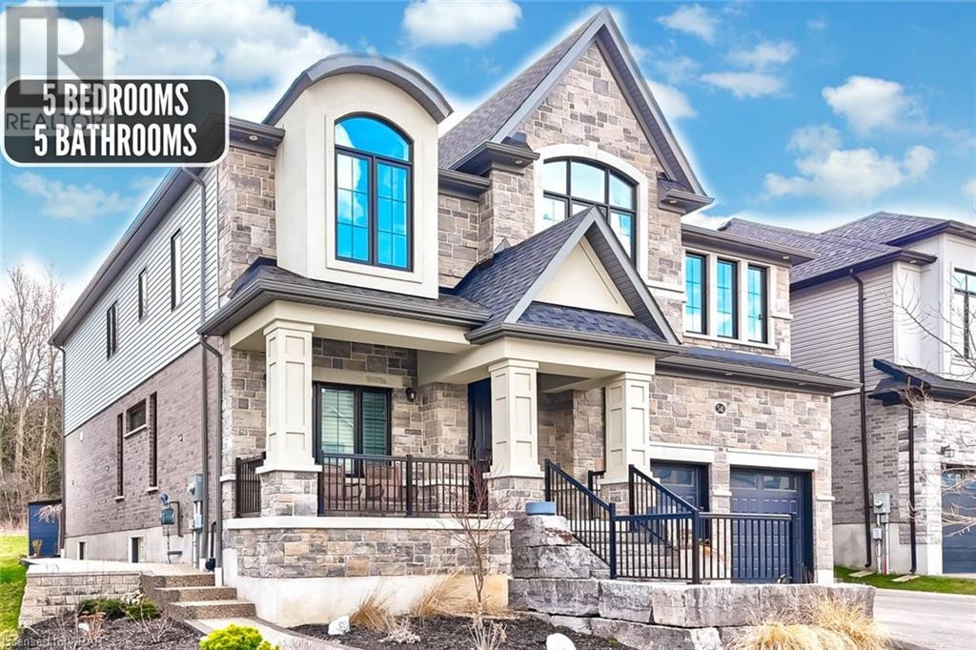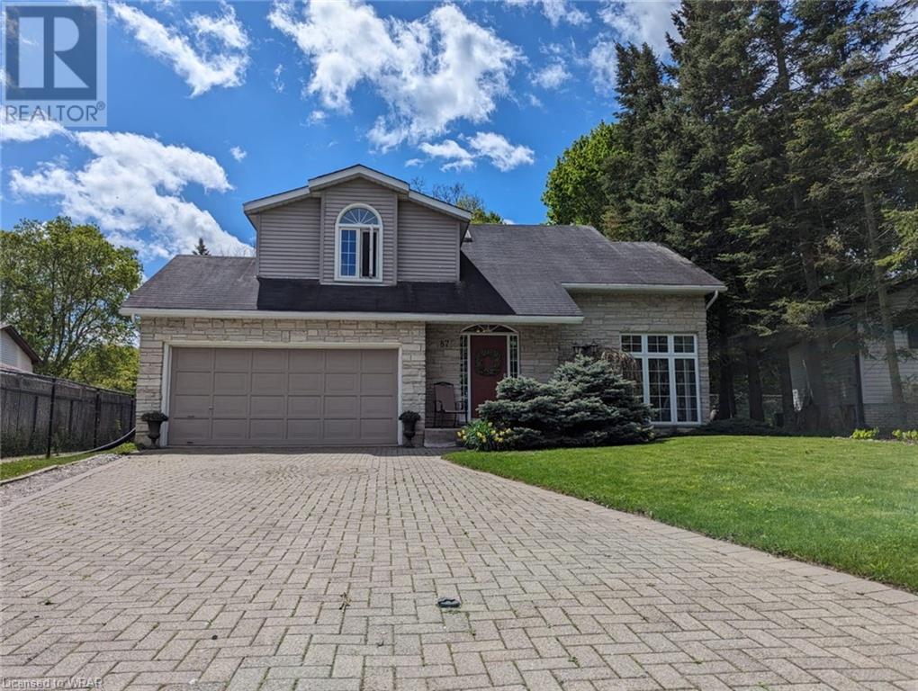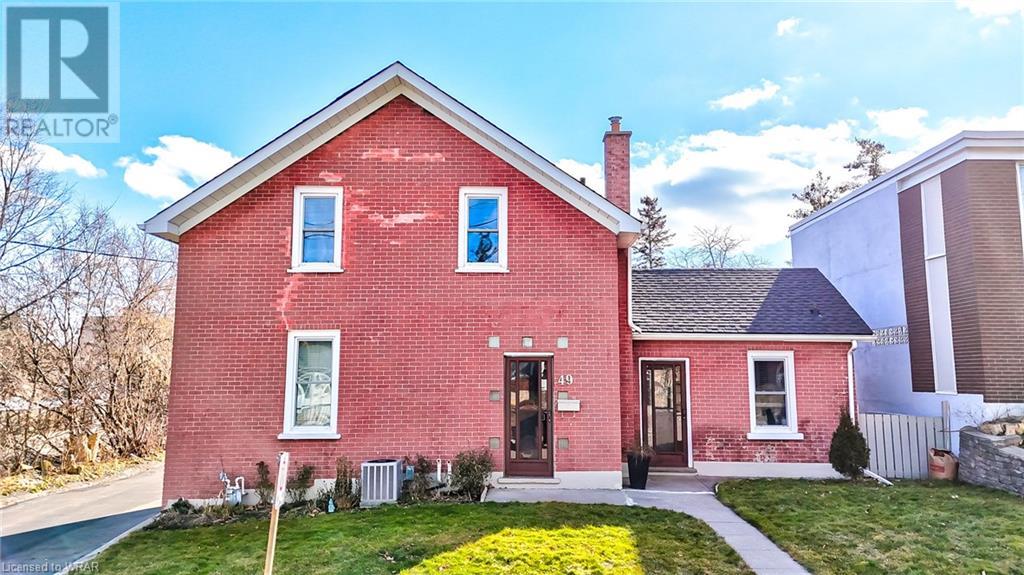63 Tradewind Dr
Oakville, Ontario
Lovingly maintained rarely offered end-unit townhouse in Bronte Village in Oakville. Lakeside living at it's best awaits you at Schooner's Reach, an exclusive collection of luxury homes. This two bedroom home is located within walking distance of Bronte Harbour, Waterfront Trail, and great restaurants. There is a double car garage. Easy access to highways and GO transit. Schooners Reach residents enjoy exclusive use of their own tennis court behind the unit. This well appointed home offers 2 bedrooms, 3.5 bathrooms, generous principal rooms, inside entry from the garage. Enjoy a large private terrace on those sunny days. Hardwood floors on the main level. Upgrades include AC and furnace (2020), shingles (2021). Private second floor family room that could be used as a third bedroom. Spacious master bedroom with large ensuite, walk-in closet and private balcony. (id:44788)
Royal LePage Real Estate Services Ltd.
#12-201 -30 Wertheim Crt
Richmond Hill, Ontario
* Fabulous Second Floor Executive Office Suite * Beautiful Office Finishes * Fully Furnished Suite * Turnkey Ready to Occupy Immediately * Located In Prime Beaver Creek Business Park Location * Ample Free Surface Parking * Shared Kitchenette / Common Washroom / Security System * Suitable For Professionals / Lawyers / Consultants / Engineers / Small Businesses, Etc. * Can be combined with Other Suite (# 204 & #206) * **** EXTRAS **** * Rent Is Totally Gross - Includes Taxes, Maintenance, Building Insurance, Heat, Hydro, Water, A/C, Janitorial * Exterior Signage Available (At Tenant's Cost) * Smoke Free Environment * Tenant To Obtain Own Office Insurance Package * (id:44788)
Sutton Group-Admiral Realty Inc.
#12-204 -30 Wertheim Crt
Richmond Hill, Ontario
* Fabulous Second Floor Executive Office Suite * Beautiful Office Finishes * Fully Furnished Suite * Turnkey Ready to Occupy Immediately * Located In Prime Beaver Creek Business Park Location * Ample Free Surface Parking * Shared Kitchenette / Common Washroom / Security System * Suitable For Professionals / Lawyers / Consultants / Engineers / Small Businesses, Etc. * Can be combined with suite # 201 and/or suite # 206 * **** EXTRAS **** * Rent Is Totally Gross - Includes Taxes, Maintenance, Building Insurance, Heat, Hydro, Water, A/C, Janitorial * Exterior Signage Available (At Tenant's Cost) * Smoke Free Environment * Tenant To Obtain Own Office Insurance Package * (id:44788)
Sutton Group-Admiral Realty Inc.
#6005 -14 York St
Toronto, Ontario
Stunning Executive SW Corner Suite On 60th Floor in the Ice Building. Breathtaking Views with Split 2 Bed Rooms +Den. One Of The Best Use Of Space You Will Ever See. Stunning Lake Views From All Rooms & Large W/O Balcony. Fully Upgraded W/ Great Design & Tons Of Storage, Parking And Locker Incl. The Unit is Fully Furnished And Equipped. Great Amenities which include. Fitness & Weight Areas, Party/Meeting Rooms, Business Centre, Yoga Studio, Indoor Pool,Jacuzzi & Steam Room. Easy To Visit, Luxury Awaits You At The ICE Condos! **** EXTRAS **** Fridge, Stove, Microwave & Dishwasher. Washer/Dryer Parking & Locker. 24Hr Concierge. (id:44788)
Forest Hill Real Estate Inc.
3 Arbourvale Common
St. Catharines, Ontario
Designed by ACK Architects and carefully crafted by local builder Pinewood Homes, this award-winning 2-storey home is located in a private enclave of luxury condos, townhomes and single-family homes inspired by French architecture. You deserve this. Life in an exquisitely built custom detached home with freedom from exterior maintenance. It’s all taken care of by a low condo fee. Put your all into work and then come home to your soothing sanctuary. With 3,303 livable square feet across three finished levels, the scale of the main floor will impress you the most. With soaring 13’ ceilings, the great room’s design feels cosmopolitan yet still cozy. Perfect for the inspired chef, the expansive kitchen is equipped with eye-catching black stainless steel appliances and is designed to be the heart of the home. A mud room off the garage is the ideal catch-all for a busy household. Enjoy a tranquil morning coffee or afternoon escape on the private terrace off the primary bedroom. Expansive windows and a wall of glass make the upstairs office feel like the most inspired place in the home to create. The finished basement is bonus space. Customize it to fit your lifestyle - at-home gym, yoga studio, media and poker room, etc. The curved wall in the wine cellar promises to protect and age your collection with care. Curate your ideal lifestyle here, close to the vibrant downtown art scene, upscale restaurants, wineries, golf courses and spas. You’re just minutes to the US border and 1 hour from Toronto. In addition, there are 41 luxury residences under construction in this enclave, priced from $960k - $1.4 million and ready for occupancy Summer 2025. See rendering in photos. Price is flexible and includes a $10,000 packing/moving allowance. (id:44788)
Royal LePage Nrc Realty
#105 -7950 Bathurst St
Vaughan, Ontario
This is a great opportunity of the Assignment sale of Condo Townhouse at sold-out ""Beverly At The Thornhill"" (Tower A) - Attention all first time home buyers, investors, & empty nesters! Brand new master planned community in highly sought after Beverley Glen built by renown Daniels Corp & Baif Developments. 2 Bedroom plus Den / 3 Bathroom corner unit boasting 1242 interior sqft + 247 sqft of the outdoor space of two terraces, the total living area of 1489 sqft. Occupancy scheduled at the end of May 2024. Comes with 1 underground parking spot. Maintenance fees estimated at $650 and $55 for the parking, the total of $705 for this great space. Top rated condo builder & A+ location with short walking distance to Promenade Mall, Disera shopping, Walmart, high ranking schools, Viva Blue, short drive to major highways and everything this fantastic community has to offer! Do not miss this unique opportunity! **** EXTRAS **** No showings, currently under construction. (id:44788)
Homelife Golconda Realty Inc.
#1211 -131 Bloor St W
Toronto, Ontario
""The Colonnade"" Is Morguard's Chic Rental Community For People Who Savor The Style+Panache Of This Ultra Exclusive Neighbourhood At The Crossroads Of Toronto's Downtown Core In The Heart Of Yorkville! *Sophisticated, Fashionable+Fabulous! *Be The First To Live In This Spectacular Renovated Oversized 2Br 1Bth South Facing Suite W/Rare Open Balcony! *Unbelievable Open Concept W/Loads Of Storage Space! *Abundance Of Wall To Wall Windows+Light W/Unobstructed Breathtaking Cityscape+Cn Tower Views! *Stroll To Subway,Trendy Shops+Boutiques,Cafes+Fine Dining,Culture,Arts+Entertainment! *Approx 1176'! **** EXTRAS **** Stainless Steel Fridge+Stove+Range Hood+B/I Dw,Stacked Washer+Dryer,Elf+Pot Lts,Window Covers,Luxury Vinyl Tile Flooring,Quartz,Bike Storage,Optional Non-Designated Parking $170/Mo,24Hrs Concierge,Paid Visitor Parking++ (id:44788)
Forest Hill Real Estate Inc.
#814 -131 Bloor St W
Toronto, Ontario
""The Colonnade"" Is Morguard's Chic Rental Community For People Who Savor The Style+Panache Of This Ultra Exclusive Neighbourhood At The Crossroads Of Toronto's Downtown Core In The Heart Of Yorkville! *Sophisticated, Fashionable+Fabulous! *Be The First To Live In This Spectacular Renovated Oversized 1Br 1Bth North Facing Suite W/Loads of Storage Space! *Abundance Of Wall To Wall Windows+Light W/Panoramic Cityscape Views! *Stroll To Subway,Trendy Shops+Boutiques,Cafes+Fine Dining,Culture,Arts+Entertainment! *Approx 850'! **** EXTRAS **** Stainless Steel Fridge+Stove+Range Hood+B/I Dw,Elf+Window Covers,Luxury Vinyl Tile Flooring,Quartz,Lau on 5th Floor,Bike Storage,Optional Non-Designated Parking $170/Mo,24Hrs Concierge,Paid Visitor Parking++ (id:44788)
Forest Hill Real Estate Inc.
#512 -131 Bloor St W
Toronto, Ontario
""The Colonnade"" Is Morguard's Chic Rental Community For People Who Savor The Style+Panache Of This Ultra Exclusive Neighbourhood At The Crossroads Of Toronto's Downtown Core In The Heart Of Yorkville! *Sophisticated, Fashionable+Fabulous! *Be The First To Live In This Spectacular Renovated Oversized 1Br 1Bth North Facing Suite W/Loads of Storage Space! *Abundance Of Wall To Wall Windows+Light W/Panoramic Cityscape Views! *Stroll To Subway,Trendy Shops+Boutiques,Cafes+Fine Dining,Culture,Arts+Entertainment! *Approx 850'! **** EXTRAS **** Stainless Steel Fridge+Stove+Range Hood+B/I Dw,Elf,Window Covers,Luxury Vinyl Tile Flooring,Quartz,Lau on 5th Floor,Bike Storage,Optional Non-Designated Parking $170/Mo,24Hrs Concierge,Paid Visitor Parking++ (id:44788)
Forest Hill Real Estate Inc.
541 Bridgemill Crescent
Kitchener, Ontario
Step into the epitome of luxury living: 541 Bridgemill Crescent, in the coveted Lackner Wood neighborhood. Nestled amidst serene surroundings, this home boasts captivating curb appeal that effortlessly draws you in. With no backyard neighbor, immerse yourself in the breathtaking views of lush trails. Step inside & be greeted by the grand welcoming foyer. The 9ft ceilings grace both upper & main levels. A spacious office perfect for those working from Home or for entrepreneurship or freelance endeavors. Main level is adorned with engineered hardwood flooring. The heart of the home lies in the expansive kitchen, Revel in the walk-in pantry, high-end SS Appliances, quartz countertops, under cabinet lighting, gas stove & huge center island, while the adjacent breakfast area sets the scene for mornings. Entertain guests in the sizable dining room, where every meal becomes an occasion to remember. The living room with pot lights & Gas fireplace adorning the accent wall exudes comfort & charm. Ascend the stairs to discover a separate family room, boasting extra-high cathedral ceilings. The upper level hosts 5 bedrooms, each offering luxurious lifestyle. The master bedroom, overlooking the trails boasts a walk-in closet & 5pc bathroom. 2 bedrooms share a Jack/Jill 5pc bathroom setup, while another 2 bedrooms comes with their own private ensuite, ensuring comfort & convenience. Upstairs Laundry, adding to the ease of living. Unfinished but brimming with potential, the basement with its 9ft ceilings, rough-in for a bath offers a canvas for customization. Outside, the backyard with no backyard neighbor & its stunning views & serene ambiance, complete with a patio, gazebo & garden shed, offering the perfect retreat for relaxation & enjoyment. Conveniently located close to amenities, including highways, airports, top-notch schools & parks, this home presents an opportunity for luxury family living. Book your showing today & explore the unmatched beauty within. (id:44788)
RE/MAX Twin City Realty Inc.
87 Mayfield Avenue
Waterloo, Ontario
Embark on a journey into a lifestyle of bespoke design, within the beating heart of the Lincoln Heights community. Inside, a cascade of floating hardwood stairs, and a floor to ceiling corner window, effortlessly guides the flow of natural light. The main floor unveils a symphony of elegance, with 5” baseboards and regal crown moldings. The dining room is open to the sunken living room and captures a formal era with its delicate French beveled glass doors. Vaulted ceilings with skylights elevate the ambiance of the kitchen. This contemporary space is adorned with custom stained glass accents, a mirrored backsplash, leathered granite, and a quartz breakfast bar. A fireplace in the family room beckons intimate family bonding with peaceful views of the Koi pond and parkland. An updated laundry room and an updated powder room lead you to the double-car garage, making this the ultimate main floor layout. The upper level hosts a bold and unique design with 3 generous bedrooms, one of which includes a walk in closet and a den. The primary suite features a double door entry, double closets between the Lunette window, and a renovated ensuite, boasting a glass shower with a honeycomb tile floor. The lavished main bathroom welcomes you with vaulted ceilings, skylight windows, and a jetted tub. The lower level has another full bathroom, an expansive rec room, and offers loads of storage or additional living space. The yard is enchanting, sit out on the deck and enjoy bird watching all year round enhanced by the coveted views of Roselea Park. Capture serene living in this nature-inspired home, where skating, tobogganing, and movie nights await in the lush parkland just behind your home. With top-tier schools nearby and easy access to amenities like Zehrs Market and Bridgeport plazas, as well as renowned universities, Conestoga College, the expressway, and Uptown Waterloo, every convenience is at your fingertips. Embrace a lifestyle that is as interesting and unique as you are! (id:44788)
RE/MAX Solid Gold Realty (Ii) Ltd.
49 Victoria Avenue
Cambridge, Ontario
IN-LAW : Located in a quiet, mature West Galt neighborhood this 1900sqft brick home is perfect for the first time buyer, growing family and investor alike. Boasting all the charm and character of yesteryear combined with the updated necessities of today. Enjoy the bright traditional floor plan which features 4 beds, 2 baths, 2 kitchens, c/air, gas furnace, high ceilings, large windows, classic wood railings + trim, updated kitchen, roof (2019) and oversized garage/workshop. Needing space for the in-laws or a mortgage helper? No problem! The main + second levels each offer a kitchen, full bath and bedroom spaces, easily allowing for separate living quarters. The exterior features a fully fenced yard with gazebo, garage, workshop and parking for 5 vehicles. Conveniently located just steps from to the new Gaslight District, theatre, library, restaurants, schools, shopping and the scenic nature trails of the mighty Grand River. Easy to show and offering flexible possession, be sure to add 49 Victoria Ave to your must see list today! (id:44788)
Grand West Realty Inc.





