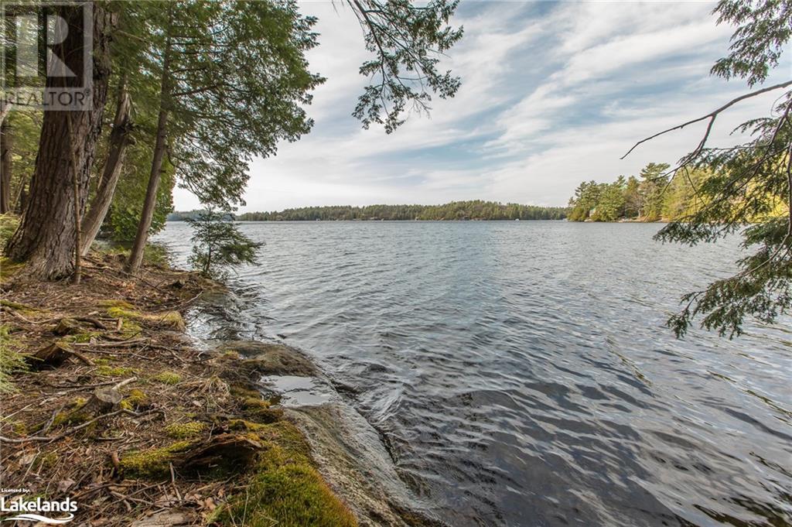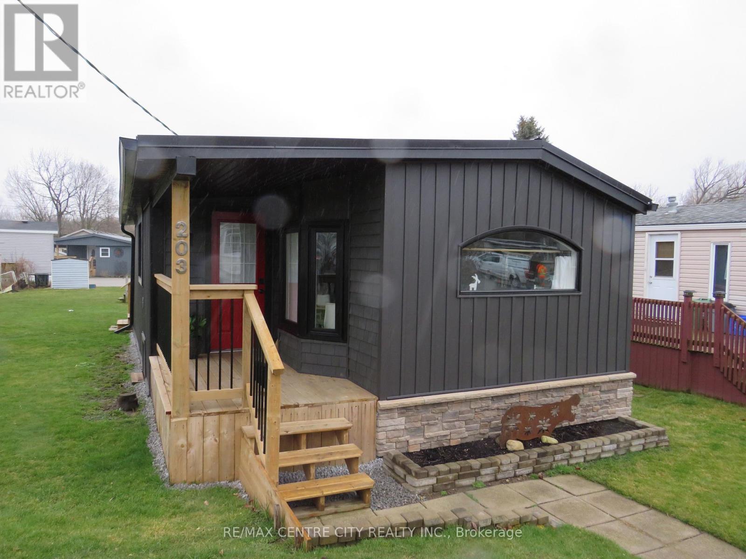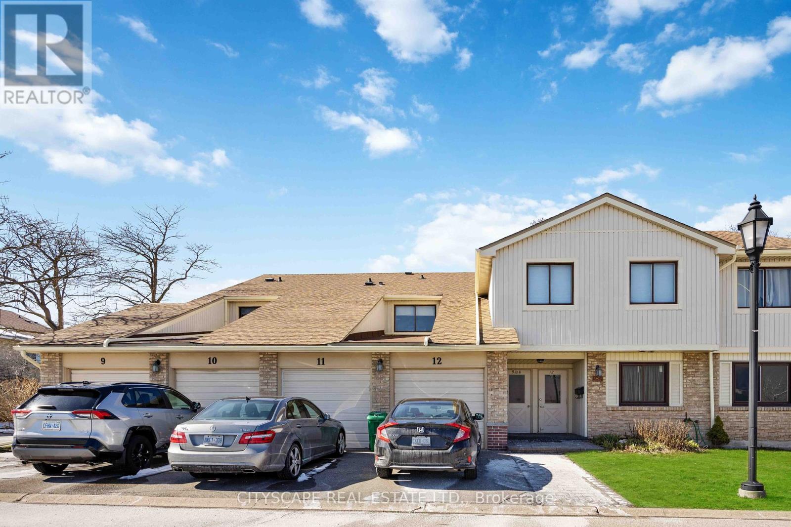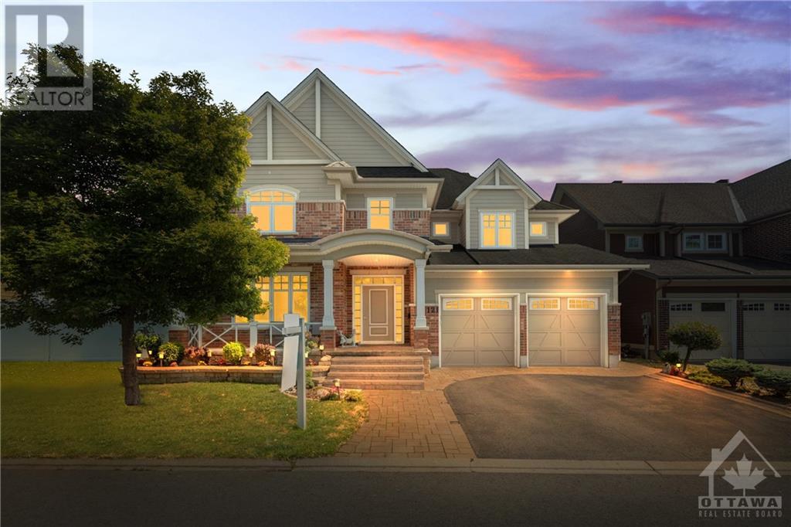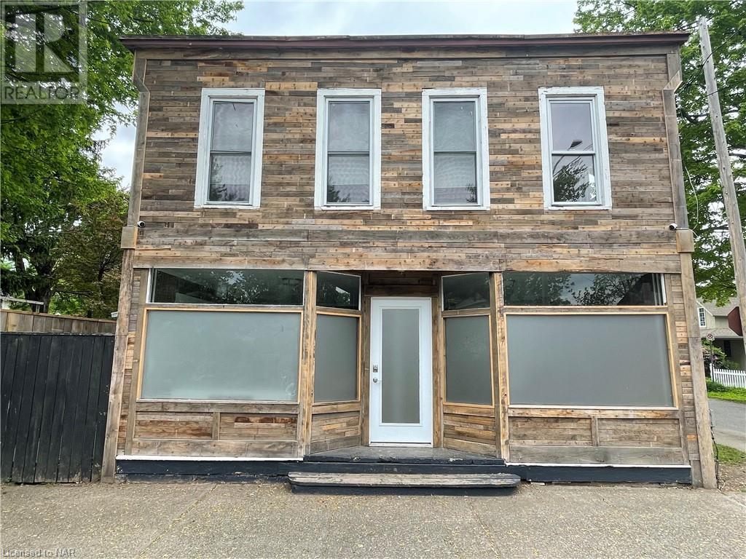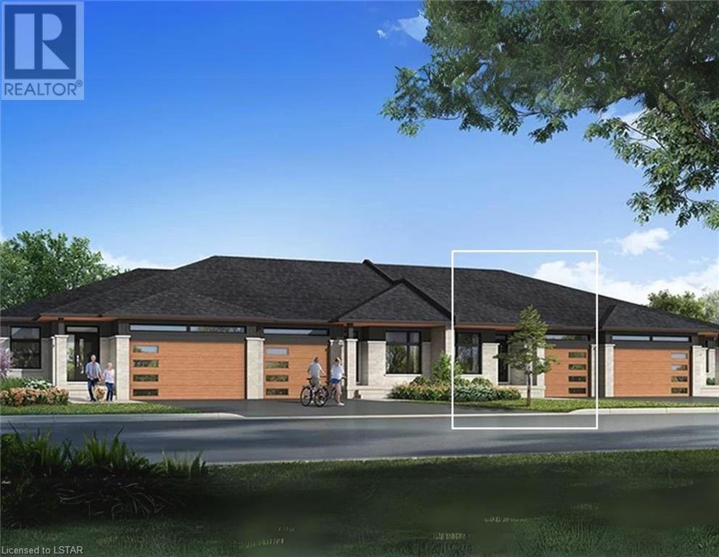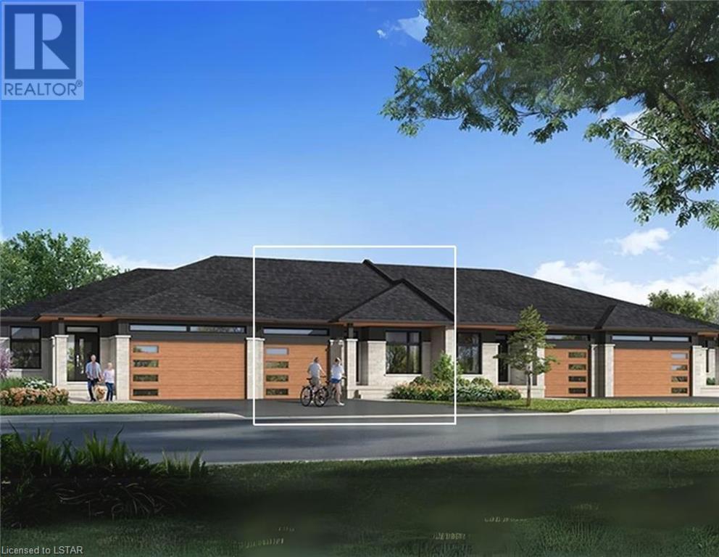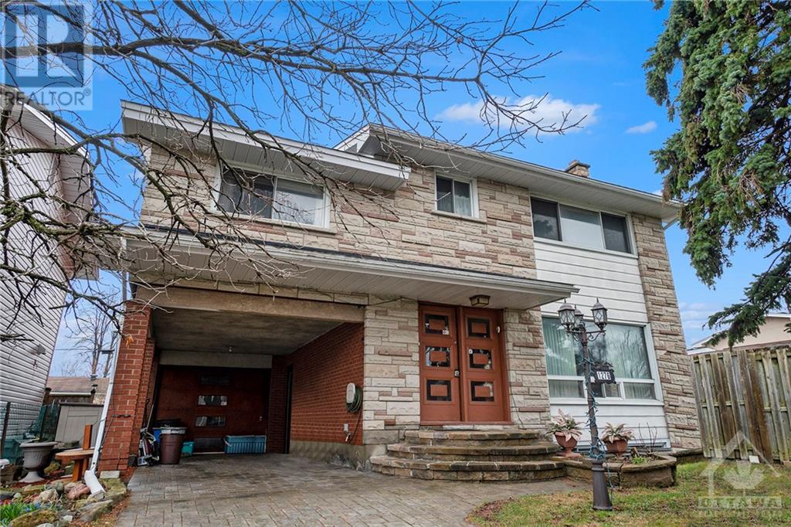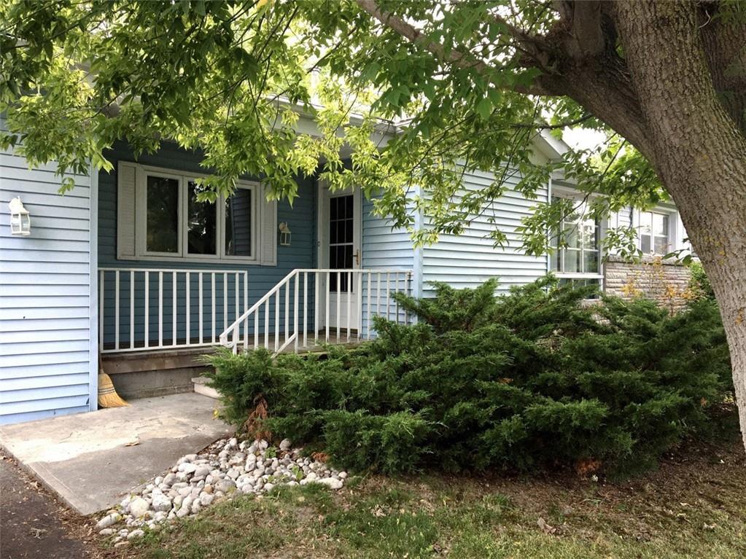364 Stanley House Road Unit# Lot C
Seguin, Ontario
Rare Opportunity- Your Lake Joseph Dream Awaits! A large vacant building lot on quiet, family-friendly Whalon Bay on Lake Joseph. This ideal Northwest exposure Lakehouse Estate build site is designed to preserve your privacy as it boasts 461 feet of shoreline on a generous 4.25 acre gently sloped lot; More than enough acreage and shoreline to build your custom cottage and 2 storey boathouse. Topography is ideal with accessible rocky plateaus and mature pines forests with a sandy swim area located along a rocky unblemished shoreline. Shore Road Allowance purchased in 2021. (id:44788)
Sotheby's International Realty Canada
3645 Langmuir Rd
Timmins, Ontario
Built in 2012, This True North Milled log home is sure to impress. A mature perennial landscape greets you from the drive in and draws your eye to the beautiful wrap around porch. Relax here while you enjoy your 10+ acres view complete with boardwalk and plenty of private trails. The bright, warm main level of this home boast a open concept living and dining area. Updated kitchen with hammered copper sink and a peninsula for dining or hosting. Enjoy your morning coffee while the birds chirp seated in your cozy den. Main floor laundry and 2 pc bath complete this level. The upper floor has 2 large bedrooms that share a full bath and a spacious primary bedroom with walk-in closest and 4 pc ensuite bath. A fourth bedroom is found down stairs along with your large open rec room. A 19 x 24 wired and insulated garage and 12 x 10 shed allow for ample storage of all kinds. (id:44788)
RE/MAX Crown Realty (1989) Inc
#203 -198 Springbank Dr
London, Ontario
1987 Mallard Park Model Mobile Home with a half stone front has been totally renovated in 2022/23. This cozy one bedroom unit has been updated with new metal roof, vinyl siding, high efficiency forced air furnace & central air, wiring, plumbing, flooring, bathroom, kitchen cupboards, engineered hardwood + natural travertine flooring throughout, travertine back splash in kitchen and bathroom, plus an electric fireplace. Featuring cathedral ceilings, thermal windows & doors, sliding patio door from the spacious bedroom to the covered deck where you can enjoy relaxing while overlooking large common area. The living room features a half stone wall and live edge shelf. A stone front electric fireplace with a barn beam mantel provides a great place to relax in the den. The large round top front window provides lots of natural lighting in the kitchen where you will also find a kitchen nook located by a bay window. The new 3pc bathroom includes a large walk in shower with a seat. There is dedicated parking for unit 203 just steps away. A great alternative to condo/apartment living located in Retirement Community, the Cove Mobile Home Park situated next to the laundry facility with generous area of green space. Lot fees $767.62/month: INCL $700.00 Lot fees + 50.00 water + $17.62 for property taxes., water, garbage and recycling pick up, park maintenance. Hydro is billed for this unit at the end of each month. (id:44788)
RE/MAX Centre City Realty Inc.
#11 -6777 Formentera Ave
Mississauga, Ontario
3 bedroom main floor unit with en-suite walk-in and backyard with backyard gate. Large garage with locker and plenty of storage. Conveniently located across the Meadowvale Town Center and close to Meadowvale GO. (id:44788)
Cityscape Real Estate Ltd.
#3410 -99 Broadway Ave
Toronto, Ontario
TRUE VALUE IN YONGE & EGLINTON-MINUTES TO TTC AND LRT STATIONS. MINUTES AWAY TO ALL AMENITIES: RESTAURANTS, RETAIL AND COMMERCIAL OFFERING A CONVENIENT, LUXURIOUS AND FUN LIFESTYLE FOR ALL WALKS OF LIFE. ONE OF THE MOST SOUGHT AFTER LOCATIONS TO LIVE, WORK AND PLAY. FLOOR TO CEILING WINDOWS, PRACTICAL LAYOUT WITH NO SPACE WASTED.**** EXTRAS **** S/S FRIDGE, FLAT TOP STOVE, OVEN, B/I MICROWAVE, B/I DISHWASHER, FRONT LOADING WASHER AND DRYER, WINDOW COVERING AND ELFS. (id:44788)
Sutton Group-Admiral Realty Inc.
121 Solera Circle
Ottawa, Ontario
*** Open House March 30th & 31st 2-4 pm*** Welcome to this stunning 2008-Luxury built house located in the most exclusive part of Hunt club. With 4BR, 3 walk-in closets, and 3X ensuite baths upstairs. This home offers a perfect blend of modern elegance and comfort, ideal for multigenerational living, a growing family or your next dream home! The main floor is a true highlight of this home. With the 20ft ceiling and includes crystal chandelier in dining. The upgraded kitchen w/ Walk in pantry is a chef's dream, equipped with modern appliances and 6 burner gas stove. The open concept design Pantry seamlessly connects the kitchen feat marble counter to the dining area and living room. A den space on the main floor is the perfect office for work from home. The Chianti model by Larco Homes boasts 3604 sqft (not including basement),Close to shopping, transit, hwy! The finished basement adds over 1000 sqft of living space w/ HIGH 10ft ceiling, full bathroom, wet bar, and home theater system. (id:44788)
Keller Williams Integrity Realty
301 Derby Road
Crystal Beach, Ontario
**Prime Mixed-Use Property with Beach Proximity** Embrace urban luxury and entrepreneurial opportunity with this prime mixed-use property in Crystal Beach, conveniently close to the beach. Featuring a successful business on the main floor and two stylish residential units above, this investment offers modern finishes, including a rooftop patio for one unit. With contemporary design, proximity to the beach, and steady rental income potential, seize this chance to own a lucrative piece of urban paradise. Schedule your viewing today! (id:44788)
Revel Realty Inc.
20288 County Road 2 Road
South Glengarry, Ontario
Exquisite waterfront oasis along the St. Lawrence River in South Lancaster. Embrace peace & tranquility in this 5-bed, 6-bath home with a finished walkout basement, a 3-car attached garage, and a separate 2-car detached garage. Nestled on a 2.68-acre property, this residence offers breathtaking views of the shipping channel and the Adirondack Mountains. Discover a meticulously renovated utopian paradise, designed for luxury and comfort. Entertain in the great room with bar and access to deck overlooking the heated pool. The walkout lower level features a games room, wine cellar, and family room with fireplace. You will love your outdoor kitchen, the tranquil waterfall with pond, & the firepit under the starlit sky. Boating enthusiasts will love the pile-driven dock with covered boat slip. Cultivate your own organic garden for farm-to-table experiences. Wake up to the gentle sounds of the river, finding solace in this sanctuary. Call today & immerse yourself in luxury and tranquility! (id:44788)
RE/MAX Affiliates Marquis Ltd.
10 Coastal Crescent Unit# 51
Grand Bend, Ontario
Welcome Home to the 'Michigan' Model in South of Main, Grand Bend’s newest and highly sought after subdivision. Professionally interior designed, and constructed by local award-winning builder, Medway Homes Inc. Located near everything that Grand Bend has to offer while enjoying your own peaceful oasis. A minute's walk from shopping, the main strip, golfing, and blue water beaches. Enjoy watching Grand Bend’s famous sunsets from your grand-sized yard. Your modern bungalow (4-plex unit) boasts 2,129 sq ft of finished living space (includes 801 sf finished lower level), and is complete with 3 spacious bedrooms, 3 full bathrooms, a finished basement, and a 1 car garage with single drive. Quartz countertops and engineered hardwood are showcased throughout the home, with luxury vinyl plank featured on stairs and lower level. The primary bedroom is sure to impress, with a spacious walk-in closet and 3-piece ensuite. The open concept home showcases tons of natural light, 9’ ceiling on both the main and lower level, main floor laundry room, gas fireplace in living room, covered front porch, large deck with privacy wall, 10' tray ceiling in living room, and many more upgraded features. Enjoy maintenance free living with lawn care, road maintenance, and snow removal provided for the low cost of approximately $265/month. Life is better when you live by the beach! Photos shown represent Ontario Model to show finishes. Design Package for this unit has been chosen and completed.* *CONTACT TODAY FOR INCENTIVES!! (id:44788)
Our Neighbourhood Realty Inc.
12 Coastal Crescent Unit# 50
Grand Bend, Ontario
Welcome Home to the 'Michigan' Model in South of Main, Grand Bend’s newest and highly sought after subdivision. Professionally interior designed, and constructed by local award-winning builder, Medway Homes Inc. Located near everything that Grand Bend has to offer while enjoying your own peaceful oasis. A minute's walk from shopping, the main strip, golfing, and blue water beaches. Enjoy watching Grand Bend’s famous sunsets from your grand-sized yard. Your modern bungalow (4-plex unit) boasts 2,129 sq ft of finished living space (includes 801 sf finished lower level), and is complete with 3 spacious bedrooms, 3 full bathrooms, a finished basement, and a 1 car garage with single drive. Quartz countertops and engineered hardwood are showcased throughout the home, with luxury vinyl plank featured on stairs and lower level. The primary bedroom is sure to impress, with a spacious walk-in closet and 3-piece ensuite. The open concept home showcases tons of natural light, 9’ ceiling on both the main and lower level, main floor laundry room, gas fireplace in living room, covered front porch, large deck with privacy wall, 10' tray ceiling in living room, and many more upgraded features. Enjoy maintenance free living with lawn care, road maintenance, and snow removal provided for the low cost of approximately $265/month. Life is better when you live by the beach! Photos shown represent Ontario Model to show finishes. Design Package for this unit has been chosen* *CONTACT TODAY FOR INCENTIVES!! (id:44788)
Our Neighbourhood Realty Inc.
1276 Collins Avenue
Ottawa, Ontario
Fantastic opportunity to make this bright, charming 5-bedroom home your own! Perfectly situated on a quiet street between Bank and Alta Vista in sought-after Ridgemont – this home is sure to capture your heart! The open-concept living, dining, and kitchen areas create an inviting space for family gatherings and entertaining. Upstairs, 5 large bedrooms offer endless possibilities – imagine transforming them into cozy retreats, inspiring home offices, or vibrant playrooms. The potential is limited only by your imagination. The fully finished basement with a second full bathroom provides even more living space. Outside, enjoy the fully fenced south-facing backyard perfect for family BBQs or simply unwinding in your own green oasis. Minutes from unparalleled amenities, parks, schools, and transit make daily life a breeze. 48 hours irrevocable on all offers. Some photos are digitally enhanced. (id:44788)
Bennett Property Shop Realty
601 Golf Club Road
Glanbrook, Ontario
Welcome to country living, 3bdrm-1.5bath bungalow on 1/2 acre lot. 32ft X 16ft in ground pool (needs new liner). Great location, only mins to all major roadways and amenities. (id:44788)
Coldwell Banker Community Professionals

